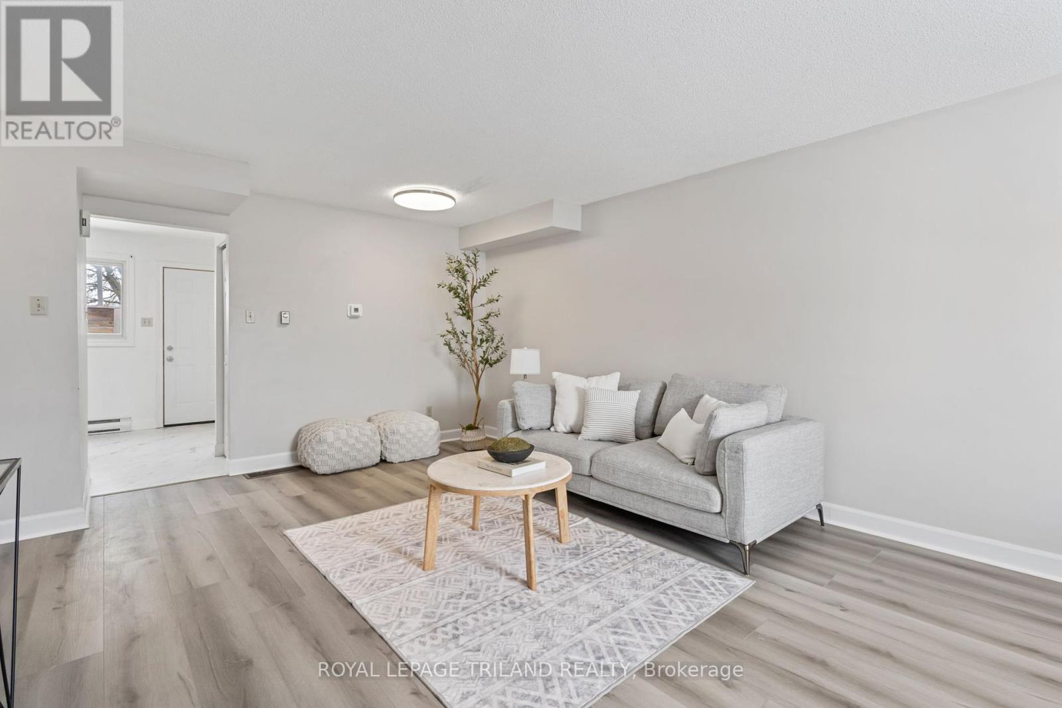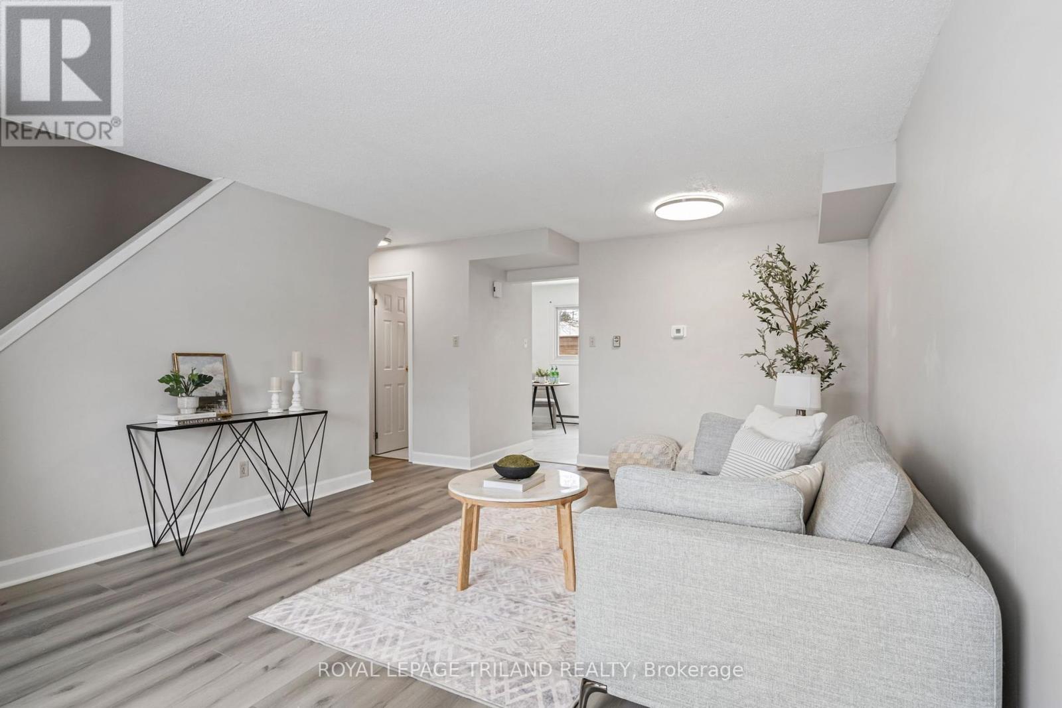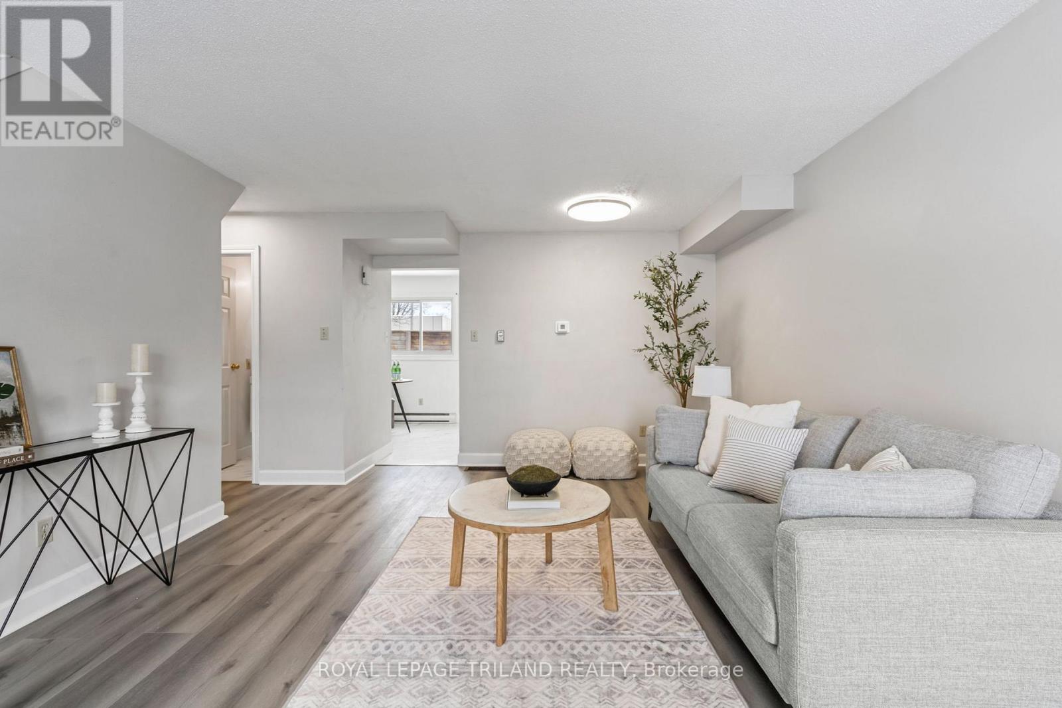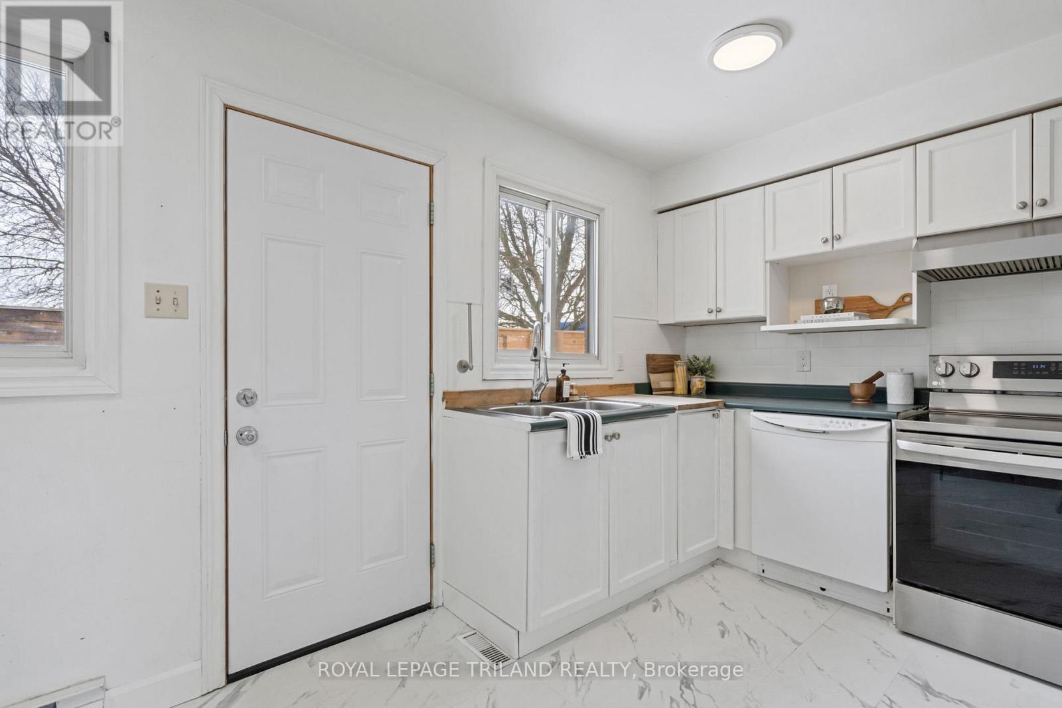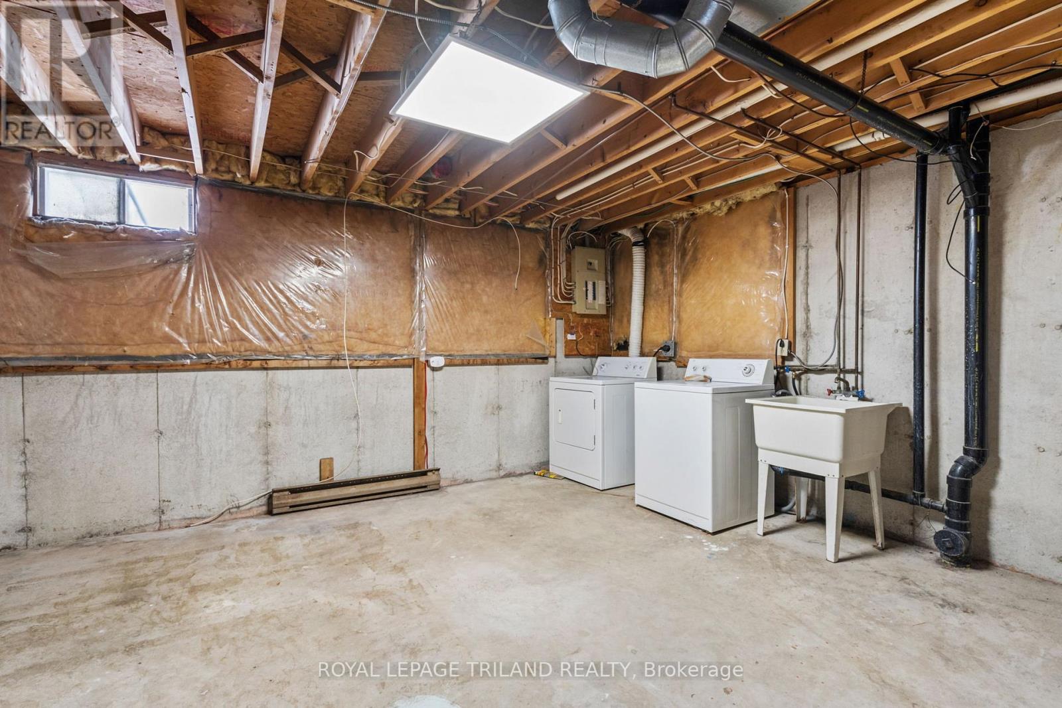27 - 1200 Cheapside Street London, Ontario N5Y 5J7
$399,900Maintenance, Common Area Maintenance, Insurance, Parking
$333 Monthly
Maintenance, Common Area Maintenance, Insurance, Parking
$333 MonthlyAttention investors and first time buyers alike! Welcome to unit 27 - 1200 Cheapside St! This well kept 3 bedroom townhome is conveniently located close to shopping, easy access to the 401, and just steps to Fanshawe College. When you walk in the front door you are met by the large and bright living room, which flows into the updated eat-in kitchen. Off the kitchen you have a door leading to your private and quiet greenspace that is perfect for summer barbecuing or playing with the family. Heading upstairs you have 3 bedrooms including a massive primary bedroom and a large 4 piece bathroom. In the basement there is a finished family room and a large utility room with plenty of storage space as well as your laundry. The extremely efficient gas powered hot water heating makes for low utility bills, and there is supplementary baseboard heating if you want to keep certain rooms at different temperatures. Don't miss your affordable chance to get into the London real estate market! (id:39382)
Property Details
| MLS® Number | X11990884 |
| Property Type | Single Family |
| Community Name | East C |
| AmenitiesNearBy | Public Transit |
| CommunityFeatures | Pet Restrictions |
| EquipmentType | Water Heater |
| ParkingSpaceTotal | 1 |
| RentalEquipmentType | Water Heater |
Building
| BathroomTotal | 2 |
| BedroomsAboveGround | 3 |
| BedroomsTotal | 3 |
| Amenities | Visitor Parking |
| Appliances | Dishwasher, Dryer, Stove, Washer, Window Coverings, Refrigerator |
| BasementDevelopment | Finished |
| BasementType | N/a (finished) |
| ExteriorFinish | Brick, Vinyl Siding |
| FireProtection | Smoke Detectors |
| FoundationType | Poured Concrete |
| HalfBathTotal | 1 |
| HeatingFuel | Natural Gas |
| HeatingType | Forced Air |
| StoriesTotal | 2 |
| SizeInterior | 999.992 - 1198.9898 Sqft |
| Type | Row / Townhouse |
Parking
| No Garage |
Land
| Acreage | No |
| LandAmenities | Public Transit |
| ZoningDescription | R5-4 |
Rooms
| Level | Type | Length | Width | Dimensions |
|---|---|---|---|---|
| Second Level | Bedroom | 2.75 m | 2.84 m | 2.75 m x 2.84 m |
| Second Level | Bedroom | 2.44 m | 3.91 m | 2.44 m x 3.91 m |
| Second Level | Bedroom | 4.61 m | 3.91 m | 4.61 m x 3.91 m |
| Lower Level | Recreational, Games Room | 5.29 m | 4.63 m | 5.29 m x 4.63 m |
| Lower Level | Utility Room | 5.27 m | 4.51 m | 5.27 m x 4.51 m |
| Main Level | Foyer | 2.06 m | 1.86 m | 2.06 m x 1.86 m |
| Main Level | Living Room | 4.15 m | 6.14 m | 4.15 m x 6.14 m |
| Main Level | Dining Room | 2.37 m | 3 m | 2.37 m x 3 m |
| Main Level | Kitchen | 2.9 m | 2.9 m | 2.9 m x 2.9 m |
https://www.realtor.ca/real-estate/27958093/27-1200-cheapside-street-london-east-c
Interested?
Contact us for more information




