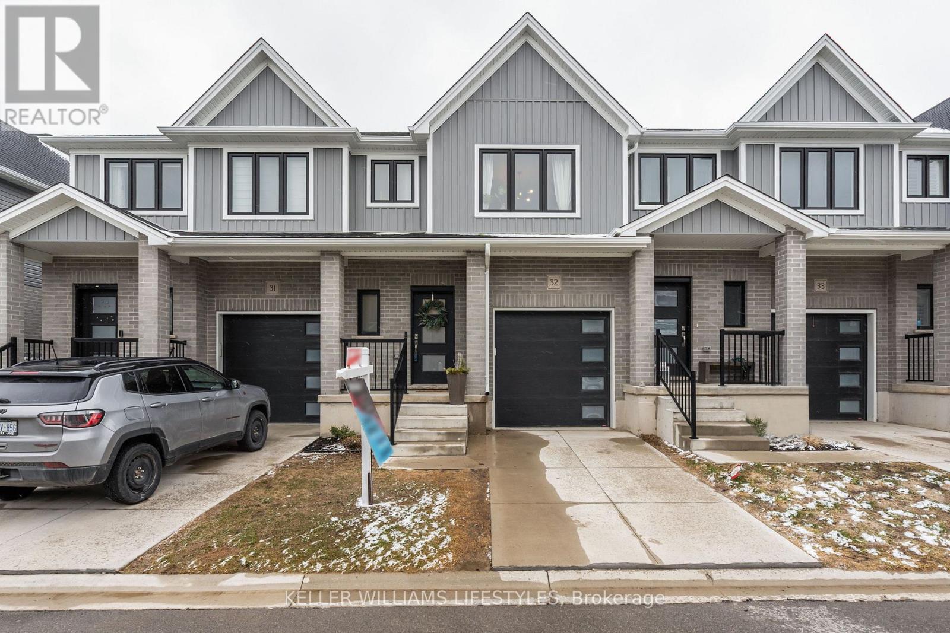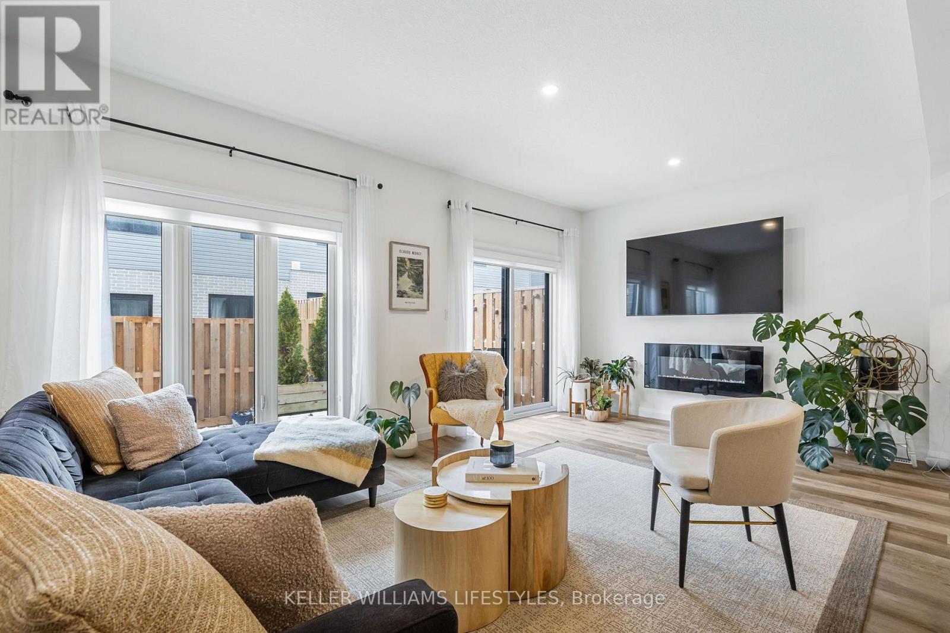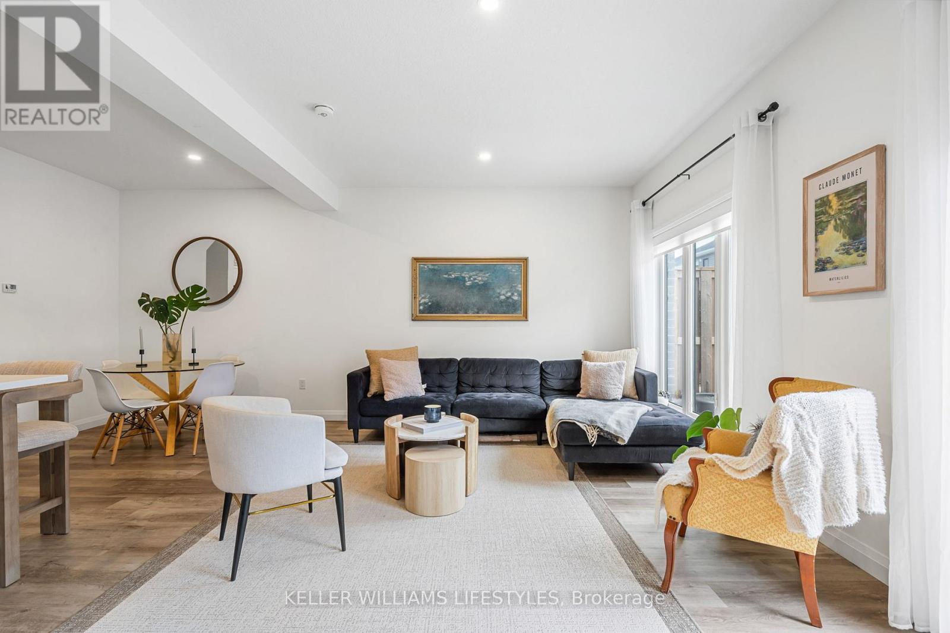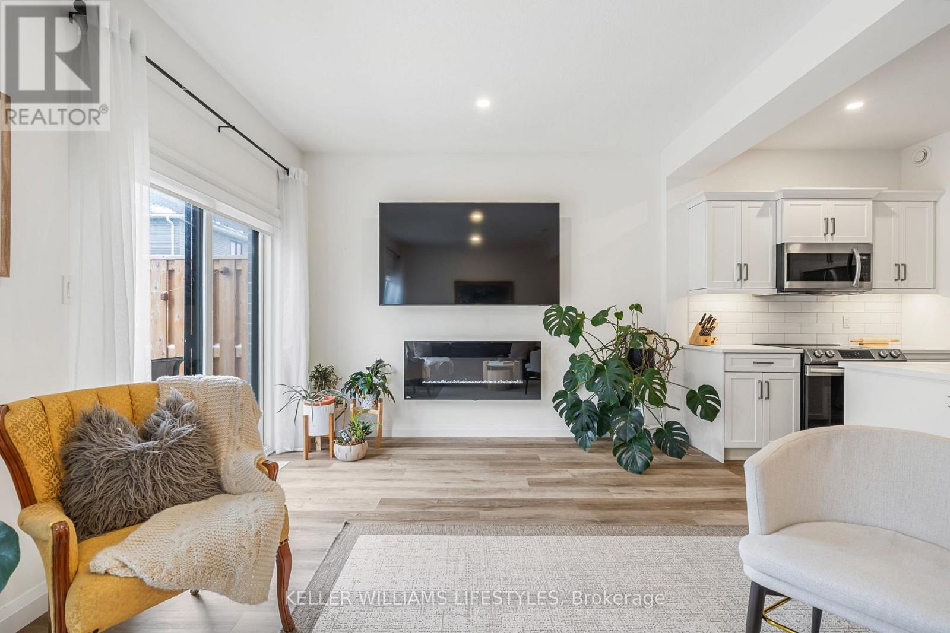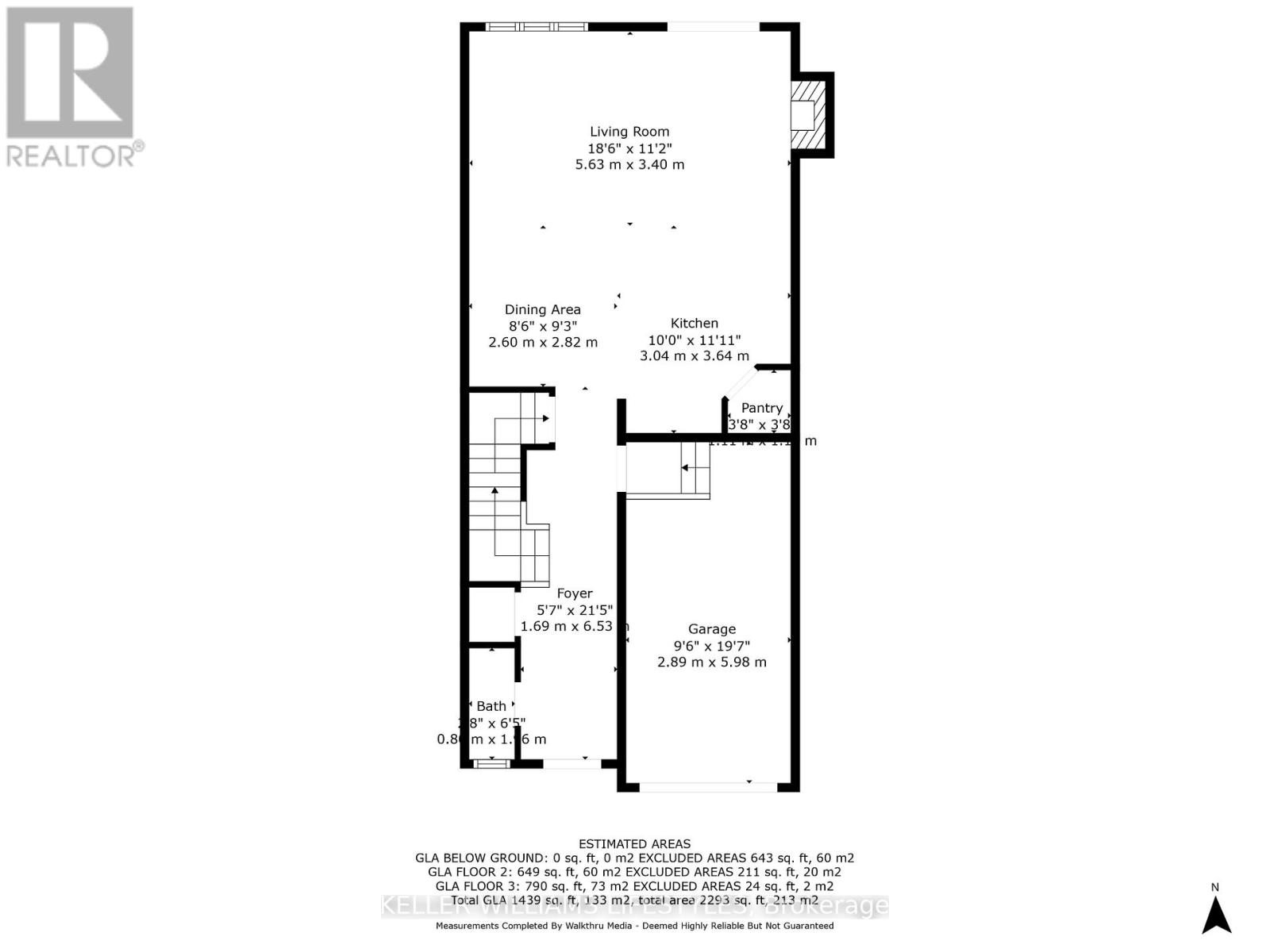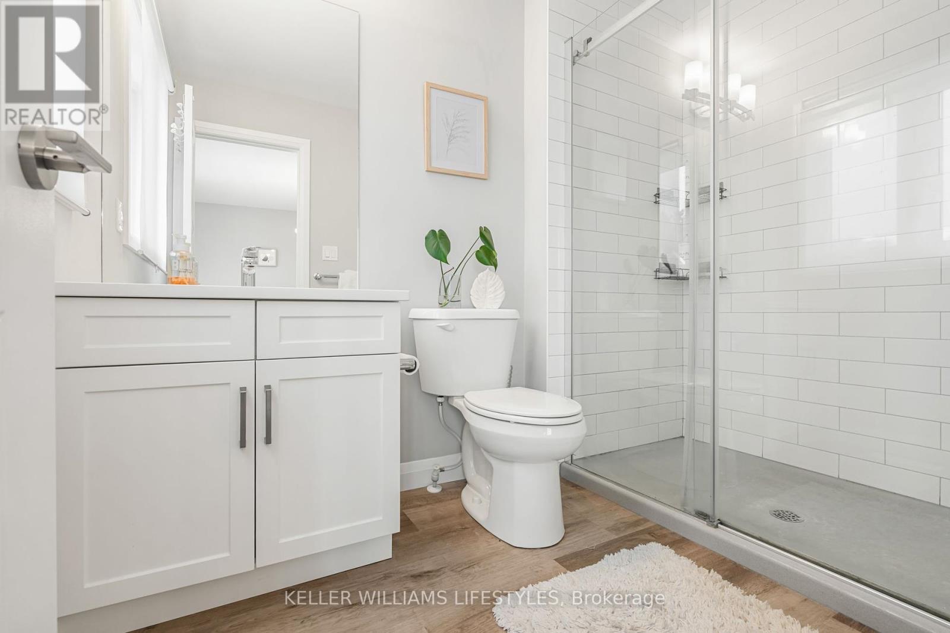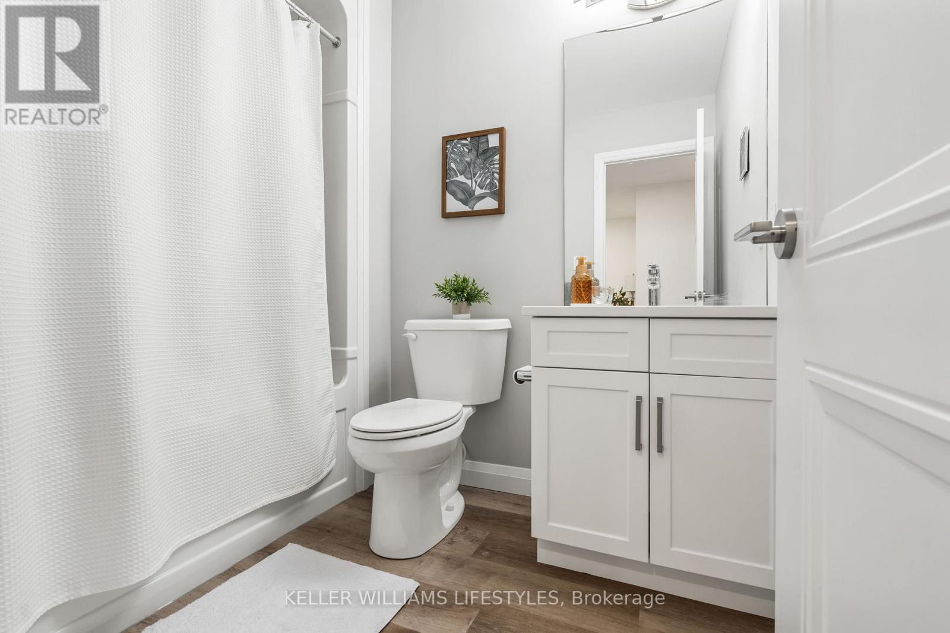32 - 1 Miller Drive Lucan Biddulph, Ontario N0M 2J0
$509,900Maintenance,
$88.12 Monthly
Maintenance,
$88.12 MonthlyThis Freehold-Condo offers the best of both worlds - low condo fees, and low restrictions on customizing your home! This 4-year-young townhome offers modern living in quiet Lucan. Located about 20 minutes from London's Masonville Mall this home is perfect for young professionals looking for a place outside the city, yet not far from amenities; alternatively, being within walking distance from Wilberforce Public School, this home is perfect for families, as well! The open concept main floor is bright and spacious, with huge windows and a sliding door that looks into the fully fenced backyard. The kitchen is a cook's dream, with a pantry located right between the fridge and the oven! Upstairs you will find three large bedrooms. The primary bedroom includes a lovely ensuite, and walk-in closet. The unfinished basement has most of the studding and insulation already done - only a few more steps will turn this storage space/home gym/laundry room into a family room, home theater, or more! Public Schools: Wilberforce P.S., Medway High School. Catholic Schools: St. Patrick Catholic P.S., St. Andre Bessette Secondary. (id:39382)
Property Details
| MLS® Number | X12044596 |
| Property Type | Single Family |
| Community Name | Lucan |
| CommunityFeatures | Pet Restrictions |
| ParkingSpaceTotal | 2 |
Building
| BathroomTotal | 3 |
| BedroomsAboveGround | 3 |
| BedroomsTotal | 3 |
| Age | 0 To 5 Years |
| Amenities | Fireplace(s) |
| Appliances | Dishwasher, Dryer, Microwave, Oven, Washer, Refrigerator |
| BasementDevelopment | Unfinished |
| BasementType | Full (unfinished) |
| CoolingType | Central Air Conditioning |
| ExteriorFinish | Brick, Vinyl Siding |
| FireplacePresent | Yes |
| FireplaceTotal | 1 |
| FoundationType | Concrete |
| HalfBathTotal | 1 |
| HeatingFuel | Natural Gas |
| HeatingType | Forced Air |
| StoriesTotal | 2 |
| SizeInterior | 1100 - 1500 Sqft |
| Type | Row / Townhouse |
| UtilityWater | Municipal Water |
Parking
| Attached Garage | |
| Garage |
Land
| Acreage | No |
| Sewer | Sanitary Sewer |
| SizeDepth | 83 Ft ,7 In |
| SizeFrontage | 20 Ft |
| SizeIrregular | 20 X 83.6 |
| SizeTotalText | 20 X 83.6 |
| ZoningDescription | R3-6 |
Rooms
| Level | Type | Length | Width | Dimensions |
|---|---|---|---|---|
| Second Level | Bathroom | 1.66 m | 2.33 m | 1.66 m x 2.33 m |
| Second Level | Other | 1.86 m | 1.86 m | 1.86 m x 1.86 m |
| Second Level | Primary Bedroom | 3.73 m | 3.86 m | 3.73 m x 3.86 m |
| Second Level | Bathroom | 1.8 m | 2.52 m | 1.8 m x 2.52 m |
| Second Level | Bedroom 2 | 2.75 m | 3.8 m | 2.75 m x 3.8 m |
| Second Level | Bedroom 3 | 2.78 m | 3.8 m | 2.78 m x 3.8 m |
| Main Level | Foyer | 1.69 m | 6.53 m | 1.69 m x 6.53 m |
| Main Level | Dining Room | 2.6 m | 2.82 m | 2.6 m x 2.82 m |
| Main Level | Living Room | 5.63 m | 3.4 m | 5.63 m x 3.4 m |
| Main Level | Pantry | 1.11 m | 1.11 m | 1.11 m x 1.11 m |
| Main Level | Bathroom | 0.8 m | 1.96 m | 0.8 m x 1.96 m |
https://www.realtor.ca/real-estate/28080960/32-1-miller-drive-lucan-biddulph-lucan-lucan
Interested?
Contact us for more information
