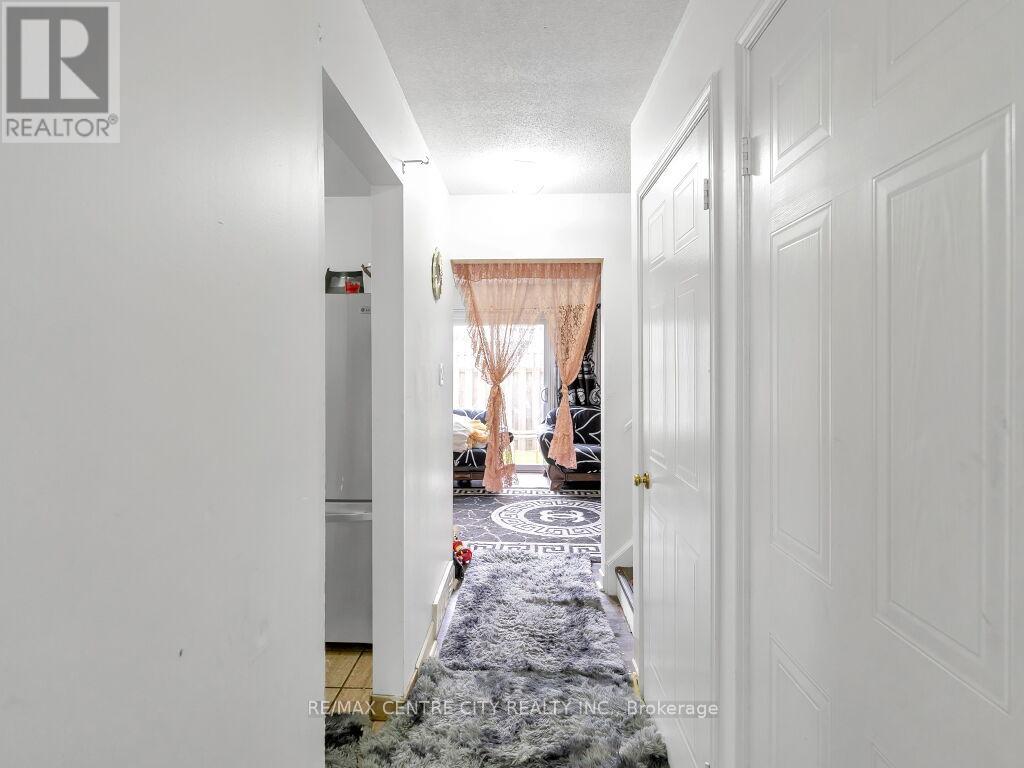6 - 131 Bonaventure Drive London, Ontario N5V 4H8
$415,000Maintenance, Common Area Maintenance, Insurance
$308 Monthly
Maintenance, Common Area Maintenance, Insurance
$308 MonthlyAttention investors or first-time home buyers!! Where else can you find this value with an attached garage? This property is priced to sell! You will love this End unit,2 storey townhouse condo with an attached Car garage hard to come by. The main floor open-concept, kitchen, STS appliances, with a huge living room to enjoy with your family. There is a 2 piece bath conveniently located by the front door. The garage has an inside entry. The patio doors from the living room/dining room lead to a fenced-in patio area. The laundry is on the main floor. The upper level boasts a large master bedroom with double closets. There are two additional good-sized bedrooms. The basement has a large rec room area and there is an additional finished room that is perfect for a playroom, office, exercise room, or storage. Water heater owned. This complex is located next to Bonaventure School and the splash pad. Quick access to the 401 for commuters and low condo fees. Bus route 1 mint walk. Argyle Mall, Fanshawe College a few mint's drive away. Don't wait before it's too late! **** EXTRAS **** Argyle Mall, Fanshawe College a few mint's drive. Don't wait before it's too late! (id:46953)
Property Details
| MLS® Number | X8340482 |
| Property Type | Single Family |
| Community Name | East I |
| AmenitiesNearBy | Place Of Worship, Public Transit, Schools, Ski Area |
| CommunityFeatures | Pets Not Allowed, Community Centre, School Bus |
| Features | Flat Site, Balcony |
| ParkingSpaceTotal | 3 |
Building
| BathroomTotal | 2 |
| BedroomsAboveGround | 3 |
| BedroomsTotal | 3 |
| Appliances | Water Heater, Dryer, Refrigerator, Stove, Washer |
| BasementDevelopment | Partially Finished |
| BasementType | Full (partially Finished) |
| CoolingType | Central Air Conditioning |
| ExteriorFinish | Aluminum Siding |
| FoundationType | Poured Concrete |
| HalfBathTotal | 1 |
| HeatingFuel | Natural Gas |
| HeatingType | Forced Air |
| StoriesTotal | 2 |
| Type | Row / Townhouse |
Parking
| Attached Garage |
Land
| Acreage | No |
| LandAmenities | Place Of Worship, Public Transit, Schools, Ski Area |
| ZoningDescription | R5-4 Nf |
Rooms
| Level | Type | Length | Width | Dimensions |
|---|---|---|---|---|
| Lower Level | Recreational, Games Room | 6.15 m | 3.58 m | 6.15 m x 3.58 m |
| Main Level | Foyer | 2.16 m | 1.27 m | 2.16 m x 1.27 m |
| Main Level | Kitchen | 3.23 m | 3.02 m | 3.23 m x 3.02 m |
| Main Level | Living Room | 6.35 m | 3.66 m | 6.35 m x 3.66 m |
| Upper Level | Primary Bedroom | 5.61 m | 3.76 m | 5.61 m x 3.76 m |
| Upper Level | Bedroom 2 | 3.1 m | 3.07 m | 3.1 m x 3.07 m |
| Upper Level | Bedroom 3 | 3.1 m | 3.07 m | 3.1 m x 3.07 m |
https://www.realtor.ca/real-estate/26897216/6-131-bonaventure-drive-london-east-i
Interested?
Contact us for more information


































