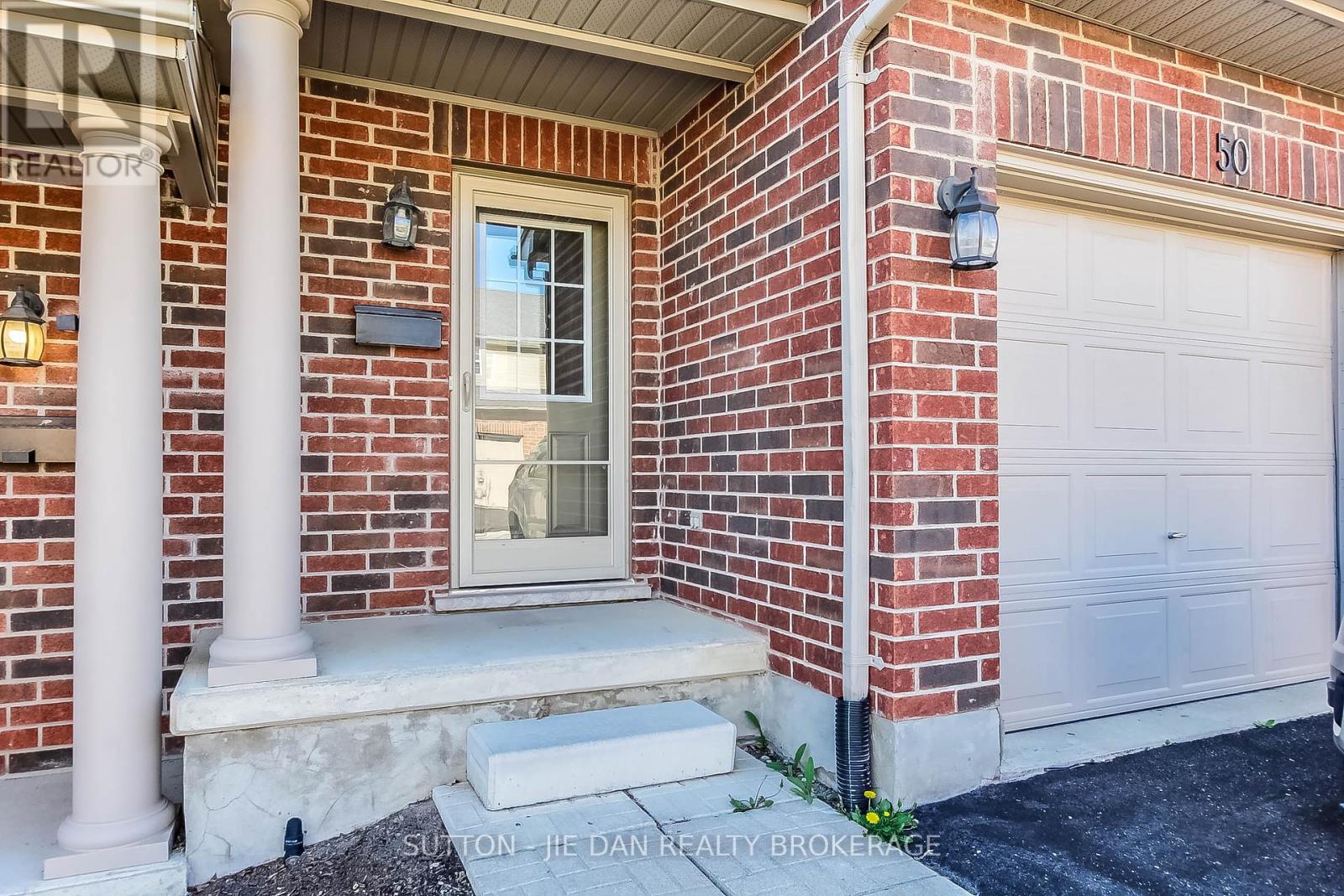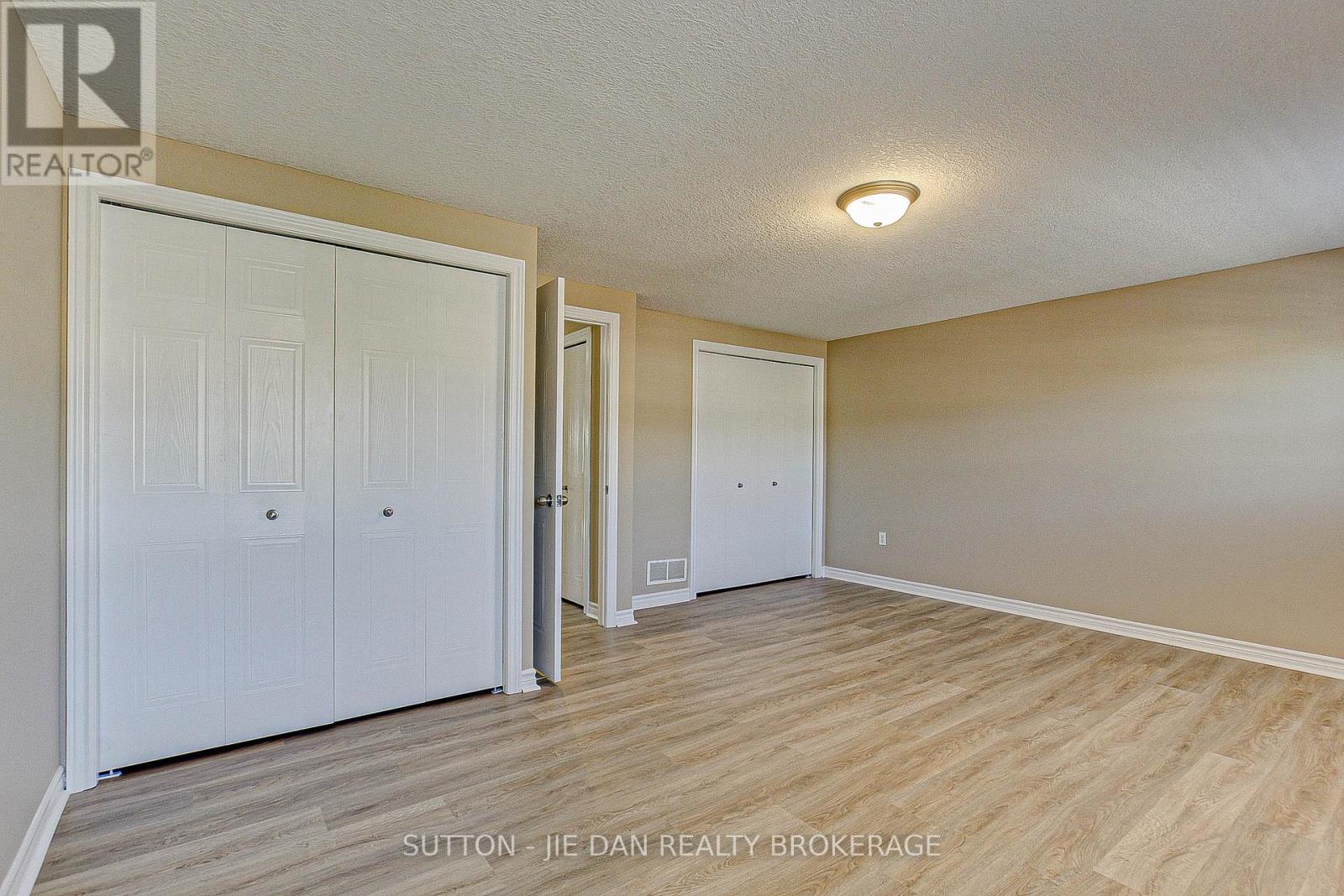50 - 1059 Whetherfield Street London, Ontario N6H 0B1
$549,900Maintenance, Common Area Maintenance
$271.92 Monthly
Maintenance, Common Area Maintenance
$271.92 MonthlyWelcome to Woodland at Oakridge Crossing! This charming 2-story townhouse condo perfectly combines style and functionality. With 3 bedrooms and 2.5 bathrooms, The open concept design connects the eat-in kitchen and living room, creating an inviting and spacious atmosphere for both everyday living and entertaining. The kitchen boasts modern appliances and plenty of storage, making it fantastic space to work your culinary magic. Upstairs, you'll find the sizable bedrooms, each offering a peaceful retreat. The primary bedroom features plenty of room and sizable double closets. Lower-level finished basement adds more living space to your unit with additional rec room, convenient storage and utility room, handy laundry space, plus a 3-pc bathroom. Outside, attached one car garage plus private drive way for your own vehicles, with guest parking availability. Located in a desirable North London, this townhouse condo is not only a beautiful property but also close to all the conveniences and vibrant lifestyle London has to offer **** EXTRAS **** NONE (id:46953)
Property Details
| MLS® Number | X8330856 |
| Property Type | Single Family |
| Community Name | North M |
| AmenitiesNearBy | Public Transit, Hospital |
| CommunityFeatures | Pets Not Allowed, Community Centre, School Bus |
| EquipmentType | Water Heater - Gas |
| Features | Flat Site |
| ParkingSpaceTotal | 2 |
| RentalEquipmentType | Water Heater - Gas |
Building
| BathroomTotal | 3 |
| BedroomsAboveGround | 3 |
| BedroomsTotal | 3 |
| Amenities | Visitor Parking |
| BasementDevelopment | Finished |
| BasementType | N/a (finished) |
| CoolingType | Central Air Conditioning |
| ExteriorFinish | Aluminum Siding, Brick Facing |
| FoundationType | Concrete |
| HalfBathTotal | 1 |
| HeatingFuel | Natural Gas |
| HeatingType | Forced Air |
| StoriesTotal | 2 |
| Type | Row / Townhouse |
Parking
| Attached Garage |
Land
| Acreage | No |
| LandAmenities | Public Transit, Hospital |
| LandscapeFeatures | Landscaped |
| ZoningDescription | R1-2 |
Rooms
| Level | Type | Length | Width | Dimensions |
|---|---|---|---|---|
| Second Level | Bedroom | 5 m | 5 m | 5 m x 5 m |
| Second Level | Bedroom 2 | 6 m | 6 m | 6 m x 6 m |
| Second Level | Bedroom 3 | 6 m | 6 m | 6 m x 6 m |
| Second Level | Bathroom | 3 m | 3 m | 3 m x 3 m |
| Basement | Family Room | 7 m | 7 m | 7 m x 7 m |
| Lower Level | Bathroom | 2 m | 2 m | 2 m x 2 m |
| Ground Level | Family Room | 7 m | 7 m | 7 m x 7 m |
| Ground Level | Bathroom | 2 m | 3 m | 2 m x 3 m |
https://www.realtor.ca/real-estate/26883424/50-1059-whetherfield-street-london-north-m
Interested?
Contact us for more information




























