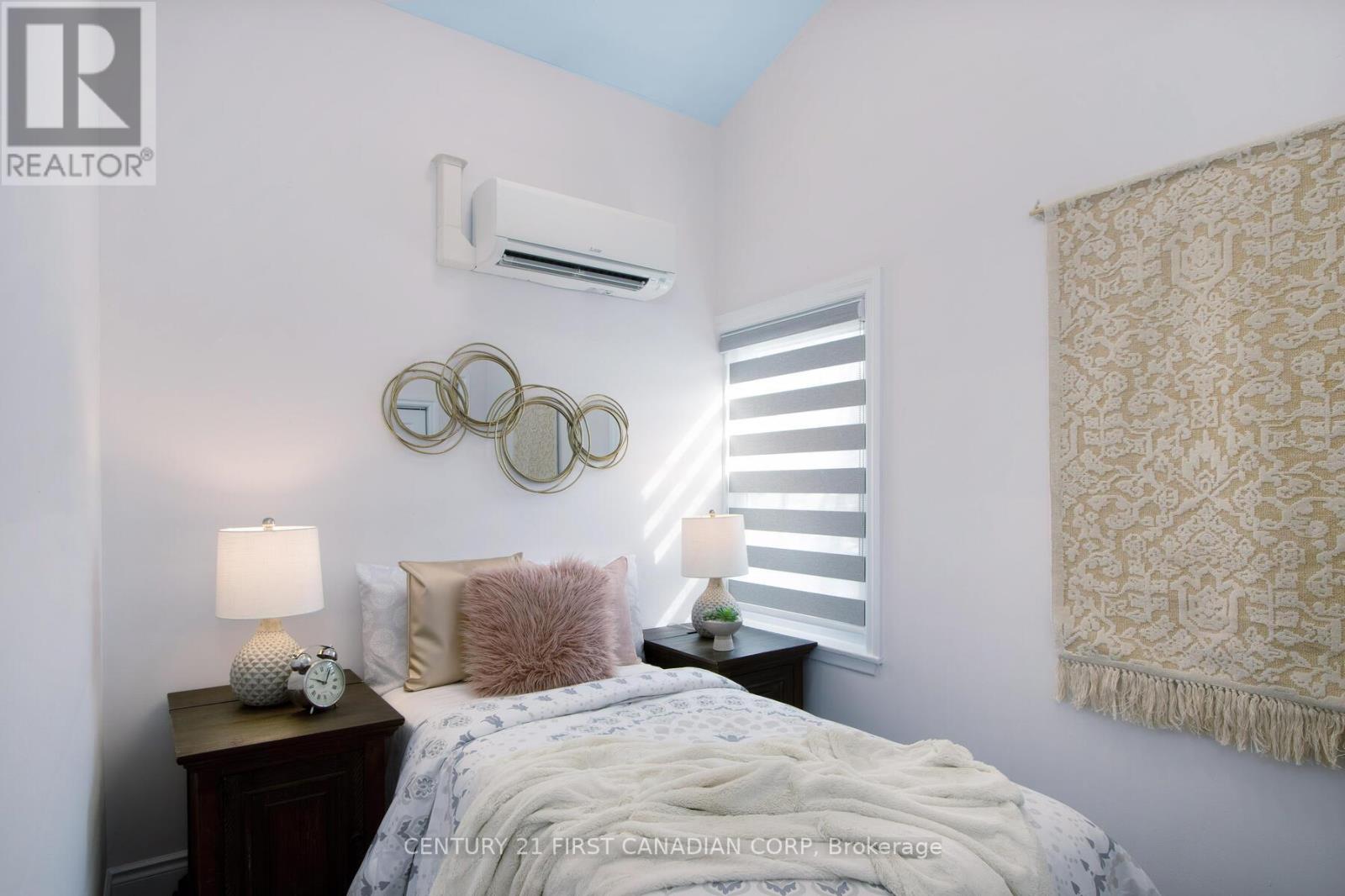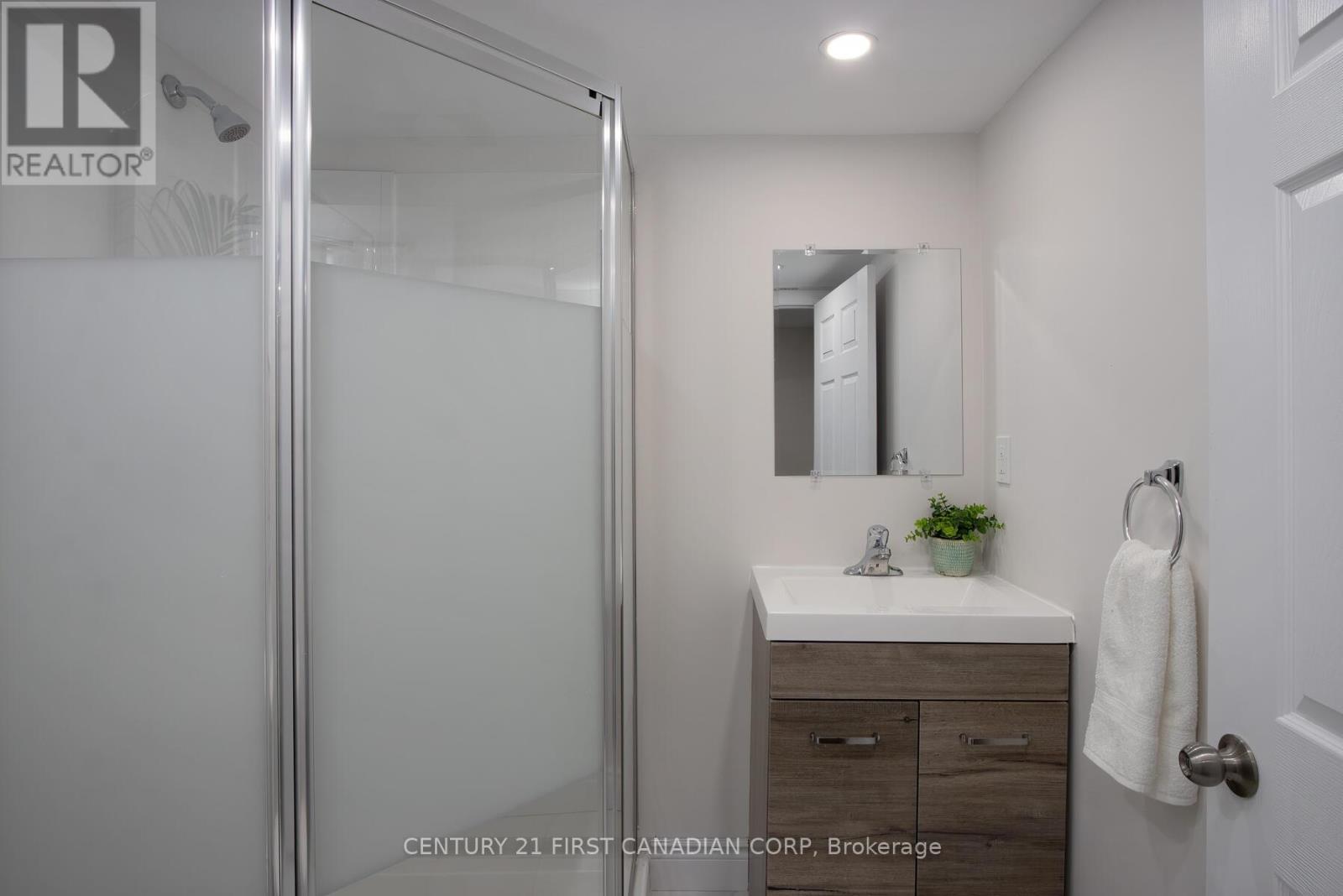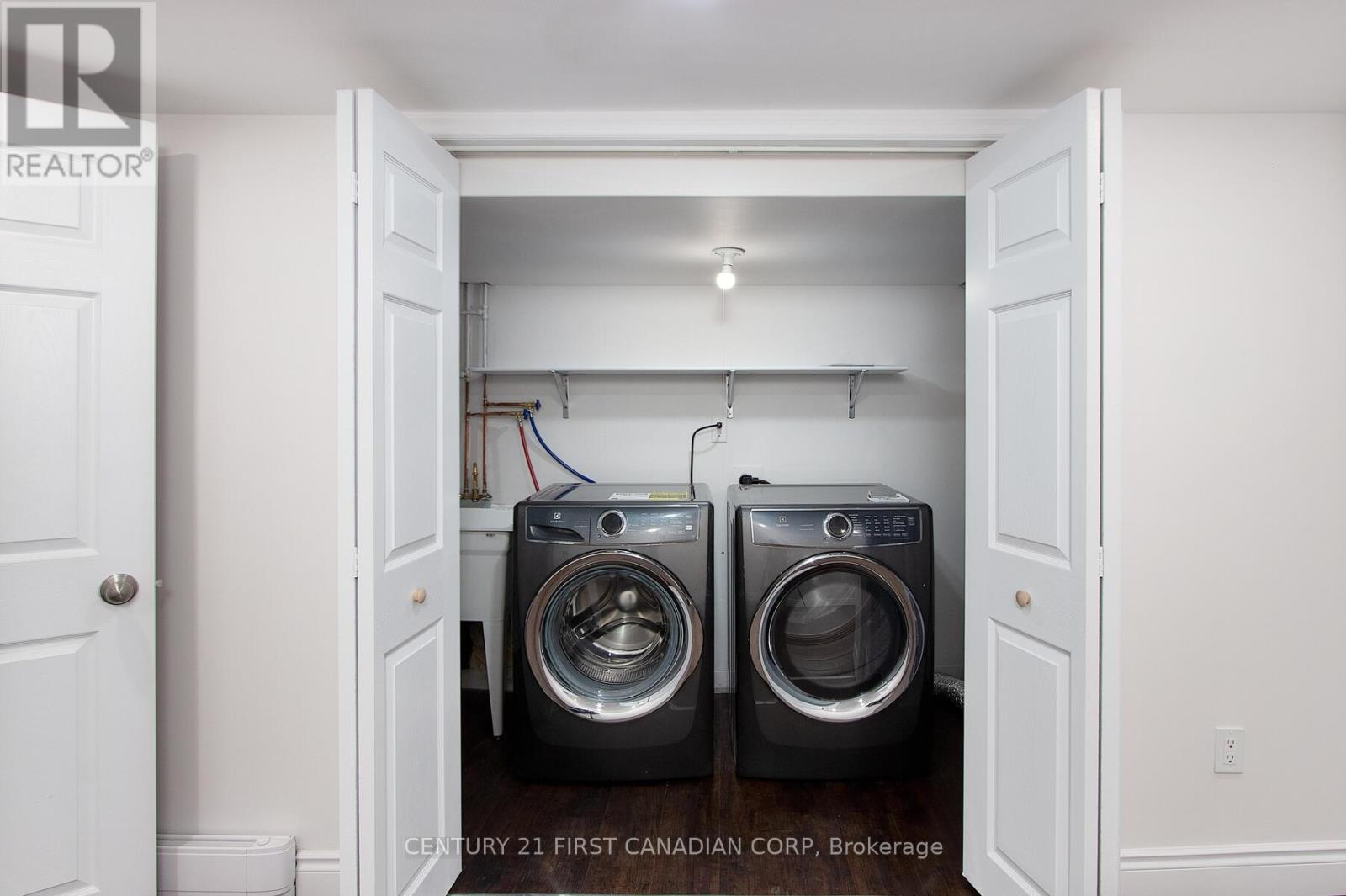19 Arbour Glen Crescent London, Ontario N5Y 1Z9
$549,999Maintenance, Water
$332.07 Monthly
Maintenance, Water
$332.07 MonthlyPerfect for investors and buyers! This fully renovated corner townhouse with 3+1 bedrooms and a low maintenance fee could be yours. Enjoy a stunning gas fireplace set against a complete natural stone wall, abundant natural light throughout the house, a modern kitchen, and a carpet-free home for easy maintenance and a sleek look. The fully finished basement features one bedroom, one full washroom, as well as ample space for a family room or recreation area. On the upper level, you will find three spacious bedrooms and a full washroom with a skylight. Do not miss this home. It is currently tenanted, and buyers will have to assume the tenants. Pictures were taken when it was staged. (id:46953)
Property Details
| MLS® Number | X8426564 |
| Property Type | Single Family |
| AmenitiesNearBy | Public Transit, Schools |
| CommunityFeatures | Pet Restrictions, School Bus |
| EquipmentType | Water Heater |
| Features | Carpet Free |
| ParkingSpaceTotal | 1 |
| PoolType | Outdoor Pool |
| RentalEquipmentType | Water Heater |
Building
| BathroomTotal | 3 |
| BedroomsAboveGround | 3 |
| BedroomsBelowGround | 1 |
| BedroomsTotal | 4 |
| Amenities | Visitor Parking, Separate Heating Controls |
| BasementDevelopment | Finished |
| BasementType | N/a (finished) |
| ExteriorFinish | Vinyl Siding, Brick |
| FireplacePresent | Yes |
| FireplaceTotal | 1 |
| FlooringType | Tile, Laminate |
| HalfBathTotal | 1 |
| HeatingFuel | Electric |
| HeatingType | Baseboard Heaters |
| StoriesTotal | 2 |
| Type | Row / Townhouse |
Land
| Acreage | No |
| LandAmenities | Public Transit, Schools |
| ZoningDescription | Residential |
Rooms
| Level | Type | Length | Width | Dimensions |
|---|---|---|---|---|
| Second Level | Primary Bedroom | 3.25 m | 4.37 m | 3.25 m x 4.37 m |
| Second Level | Bedroom 2 | 3.2 m | 2.29 m | 3.2 m x 2.29 m |
| Second Level | Bedroom 3 | 2.95 m | 4.19 m | 2.95 m x 4.19 m |
| Second Level | Bathroom | 1.6 m | 2.29 m | 1.6 m x 2.29 m |
| Basement | Bathroom | 2.01 m | 1.89 m | 2.01 m x 1.89 m |
| Basement | Laundry Room | 3.99 m | 1.34 m | 3.99 m x 1.34 m |
| Basement | Family Room | 5.51 m | 3.96 m | 5.51 m x 3.96 m |
| Basement | Bedroom 4 | 3.96 m | 2.74 m | 3.96 m x 2.74 m |
| Main Level | Living Room | 4.52 m | 4.32 m | 4.52 m x 4.32 m |
| Main Level | Dining Room | 3.73 m | 3.28 m | 3.73 m x 3.28 m |
| Main Level | Kitchen | 3.1 m | 2.9 m | 3.1 m x 2.9 m |
| Main Level | Bathroom | 1.17 m | 1.32 m | 1.17 m x 1.32 m |
https://www.realtor.ca/real-estate/27023268/19-arbour-glen-crescent-london
Interested?
Contact us for more information






















