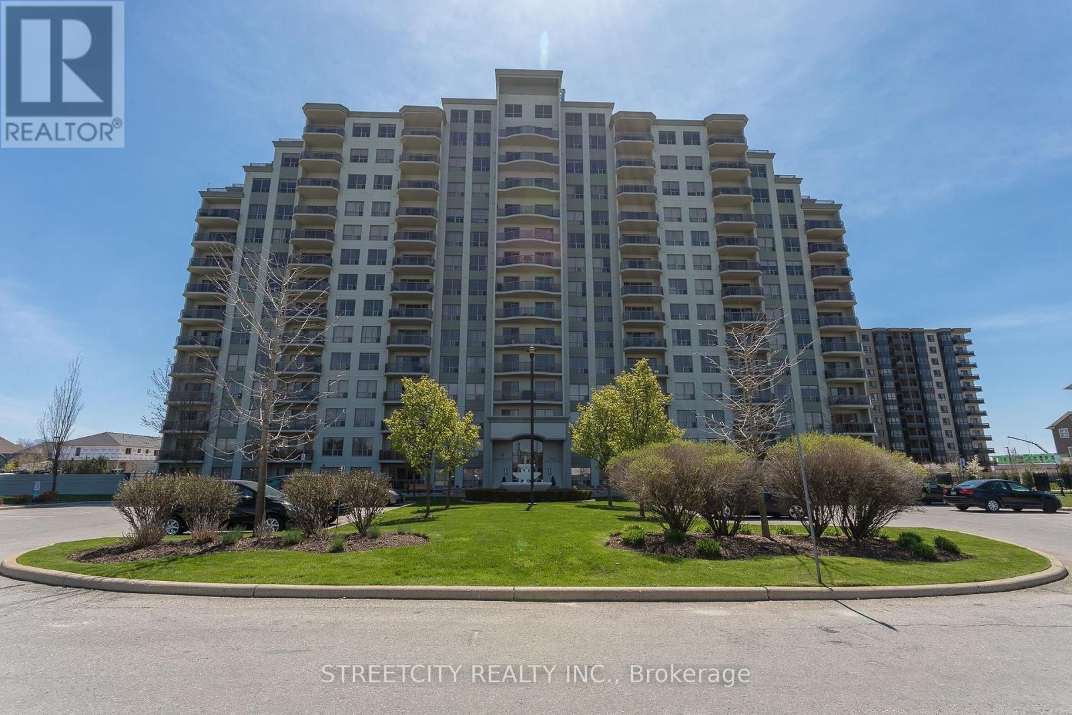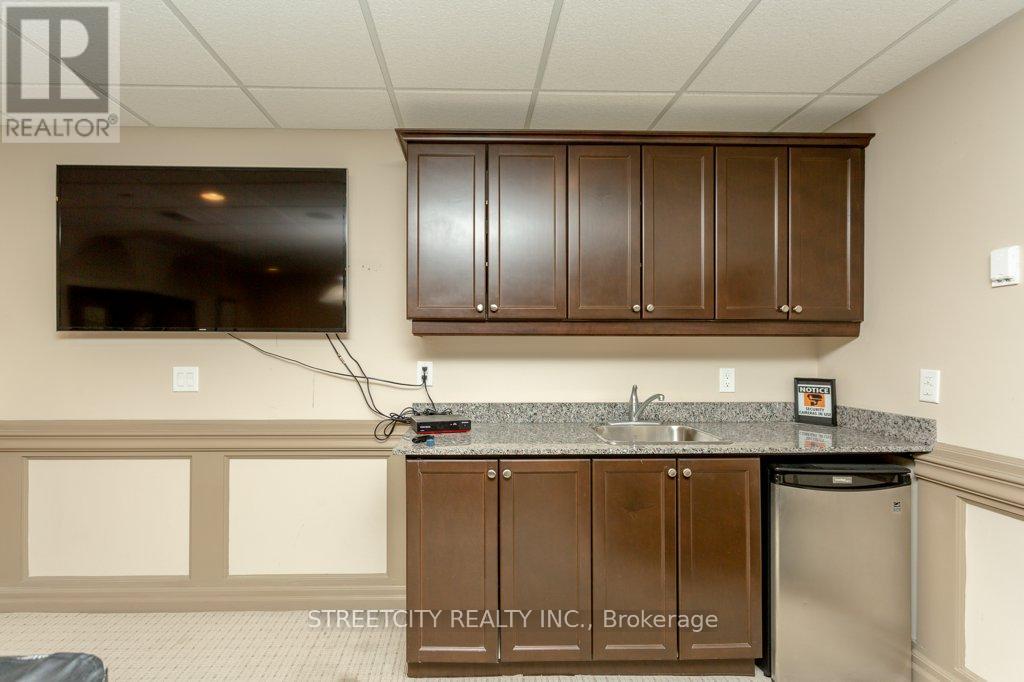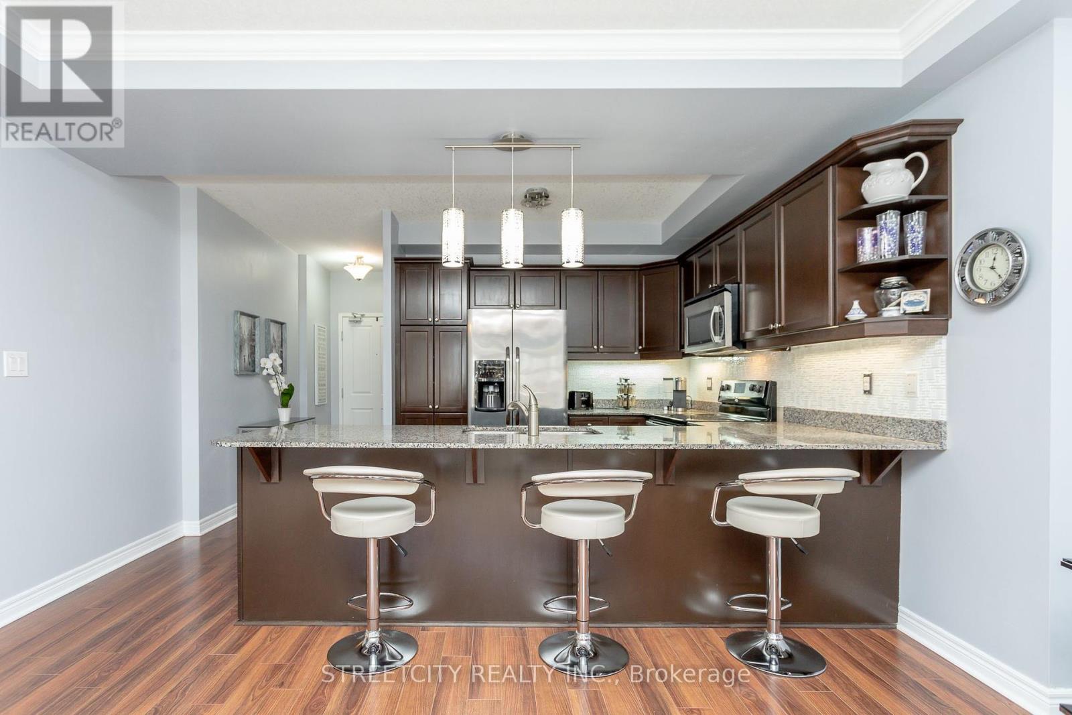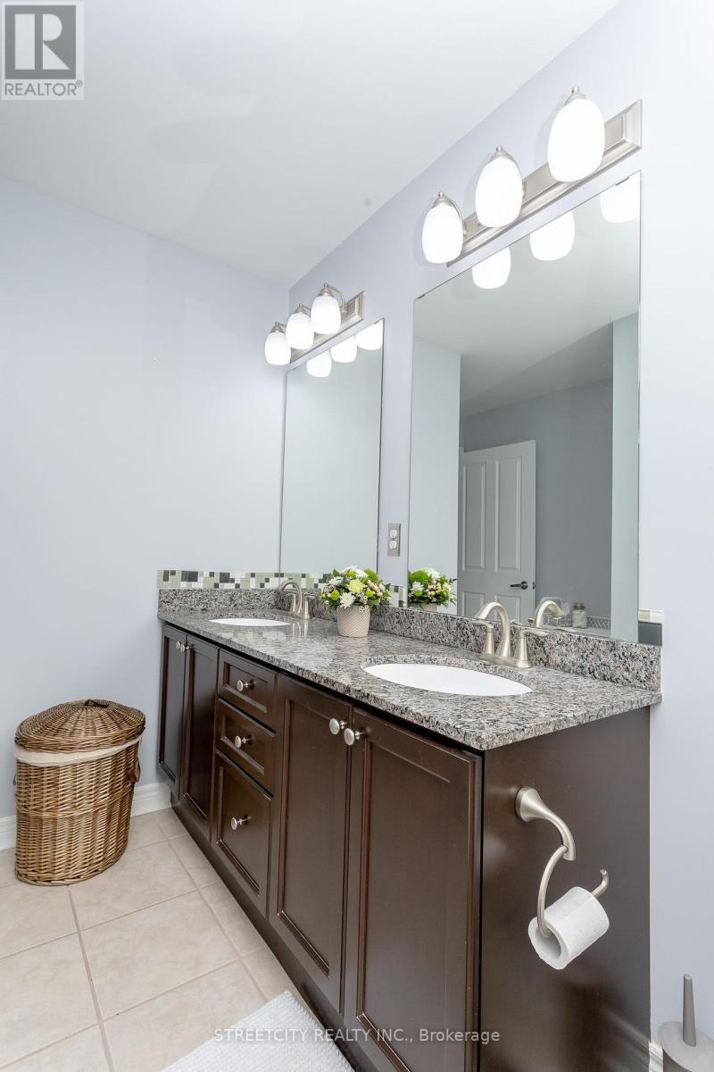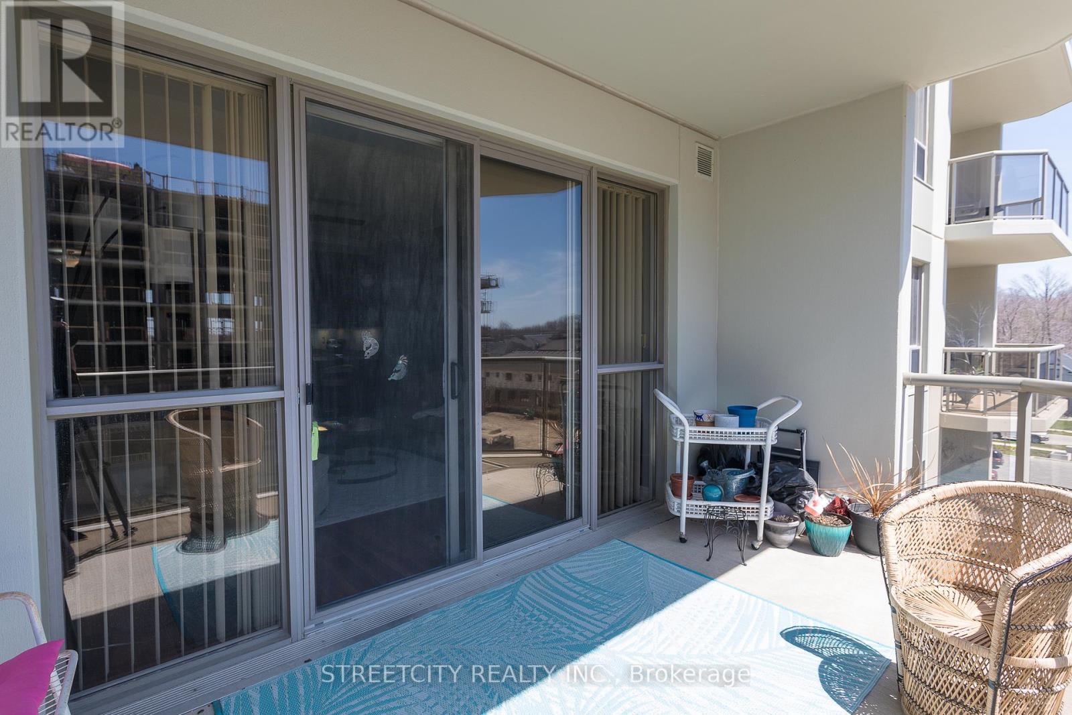512 - 1030 Coronation Drive London, Ontario N6G 0G5
2 Bedroom
2 Bathroom
Multi-Level
Fireplace
Central Air Conditioning
Forced Air
$499,900Maintenance, Heat, Common Area Maintenance, Insurance, Parking, Water
$485 Monthly
Maintenance, Heat, Common Area Maintenance, Insurance, Parking, Water
$485 MonthlyI INVITE YOU TO COME LIVE IN ""UPTOWN"" LONDON AT THE NORTHCLIFF TERRANCE CONDOMIUMS. THIS WELL-MAINTAINED TWO BEDROOM, TWO BATHROOM UNIT OFFERS A GENEROUS LIVING SPACE. THE HOME HAS A GAS FIREPLACE, NO CARPETS THROUGHOUT, GRANITE COUNTER TOPS IN THE KITCHEN. ENJOY THE AMENITIES OF THE BUILDING A LIBRAY, THEATRE ROOM, BILLIARDS ROOM AND A GYM. 2 PARKING SPOTS INCLUDED 1 UNDERGROUND TO MAKE WINTERS EASIER CONDO FEES INCLUDE HEAT, WATER AND CENTRAL/AIR. COME JOURNEY THROUGH THIS WONDERFUL UNIT LOCATED JUST ABOUT A 10 MINUTES DRIVE FROM WESTERN UNIVERSITY (id:46953)
Property Details
| MLS® Number | X9018974 |
| Property Type | Single Family |
| AmenitiesNearBy | Hospital, Public Transit, Schools |
| CommunityFeatures | Pet Restrictions |
| Features | Balcony |
| ParkingSpaceTotal | 2 |
Building
| BathroomTotal | 2 |
| BedroomsAboveGround | 2 |
| BedroomsTotal | 2 |
| Amenities | Exercise Centre, Recreation Centre, Visitor Parking |
| Appliances | Intercom, Water Heater, Dishwasher, Dryer, Microwave, Range, Refrigerator, Stove, Washer, Window Coverings |
| ArchitecturalStyle | Multi-level |
| CoolingType | Central Air Conditioning |
| ExteriorFinish | Concrete |
| FireplacePresent | Yes |
| HeatingFuel | Natural Gas |
| HeatingType | Forced Air |
| Type | Apartment |
Parking
| Underground |
Land
| Acreage | No |
| LandAmenities | Hospital, Public Transit, Schools |
| ZoningDescription | R9-7 |
Rooms
| Level | Type | Length | Width | Dimensions |
|---|---|---|---|---|
| Main Level | Living Room | 5.18 m | 4.57 m | 5.18 m x 4.57 m |
| Main Level | Dining Room | 3.66 m | 2.57 m | 3.66 m x 2.57 m |
| Main Level | Kitchen | 3.96 m | 2.74 m | 3.96 m x 2.74 m |
| Main Level | Primary Bedroom | 5.18 m | 3.66 m | 5.18 m x 3.66 m |
| Main Level | Bedroom 2 | 4.57 m | 3.66 m | 4.57 m x 3.66 m |
| Main Level | Bathroom | Measurements not available | ||
| Main Level | Bathroom | Measurements not available |
https://www.realtor.ca/real-estate/27144736/512-1030-coronation-drive-london
Interested?
Contact us for more information

