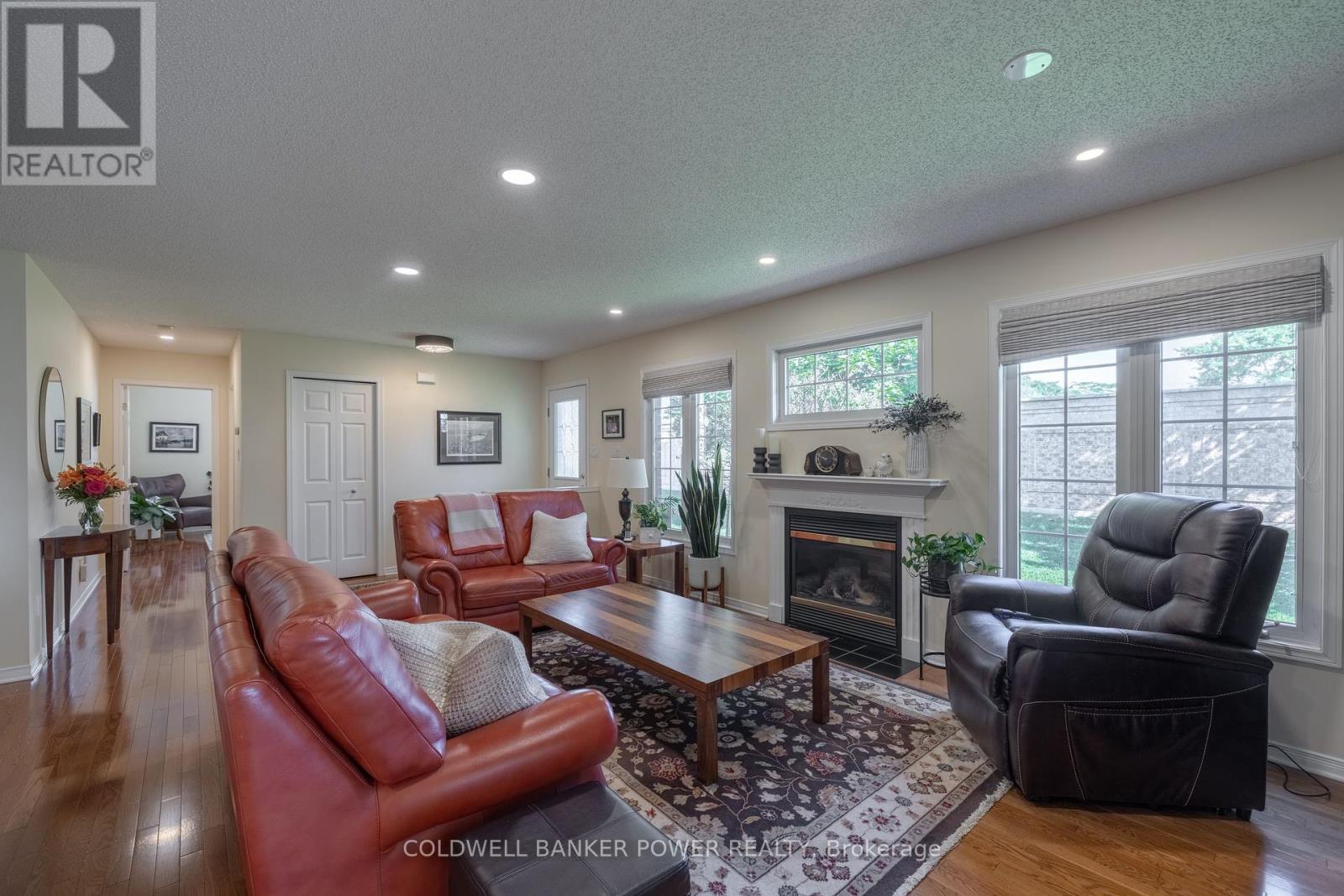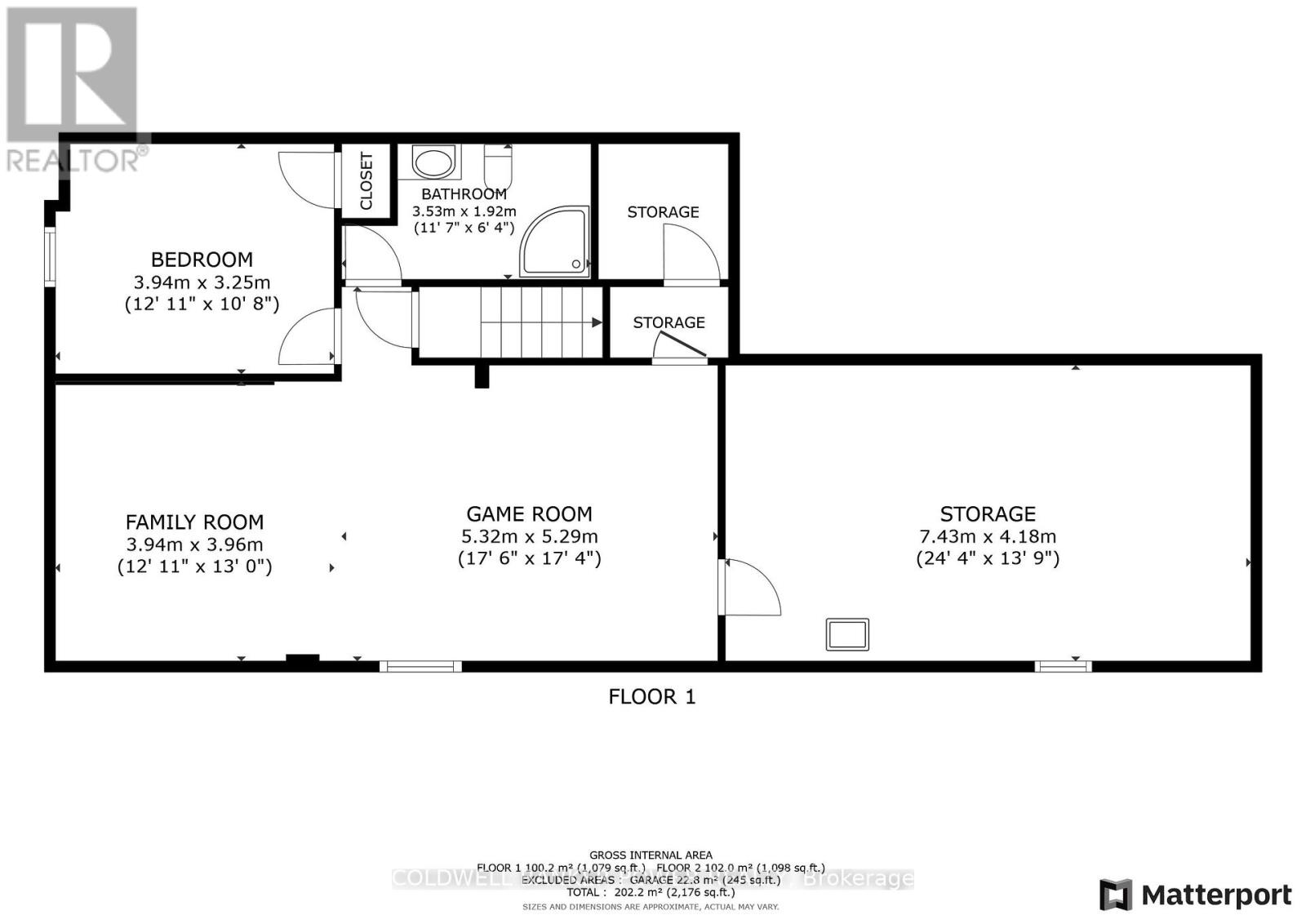94 - 320 Ambleside Drive London, Ontario N6G 5J6
$599,900Maintenance, Common Area Maintenance
$290.70 Monthly
Maintenance, Common Area Maintenance
$290.70 MonthlyRare Find - Lovely one floor end-unit townhouse with fully finished basement located in private and mature North London enclave. This beautifully maintained 2+1 bedroom home is situated in the most desirable part of the complex and is located minutes from highly ranked elementary & secondary schools, UWO, Masonville Mall, Loblaws, great shopping, excellent restaurants and many other fantastic amenities North London has to offer. The main floor features an impressive sunlit Great Room with oversized windows, gleaming hardwood floors, upgraded LED pot lights and a gas fireplace. The eat-in kitchen has been beautifully renovated and includes wall to ceiling cabinetry, stainless appliances and luxury vinyl plank flooring. Lovely informal dinette with access to expanded double deck, great for a morning coffee or evening cocktail. There are two spacious main floor bedrooms and 2 full baths including an impressive Primary Retreat with double closets and luxurious 4pc bath. Convenient main floor laundry and interior access to single car garage. The finished lower level includes an expansive rec room/family room, 3rd bedroom, 3pc bath and excellent storage area. The yard is very private and offers a bonus green space on the north side of the property, perfect for summertime activities or taking pets out for exercise. Other features include Central Vac, LED pot lights in basement and large front hall closet. This condo complex is extremely well managed with a very efficient condo board and modest monthly fee. Experience a comfortable, maintenance-free lifestyle without sacrificing space, convenience and proximity to fantastic North London amenities. (id:46953)
Property Details
| MLS® Number | X9019606 |
| Property Type | Single Family |
| Community Name | North A |
| AmenitiesNearBy | Park, Hospital, Place Of Worship, Schools |
| CommunityFeatures | Pet Restrictions, Community Centre |
| EquipmentType | Water Heater |
| ParkingSpaceTotal | 2 |
| RentalEquipmentType | Water Heater |
| Structure | Deck, Porch |
Building
| BathroomTotal | 3 |
| BedroomsAboveGround | 2 |
| BedroomsBelowGround | 1 |
| BedroomsTotal | 3 |
| Amenities | Fireplace(s) |
| Appliances | Garage Door Opener Remote(s), Central Vacuum, Dishwasher, Dryer, Microwave, Refrigerator, Stove, Washer, Window Coverings |
| ArchitecturalStyle | Bungalow |
| BasementDevelopment | Finished |
| BasementType | Full (finished) |
| CoolingType | Central Air Conditioning |
| ExteriorFinish | Brick, Vinyl Siding |
| FireplacePresent | Yes |
| FireplaceTotal | 1 |
| FoundationType | Poured Concrete |
| HeatingFuel | Natural Gas |
| HeatingType | Forced Air |
| StoriesTotal | 1 |
| Type | Row / Townhouse |
Parking
| Attached Garage |
Land
| Acreage | No |
| LandAmenities | Park, Hospital, Place Of Worship, Schools |
| LandscapeFeatures | Landscaped |
| ZoningDescription | R5-6 |
Rooms
| Level | Type | Length | Width | Dimensions |
|---|---|---|---|---|
| Basement | Bathroom | 3.53 m | 1.92 m | 3.53 m x 1.92 m |
| Basement | Recreational, Games Room | 3.94 m | 3.96 m | 3.94 m x 3.96 m |
| Basement | Games Room | 5.32 m | 5.29 m | 5.32 m x 5.29 m |
| Basement | Bedroom 3 | 3.94 m | 3.25 m | 3.94 m x 3.25 m |
| Main Level | Living Room | 9.35 m | 5.29 m | 9.35 m x 5.29 m |
| Main Level | Kitchen | 3.85 m | 3.44 m | 3.85 m x 3.44 m |
| Main Level | Primary Bedroom | 4.6 m | 3.15 m | 4.6 m x 3.15 m |
| Main Level | Bathroom | 2.87 m | 1.92 m | 2.87 m x 1.92 m |
| Main Level | Bedroom 2 | 3.7 m | 1.08 m | 3.7 m x 1.08 m |
| Main Level | Bathroom | 1.74 m | 3 m | 1.74 m x 3 m |
| Main Level | Laundry Room | 1.79 m | 1.92 m | 1.79 m x 1.92 m |
https://www.realtor.ca/real-estate/27146330/94-320-ambleside-drive-london-north-a
Interested?
Contact us for more information





























