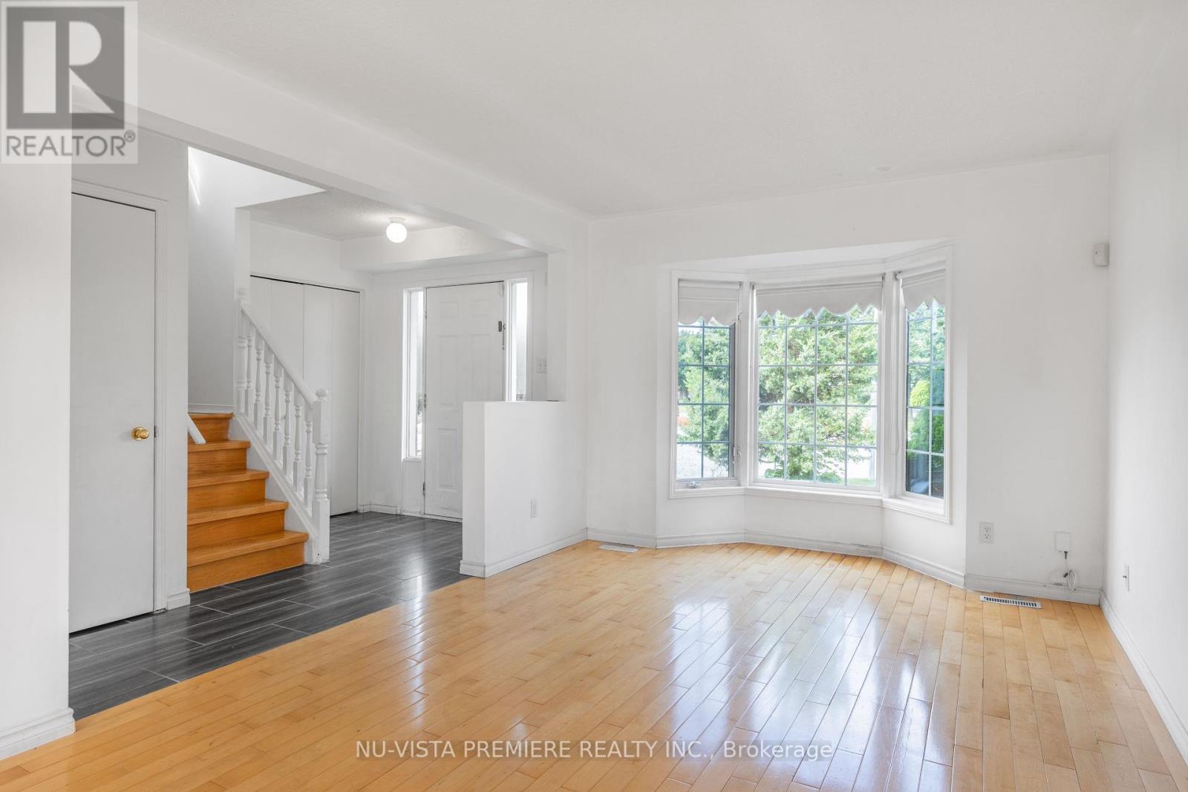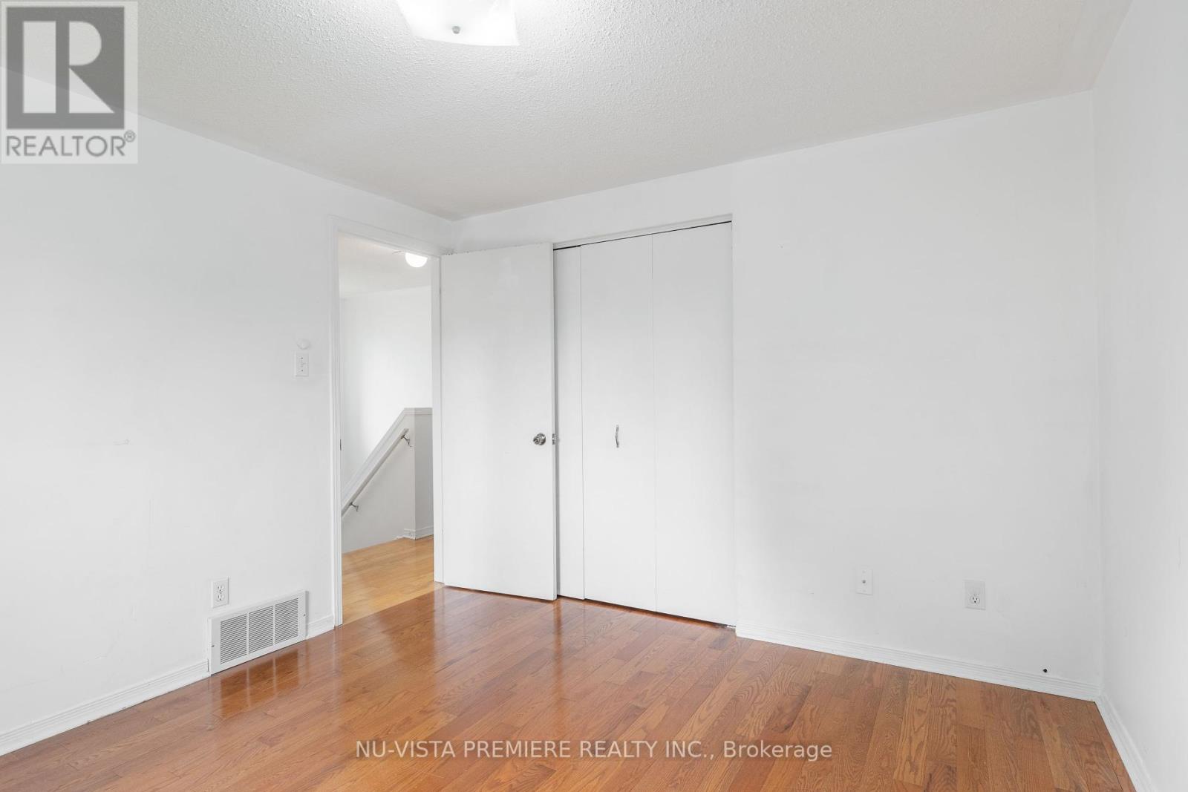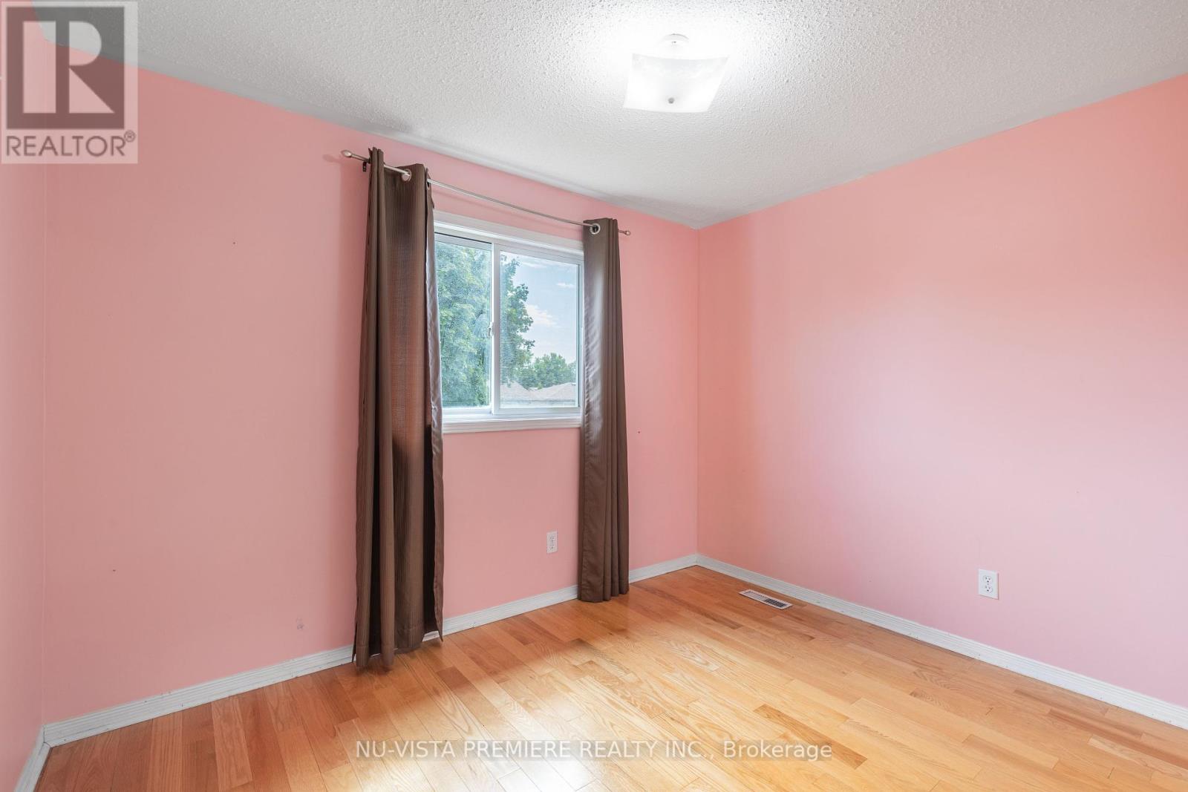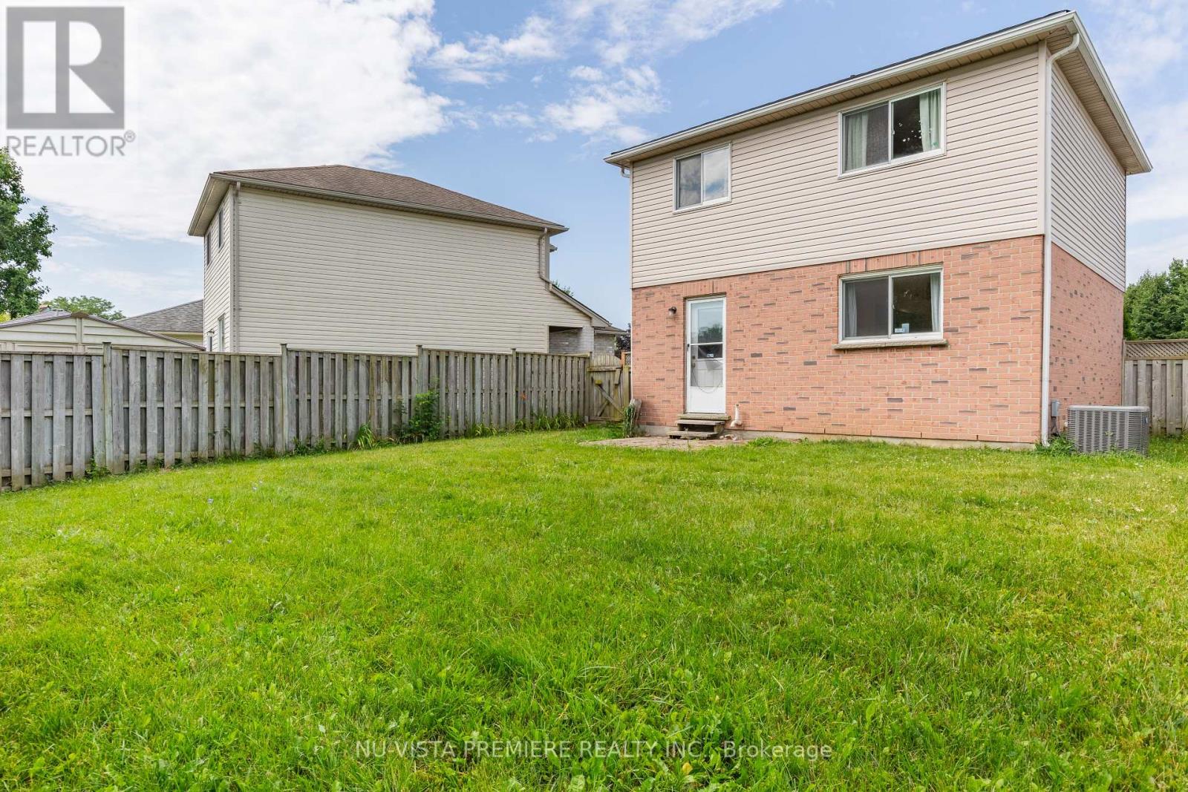4 Bedroom
2 Bathroom
Central Air Conditioning
Forced Air
$518,800
WOW!!! A DETACHED HOME FOR THE PRICE OF A TOWNHOUSE! Welcome to 502 Norfolk Place! This move-in-ready, two-story home, located in a peaceful cul-de-sac in Northeast London, features 3 + 1 bedrooms, 2 bathrooms, and beautiful finishes throughout. The main floor offers inviting living and dining rooms with hardwood flooring and a bright bay window. The kitchen is equipped with a gas stove, stainless steel fridge/freezer, recently updated countertops (2017), and modern tile floors (2018). Upstairs, you'll find three generously sized bedrooms with hardwood flooring and a well-appointed 4-piece bathroom. The lower level boasts a spacious room, a second bathroom, a laundry room, and ample storage. Step into the pie-shaped backyard to discover a charming stone patio overlooking the oversized, fully fenced yard - perfect for entertaining friends or enjoying a peaceful coffee while watching the kids play. Perfect for first-time buyers and investors, this home is close to Western University, Fanshawe College, schools, bus stops, parks, and grocery stores. Don't miss out on this opportunity - make 502 Norfolk Place your new home today! (id:46953)
Property Details
|
MLS® Number
|
X9036738 |
|
Property Type
|
Single Family |
|
Community Name
|
East A |
|
EquipmentType
|
Water Heater |
|
Features
|
Flat Site |
|
ParkingSpaceTotal
|
3 |
|
RentalEquipmentType
|
Water Heater |
Building
|
BathroomTotal
|
2 |
|
BedroomsAboveGround
|
3 |
|
BedroomsBelowGround
|
1 |
|
BedroomsTotal
|
4 |
|
Appliances
|
Dryer, Refrigerator, Stove, Washer |
|
BasementType
|
Full |
|
ConstructionStyleAttachment
|
Detached |
|
CoolingType
|
Central Air Conditioning |
|
ExteriorFinish
|
Vinyl Siding, Brick |
|
FlooringType
|
Hardwood, Tile |
|
FoundationType
|
Poured Concrete |
|
HeatingFuel
|
Natural Gas |
|
HeatingType
|
Forced Air |
|
StoriesTotal
|
2 |
|
Type
|
House |
|
UtilityWater
|
Municipal Water |
Land
|
Acreage
|
No |
|
FenceType
|
Fenced Yard |
|
Sewer
|
Sanitary Sewer |
|
SizeFrontage
|
26 Ft |
|
SizeIrregular
|
26.94 Ft ; 5.51' X 107.62' X 26.94' X 86.x67.99' |
|
SizeTotalText
|
26.94 Ft ; 5.51' X 107.62' X 26.94' X 86.x67.99'|under 1/2 Acre |
|
ZoningDescription
|
R1-5 |
Rooms
| Level |
Type |
Length |
Width |
Dimensions |
|
Second Level |
Primary Bedroom |
3.25 m |
3.2 m |
3.25 m x 3.2 m |
|
Second Level |
Bedroom 2 |
3.2 m |
2.59 m |
3.2 m x 2.59 m |
|
Second Level |
Bedroom 3 |
3.15 m |
2.54 m |
3.15 m x 2.54 m |
|
Second Level |
Bathroom |
1 m |
1 m |
1 m x 1 m |
|
Basement |
Bedroom 4 |
4.62 m |
3.23 m |
4.62 m x 3.23 m |
|
Basement |
Bathroom |
1 m |
1 m |
1 m x 1 m |
|
Main Level |
Living Room |
3.66 m |
3.28 m |
3.66 m x 3.28 m |
|
Main Level |
Dining Room |
3.28 m |
3.05 m |
3.28 m x 3.05 m |
|
Main Level |
Kitchen |
3.68 m |
3.25 m |
3.68 m x 3.25 m |
Utilities
https://www.realtor.ca/real-estate/27166717/502-norfolk-place-london-east-a



























