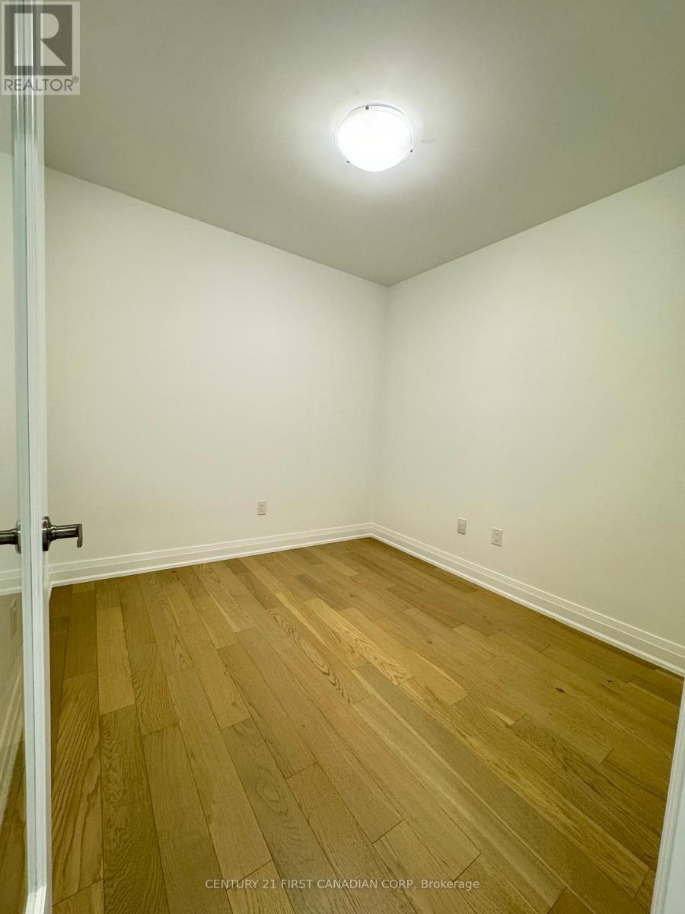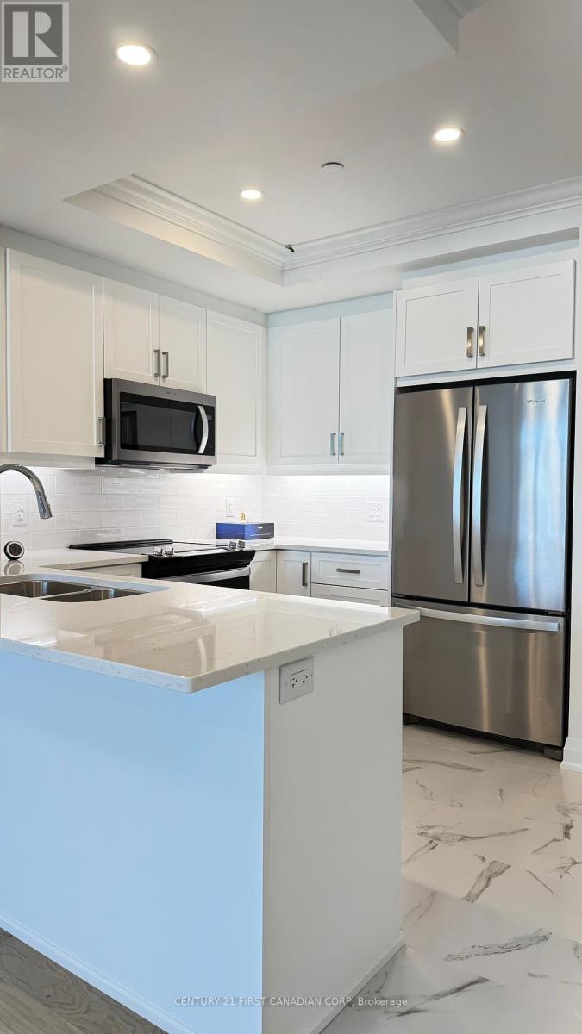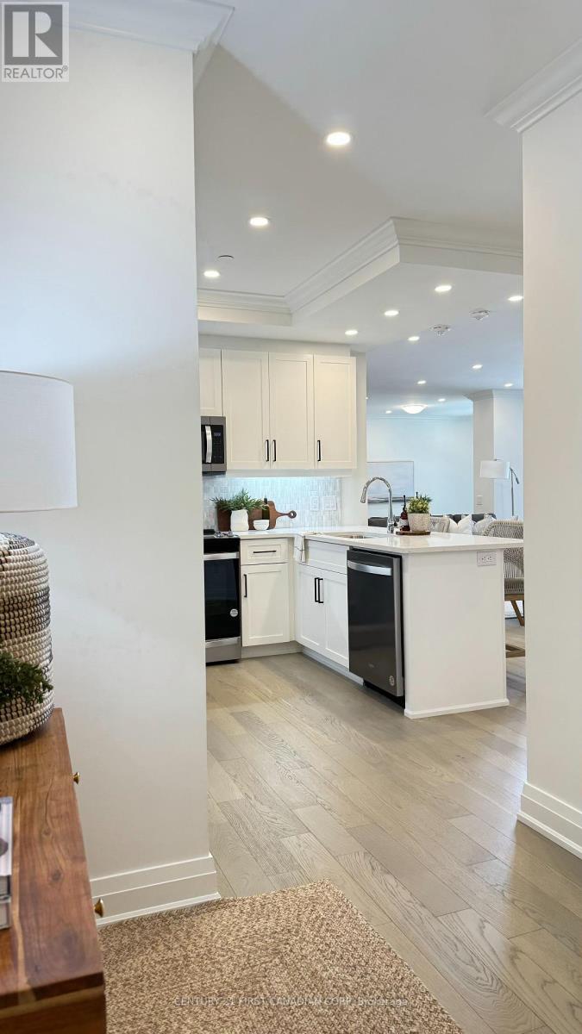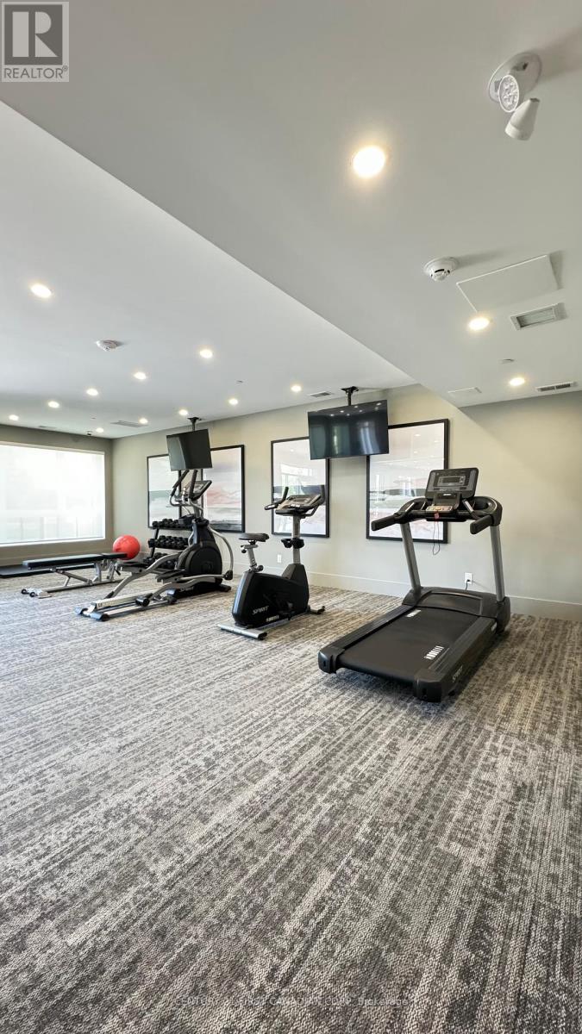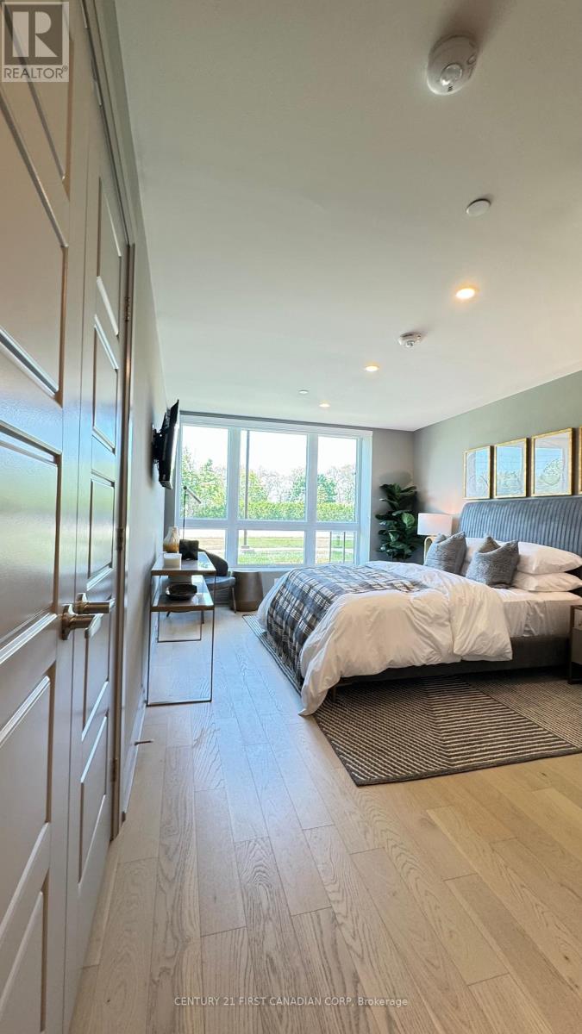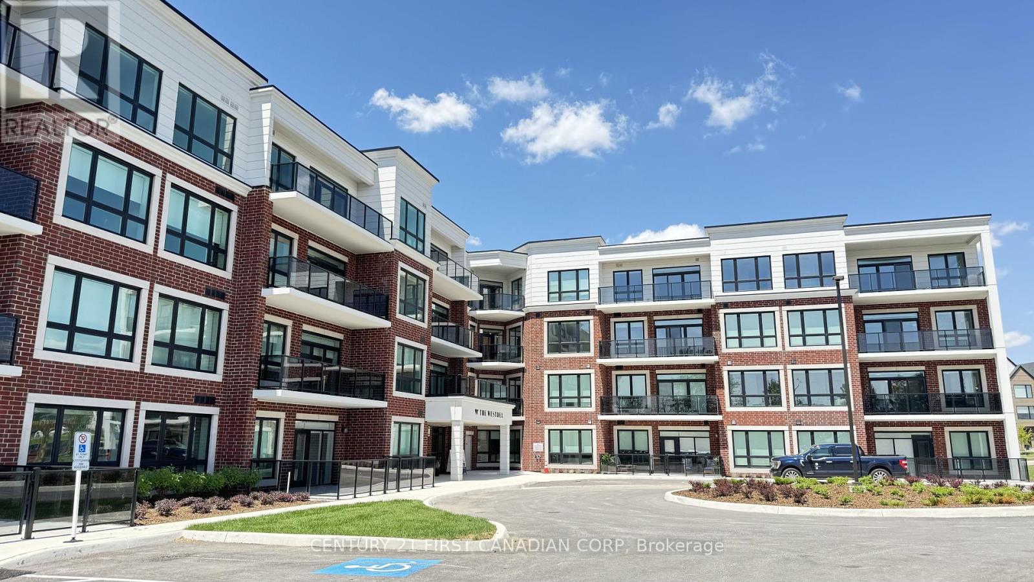2 Bedroom
1 Bathroom
Fireplace
Central Air Conditioning
Forced Air
$2,600 Monthly
Nestled in the prestigious Westdel Bourn Condominiums, this brand-new unit offers 1 bedroom plus a den, with 1025 sq ft of living space. It includes a 55 sq ft balcony and reserved underground parking. Crafted by the Tricar Group, this boutique-style condo promises exceptional quality. Inside, you'll find engineered hardwood floors in the kitchen, quartz countertops, stainless steel appliances, and a stove with an air fryer. The open-concept living room features a modern electric fireplace and leads to the balcony. The oversized bedroom has blackout blinds, and the large den comes with a glass door. **** EXTRAS **** Amenities include a social lounge, fitness center, guest suite, theatre room, outdoor pickleball courts, and a community BBQ area. Enjoy unparalleled comfort and sophistication in this esteemed residence. (id:46953)
Property Details
|
MLS® Number
|
X9229964 |
|
Property Type
|
Single Family |
|
Community Name
|
South B |
|
CommunityFeatures
|
Pet Restrictions |
|
Features
|
Ravine, Balcony |
|
ParkingSpaceTotal
|
1 |
Building
|
BathroomTotal
|
1 |
|
BedroomsAboveGround
|
2 |
|
BedroomsTotal
|
2 |
|
Amenities
|
Exercise Centre, Recreation Centre, Party Room, Fireplace(s) |
|
Appliances
|
Dishwasher, Dryer, Hood Fan, Microwave, Stove |
|
CoolingType
|
Central Air Conditioning |
|
ExteriorFinish
|
Brick, Stucco |
|
FireplacePresent
|
Yes |
|
HeatingFuel
|
Electric |
|
HeatingType
|
Forced Air |
|
Type
|
Apartment |
Parking
Land
Rooms
| Level |
Type |
Length |
Width |
Dimensions |
|
Main Level |
Living Room |
6.1 m |
3.351 m |
6.1 m x 3.351 m |
|
Main Level |
Kitchen |
3.23 m |
2.41 m |
3.23 m x 2.41 m |
|
Main Level |
Dining Room |
1 m |
1 m |
1 m x 1 m |
|
Main Level |
Primary Bedroom |
3.66 m |
3.35 m |
3.66 m x 3.35 m |
|
Main Level |
Den |
2.74 m |
2.93 m |
2.74 m x 2.93 m |
|
Main Level |
Laundry Room |
1 m |
1 m |
1 m x 1 m |
|
Main Level |
Other |
1 m |
1 m |
1 m x 1 m |
|
Main Level |
Bathroom |
1 m |
1 m |
1 m x 1 m |
https://www.realtor.ca/real-estate/27227213/313-1975-fountain-grass-drive-london-south-b










