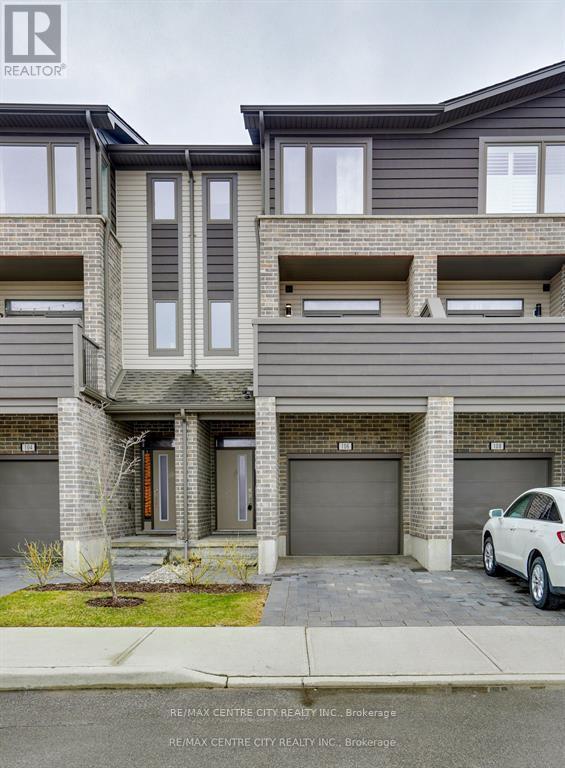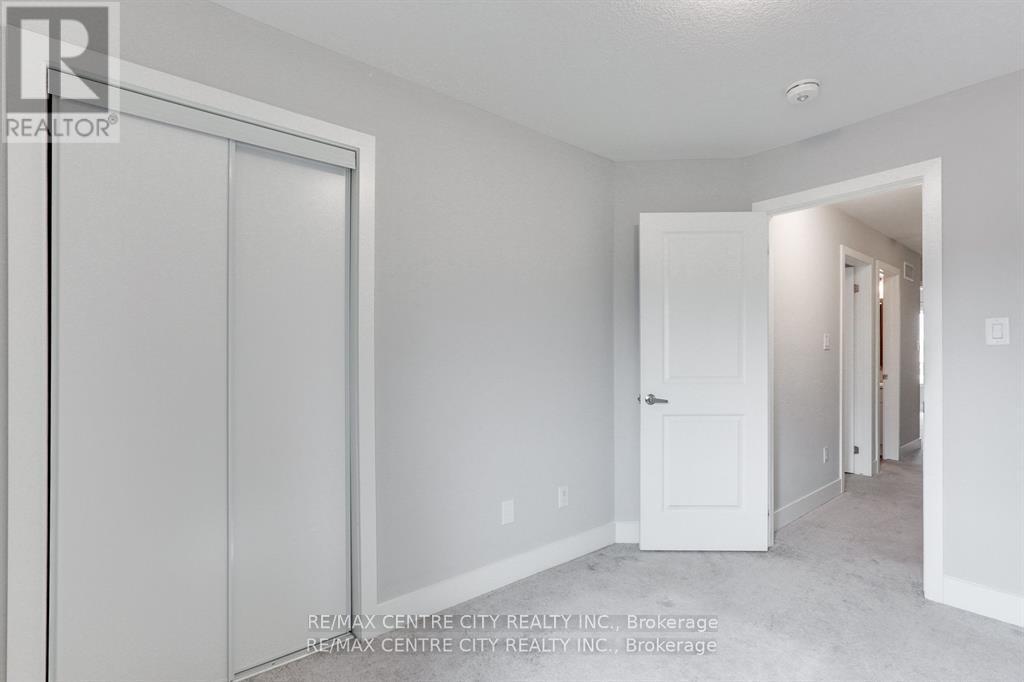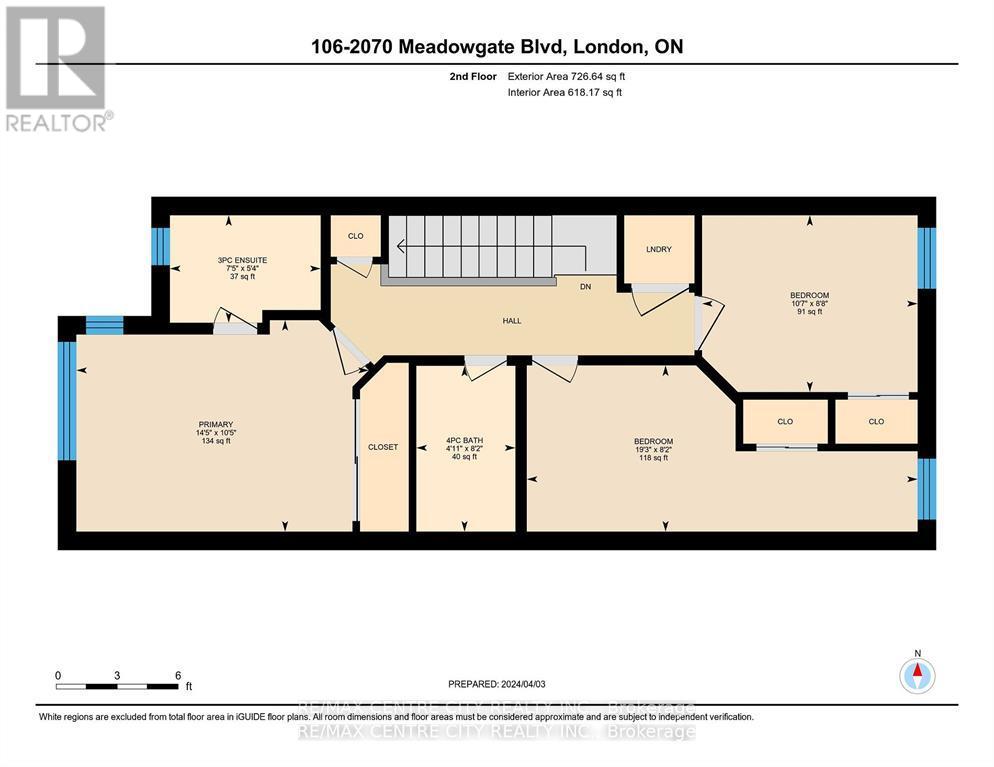106 - 2070 Meadowgate Boulevard London, Ontario N6M 1C6
$567,900Maintenance, Common Area Maintenance, Parking
$247.22 Monthly
Maintenance, Common Area Maintenance, Parking
$247.22 MonthlyIntroducing this elegant 4 bedroom, 3.5-bathroom townhouse nestled in this sought-after Summerside development. As you enter, you'll find a bright foyer with tile flooring and a stylish coat closet with mirrored doors and inside entrance to the garage. The entrance level also features a 4th bedroom with it's own 3-piece ensuite bathroom and patio doors to the exclusive use deck. On the main floor, the dining area, kitchen, living room, and convenient 2-piece powder room flow seamlessly, perfect for entertaining. Step out onto the private balcony from the living room for additional relaxation space. Enjoy high-end features such as quartz kitchen countertops, under-cabinet lighting, stainless steel appliances, and engineered hardwood floors. Upstairs, the Primary Bedroom boasts an ensuite bath with a sleek glass door shower. Two more comfortable bedrooms, a main 4-piece bath, and upstairs laundry add convenience. With a bathroom on each floor, this home meets all your needs. Conveniently located near amenities, including shopping, dining, UWO, Fanshawe College, and downtown, just a short 10-minute drive away. Don't miss out on luxury living and unmatched convenience in this exceptional townhouse. (id:46953)
Property Details
| MLS® Number | X9232371 |
| Property Type | Single Family |
| Community Name | South U |
| CommunityFeatures | Pet Restrictions |
| EquipmentType | Water Heater |
| Features | Balcony, In Suite Laundry |
| ParkingSpaceTotal | 2 |
| RentalEquipmentType | Water Heater |
Building
| BathroomTotal | 4 |
| BedroomsAboveGround | 4 |
| BedroomsTotal | 4 |
| Appliances | Garage Door Opener Remote(s), Dishwasher, Dryer, Garage Door Opener, Microwave, Refrigerator, Stove, Washer, Window Coverings |
| CoolingType | Central Air Conditioning |
| ExteriorFinish | Brick, Vinyl Siding |
| FlooringType | Hardwood, Tile |
| HalfBathTotal | 1 |
| HeatingFuel | Natural Gas |
| HeatingType | Forced Air |
| StoriesTotal | 3 |
| Type | Row / Townhouse |
Parking
| Attached Garage |
Land
| Acreage | No |
| ZoningDescription | R5-5 |
Rooms
| Level | Type | Length | Width | Dimensions |
|---|---|---|---|---|
| Second Level | Dining Room | 4.73 m | 3.61 m | 4.73 m x 3.61 m |
| Second Level | Kitchen | 2.77 m | 4.46 m | 2.77 m x 4.46 m |
| Second Level | Family Room | 4.73 m | 2.99 m | 4.73 m x 2.99 m |
| Second Level | Bathroom | 0.82 m | 2.08 m | 0.82 m x 2.08 m |
| Third Level | Bathroom | 2.49 m | 1.49 m | 2.49 m x 1.49 m |
| Third Level | Primary Bedroom | 3.18 m | 4.39 m | 3.18 m x 4.39 m |
| Third Level | Bathroom | 1.61 m | 2.26 m | 1.61 m x 2.26 m |
| Third Level | Bedroom 2 | 2.5 m | 5.86 m | 2.5 m x 5.86 m |
| Third Level | Bedroom 3 | 2.65 m | 3.28 m | 2.65 m x 3.28 m |
| Main Level | Bedroom | 3.7 m | 5.69 m | 3.7 m x 5.69 m |
| Main Level | Bathroom | 1.77 m | 1.99 m | 1.77 m x 1.99 m |
https://www.realtor.ca/real-estate/27233368/106-2070-meadowgate-boulevard-london-south-u
Interested?
Contact us for more information








































