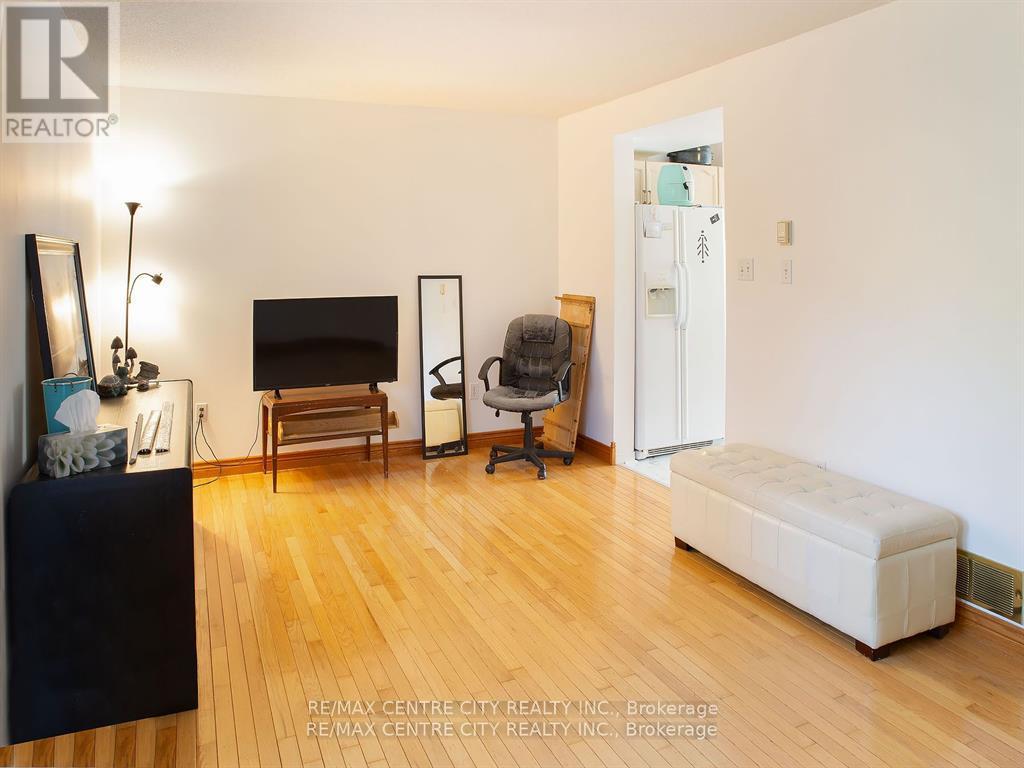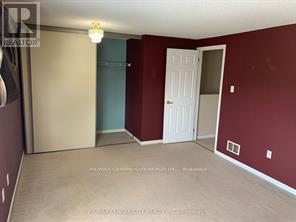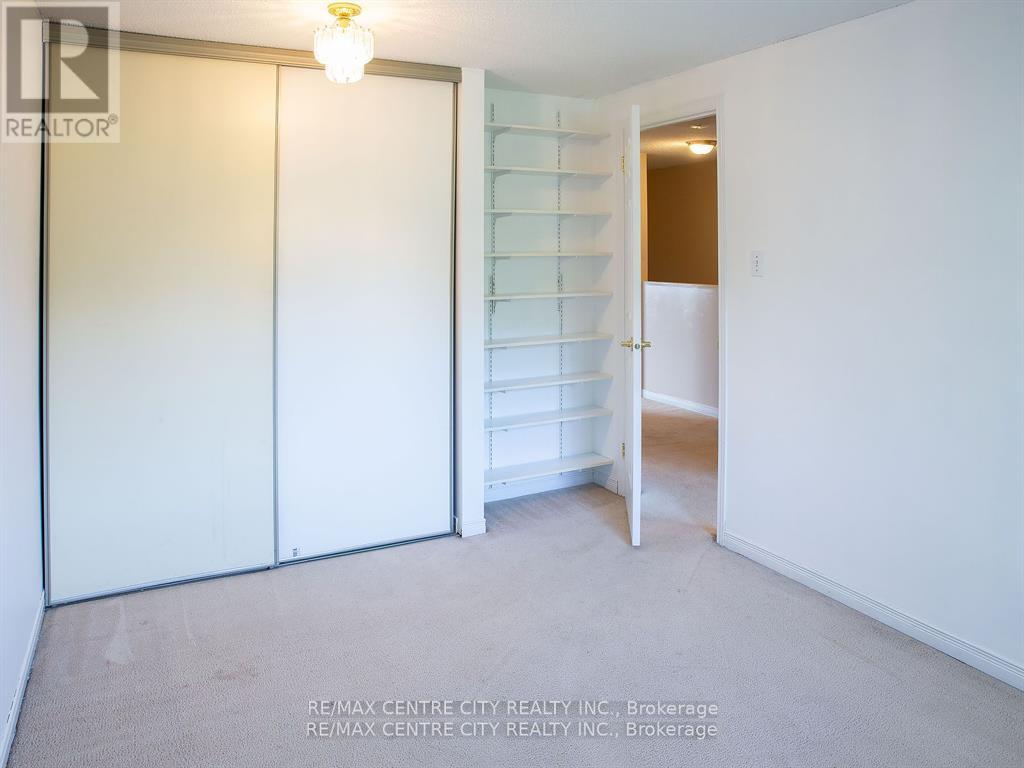22 - 101 Brookside Street London, Ontario N5Z 5C9
$389,900Maintenance, Insurance, Parking
$425 Monthly
Maintenance, Insurance, Parking
$425 MonthlyDon't miss!!! Spacious 3 bedroom townhouse situated in a well maintained complex. Great layout ,kitchen with lots of cabinets, double sink & large eating area with bay window, spacious living room with door to deck backing onto green space. Second level features a huge master bedroom & 2 more bedrooms. The lower level features a family room & den. Part of the den could be converted to a 3rd bathroom (see plumbing rough in under the stairs). 2 parking spaces (1 designated & 1 visitor per unit). Convenient location to all amenities including schools, shopping, restaurants, transit, recreation complex, hospitals & quick access to HWY 401.Vacant Quick possession possible. **** EXTRAS **** None (id:46953)
Property Details
| MLS® Number | X9251696 |
| Property Type | Single Family |
| CommunityFeatures | Pet Restrictions |
| EquipmentType | Water Heater |
| ParkingSpaceTotal | 1 |
| RentalEquipmentType | Water Heater |
Building
| BathroomTotal | 2 |
| BedroomsAboveGround | 3 |
| BedroomsTotal | 3 |
| Appliances | Water Heater, Dishwasher, Dryer, Refrigerator, Stove, Washer |
| BasementDevelopment | Partially Finished |
| BasementType | N/a (partially Finished) |
| CoolingType | Central Air Conditioning |
| ExteriorFinish | Brick, Vinyl Siding |
| FlooringType | Hardwood |
| HalfBathTotal | 1 |
| HeatingFuel | Natural Gas |
| HeatingType | Forced Air |
| StoriesTotal | 2 |
| Type | Row / Townhouse |
Land
| Acreage | No |
| ZoningDescription | R5-3 |
Rooms
| Level | Type | Length | Width | Dimensions |
|---|---|---|---|---|
| Second Level | Bathroom | 2.135 m | 1.525 m | 2.135 m x 1.525 m |
| Second Level | Bedroom | 5.31 m | 3.51 m | 5.31 m x 3.51 m |
| Second Level | Bedroom 2 | 3.96 m | 2.9 m | 3.96 m x 2.9 m |
| Second Level | Bedroom 3 | 3.28 m | 2.92 m | 3.28 m x 2.92 m |
| Basement | Family Room | 4.7 m | 4.42 m | 4.7 m x 4.42 m |
| Basement | Den | 3.35 m | 2.92 m | 3.35 m x 2.92 m |
| Basement | Laundry Room | 2.54 m | 1.83 m | 2.54 m x 1.83 m |
| Basement | Utility Room | 2.54 m | 1.83 m | 2.54 m x 1.83 m |
| Main Level | Living Room | 5.76 m | 3.3 m | 5.76 m x 3.3 m |
| Main Level | Bathroom | 1.525 m | 0.915 m | 1.525 m x 0.915 m |
| Main Level | Kitchen | 2.74 m | 2.74 m | 2.74 m x 2.74 m |
| Main Level | Dining Room | 3.66 m | 3.05 m | 3.66 m x 3.05 m |
https://www.realtor.ca/real-estate/27284145/22-101-brookside-street-london
Interested?
Contact us for more information































