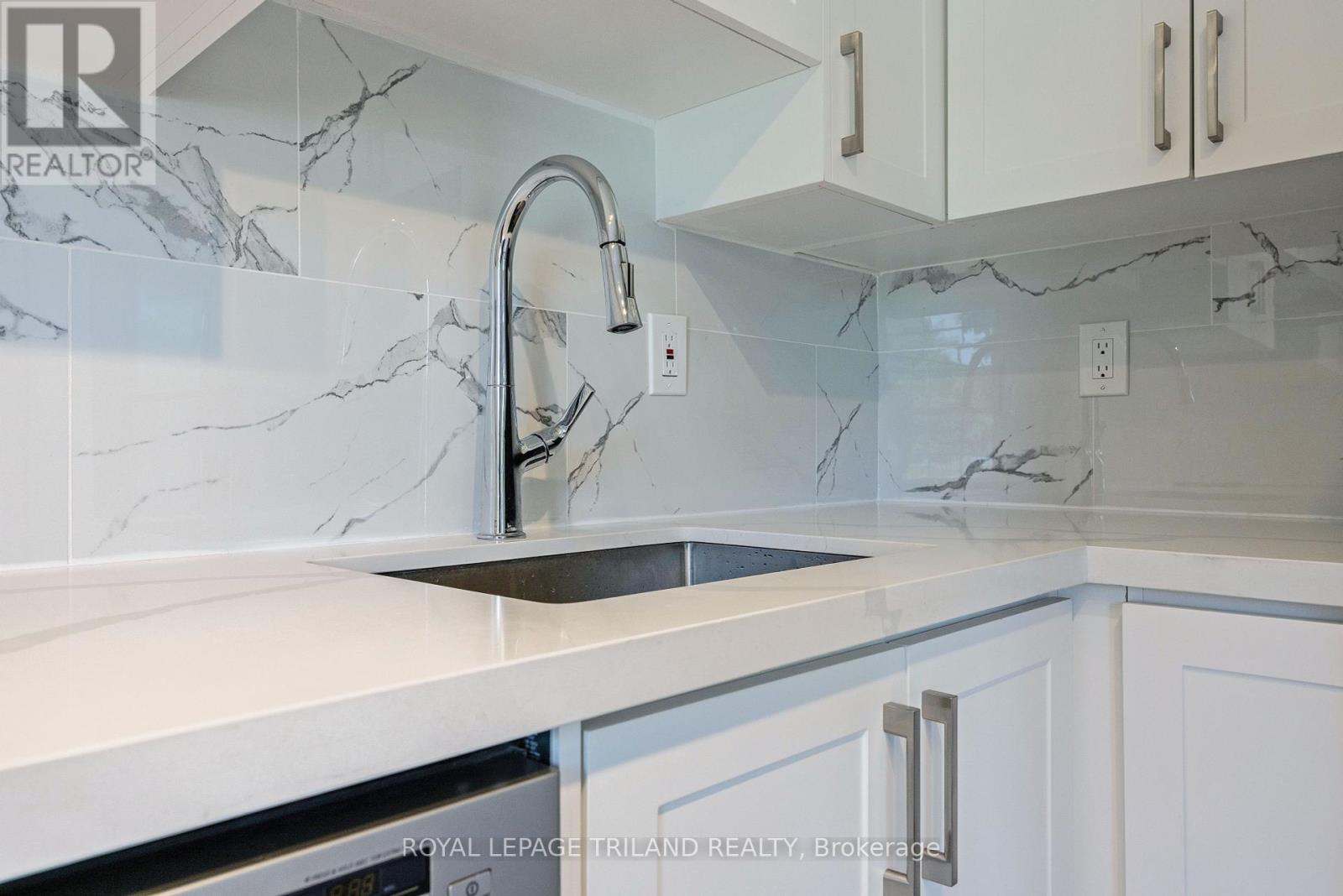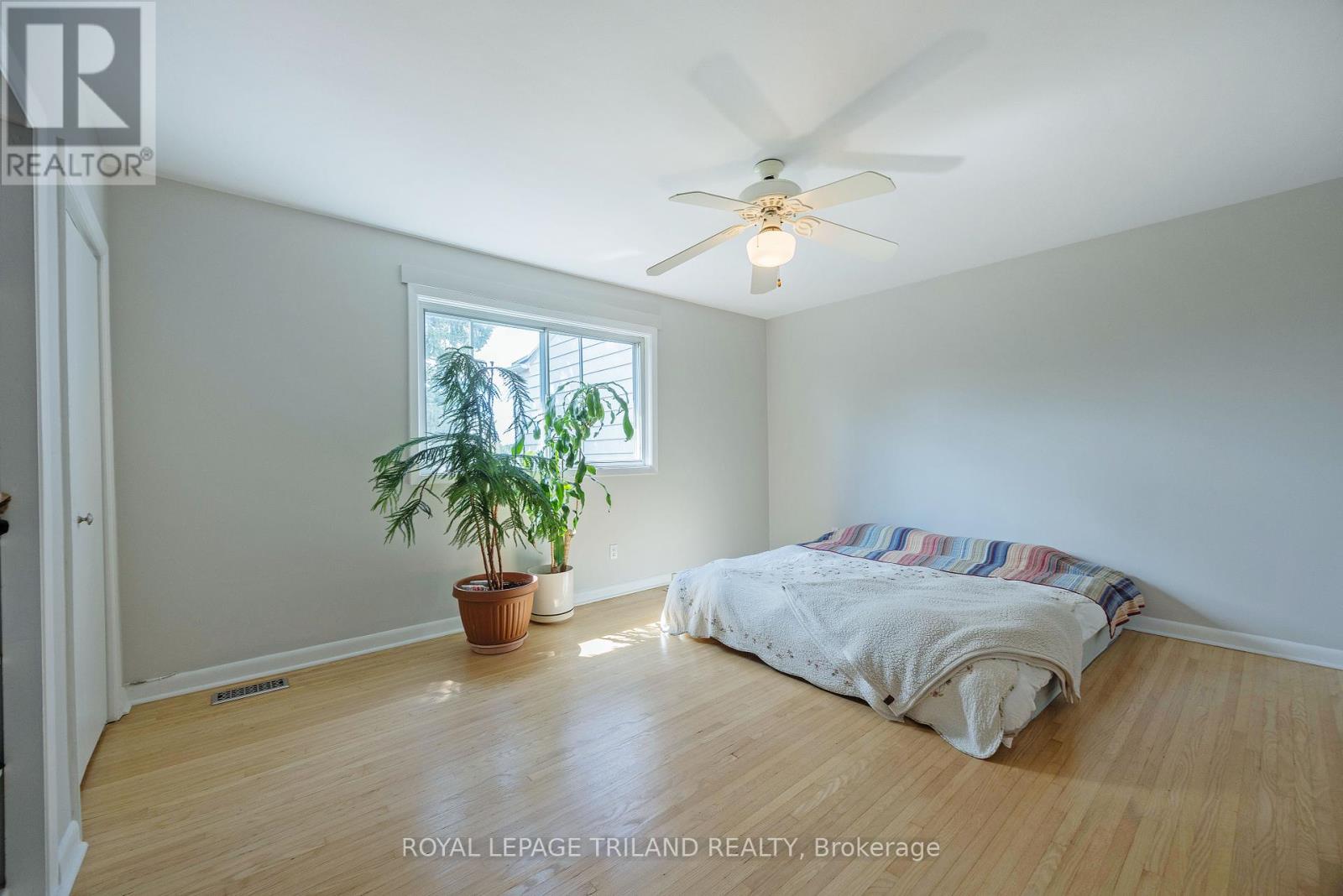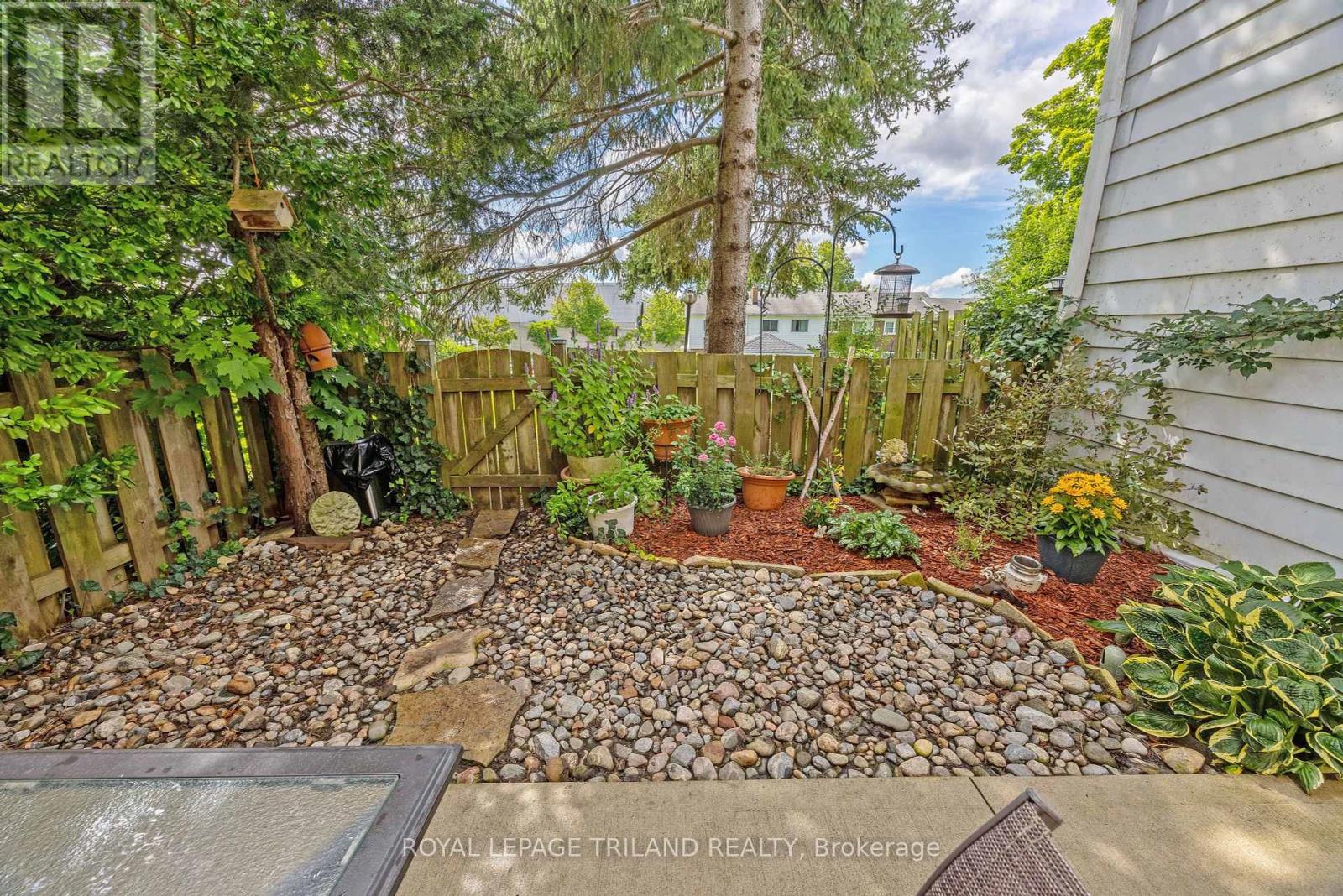35 - 1220 Royal York Road London, Ontario N6H 3Z7
$475,000Maintenance, Water, Common Area Maintenance, Parking
$416.67 Monthly
Maintenance, Water, Common Area Maintenance, Parking
$416.67 MonthlyIf you are looking for a move-in ready, updated townhouse condo in a super location (Hunt Club), then look no further. This bright newly updated condo townhome unit, is close to shopping, great schools, public transit and major arterial roads with easy access routes to the core and major shopping hubs. Special features include: a freshly painted interior from top to bottom; a main floor area with updated vinyl flooring, an updated white modern kitchen open to the dining area; an updated 2 pc bath; and a spacious living room equiped with a natural wood fireplace that opens to a private patio area, an ideal and peaceful retreat for BBQing or reading a good book. Upstairs you will find an updated 4pc bath and 2 large bedrooms with original oak hardwood flooring. And finally, the lower level is unfinished and ready for your added touch if more living space is desired. Added features include: new stove (2024) and newer washer (2023); most windows are updated; mostly newer lighting; & an updated circuit panel. Don't delay! **** EXTRAS **** NOTE: this was originally a 3 bedroom unit and can be easily converted back if a 3rd bedroom is needed. (id:46953)
Property Details
| MLS® Number | X9253528 |
| Property Type | Single Family |
| Community Name | North L |
| AmenitiesNearBy | Place Of Worship, Public Transit, Schools, Park |
| CommunityFeatures | Pet Restrictions, School Bus |
| EquipmentType | Water Heater - Gas |
| Features | Irregular Lot Size, Sloping, Flat Site |
| ParkingSpaceTotal | 1 |
| RentalEquipmentType | Water Heater - Gas |
| Structure | Patio(s), Porch |
Building
| BathroomTotal | 2 |
| BedroomsAboveGround | 2 |
| BedroomsTotal | 2 |
| Amenities | Visitor Parking, Fireplace(s) |
| Appliances | Water Heater, Dishwasher, Dryer, Refrigerator, Stove, Washer |
| BasementDevelopment | Unfinished |
| BasementType | Full (unfinished) |
| CoolingType | Central Air Conditioning |
| ExteriorFinish | Brick |
| FireplacePresent | Yes |
| FireplaceTotal | 1 |
| FireplaceType | Insert |
| FlooringType | Vinyl, Hardwood |
| FoundationType | Block |
| HalfBathTotal | 1 |
| HeatingFuel | Natural Gas |
| HeatingType | Forced Air |
| StoriesTotal | 2 |
| Type | Row / Townhouse |
Land
| Acreage | No |
| FenceType | Fenced Yard |
| LandAmenities | Place Of Worship, Public Transit, Schools, Park |
| ZoningDescription | R5-3 |
Rooms
| Level | Type | Length | Width | Dimensions |
|---|---|---|---|---|
| Second Level | Bathroom | 2.13 m | 1.84 m | 2.13 m x 1.84 m |
| Second Level | Primary Bedroom | 4.57 m | 3.75 m | 4.57 m x 3.75 m |
| Second Level | Bedroom 2 | 5.43 m | 2.99 m | 5.43 m x 2.99 m |
| Main Level | Foyer | Measurements not available | ||
| Main Level | Kitchen | 3.84 m | 2.51 m | 3.84 m x 2.51 m |
| Main Level | Dining Room | 3.77 m | 2.72 m | 3.77 m x 2.72 m |
| Main Level | Living Room | 5.21 m | 3.85 m | 5.21 m x 3.85 m |
| Main Level | Bathroom | 1.63 m | 0.9 m | 1.63 m x 0.9 m |
https://www.realtor.ca/real-estate/27288916/35-1220-royal-york-road-london-north-l
Interested?
Contact us for more information






































