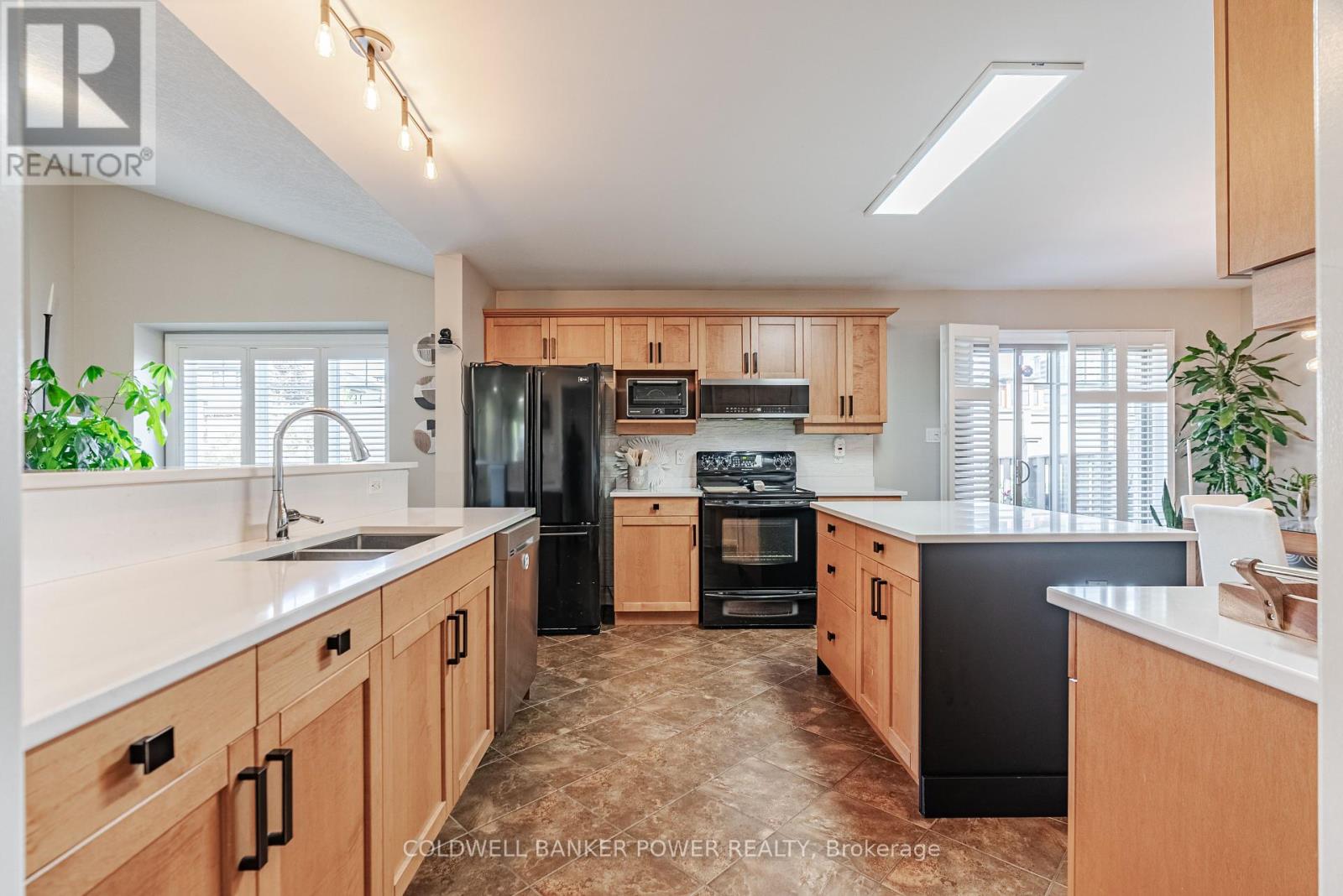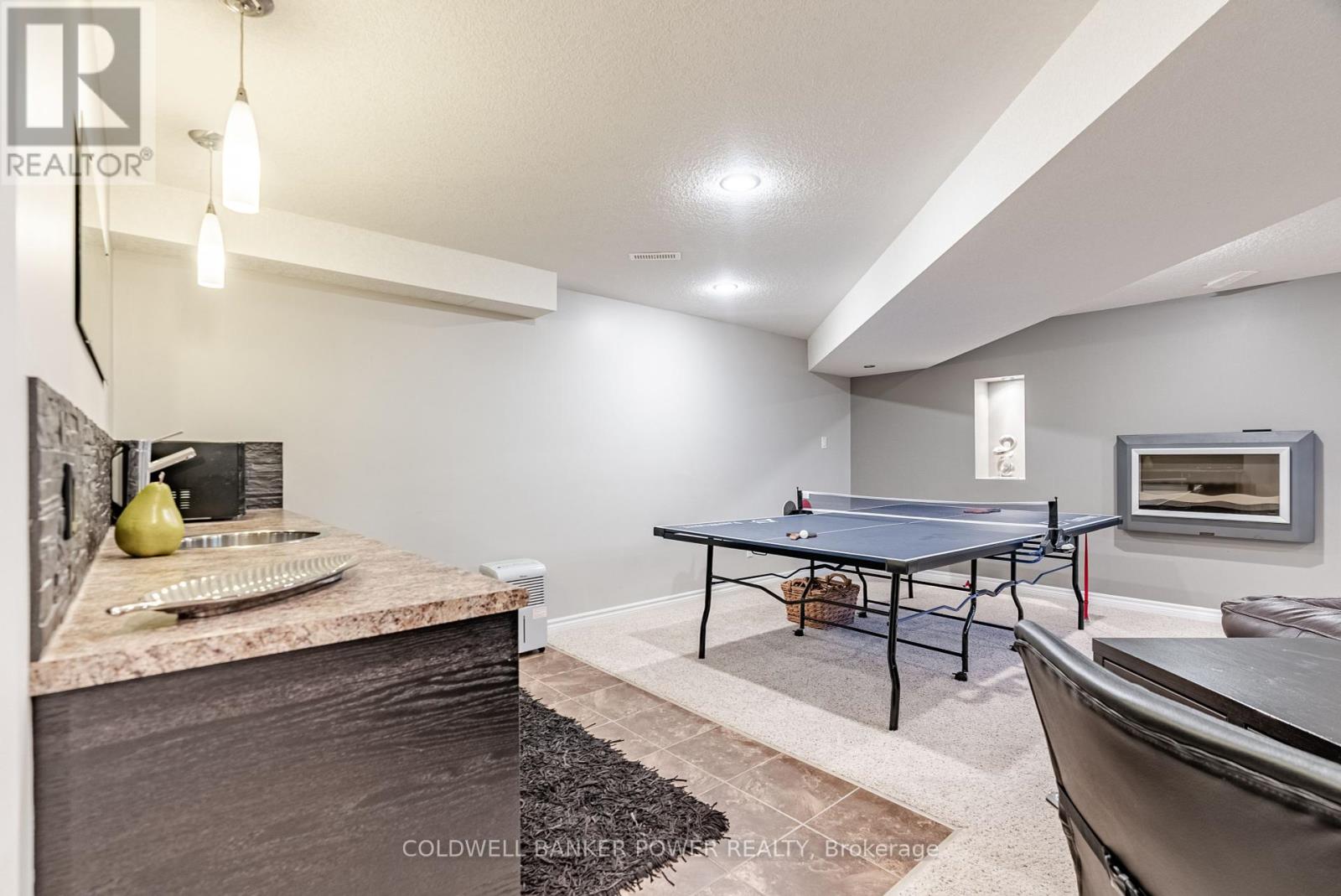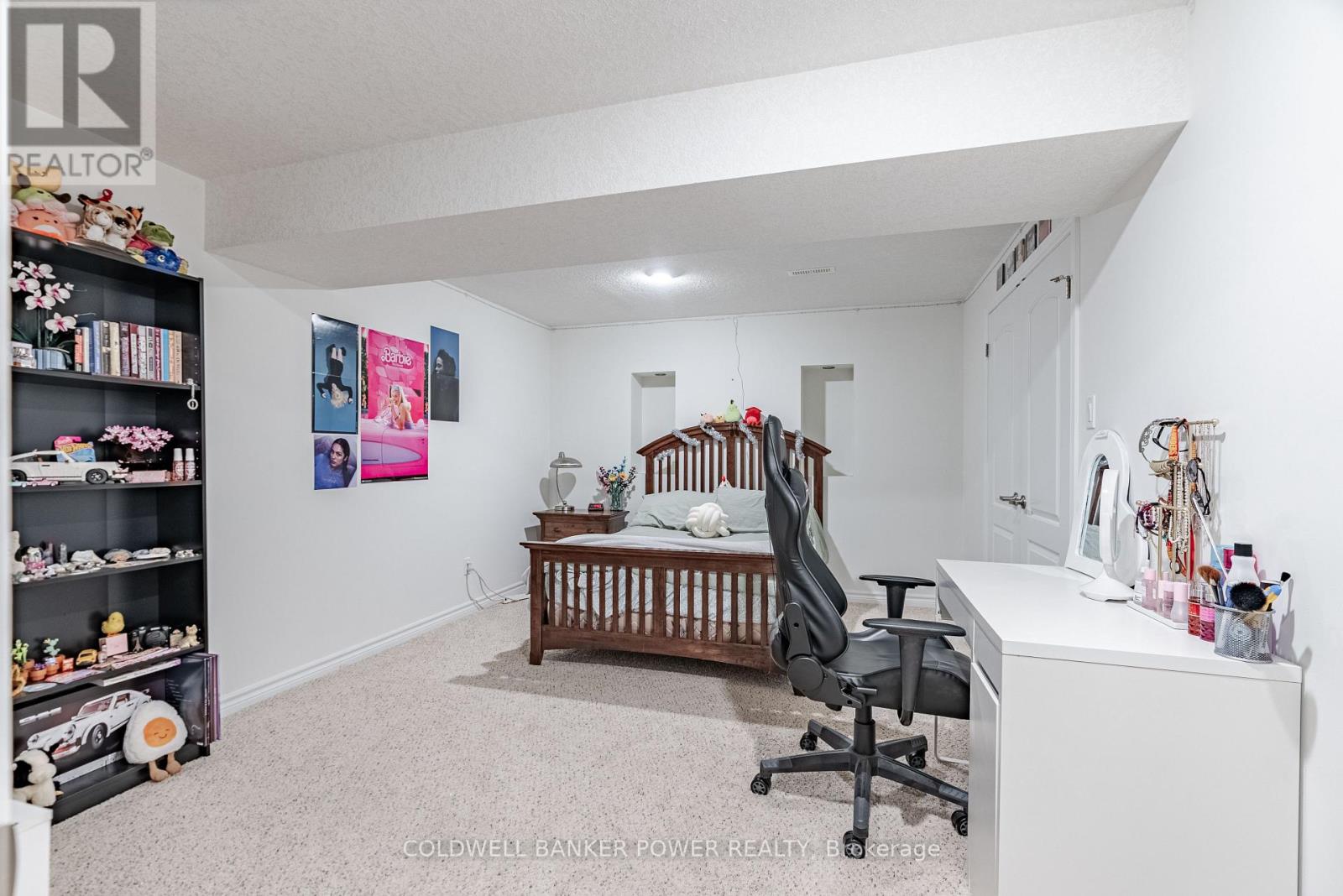3 - 6965 Raleigh Boulevard London, Ontario N6P 1W5
$779,900Maintenance, Insurance, Common Area Maintenance
$634 Monthly
Maintenance, Insurance, Common Area Maintenance
$634 MonthlySprawling 1751 sq ft one-floor condo in the highly desirable Talbot Village! This stunning home is 3371 sq ft of finished space and offers 2 spacious bedrooms + 2 additional rooms in the fully finished basement, providing ample flexibility for your family and guests alike. The oversized primary retreat features a large walk-in closet, a luxurious 5-piece ensuite, and direct access to a private, covered patio, perfect for unwinding in the tranquil backyard. Step into the heart of the homea beautiful, neutral-toned kitchen featuring sleek white quartz countertops and a recently added breakfast bar for casual dining. Perfect for everyday living and entertaining, this kitchen opens into a cozy dinette with access to the large sun deck, an ideal spot for outdoor gatherings. The open-concept great room impresses with vaulted ceilings and a warm natural gas fireplace, creating an inviting ambiance. In the lower level you will find 1620 sq ft of finished space - an entertainers dream, complete with a wet bar, two generous bedrooms, and a full bath. Enjoy the convenience of main floor laundry and the exceptional location, close to 401/402 highways, YMCA, walking trails, shopping, and restaurants. This condo is a rare opportunity to enjoy one-floor living with elegant finishes and modern amenities! (id:39382)
Property Details
| MLS® Number | X9385458 |
| Property Type | Single Family |
| Community Name | South V |
| AmenitiesNearBy | Schools, Park |
| CommunityFeatures | Pet Restrictions, Community Centre |
| EquipmentType | Water Heater - Gas |
| Features | Sump Pump |
| ParkingSpaceTotal | 6 |
| RentalEquipmentType | Water Heater - Gas |
| Structure | Deck |
Building
| BathroomTotal | 3 |
| BedroomsAboveGround | 2 |
| BedroomsBelowGround | 2 |
| BedroomsTotal | 4 |
| Amenities | Fireplace(s) |
| Appliances | Blinds, Dishwasher, Dryer, Refrigerator, Stove, Washer, Window Coverings |
| ArchitecturalStyle | Bungalow |
| BasementDevelopment | Finished |
| BasementType | Full (finished) |
| CoolingType | Central Air Conditioning |
| ExteriorFinish | Stone, Brick |
| FireProtection | Security System |
| FireplacePresent | Yes |
| FireplaceTotal | 1 |
| FoundationType | Poured Concrete |
| HeatingFuel | Natural Gas |
| HeatingType | Forced Air |
| StoriesTotal | 1 |
| SizeInterior | 1599.9864 - 1798.9853 Sqft |
| Type | Row / Townhouse |
Parking
| Attached Garage |
Land
| Acreage | No |
| LandAmenities | Schools, Park |
| ZoningDescription | R5-2 |
Rooms
| Level | Type | Length | Width | Dimensions |
|---|---|---|---|---|
| Basement | Bedroom | 5.99 m | 3.71 m | 5.99 m x 3.71 m |
| Basement | Bedroom | 3.49 m | 4.76 m | 3.49 m x 4.76 m |
| Basement | Bathroom | 3.2 m | 3.15 m | 3.2 m x 3.15 m |
| Basement | Recreational, Games Room | 12.42 m | 6.36 m | 12.42 m x 6.36 m |
| Main Level | Living Room | 7.5 m | 4.6 m | 7.5 m x 4.6 m |
| Main Level | Kitchen | 5.92 m | 4.28 m | 5.92 m x 4.28 m |
| Main Level | Dining Room | 3.07 m | 4.22 m | 3.07 m x 4.22 m |
| Main Level | Primary Bedroom | 7.05 m | 5.88 m | 7.05 m x 5.88 m |
| Main Level | Bathroom | 4.72 m | 4.44 m | 4.72 m x 4.44 m |
| Main Level | Bathroom | 3.02 m | 1.6 m | 3.02 m x 1.6 m |
| Main Level | Bedroom 2 | 4.64 m | 3.15 m | 4.64 m x 3.15 m |
| Main Level | Laundry Room | 3.92 m | 1.68 m | 3.92 m x 1.68 m |
https://www.realtor.ca/real-estate/27512143/3-6965-raleigh-boulevard-london-south-v
Interested?
Contact us for more information



































