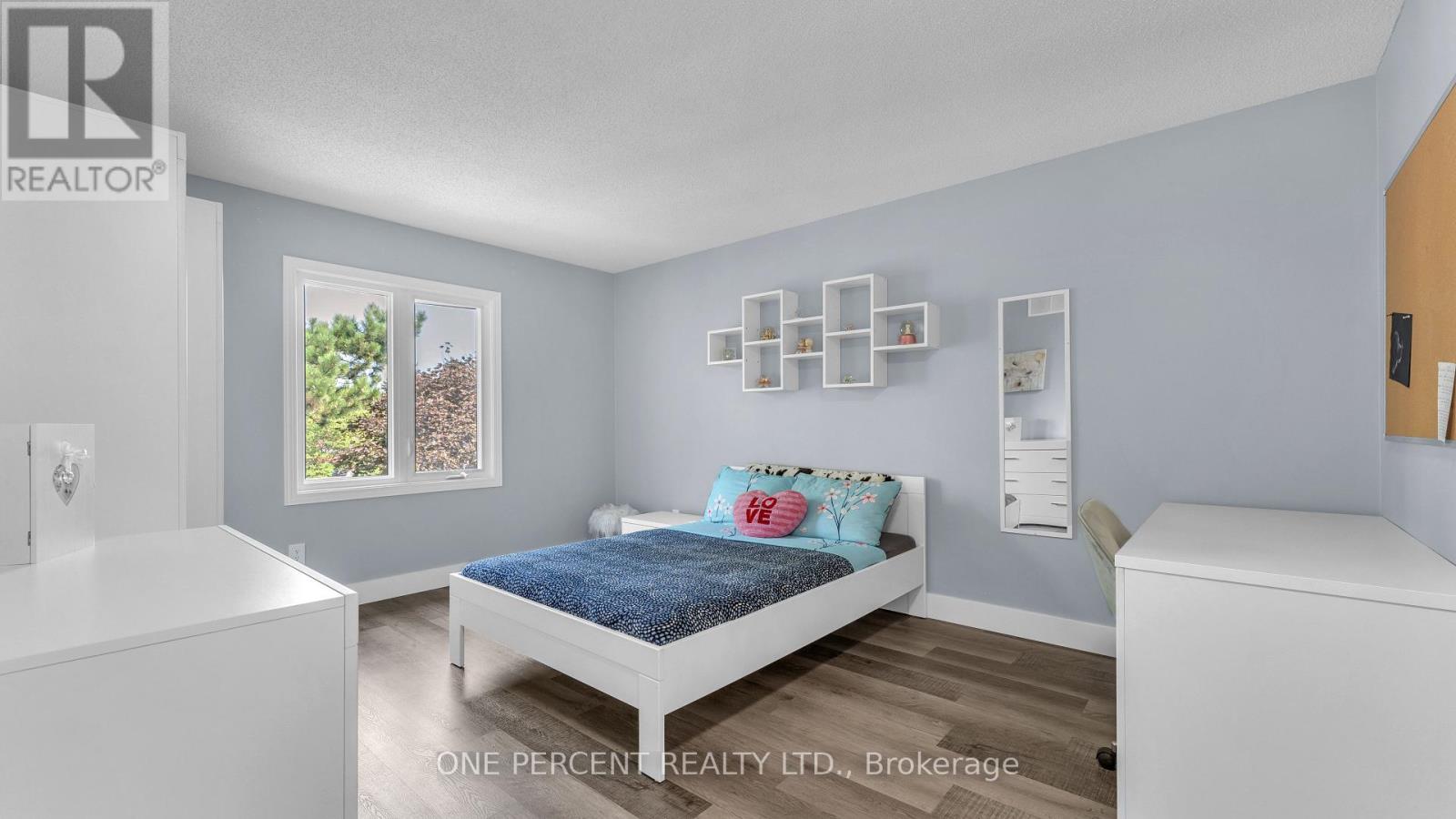4 Bedroom
3 Bathroom
Fireplace
Central Air Conditioning
Forced Air
$859,900
Welcome to 10 Mountainview Crescent! This gorgeous 2 storey home with 2 car attached garage has undergone many recent updates and shows like a newly built! New flooring in most part of the house, updated bathrooms, updated kitchen with white cabinetry, quartz countertops, tiled backsplash and brand-new stainless-steel appliances. Most windows have been replaced. 2nd floor offers 4 generous bedrooms with new flooring, 4 pc primary ensuite bathroom plus a new 4pc main bathroom! Main floor laundry off double car garage and side entrance. Outside a brand-new deck overlooks a private, treed and landscaped yard. On quiet tree-lined crescent in South Westmount, this house is a must see! (id:39382)
Property Details
|
MLS® Number
|
X9347501 |
|
Property Type
|
Single Family |
|
Community Name
|
South N |
|
EquipmentType
|
Water Heater |
|
ParkingSpaceTotal
|
4 |
|
RentalEquipmentType
|
Water Heater |
|
Structure
|
Deck |
Building
|
BathroomTotal
|
3 |
|
BedroomsAboveGround
|
4 |
|
BedroomsTotal
|
4 |
|
Amenities
|
Fireplace(s) |
|
Appliances
|
Water Heater, Dryer, Range, Refrigerator, Stove, Washer |
|
BasementDevelopment
|
Unfinished |
|
BasementType
|
Full (unfinished) |
|
ConstructionStyleAttachment
|
Detached |
|
CoolingType
|
Central Air Conditioning |
|
ExteriorFinish
|
Brick, Vinyl Siding |
|
FireplacePresent
|
Yes |
|
FireplaceTotal
|
1 |
|
FoundationType
|
Poured Concrete |
|
HalfBathTotal
|
1 |
|
HeatingFuel
|
Natural Gas |
|
HeatingType
|
Forced Air |
|
StoriesTotal
|
2 |
|
Type
|
House |
|
UtilityWater
|
Municipal Water |
Parking
Land
|
Acreage
|
No |
|
Sewer
|
Sanitary Sewer |
|
SizeDepth
|
110 Ft ,3 In |
|
SizeFrontage
|
60 Ft ,1 In |
|
SizeIrregular
|
60.16 X 110.26 Ft |
|
SizeTotalText
|
60.16 X 110.26 Ft|under 1/2 Acre |
|
ZoningDescription
|
R1-6 |
Rooms
| Level |
Type |
Length |
Width |
Dimensions |
|
Second Level |
Bedroom 4 |
3.1 m |
2.84 m |
3.1 m x 2.84 m |
|
Second Level |
Bedroom |
3.45 m |
5.33 m |
3.45 m x 5.33 m |
|
Second Level |
Bedroom 2 |
3.38 m |
3.48 m |
3.38 m x 3.48 m |
|
Second Level |
Bedroom 3 |
3.35 m |
4.6 m |
3.35 m x 4.6 m |
|
Main Level |
Foyer |
3.56 m |
4.22 m |
3.56 m x 4.22 m |
|
Main Level |
Living Room |
3.45 m |
4.9 m |
3.45 m x 4.9 m |
|
Main Level |
Dining Room |
3.43 m |
3.96 m |
3.43 m x 3.96 m |
|
Main Level |
Kitchen |
4.29 m |
3.66 m |
4.29 m x 3.66 m |
|
Main Level |
Eating Area |
3.56 m |
3.2 m |
3.56 m x 3.2 m |
|
Main Level |
Family Room |
6.4 m |
4 m |
6.4 m x 4 m |
|
Main Level |
Laundry Room |
4.65 m |
2.03 m |
4.65 m x 2.03 m |
https://www.realtor.ca/real-estate/27409774/10-mountainview-crescent-london-south-n


































