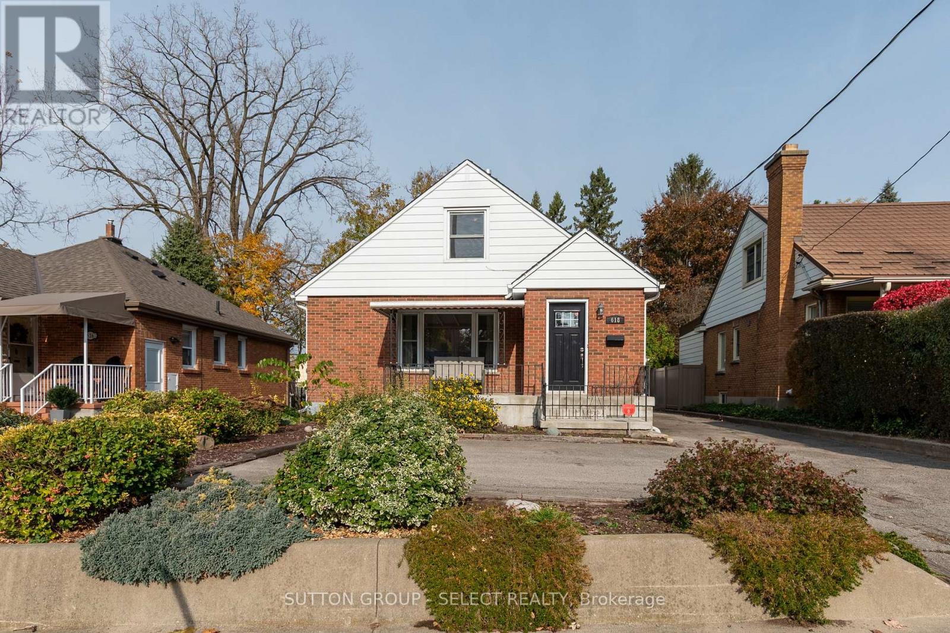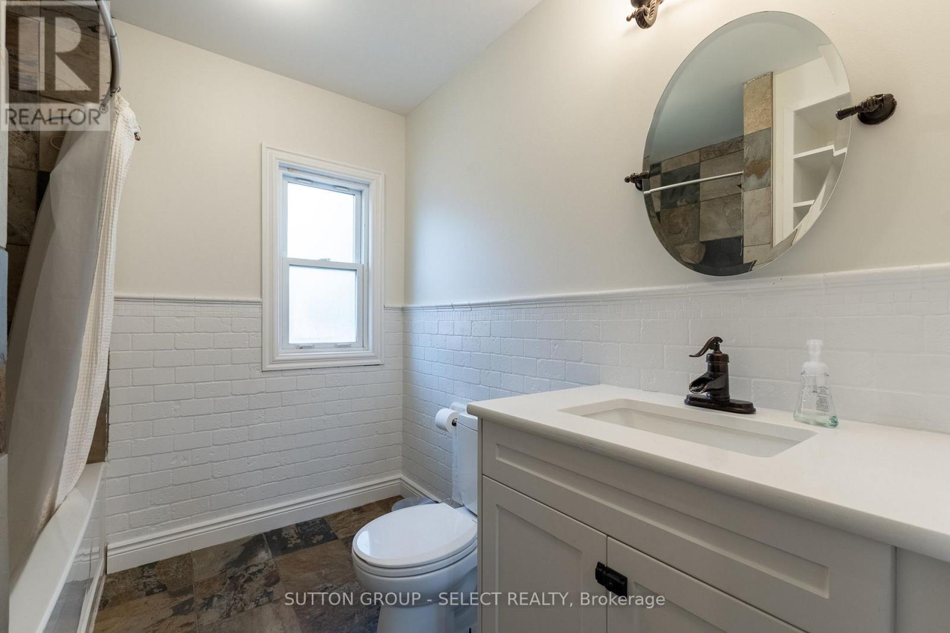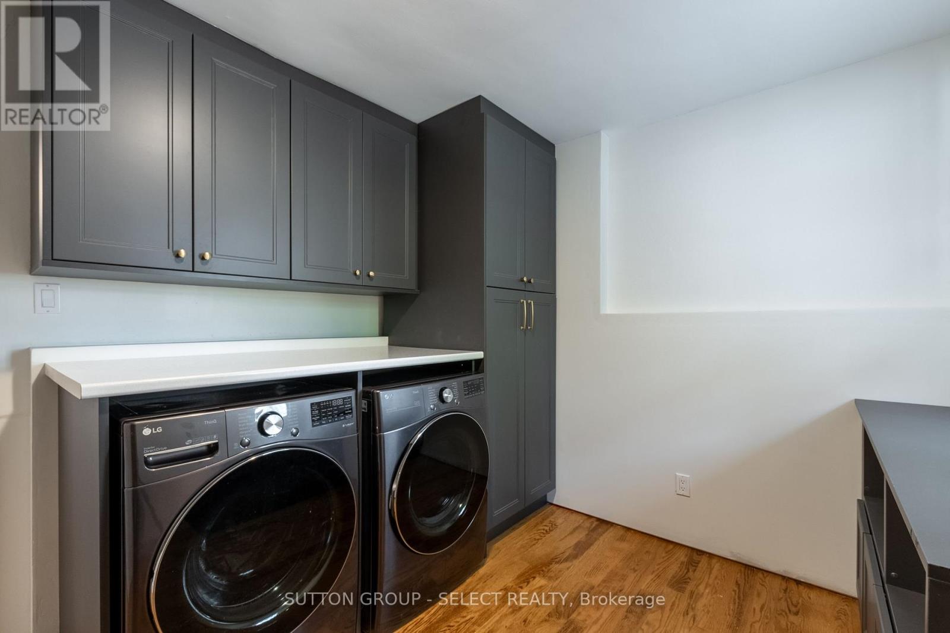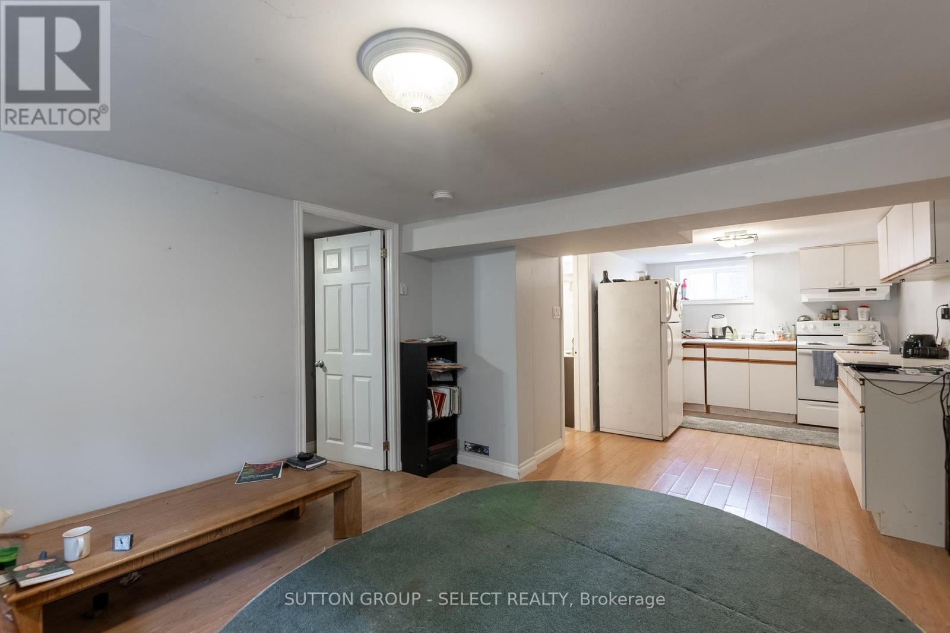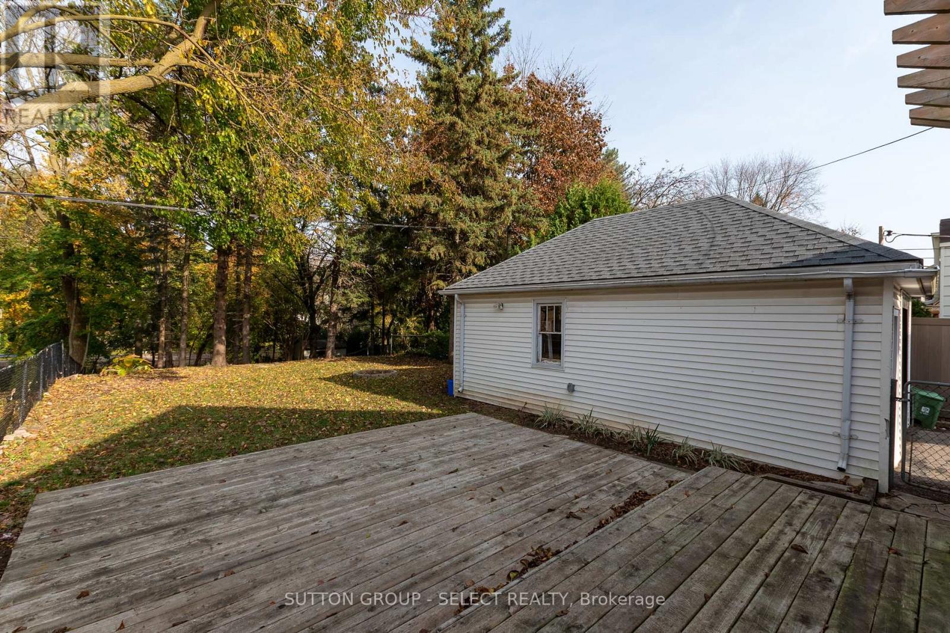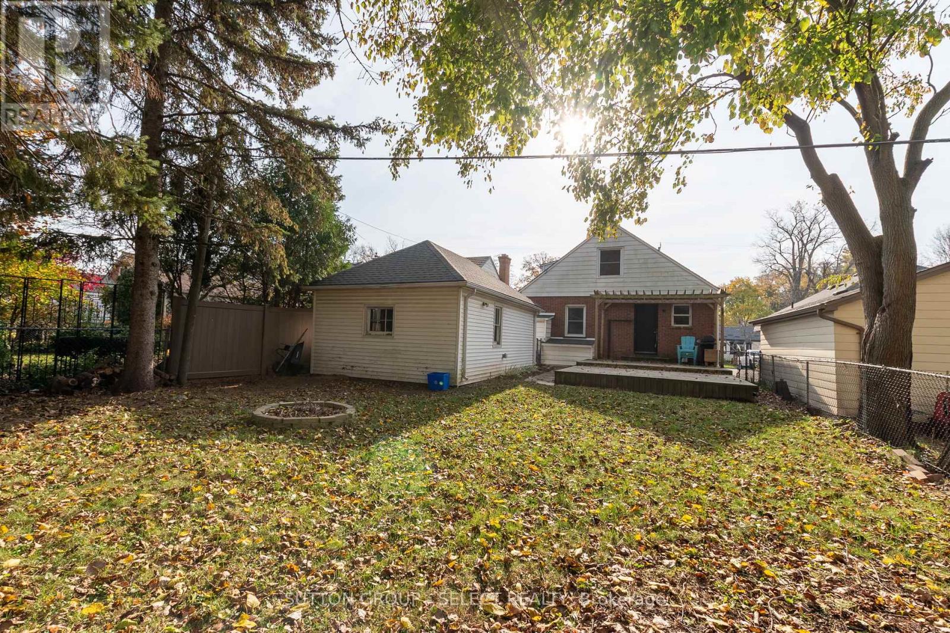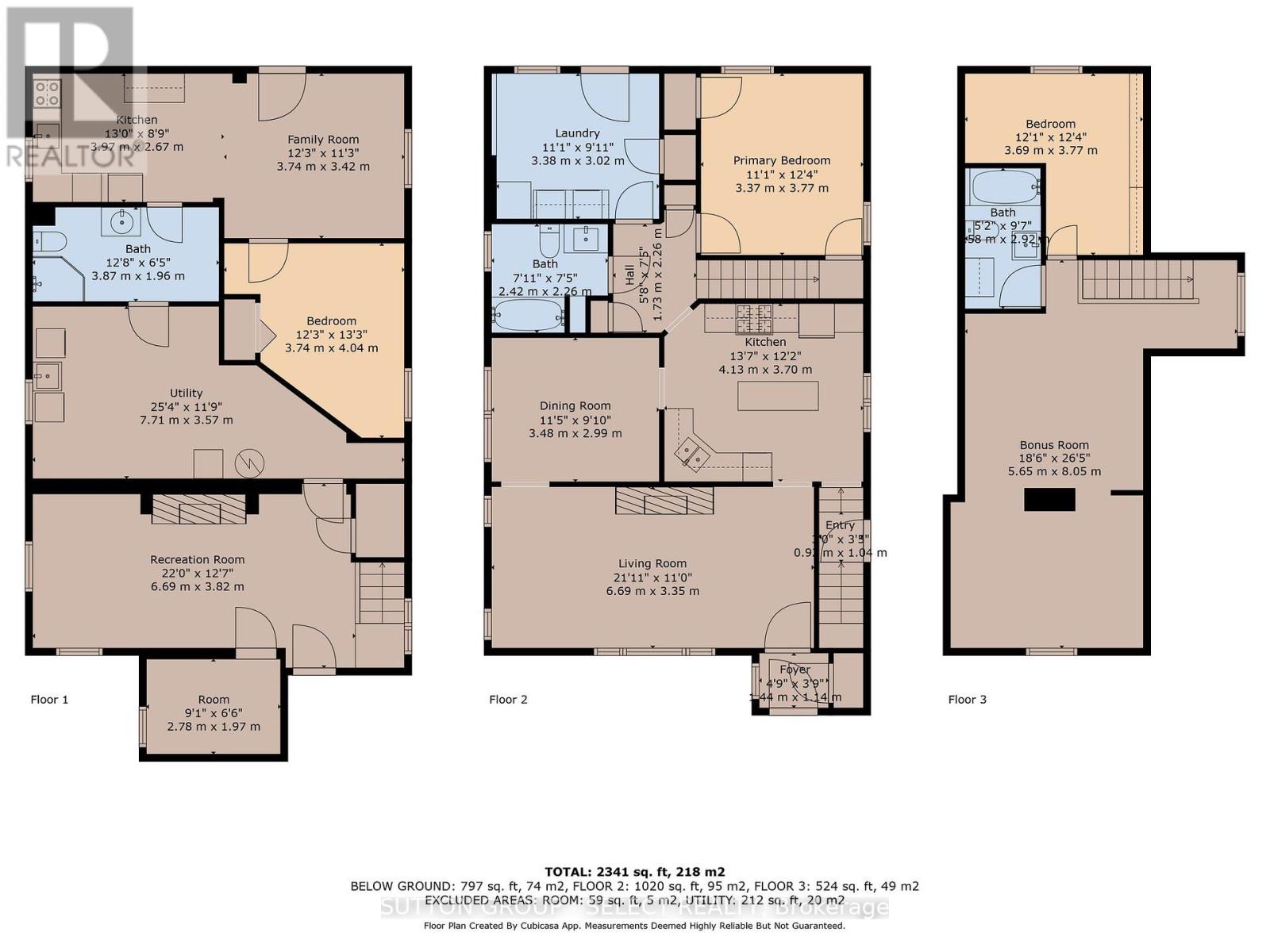3 Bedroom
3 Bathroom
1099.9909 - 1499.9875 sqft
Central Air Conditioning
Forced Air
$649,900
Situated in Old North, this family home is sure to impress. The main floor living room is bright and has a great fireplace accent wall. A formal dining area greets you on the way to the amazing kitchen with stainless steel appliances, an island and plenty of storage space. There is a large bedroom conveniently located on the main floor as well as a 4-piece bathroom including a tiled shower with tub. The main floor is completed with a great mud/laundry area at the back of the home with outdoor access. The upper level is expansive and includes a large bedroom with a full walk-in closet as well as a 4-piece bathroom. The finished basement has a full kitchen and family room as well as an additional bedroom and a 3 piece bathroom and a separate entrance. The deep backyard has a nice deck area, firepit and lots of mature trees. Put this on your list and book your showing today! (id:39382)
Property Details
|
MLS® Number
|
X10408461 |
|
Property Type
|
Single Family |
|
Community Name
|
East C |
|
AmenitiesNearBy
|
Hospital, Park, Place Of Worship, Schools |
|
ParkingSpaceTotal
|
5 |
Building
|
BathroomTotal
|
3 |
|
BedroomsAboveGround
|
2 |
|
BedroomsBelowGround
|
1 |
|
BedroomsTotal
|
3 |
|
Appliances
|
Dishwasher, Dryer, Refrigerator, Stove, Washer |
|
BasementDevelopment
|
Finished |
|
BasementType
|
Full (finished) |
|
ConstructionStyleAttachment
|
Detached |
|
CoolingType
|
Central Air Conditioning |
|
ExteriorFinish
|
Aluminum Siding, Brick |
|
FoundationType
|
Unknown |
|
HeatingFuel
|
Natural Gas |
|
HeatingType
|
Forced Air |
|
StoriesTotal
|
2 |
|
SizeInterior
|
1099.9909 - 1499.9875 Sqft |
|
Type
|
House |
|
UtilityWater
|
Municipal Water |
Parking
Land
|
Acreage
|
No |
|
FenceType
|
Fenced Yard |
|
LandAmenities
|
Hospital, Park, Place Of Worship, Schools |
|
Sewer
|
Sanitary Sewer |
|
SizeDepth
|
229 Ft |
|
SizeFrontage
|
42 Ft ,3 In |
|
SizeIrregular
|
42.3 X 229 Ft |
|
SizeTotalText
|
42.3 X 229 Ft|under 1/2 Acre |
Rooms
| Level |
Type |
Length |
Width |
Dimensions |
|
Second Level |
Bedroom 2 |
5.65 m |
8.05 m |
5.65 m x 8.05 m |
|
Basement |
Recreational, Games Room |
6.69 m |
3.82 m |
6.69 m x 3.82 m |
|
Basement |
Kitchen |
3.97 m |
2.67 m |
3.97 m x 2.67 m |
|
Basement |
Family Room |
3.74 m |
3 m |
3.74 m x 3 m |
|
Basement |
Bedroom 3 |
3.74 m |
4.04 m |
3.74 m x 4.04 m |
|
Main Level |
Living Room |
6.69 m |
3.35 m |
6.69 m x 3.35 m |
|
Main Level |
Dining Room |
3.48 m |
2.99 m |
3.48 m x 2.99 m |
|
Main Level |
Kitchen |
4.13 m |
3.7 m |
4.13 m x 3.7 m |
|
Main Level |
Primary Bedroom |
3.37 m |
3.77 m |
3.37 m x 3.77 m |
|
Main Level |
Laundry Room |
3.38 m |
3.02 m |
3.38 m x 3.02 m |
Utilities
|
Cable
|
Available |
|
Sewer
|
Installed |
https://www.realtor.ca/real-estate/27618803/618-st-james-street-london-east-c

