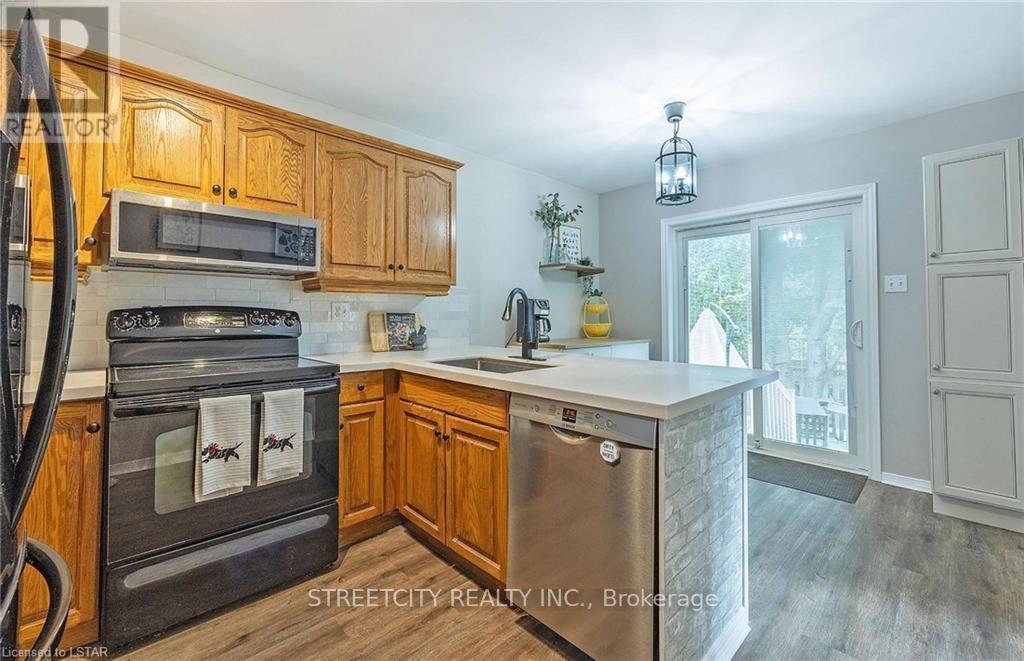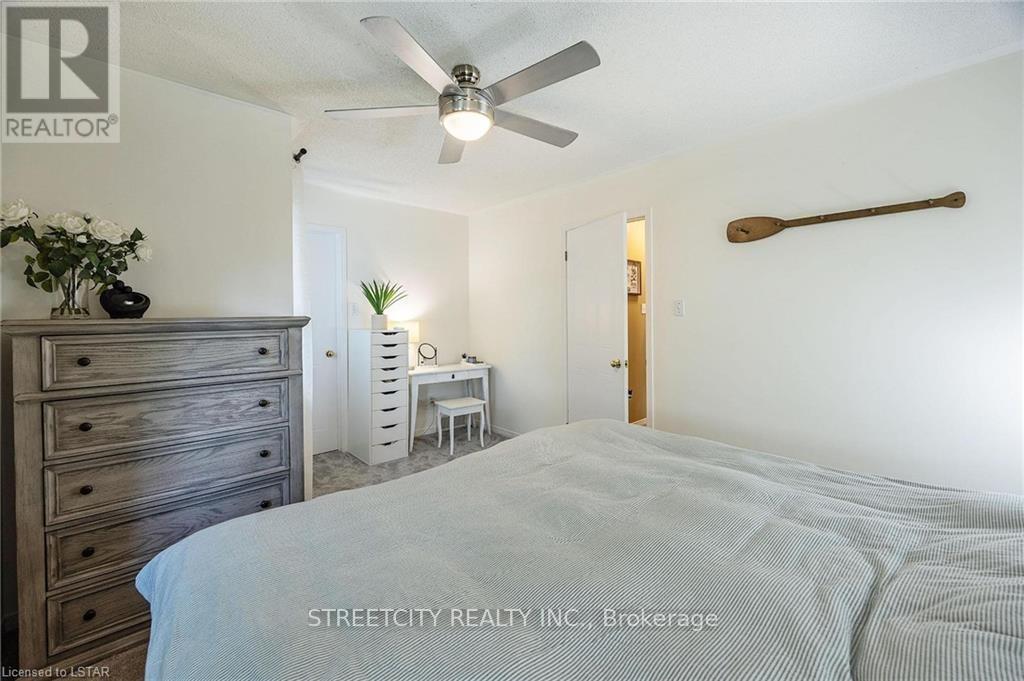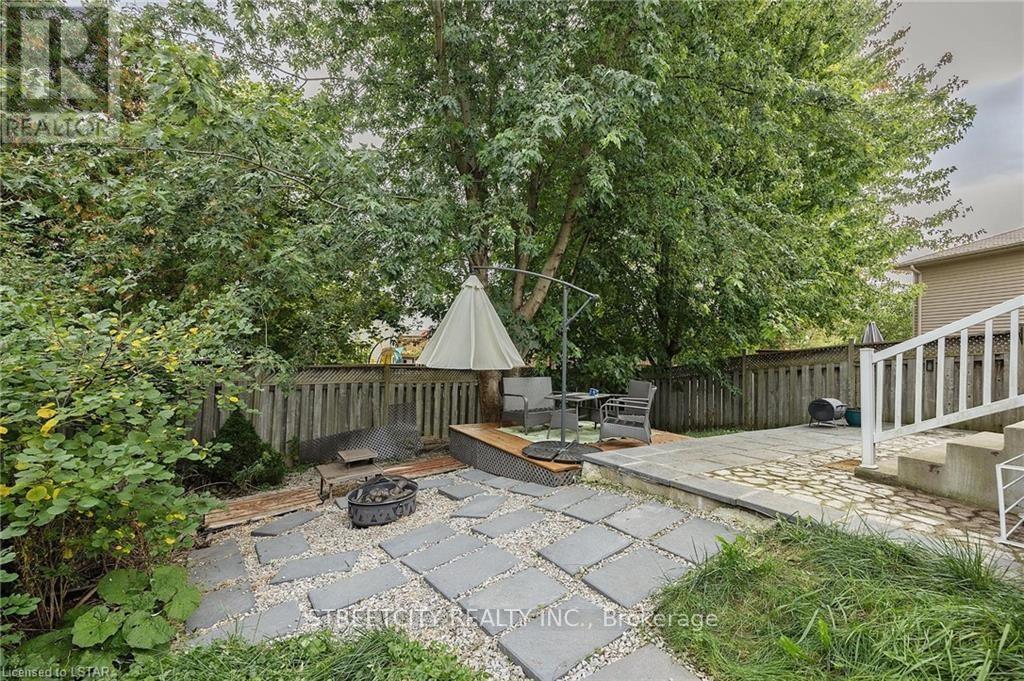3 Bedroom
2 Bathroom
1099.9909 - 1499.9875 sqft
Central Air Conditioning
Forced Air
$599,900
Location, Location, Location!!! This immaculate two-storey home in a quiet cul-de-sac is located in the desirable Whitehill, Northwest London. One minute walk to bus stop to Western University, and a short drive to Costco, T&T grocery store, arena, Canada Games Aquatic Centre, and parks. The main floor features a sun-filled living room with dining space, kitchen recently updated with stunning Corian countertop and textured back splash. Double patio doors lead to a large stamped concrete patio with an extended deck (2023) that offers plenty of space for entertaining. Upstairs features a generously sized primary bedroom with a walk-in closet and another two bedrooms to accommodate a growing family or work from home. Additional upgrades include newer washer(2022), dishwasher(2021), luxury vinyl flooring (2023) and carpet (2021), no monthly fee security system installed. Don't miss out! (id:39382)
Property Details
|
MLS® Number
|
X9385913 |
|
Property Type
|
Single Family |
|
Community Name
|
North I |
|
AmenitiesNearBy
|
Park, Public Transit, Schools |
|
CommunityFeatures
|
Community Centre |
|
Features
|
Cul-de-sac, Sump Pump |
|
ParkingSpaceTotal
|
2 |
Building
|
BathroomTotal
|
2 |
|
BedroomsAboveGround
|
3 |
|
BedroomsTotal
|
3 |
|
Appliances
|
Garage Door Opener Remote(s), Dishwasher, Dryer, Garage Door Opener, Microwave, Refrigerator, Stove, Washer, Window Coverings |
|
BasementDevelopment
|
Partially Finished |
|
BasementType
|
Full (partially Finished) |
|
ConstructionStyleAttachment
|
Detached |
|
CoolingType
|
Central Air Conditioning |
|
ExteriorFinish
|
Brick, Vinyl Siding |
|
FoundationType
|
Poured Concrete |
|
HalfBathTotal
|
1 |
|
HeatingFuel
|
Natural Gas |
|
HeatingType
|
Forced Air |
|
StoriesTotal
|
2 |
|
SizeInterior
|
1099.9909 - 1499.9875 Sqft |
|
Type
|
House |
|
UtilityWater
|
Municipal Water |
Parking
Land
|
Acreage
|
No |
|
FenceType
|
Fenced Yard |
|
LandAmenities
|
Park, Public Transit, Schools |
|
Sewer
|
Sanitary Sewer |
|
SizeDepth
|
102 Ft |
|
SizeFrontage
|
27 Ft ,6 In |
|
SizeIrregular
|
27.5 X 102 Ft ; 40.82*108.12*9.44*18.11*101.74*0.95 |
|
SizeTotalText
|
27.5 X 102 Ft ; 40.82*108.12*9.44*18.11*101.74*0.95|under 1/2 Acre |
|
ZoningDescription
|
R1-2(3) |
Rooms
| Level |
Type |
Length |
Width |
Dimensions |
|
Second Level |
Primary Bedroom |
4.6 m |
3.2 m |
4.6 m x 3.2 m |
|
Second Level |
Bedroom |
4.27 m |
3 m |
4.27 m x 3 m |
|
Second Level |
Bedroom |
4.19 m |
3.15 m |
4.19 m x 3.15 m |
|
Second Level |
Bathroom |
|
|
Measurements not available |
|
Basement |
Family Room |
5.23 m |
4.7 m |
5.23 m x 4.7 m |
|
Main Level |
Living Room |
6.35 m |
3.02 m |
6.35 m x 3.02 m |
|
Main Level |
Kitchen |
3 m |
2.62 m |
3 m x 2.62 m |
|
Main Level |
Dining Room |
3 m |
2.08 m |
3 m x 2.08 m |
|
Main Level |
Bathroom |
|
|
Measurements not available |
Utilities
|
Cable
|
Available |
|
Sewer
|
Installed |
https://www.realtor.ca/real-estate/27513556/59-southcott-court-london-north-i




























