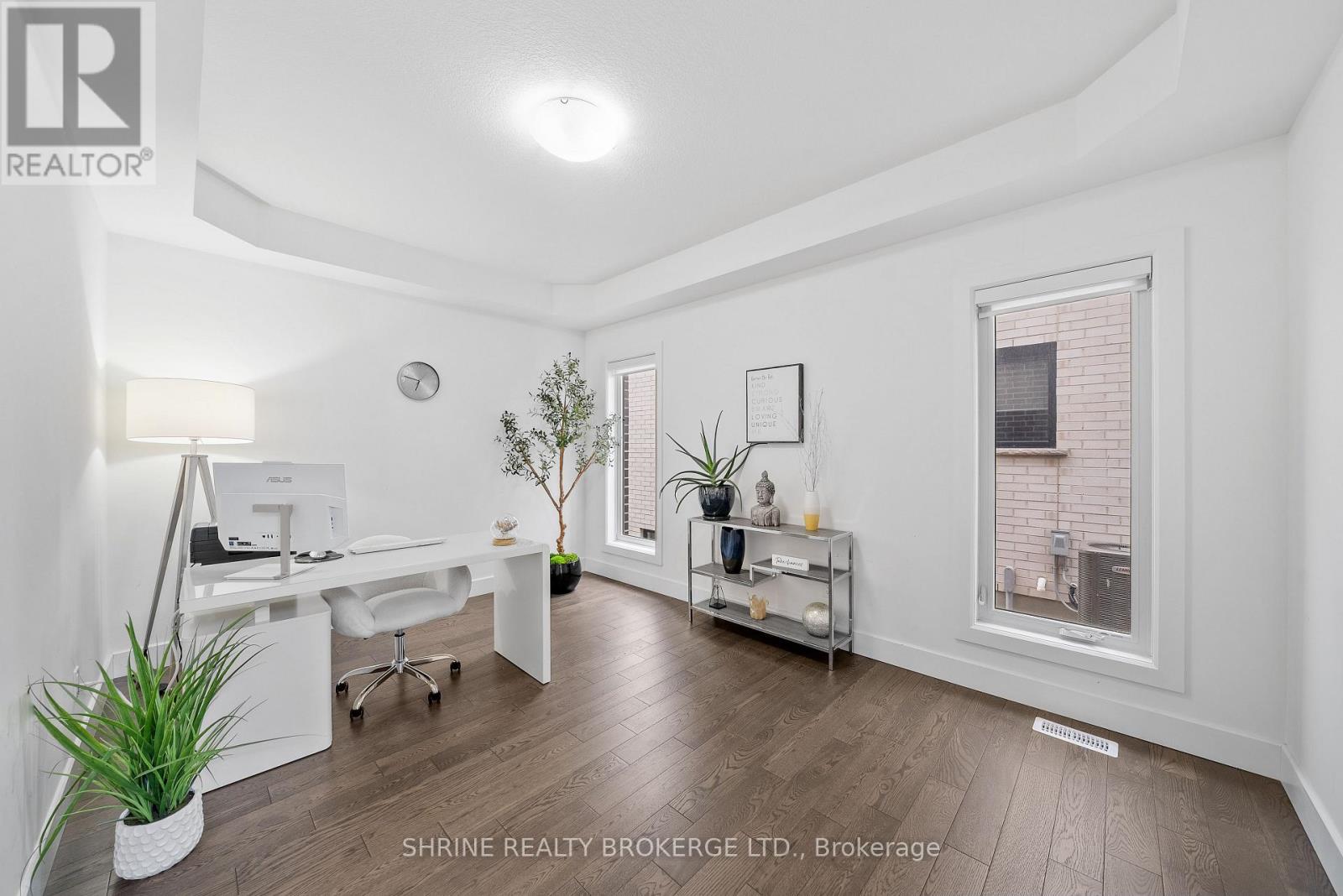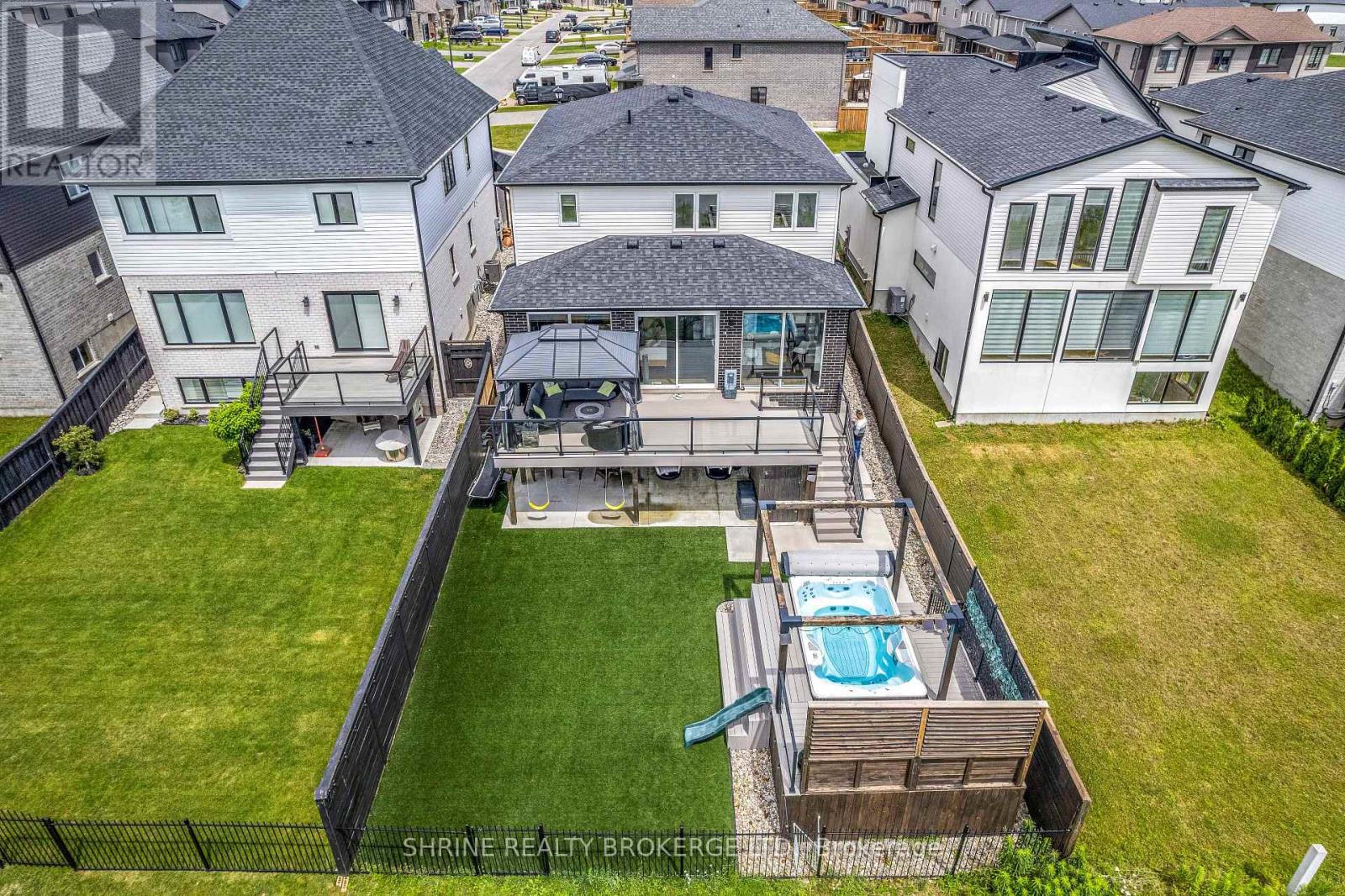2895 Heardcreek Trail London, Ontario N6G 0V9
$1,555,000
Nestled in a prestigious neighborhood, this meticulously maintained two-story detached home boasts Nestled in a prestigious neighborhood, this meticulously maintained two-story detached home boasts a finished basement with lookout windows. The main floor features an office, a full three-piece bathroom, a living room with an electric fireplace, upgraded windows offering a stunning pond view, and a kitchen equipped with a walk-in pantry, gas stove, and double dishwashers. The dining area provides access to a composite deck. Upstairs, you will find three generously sized bedrooms, a full three-piece Jack and Jill bathroom, and a primary bedroom with a pond view, walk-in closet, built-in cabinets, and a luxurious five-piece ensuite. The finished lookout basement includes a beautiful upgraded kitchenette, built-in cabinets, a family room, a game room (recreation room), and a full bathroom. The backyard is designed for enjoyment and low maintenance, featuring an upgraded composite deck with glass railing, an outdoor living space with a gazebo, a swim spa, a pergola, and artificial grass. Built-in swings and the stunning pond view with green space complete this exceptional property. (id:39382)
Open House
This property has open houses!
2:00 pm
Ends at:4:00 pm
Property Details
| MLS® Number | X9509401 |
| Property Type | Single Family |
| Community Name | North S |
| Features | Sump Pump |
| ParkingSpaceTotal | 4 |
| Structure | Deck |
Building
| BathroomTotal | 4 |
| BedroomsAboveGround | 4 |
| BedroomsBelowGround | 1 |
| BedroomsTotal | 5 |
| Amenities | Fireplace(s) |
| Appliances | Hot Tub, Water Softener, Blinds, Dryer, Furniture, Refrigerator, Stove, Washer |
| BasementDevelopment | Finished |
| BasementType | Full (finished) |
| ConstructionStyleAttachment | Detached |
| CoolingType | Central Air Conditioning |
| ExteriorFinish | Brick, Stucco |
| FireProtection | Smoke Detectors, Alarm System |
| FireplacePresent | Yes |
| FireplaceTotal | 1 |
| FoundationType | Poured Concrete |
| HeatingFuel | Natural Gas |
| HeatingType | Forced Air |
| StoriesTotal | 2 |
| SizeInterior | 2499.9795 - 2999.975 Sqft |
| Type | House |
| UtilityWater | Municipal Water |
Parking
| Attached Garage |
Land
| Acreage | No |
| Sewer | Sanitary Sewer |
| SizeDepth | 124 Ft ,4 In |
| SizeFrontage | 41 Ft ,7 In |
| SizeIrregular | 41.6 X 124.4 Ft |
| SizeTotalText | 41.6 X 124.4 Ft |
| ZoningDescription | R1 |
Rooms
| Level | Type | Length | Width | Dimensions |
|---|---|---|---|---|
| Second Level | Laundry Room | 2.4 m | 1.0668 m | 2.4 m x 1.0668 m |
| Second Level | Bedroom 2 | 3.35 m | 2.74 m | 3.35 m x 2.74 m |
| Second Level | Bedroom 3 | 2.4 m | 1.61 m | 2.4 m x 1.61 m |
| Second Level | Laundry Room | 3.35 m | 3 m | 3.35 m x 3 m |
| Second Level | Family Room | 5.28 m | 4.08 m | 5.28 m x 4.08 m |
| Basement | Bathroom | Measurements not available | ||
| Basement | Games Room | 5.28 m | 4.55 m | 5.28 m x 4.55 m |
| Main Level | Dining Room | 4.29 m | 3.16 m | 4.29 m x 3.16 m |
| Main Level | Living Room | 4.6 m | 8 m | 4.6 m x 8 m |
| Main Level | Mud Room | 2.4 m | 1.5545 m | 2.4 m x 1.5545 m |
| Main Level | Kitchen | 4.29 m | 3.16 m | 4.29 m x 3.16 m |
| Main Level | Bathroom | Measurements not available |
https://www.realtor.ca/real-estate/27576760/2895-heardcreek-trail-london-north-s
Interested?
Contact us for more information








































