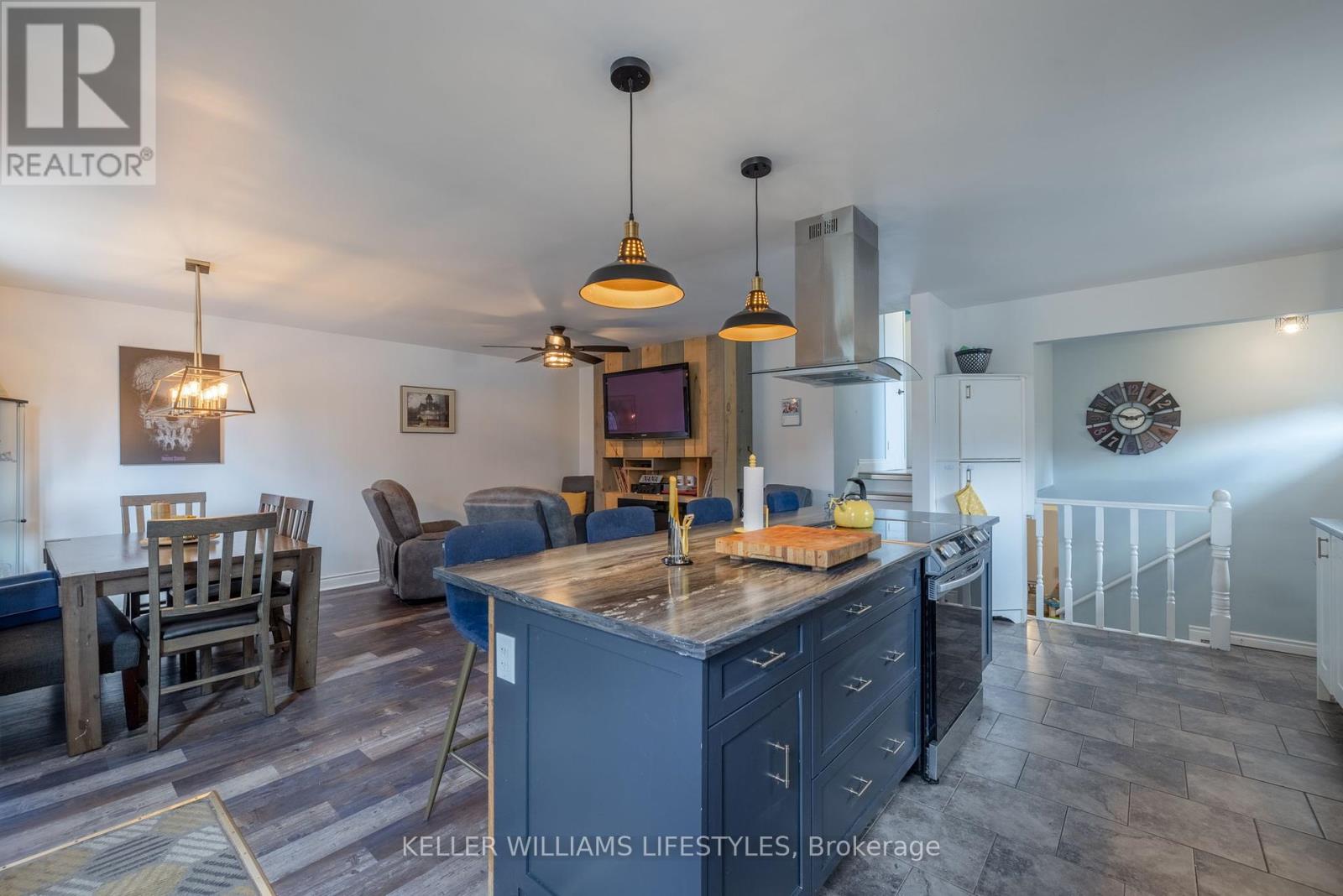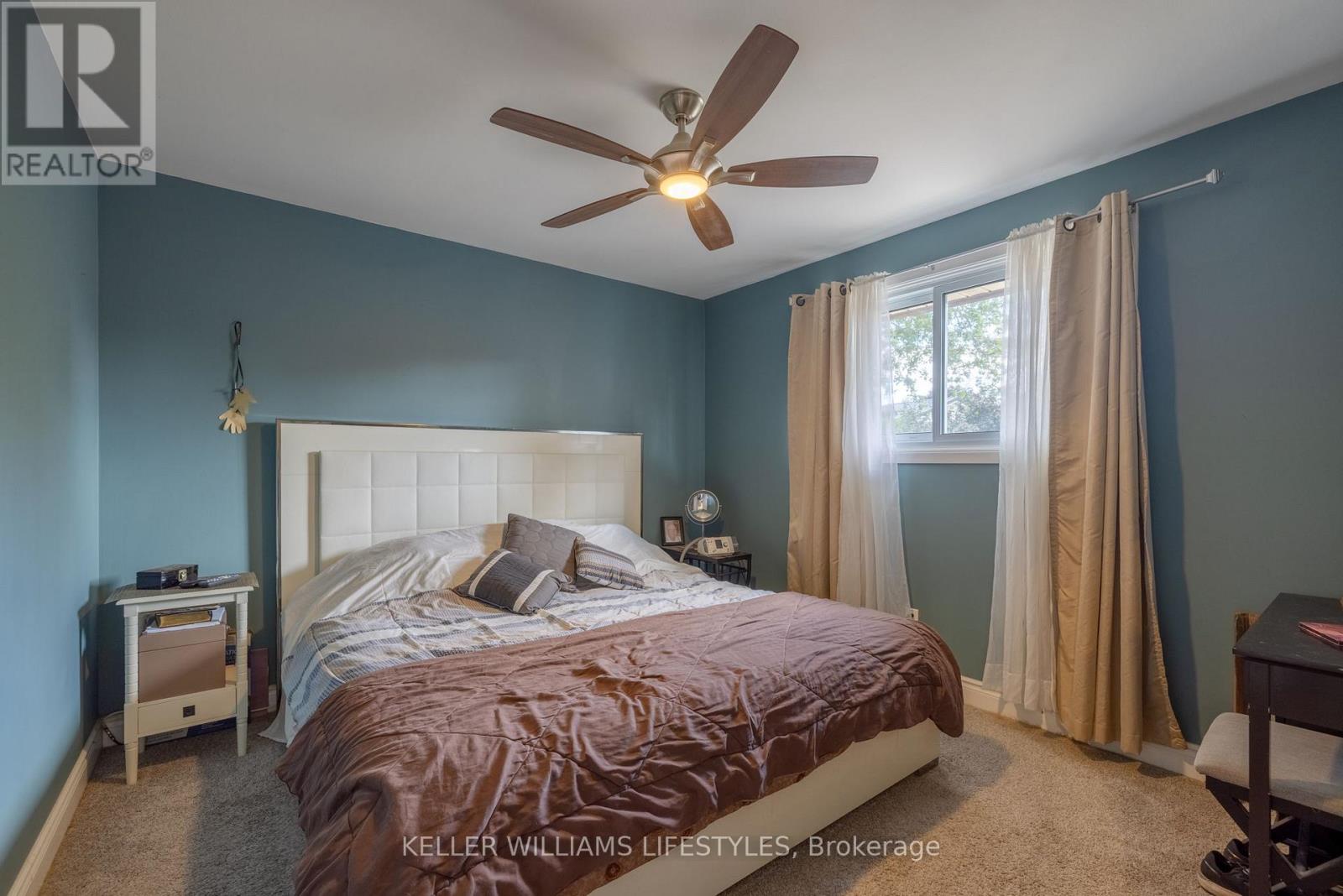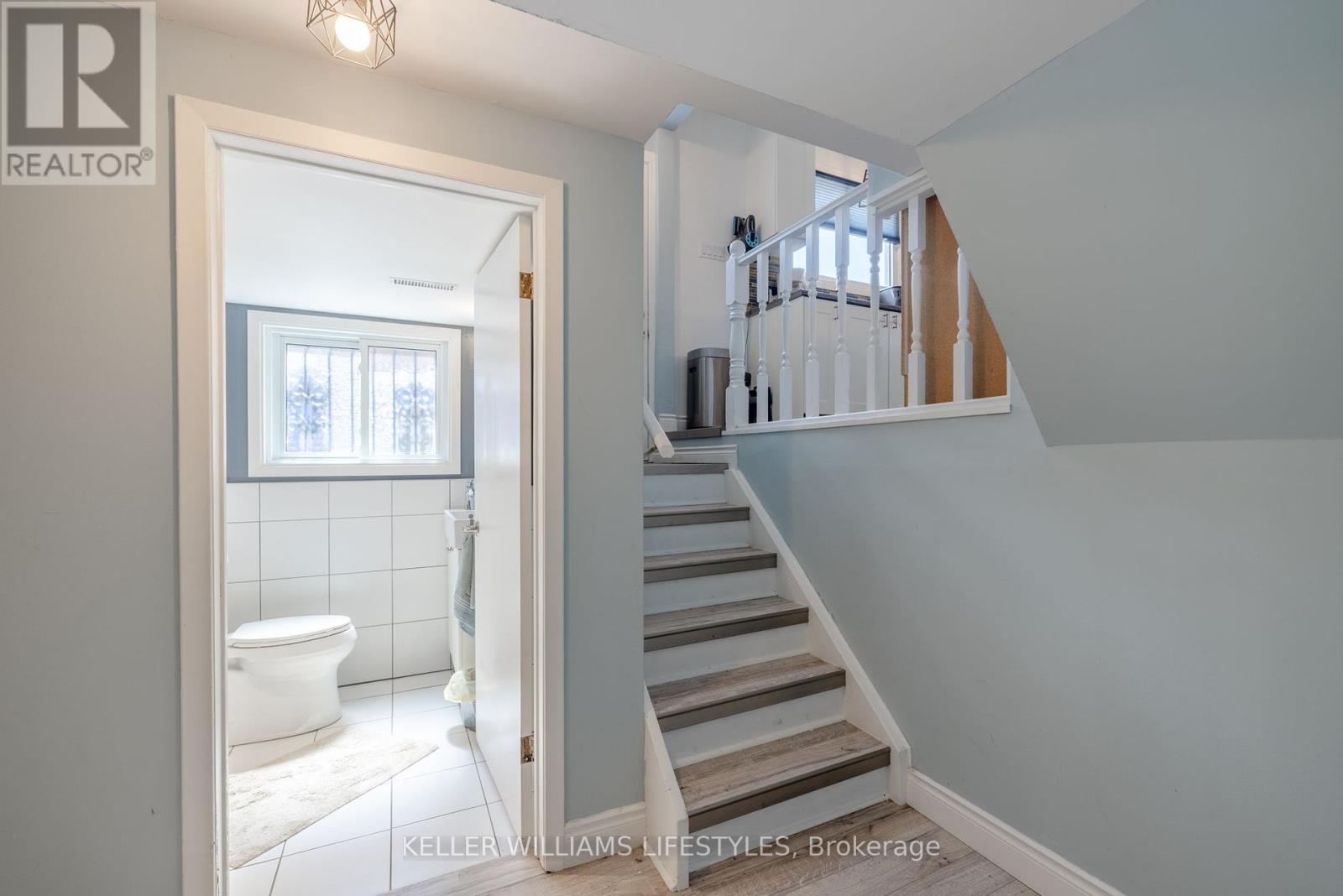4 Bedroom
2 Bathroom
Fireplace
Central Air Conditioning
Forced Air
$620,000
Updated 4 bedroom, 4 lvl back-split with granny suit potential. This gorgeous home has so much to offer inside and out. This home has been tastefully done with modern updates and is bigger than it looks. The main level features completely renovated, open concept living with tons of natural light. The gleaming kitchen Boasts navy and white cabinetry with ample storage space, glass tile backsplash, stainless-steel appliances, ceramic tile flooring and oversized island with eating room. The main floor has vinyl flooring through, cozy living room with barn board feature wall including fireplace, separate dining room and spacious entranceway. Upstairs has 3 generous sized rooms with good sized closets and a 4pc newly updated bathroom. Down in the lower level you will find potential for a granny suit with a huge family room, 4th bedroom and 3pc bathroom as well as a kitchen and dining room. The beauty of the property doesn't end there as the exterior is just as impressive. The house is situated on large, private lot, with a detached garage. Appliances (2021), Main floor renos(2021), Furnace, A/C and on demand water heater (2016). If you're looking for a property close to the 401 and in a mature neighbourhood, this could be a great fit for you! (id:39382)
Property Details
|
MLS® Number
|
X9396205 |
|
Property Type
|
Single Family |
|
Community Name
|
East I |
|
AmenitiesNearBy
|
Public Transit |
|
CommunityFeatures
|
Community Centre, School Bus |
|
ParkingSpaceTotal
|
3 |
Building
|
BathroomTotal
|
2 |
|
BedroomsAboveGround
|
3 |
|
BedroomsBelowGround
|
1 |
|
BedroomsTotal
|
4 |
|
BasementDevelopment
|
Finished |
|
BasementType
|
Full (finished) |
|
ConstructionStyleAttachment
|
Detached |
|
ConstructionStyleSplitLevel
|
Backsplit |
|
CoolingType
|
Central Air Conditioning |
|
ExteriorFinish
|
Brick |
|
FireplacePresent
|
Yes |
|
FoundationType
|
Poured Concrete |
|
HeatingFuel
|
Natural Gas |
|
HeatingType
|
Forced Air |
|
Type
|
House |
|
UtilityWater
|
Municipal Water |
Land
|
Acreage
|
No |
|
FenceType
|
Fenced Yard |
|
LandAmenities
|
Public Transit |
|
Sewer
|
Sanitary Sewer |
|
SizeDepth
|
100 Ft ,3 In |
|
SizeFrontage
|
50 Ft |
|
SizeIrregular
|
50 X 100.26 Ft |
|
SizeTotalText
|
50 X 100.26 Ft|under 1/2 Acre |
|
ZoningDescription
|
R1-4 |
Rooms
| Level |
Type |
Length |
Width |
Dimensions |
|
Second Level |
Bedroom |
3.48 m |
3.28 m |
3.48 m x 3.28 m |
|
Second Level |
Bedroom |
3.43 m |
2.77 m |
3.43 m x 2.77 m |
|
Second Level |
Bedroom |
2.77 m |
2.69 m |
2.77 m x 2.69 m |
|
Lower Level |
Bedroom |
3.35 m |
3.02 m |
3.35 m x 3.02 m |
|
Lower Level |
Recreational, Games Room |
5.99 m |
3.4 m |
5.99 m x 3.4 m |
|
Main Level |
Kitchen |
3.05 m |
5.49 m |
3.05 m x 5.49 m |
|
Main Level |
Living Room |
3.66 m |
3.05 m |
3.66 m x 3.05 m |
|
Main Level |
Dining Room |
3.05 m |
2.44 m |
3.05 m x 2.44 m |
https://www.realtor.ca/real-estate/27540560/335-admiral-drive-london-east-i







































