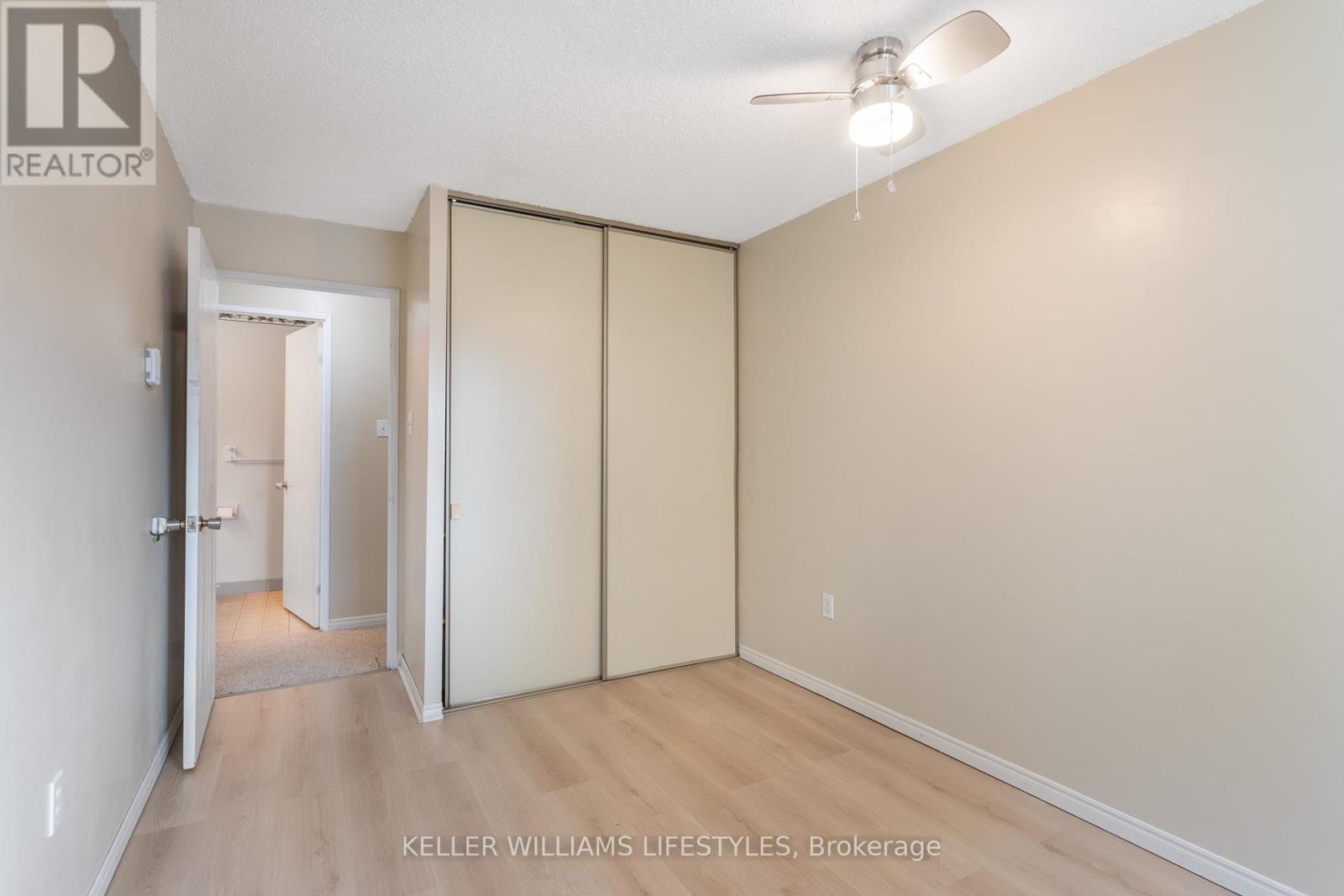309 - 95 Base Line Road W London, Ontario N6J 4X3
$314,900Maintenance, Water, Common Area Maintenance, Insurance
$525 Monthly
Maintenance, Water, Common Area Maintenance, Insurance
$525 MonthlyThe Kingsgate, 2 bedroom, 2 bath condo offering a sunny Southern exposure and surrounded by conveniences. Close to Victoria Hospital, Euston & Basil-Grosvenor parks and a short distance from downtown and Wortley Village. Generous room sizes including living room, dining room, kitchen & 2 bedrooms. Features master bedroom with walk in closet and 3 piece ensuite bath, 3 ceiling fans & newer windows & blinds. In suite laundry & 5 appliances included. Well maintained building with exercise room convenient to public transit. Excellent opportunity for carefree affordable living. (id:39382)
Property Details
| MLS® Number | X11822375 |
| Property Type | Single Family |
| Community Name | South E |
| AmenitiesNearBy | Public Transit, Schools, Park, Hospital |
| CommunityFeatures | Pet Restrictions |
| Features | In Suite Laundry |
| ParkingSpaceTotal | 1 |
Building
| BathroomTotal | 2 |
| BedroomsAboveGround | 2 |
| BedroomsTotal | 2 |
| Amenities | Exercise Centre, Visitor Parking |
| Appliances | Dishwasher, Dryer, Refrigerator, Stove, Washer, Water Heater |
| CoolingType | Wall Unit |
| ExteriorFinish | Brick |
| FoundationType | Poured Concrete |
| HeatingFuel | Electric |
| HeatingType | Baseboard Heaters |
| SizeInterior | 999.992 - 1198.9898 Sqft |
| Type | Apartment |
Land
| Acreage | No |
| LandAmenities | Public Transit, Schools, Park, Hospital |
| ZoningDescription | R9-7 |
Rooms
| Level | Type | Length | Width | Dimensions |
|---|---|---|---|---|
| Main Level | Living Room | 5.18 m | 3.25 m | 5.18 m x 3.25 m |
| Main Level | Dining Room | 2.74 m | 2.43 m | 2.74 m x 2.43 m |
| Main Level | Kitchen | 2.26 m | 2.87 m | 2.26 m x 2.87 m |
| Main Level | Primary Bedroom | 3.96 m | 3.35 m | 3.96 m x 3.35 m |
| Main Level | Bedroom | 3.5 m | 2.61 m | 3.5 m x 2.61 m |
| Main Level | Bathroom | Measurements not available | ||
| Main Level | Bathroom | Measurements not available |
https://www.realtor.ca/real-estate/27700229/309-95-base-line-road-w-london-south-e
Interested?
Contact us for more information
























