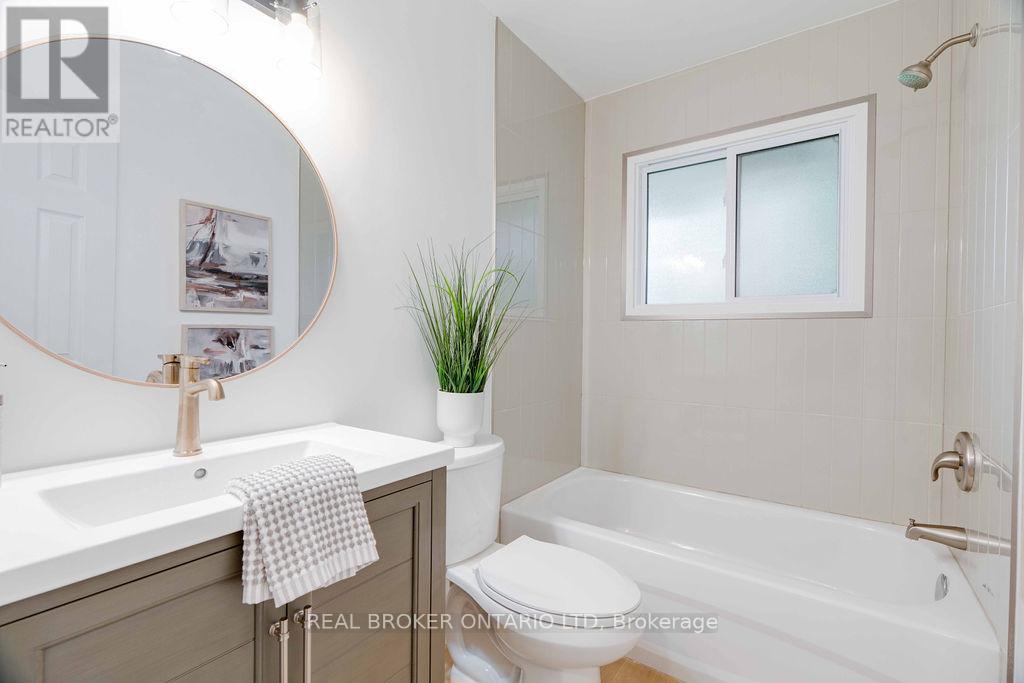3 Bedroom
2 Bathroom
700 - 1100 sqft
Bungalow
Central Air Conditioning
Forced Air
$599,900
Nestled in a family-friendly neighbourhood, this beautifully renovated home offers modern updates. A separate entrance with multi-generational living or income potential. Featuring 3 bedrooms and 1.5 baths, this move-in-ready gem is perfect for growing families or savvy investors. Step inside to find brand-new windows (2024) and new flooring throughout. The heart of the home is the updated kitchen, featuring stainless steel appliances and quartz countertops. The open layout ensures you stay connected with family or guests while cooking. Downstairs, the partially finished basement provides extra living space for movie nights, a playroom, or a home office. With easy access to shopping, parks, and schools, this home is as practical as it is inviting. Don't miss your chance to own a beautifully updated home with built-in investment potential! **EXTRAS** Windows (2024), Central Air (2024), Electrical (2024) (id:39382)
Property Details
|
MLS® Number
|
X11953872 |
|
Property Type
|
Single Family |
|
Community Name
|
East A |
|
ParkingSpaceTotal
|
3 |
Building
|
BathroomTotal
|
2 |
|
BedroomsAboveGround
|
3 |
|
BedroomsTotal
|
3 |
|
Age
|
51 To 99 Years |
|
Appliances
|
Dishwasher, Dryer, Stove, Washer, Refrigerator |
|
ArchitecturalStyle
|
Bungalow |
|
BasementDevelopment
|
Partially Finished |
|
BasementFeatures
|
Separate Entrance |
|
BasementType
|
N/a (partially Finished) |
|
ConstructionStyleAttachment
|
Detached |
|
CoolingType
|
Central Air Conditioning |
|
ExteriorFinish
|
Brick |
|
FoundationType
|
Block |
|
HalfBathTotal
|
1 |
|
HeatingFuel
|
Natural Gas |
|
HeatingType
|
Forced Air |
|
StoriesTotal
|
1 |
|
SizeInterior
|
700 - 1100 Sqft |
|
Type
|
House |
|
UtilityWater
|
Municipal Water |
Land
|
Acreage
|
No |
|
Sewer
|
Sanitary Sewer |
|
SizeDepth
|
120 Ft |
|
SizeFrontage
|
55 Ft |
|
SizeIrregular
|
55 X 120 Ft |
|
SizeTotalText
|
55 X 120 Ft |
|
ZoningDescription
|
R1-6 |
Rooms
| Level |
Type |
Length |
Width |
Dimensions |
|
Basement |
Family Room |
3.8 m |
7.3 m |
3.8 m x 7.3 m |
|
Basement |
Bathroom |
|
|
Measurements not available |
|
Basement |
Den |
3.2 m |
3.8 m |
3.2 m x 3.8 m |
|
Main Level |
Living Room |
3.5 m |
4.6 m |
3.5 m x 4.6 m |
|
Main Level |
Bedroom |
3.5 m |
32 m |
3.5 m x 32 m |
|
Main Level |
Bedroom 2 |
2.7 m |
3.2 m |
2.7 m x 3.2 m |
|
Main Level |
Bedroom 3 |
3.5 m |
3.2 m |
3.5 m x 3.2 m |
|
Main Level |
Bathroom |
|
|
Measurements not available |
|
Main Level |
Kitchen |
3 m |
5.2 m |
3 m x 5.2 m |
|
Main Level |
Foyer |
2.1 m |
1.2 m |
2.1 m x 1.2 m |
https://www.realtor.ca/real-estate/27872129/39-trillium-crescent-london-east-a



































