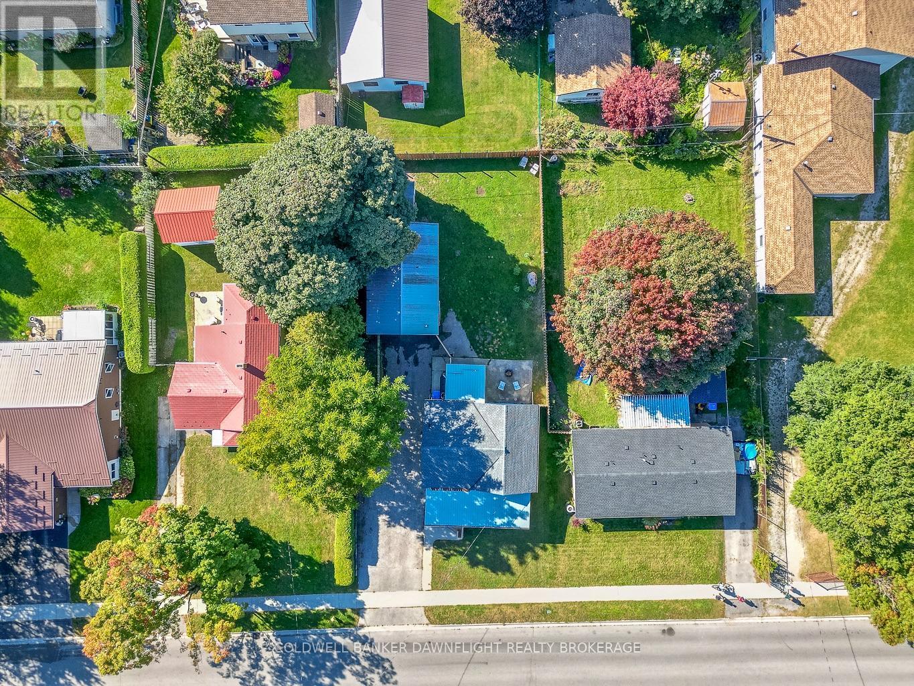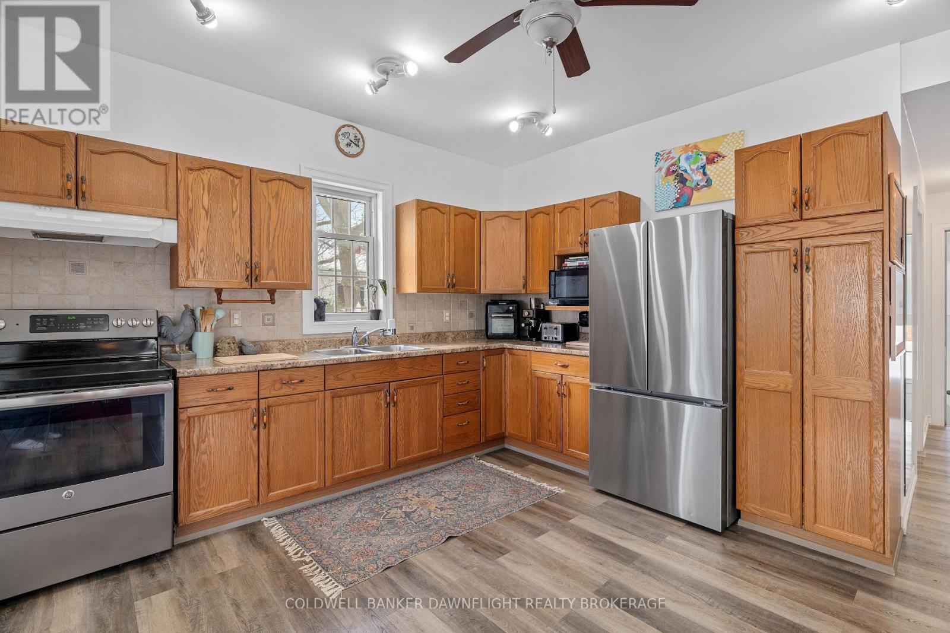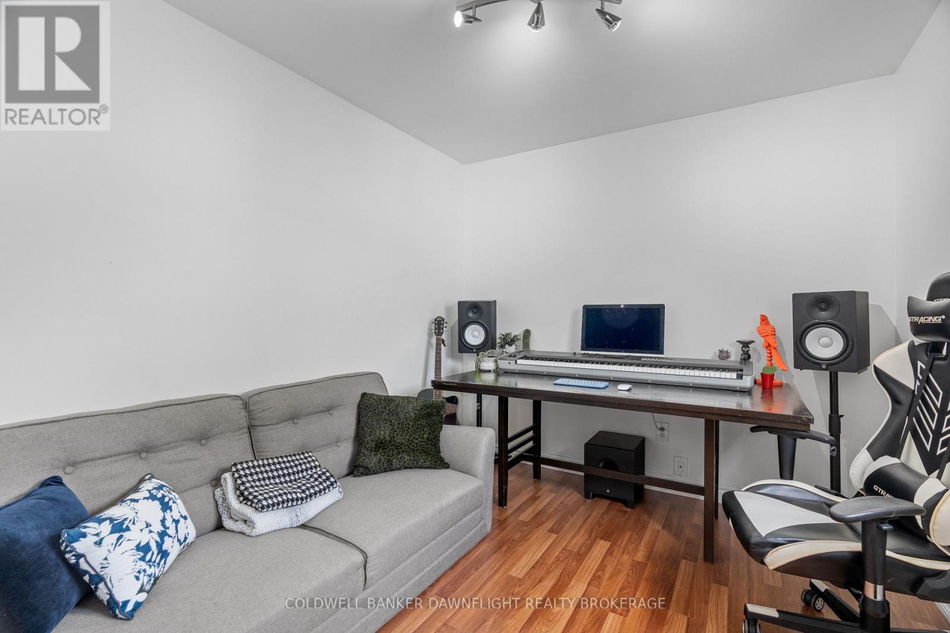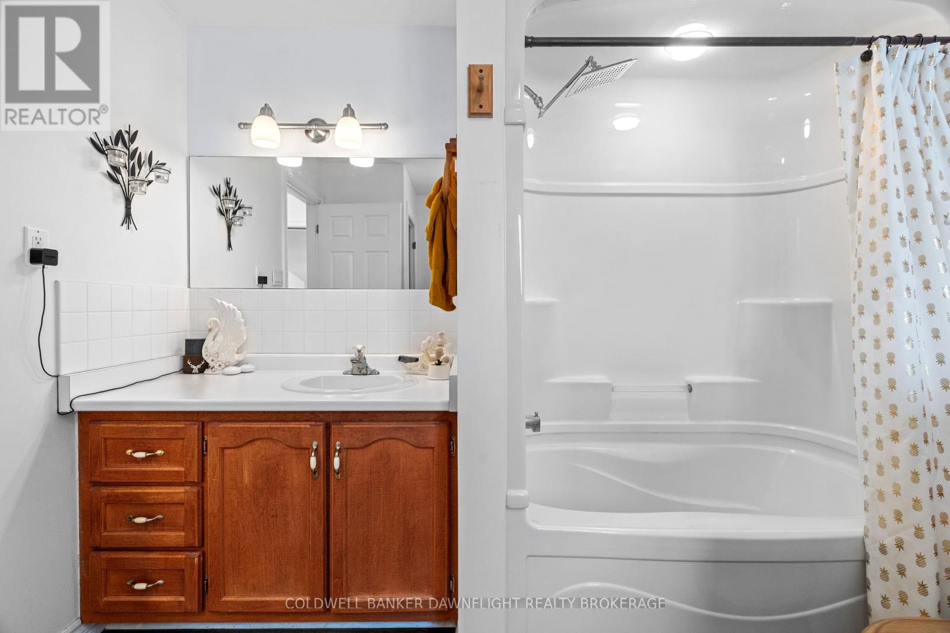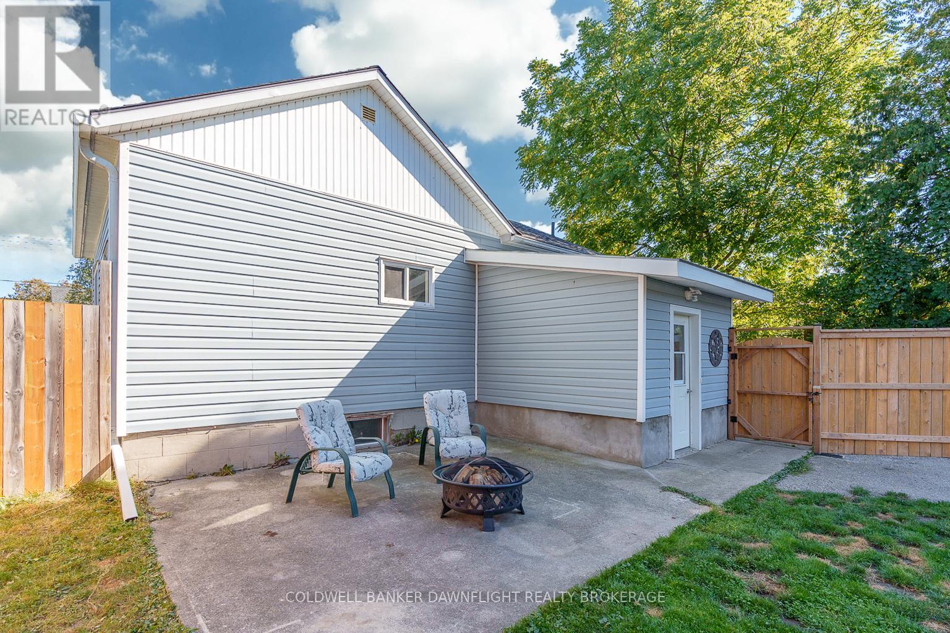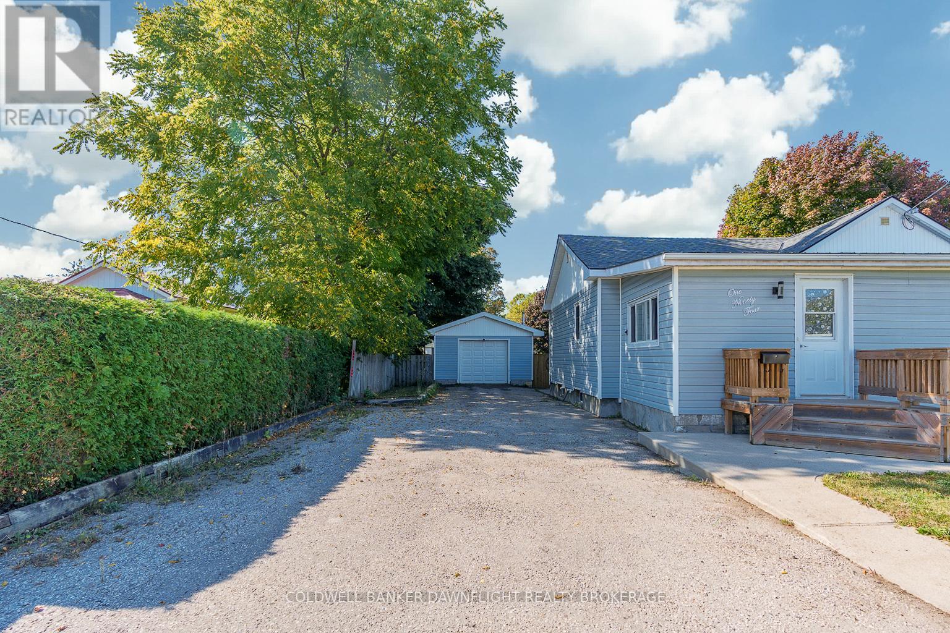3 Bedroom
1 Bathroom
1100 - 1500 sqft
Bungalow
Central Air Conditioning
Forced Air
Landscaped
$499,900
This delightful 3-bedroom home is ideally located just a short walk from the Historic Shopper's Square, where you'll find charming shops, eateries, and lively summer entertainment. With schools, playgrounds, a dog park, and the stunning beaches of Lake Huron also nearby, this location offers both convenience and beauty. The spacious lot provides ample space for the home, an 18 x 32 ft heated workshop, and plenty of green space, including a fenced-in backyard perfect for pets and outdoor activities. The heated shop is an added bonus, offering high ceilings and a variety of useful possibilities for work or storage. Inside, the home features a welcoming mudroom, and throughout the kitchen and dining room, you'll notice newer flooring that enhances the bright, open feel. The large 4-piece bathroom conveniently includes space for the newer washer and dryer units. The country kitchen offers generous storage, and the adjoining dining room is both bright and cheerful. The sizable living room is centrally located, and three comfortable bedrooms round out the main floor. The unfinished basement offers plenty of storage space, while numerous updates over the years including newer flooring, washer/dryer, gas furnace(2018) and water heater(2018) ensure that this home is move-in ready. Located in what is known as "Canada's Prettiest Town" along the shores of Lake Huron, this home provides a perfect combination of small-town charm and proximity to outdoor recreation and local amenities. Dont miss the opportunity to make this lovely home yours. (id:39382)
Property Details
|
MLS® Number
|
X11997773 |
|
Property Type
|
Single Family |
|
Community Name
|
Goderich (Town) |
|
AmenitiesNearBy
|
Beach, Hospital, Marina, Schools |
|
CommunityFeatures
|
Community Centre |
|
ParkingSpaceTotal
|
6 |
|
Structure
|
Patio(s), Shed |
Building
|
BathroomTotal
|
1 |
|
BedroomsAboveGround
|
3 |
|
BedroomsTotal
|
3 |
|
Appliances
|
Water Heater, Dryer, Freezer, Stove, Washer, Window Coverings, Refrigerator |
|
ArchitecturalStyle
|
Bungalow |
|
BasementDevelopment
|
Unfinished |
|
BasementType
|
Full (unfinished) |
|
ConstructionStyleAttachment
|
Detached |
|
CoolingType
|
Central Air Conditioning |
|
ExteriorFinish
|
Vinyl Siding |
|
FoundationType
|
Concrete, Block |
|
HeatingFuel
|
Natural Gas |
|
HeatingType
|
Forced Air |
|
StoriesTotal
|
1 |
|
SizeInterior
|
1100 - 1500 Sqft |
|
Type
|
House |
|
UtilityWater
|
Municipal Water |
Parking
Land
|
Acreage
|
No |
|
LandAmenities
|
Beach, Hospital, Marina, Schools |
|
LandscapeFeatures
|
Landscaped |
|
Sewer
|
Sanitary Sewer |
|
SizeDepth
|
133 Ft ,3 In |
|
SizeFrontage
|
63 Ft ,9 In |
|
SizeIrregular
|
63.8 X 133.3 Ft |
|
SizeTotalText
|
63.8 X 133.3 Ft |
|
ZoningDescription
|
R2 |
Rooms
| Level |
Type |
Length |
Width |
Dimensions |
|
Main Level |
Kitchen |
4.09 m |
3.81 m |
4.09 m x 3.81 m |
|
Main Level |
Dining Room |
3.12 m |
3.02 m |
3.12 m x 3.02 m |
|
Main Level |
Living Room |
5.28 m |
4.06 m |
5.28 m x 4.06 m |
|
Main Level |
Primary Bedroom |
4.75 m |
3.07 m |
4.75 m x 3.07 m |
|
Main Level |
Bedroom |
2.97 m |
2.44 m |
2.97 m x 2.44 m |
|
Main Level |
Bedroom |
2.92 m |
2.67 m |
2.92 m x 2.67 m |
|
Main Level |
Mud Room |
2.92 m |
2.74 m |
2.92 m x 2.74 m |
https://www.realtor.ca/real-estate/27973577/194-south-street-goderich-goderich-town-goderich-town


