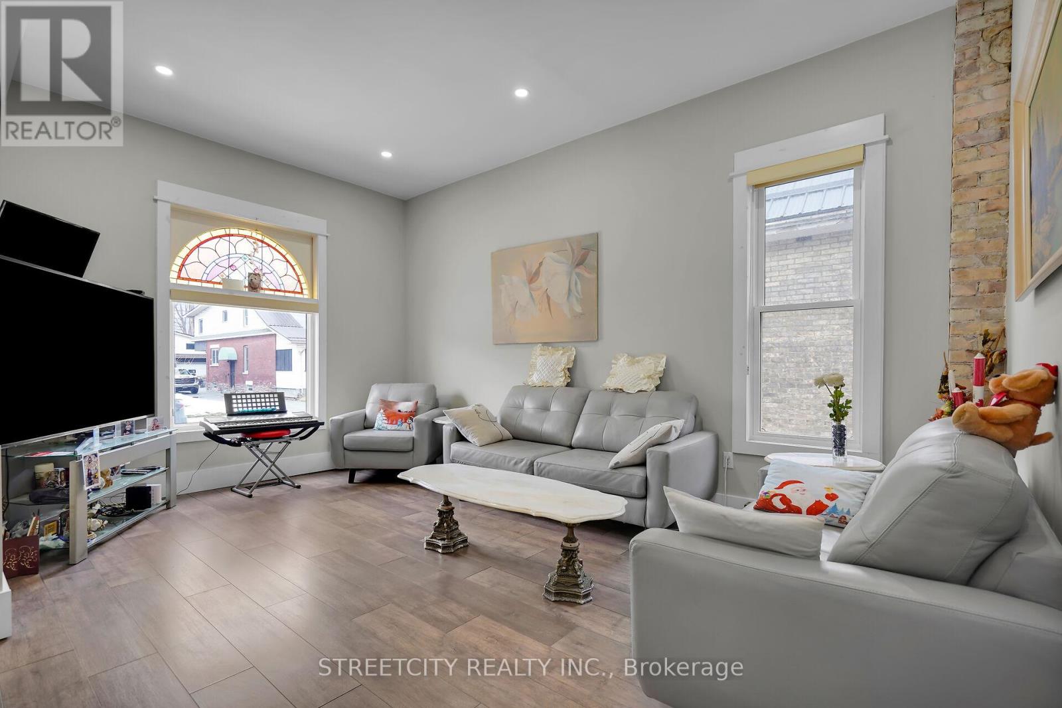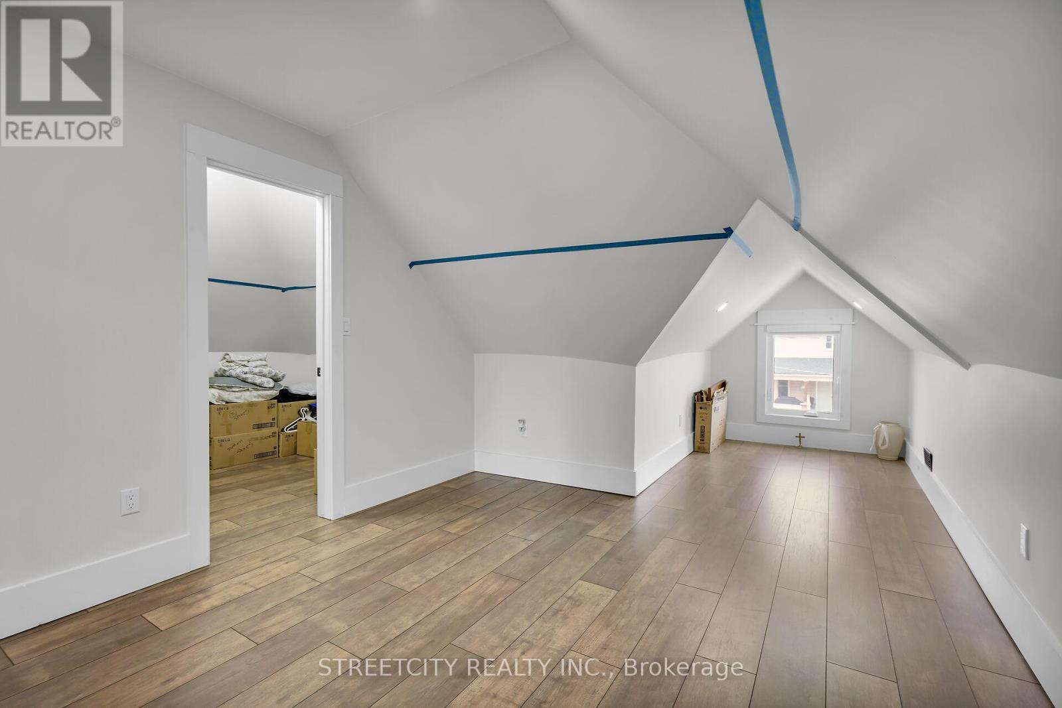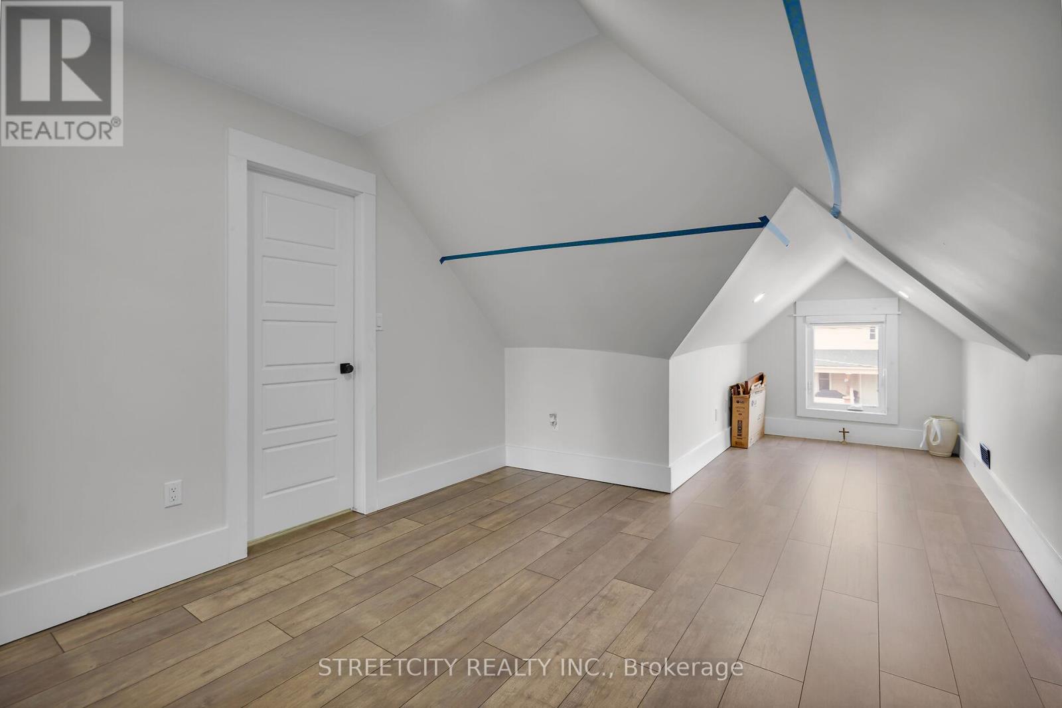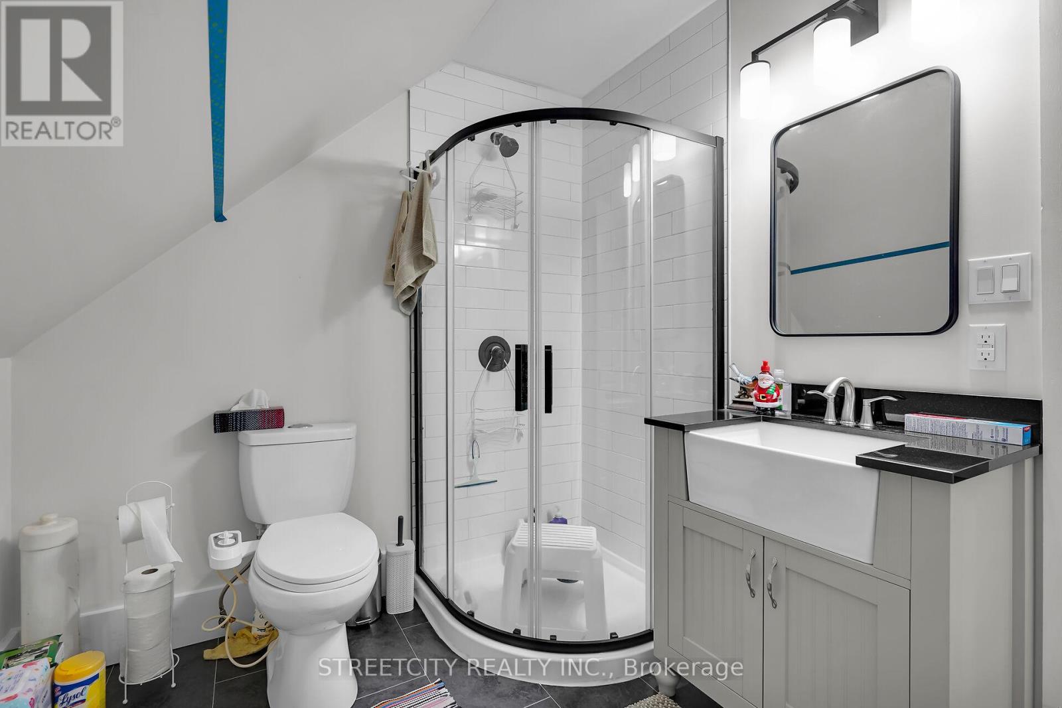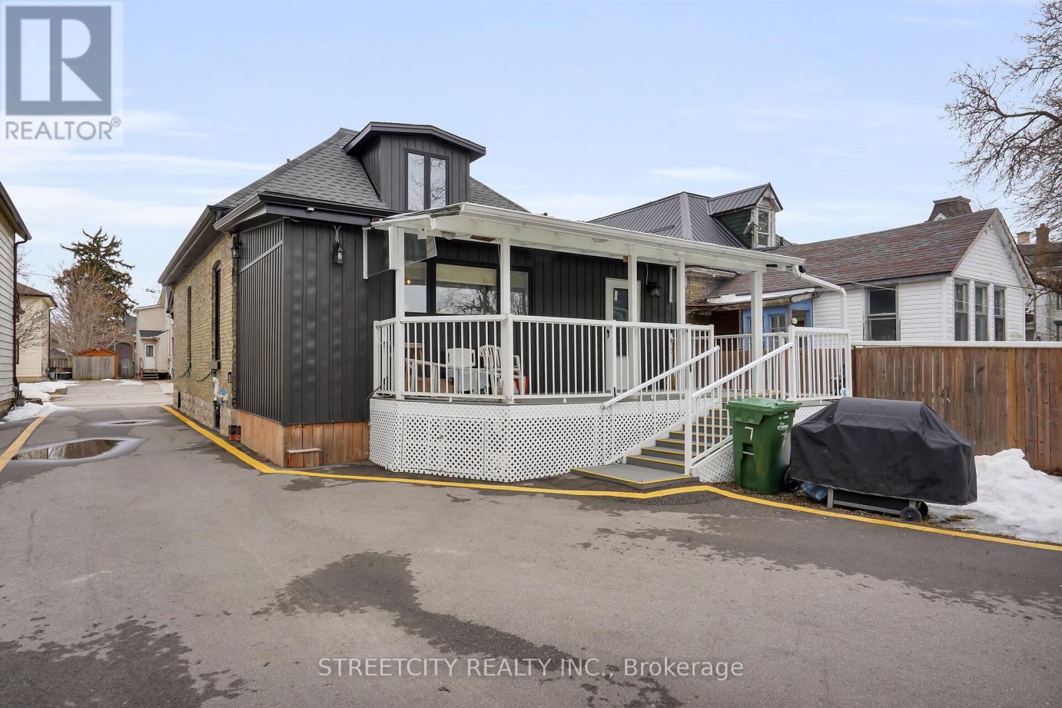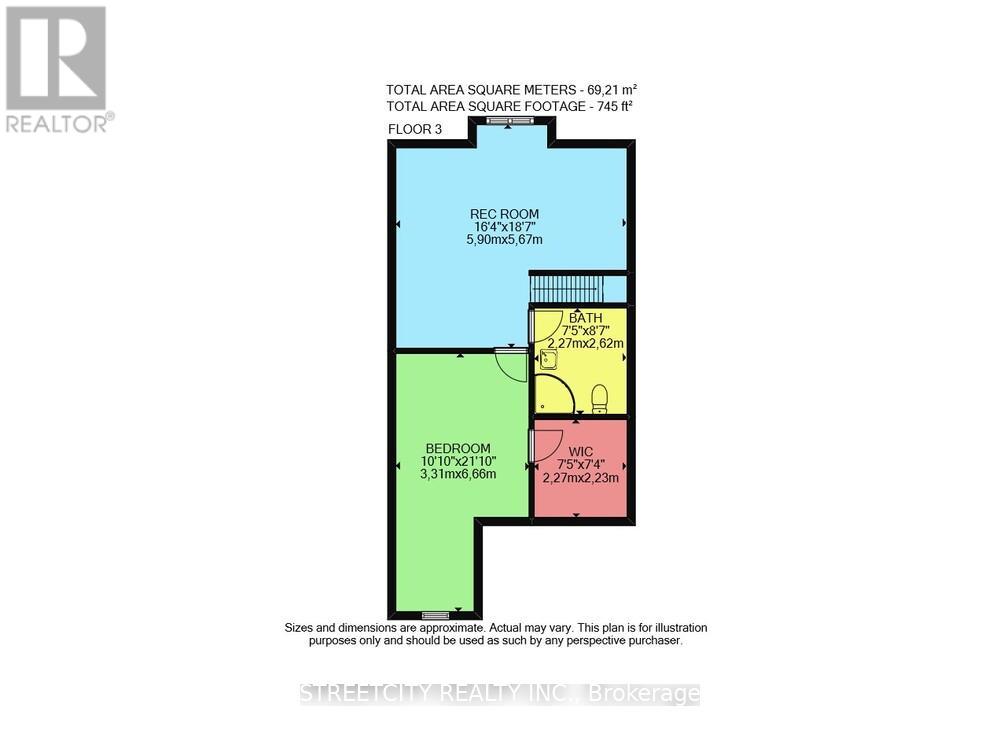4 Bedroom
2 Bathroom
1499.9875 - 1999.983 sqft
Central Air Conditioning
Forced Air
$799,000
Move in ready, to this solid brick and carpet free house. Offer 4 bedrooms, 2 bathrooms, single detached garage plus one more carport garage. Single long driveway for almost 4 cars. This property being fully renovated with numerous upgrades, including floors, bathrooms, doors, windows, furnace, A/C and gorgeous kitchen with plenty of cabinets, breakfast island, quartz countertops, open to dining room and 3 bedroom, 3 pc. bathroom, laundry room and door leads to a covered patio. Second floor features a good size recreation room and one bedroom with walk-in closet, 3 pc. bathroom. Lowerel lever offer an extra storage and space for future uses. The house has an electric generator connected for ensuring peace of mind during power outages. Should see this spacious, bright and high ceiling property, everything in those house is like brand new. Located in desirable area close to downtown, parks and schools, easy access to highway and Port Stanley beach. All appliances and hot water heater are included. ** This is a linked property.** (id:39382)
Property Details
|
MLS® Number
|
X11997261 |
|
Property Type
|
Single Family |
|
Community Name
|
SE |
|
AmenitiesNearBy
|
Schools |
|
Features
|
Carpet Free |
|
ParkingSpaceTotal
|
5 |
|
Structure
|
Deck, Porch, Porch |
Building
|
BathroomTotal
|
2 |
|
BedroomsAboveGround
|
4 |
|
BedroomsTotal
|
4 |
|
Age
|
100+ Years |
|
Appliances
|
Garage Door Opener Remote(s), Water Heater |
|
BasementDevelopment
|
Unfinished |
|
BasementType
|
Full (unfinished) |
|
ConstructionStyleAttachment
|
Detached |
|
CoolingType
|
Central Air Conditioning |
|
ExteriorFinish
|
Brick |
|
FoundationType
|
Brick |
|
HeatingFuel
|
Natural Gas |
|
HeatingType
|
Forced Air |
|
StoriesTotal
|
2 |
|
SizeInterior
|
1499.9875 - 1999.983 Sqft |
|
Type
|
House |
|
UtilityWater
|
Municipal Water |
Parking
Land
|
Acreage
|
No |
|
FenceType
|
Fenced Yard |
|
LandAmenities
|
Schools |
|
Sewer
|
Sanitary Sewer |
|
SizeDepth
|
122 Ft |
|
SizeFrontage
|
41 Ft ,3 In |
|
SizeIrregular
|
41.3 X 122 Ft |
|
SizeTotalText
|
41.3 X 122 Ft|under 1/2 Acre |
|
ZoningDescription
|
R3 |
Rooms
| Level |
Type |
Length |
Width |
Dimensions |
|
Second Level |
Bathroom |
2.6 m |
2.25 m |
2.6 m x 2.25 m |
|
Second Level |
Living Room |
5.6 m |
5.29 m |
5.6 m x 5.29 m |
|
Second Level |
Bedroom 4 |
4 m |
3.35 m |
4 m x 3.35 m |
|
Second Level |
Den |
2.6 m |
1.85 m |
2.6 m x 1.85 m |
|
Main Level |
Family Room |
4.55 m |
5.18 m |
4.55 m x 5.18 m |
|
Main Level |
Dining Room |
3.97 m |
3.97 m |
3.97 m x 3.97 m |
|
Main Level |
Kitchen |
4.88 m |
3.65 m |
4.88 m x 3.65 m |
|
Main Level |
Primary Bedroom |
4.47 m |
3.35 m |
4.47 m x 3.35 m |
|
Main Level |
Bedroom 2 |
2.75 m |
2.85 m |
2.75 m x 2.85 m |
|
Main Level |
Bedroom 3 |
3 m |
2.6 m |
3 m x 2.6 m |
|
Main Level |
Bathroom |
3.26 m |
1.55 m |
3.26 m x 1.55 m |
Utilities
https://www.realtor.ca/real-estate/27972771/7-myrtle-street-st-thomas-se




