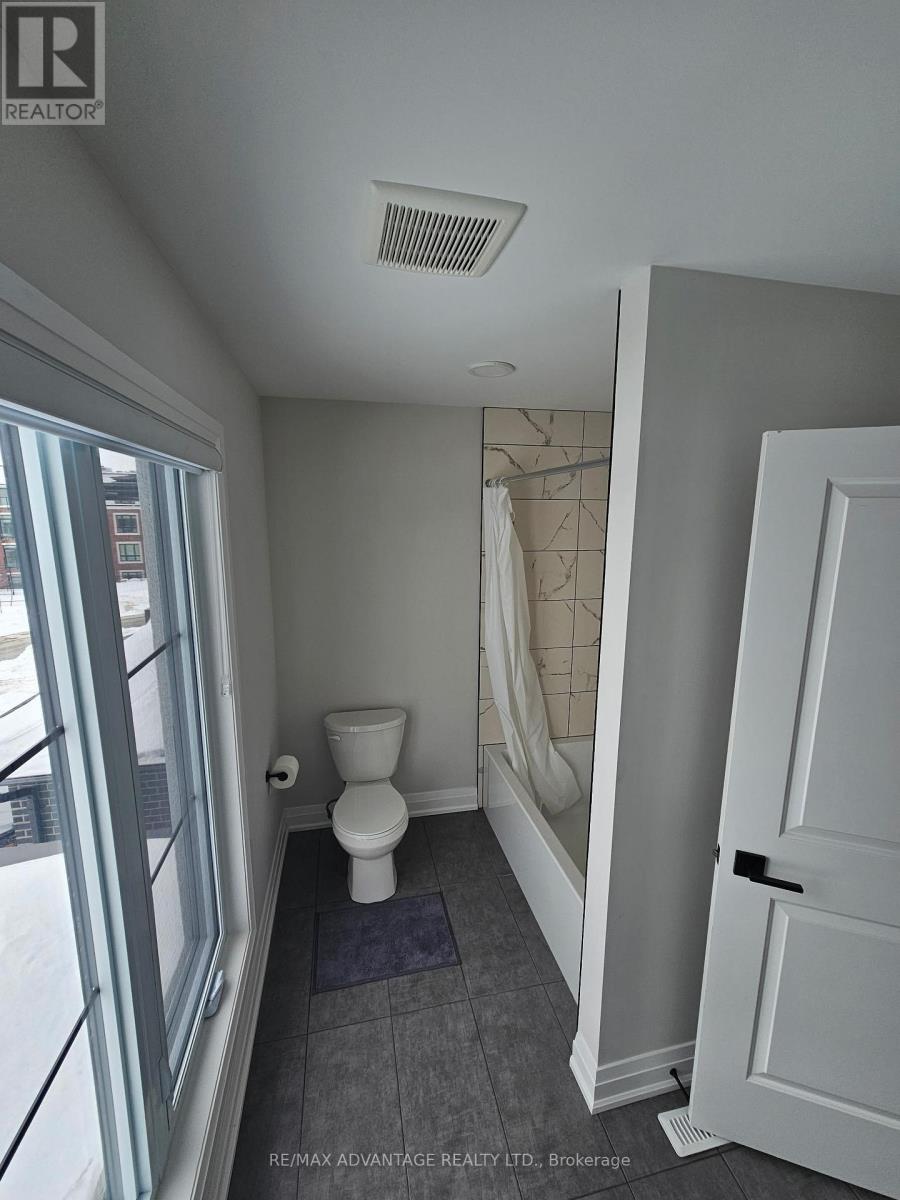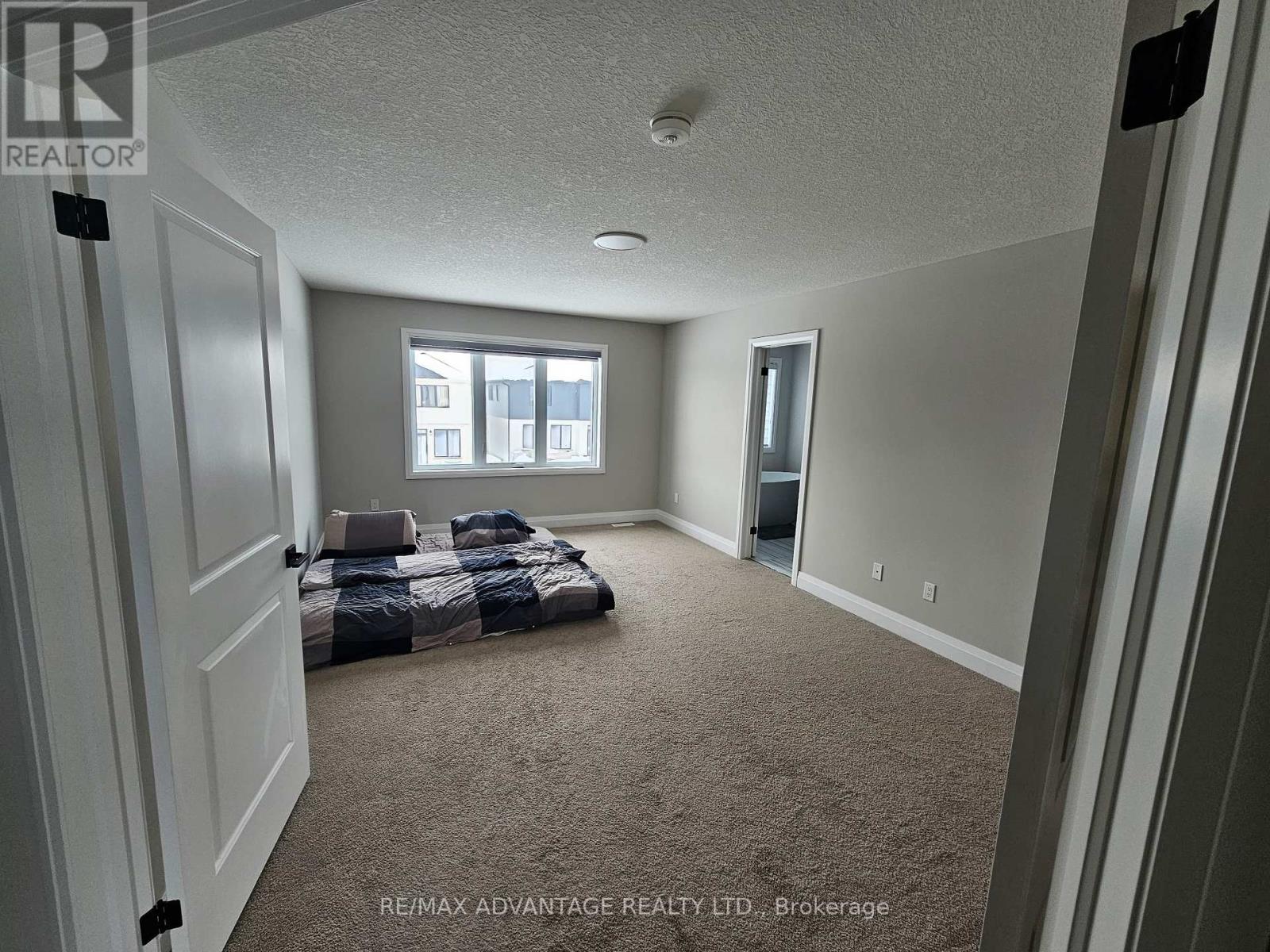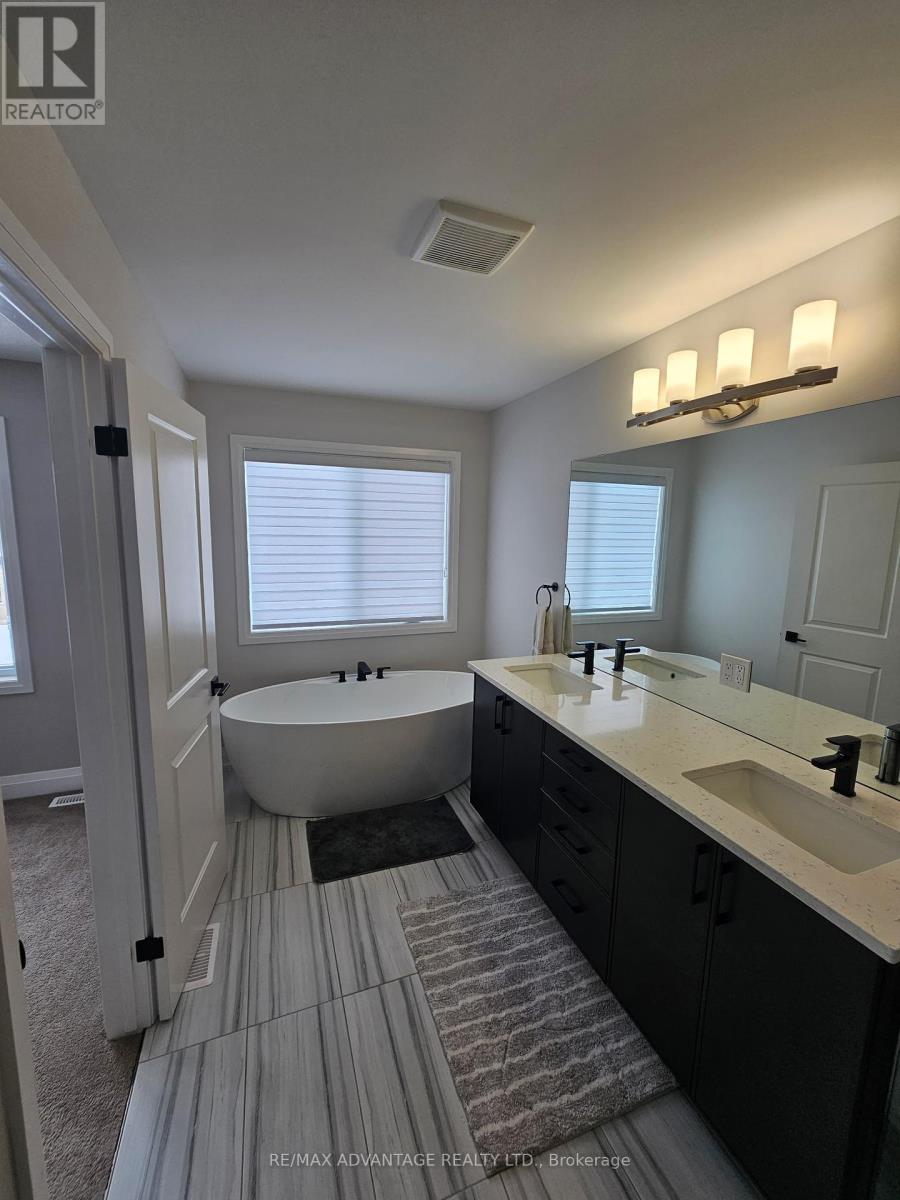3 Bedroom
3 Bathroom
Fireplace
Central Air Conditioning
Forced Air
$3,200 Monthly
Discover your new home in this beautifully maintained 3-bedroom residence located in a desirable neighborhood of West London with great schools. This property features a large master bedroom with a luxury ensuite, along with two additional generously sized bedrooms, making it ideal for families or individuals seeking extra space. The main floor boasts a generously sized laundry room for added convenience. Experience modern living with upgraded finishes throughout, including a stunning accent wall with a fireplace in the living room, perfect for cozy gatherings. The kitchen is equipped with upgraded appliances, catering to culinary enthusiasts, and you can relax in your nice-sized yard, great for outdoor activities and entertaining. For convenience, the home includes a 2-car garage for parking and additional storage, along with 2.5 bathrooms that provide ample space for everyone in the household. The unfinished basement offers additional storage as well. Don't miss out on this rental opportunity! (id:39382)
Property Details
|
MLS® Number
|
X12006500 |
|
Property Type
|
Single Family |
|
Community Name
|
South B |
|
Features
|
In Suite Laundry |
|
ParkingSpaceTotal
|
4 |
Building
|
BathroomTotal
|
3 |
|
BedroomsAboveGround
|
3 |
|
BedroomsTotal
|
3 |
|
Appliances
|
Garage Door Opener Remote(s), Central Vacuum |
|
BasementDevelopment
|
Unfinished |
|
BasementType
|
N/a (unfinished) |
|
ConstructionStyleAttachment
|
Detached |
|
CoolingType
|
Central Air Conditioning |
|
ExteriorFinish
|
Brick |
|
FireplacePresent
|
Yes |
|
FoundationType
|
Concrete |
|
HalfBathTotal
|
1 |
|
HeatingFuel
|
Natural Gas |
|
HeatingType
|
Forced Air |
|
StoriesTotal
|
2 |
|
Type
|
House |
|
UtilityWater
|
Municipal Water |
Parking
Land
|
Acreage
|
No |
|
Sewer
|
Sanitary Sewer |
Rooms
| Level |
Type |
Length |
Width |
Dimensions |
|
Second Level |
Primary Bedroom |
4.2 m |
5.64 m |
4.2 m x 5.64 m |
|
Second Level |
Bedroom 2 |
3.53 m |
3.05 m |
3.53 m x 3.05 m |
|
Second Level |
Bedroom 3 |
5.38 m |
3.35 m |
5.38 m x 3.35 m |
|
Main Level |
Living Room |
5.45 m |
4.15 m |
5.45 m x 4.15 m |
|
Main Level |
Kitchen |
3.81 m |
2.9 m |
3.81 m x 2.9 m |
|
Main Level |
Other |
3.81 m |
2.74 m |
3.81 m x 2.74 m |
https://www.realtor.ca/real-estate/27994183/1587-upper-west-avenue-london-south-b






























