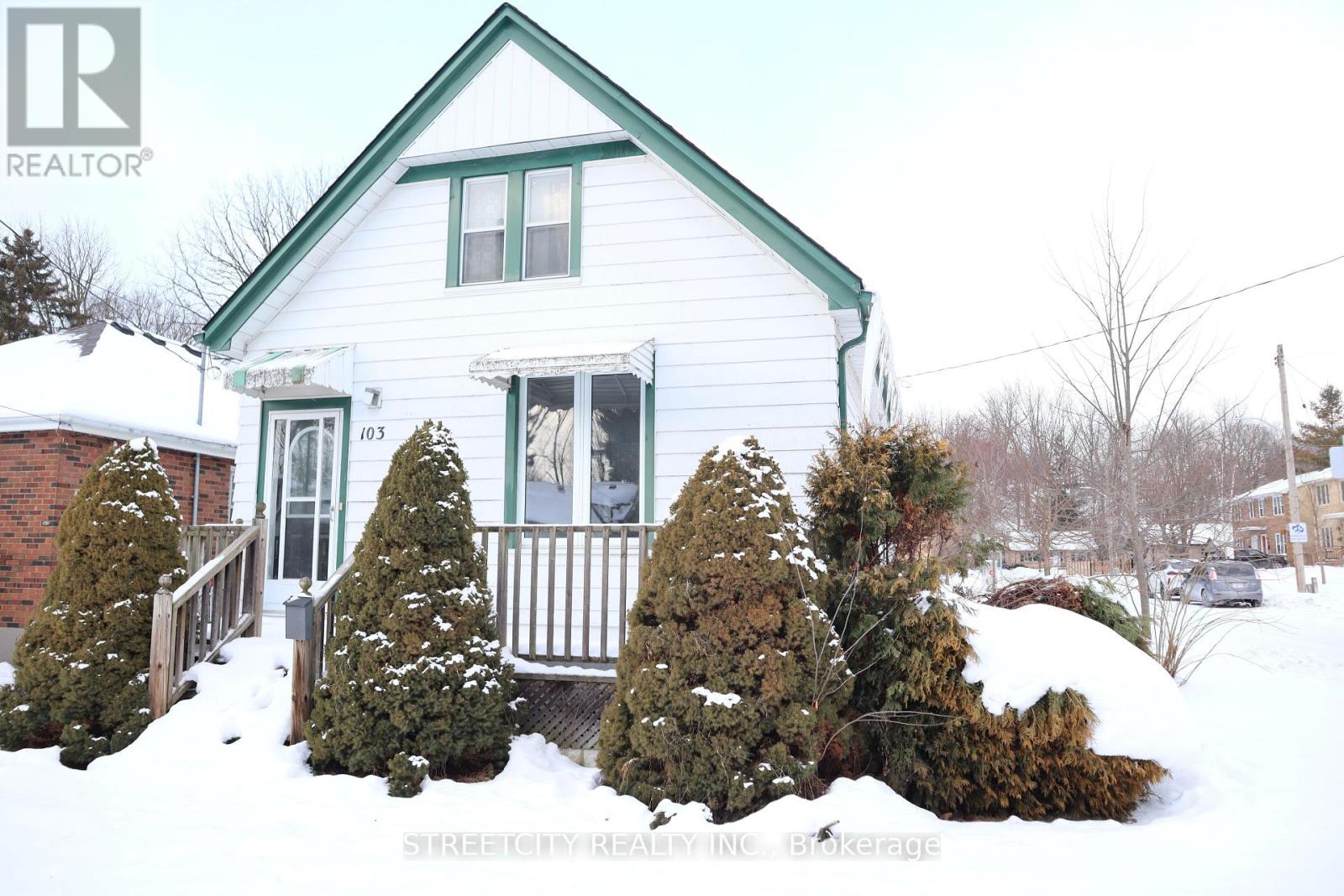3 Bedroom
2 Bathroom
699.9943 - 1099.9909 sqft
Bungalow
Fireplace
Central Air Conditioning
Forced Air
$529,000
Welcome to this beautifully renovated home located on the peaceful and convenient Neighborhood. This property has been thoughtfully updated with modern finishes and brand-new features, making it move-in ready for its next owners. The interior boasts a fresh and contemporary look with new flooring, updated lighting, and a freshly painted neutral color palette throughout. The kitchen is equipped with brand-new dishwasher and Rangehood, along with sleek cabinetry and durable countertops, perfect for daily living and entertaining. Comfort is a priority in this home, with a newly installed furnace ensuring efficient heating during the colder months. Every corner of this home reflects meticulous attention to detail, providing a perfect blend of style and functionality. Outside, the property offers a private backyard ideal for relaxation or family gatherings. Located in a quiet and family-friendly neighborhood, this home is close to schools, parks, shopping centers, and public transportation, making it a great choice for families or professionals. With its complete renovation, modern amenities, and excellent location, this property is a rare find. Don't miss your chance to call it home. Schedule your showing today! (id:39382)
Property Details
|
MLS® Number
|
X12011075 |
|
Property Type
|
Single Family |
|
Community Name
|
North N |
|
AmenitiesNearBy
|
Park, Public Transit, Schools |
|
CommunityFeatures
|
School Bus |
|
EquipmentType
|
Water Heater |
|
Features
|
Flat Site, Carpet Free |
|
ParkingSpaceTotal
|
2 |
|
RentalEquipmentType
|
Water Heater |
|
Structure
|
Shed |
Building
|
BathroomTotal
|
2 |
|
BedroomsAboveGround
|
3 |
|
BedroomsTotal
|
3 |
|
Age
|
51 To 99 Years |
|
Amenities
|
Fireplace(s) |
|
Appliances
|
Water Heater, Dishwasher, Dryer, Hood Fan, Stove, Washer, Refrigerator |
|
ArchitecturalStyle
|
Bungalow |
|
BasementDevelopment
|
Unfinished |
|
BasementType
|
N/a (unfinished) |
|
ConstructionStyleAttachment
|
Detached |
|
CoolingType
|
Central Air Conditioning |
|
ExteriorFinish
|
Brick, Vinyl Siding |
|
FireplacePresent
|
Yes |
|
FireplaceTotal
|
1 |
|
FoundationType
|
Block, Poured Concrete |
|
HeatingFuel
|
Electric |
|
HeatingType
|
Forced Air |
|
StoriesTotal
|
1 |
|
SizeInterior
|
699.9943 - 1099.9909 Sqft |
|
Type
|
House |
|
UtilityWater
|
Municipal Water, Unknown |
Parking
Land
|
Acreage
|
No |
|
FenceType
|
Fenced Yard |
|
LandAmenities
|
Park, Public Transit, Schools |
|
Sewer
|
Sanitary Sewer |
|
SizeDepth
|
156 Ft ,8 In |
|
SizeFrontage
|
26 Ft ,6 In |
|
SizeIrregular
|
26.5 X 156.7 Ft |
|
SizeTotalText
|
26.5 X 156.7 Ft|under 1/2 Acre |
|
ZoningDescription
|
R2-2 |
Rooms
| Level |
Type |
Length |
Width |
Dimensions |
|
Lower Level |
Utility Room |
7.64 m |
5.49 m |
7.64 m x 5.49 m |
|
Lower Level |
Laundry Room |
5.2 m |
3.38 m |
5.2 m x 3.38 m |
|
Main Level |
Foyer |
2.03 m |
1.22 m |
2.03 m x 1.22 m |
|
Main Level |
Family Room |
5.28 m |
3 m |
5.28 m x 3 m |
|
Main Level |
Kitchen |
4.27 m |
3 m |
4.27 m x 3 m |
|
Main Level |
Dining Room |
3.07 m |
2.34 m |
3.07 m x 2.34 m |
|
Main Level |
Primary Bedroom |
3.63 m |
2.82 m |
3.63 m x 2.82 m |
|
Main Level |
Bathroom |
2.9 m |
1.22 m |
2.9 m x 1.22 m |
|
Main Level |
Bedroom |
2.82 m |
2.57 m |
2.82 m x 2.57 m |
|
Main Level |
Office |
3 m |
2.51 m |
3 m x 2.51 m |
|
Main Level |
Mud Room |
1.47 m |
1.27 m |
1.47 m x 1.27 m |
Utilities
|
Cable
|
Available |
|
Sewer
|
Installed |
https://www.realtor.ca/real-estate/28004649/103-forward-avenue-n-london-north-n





















