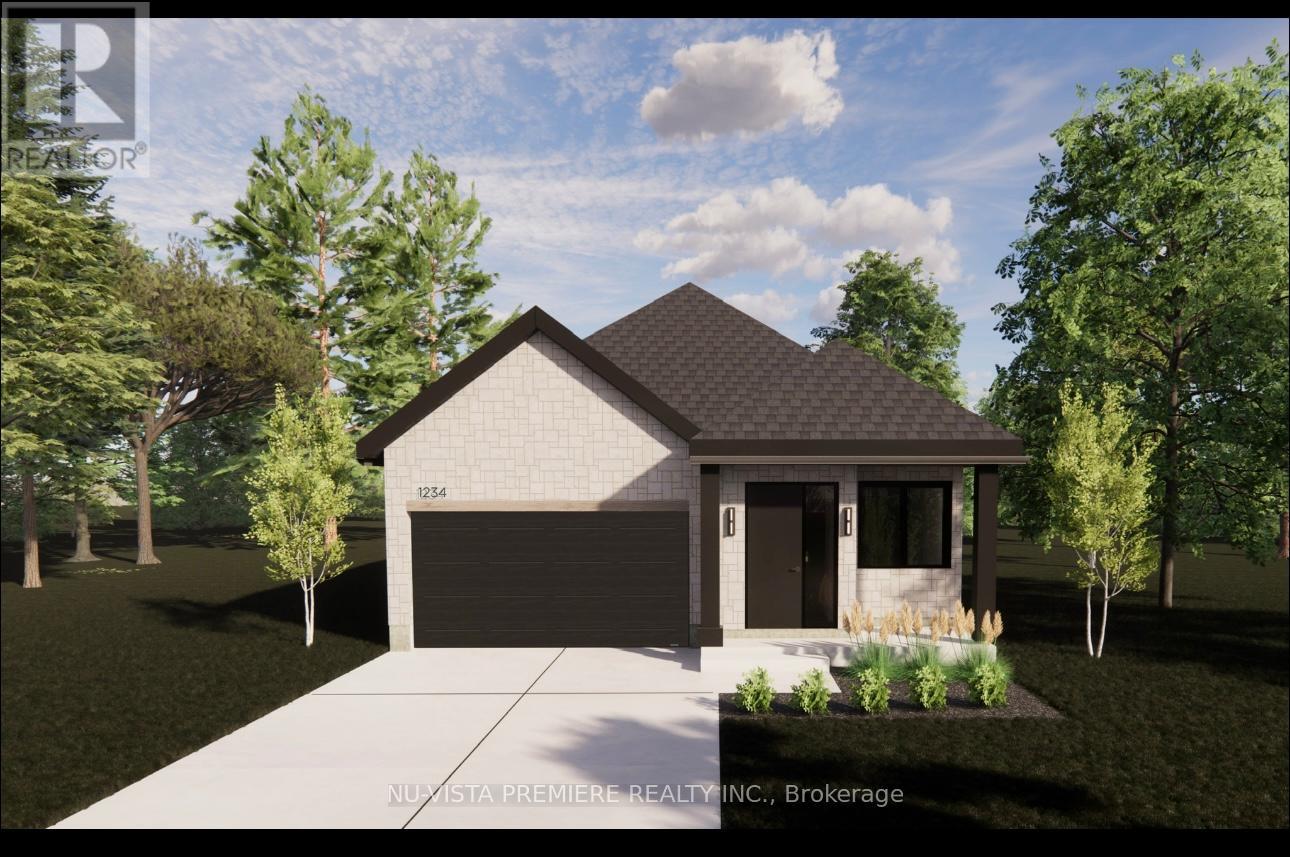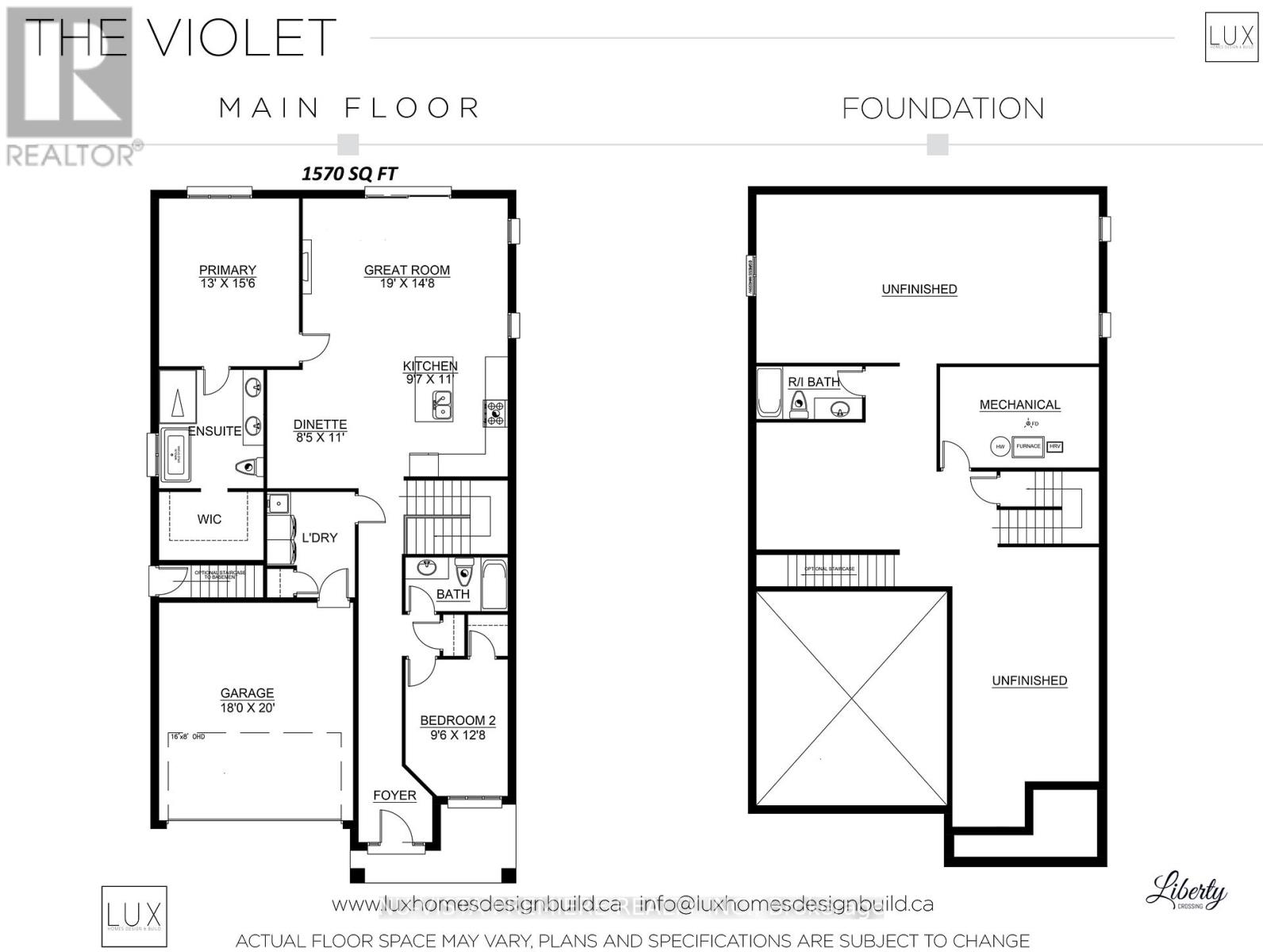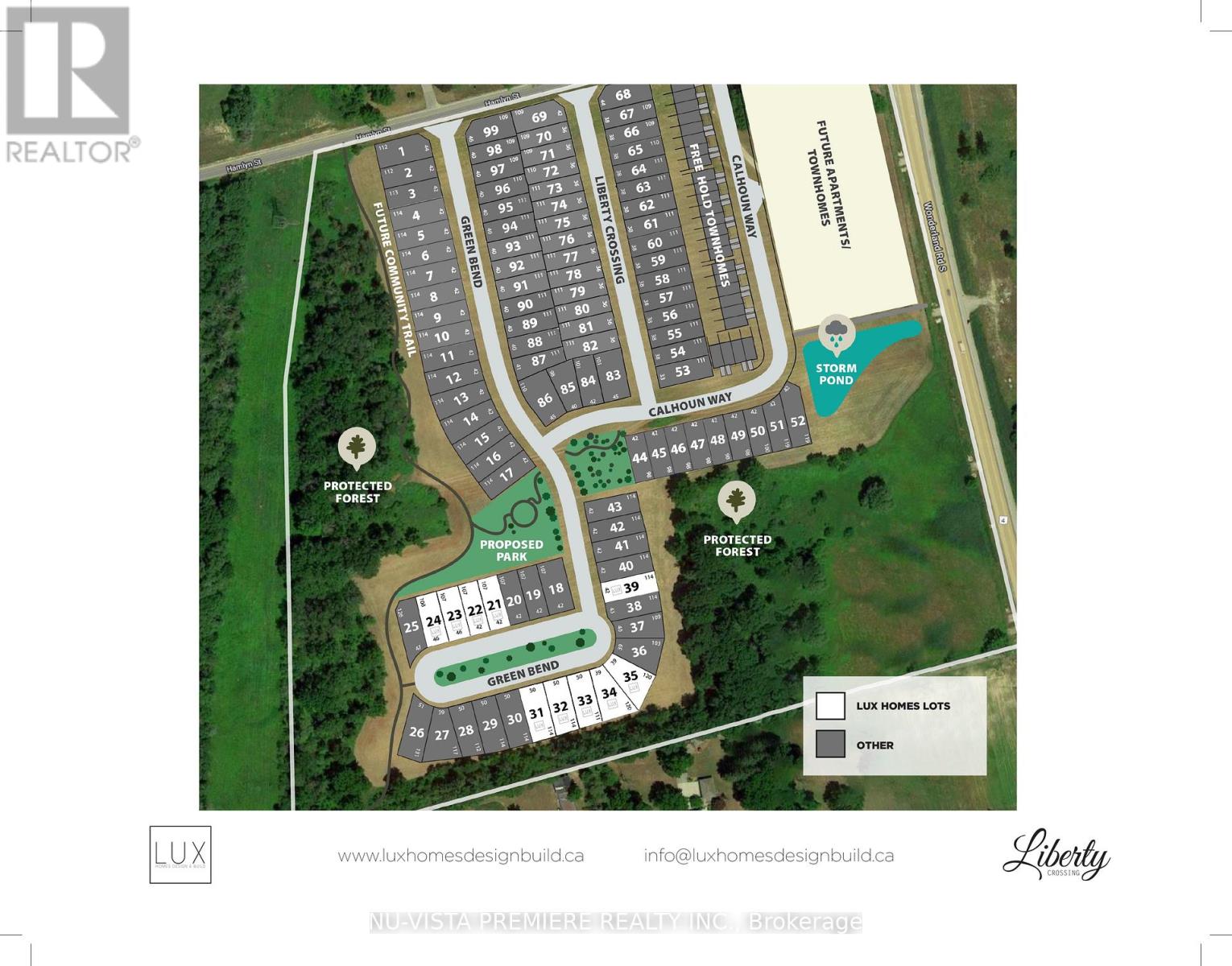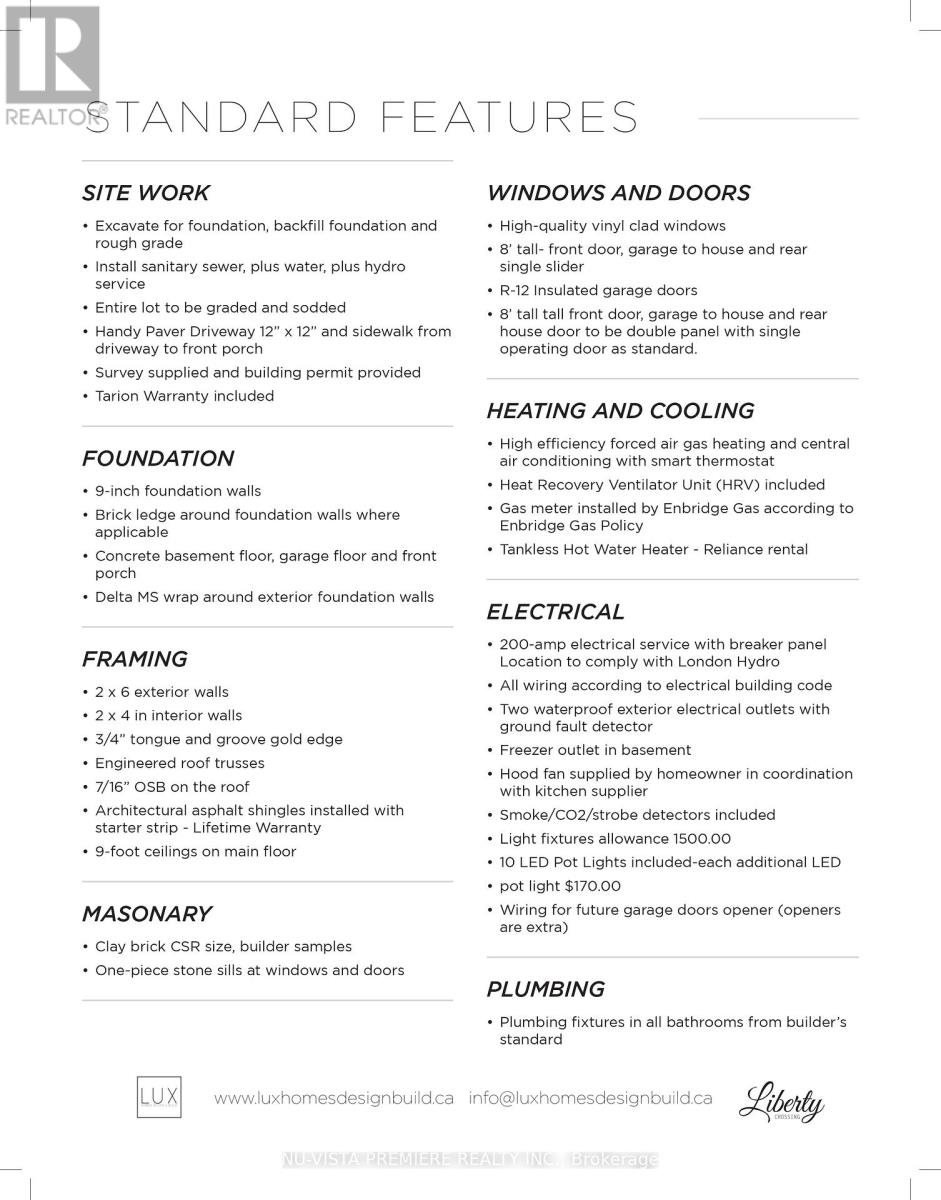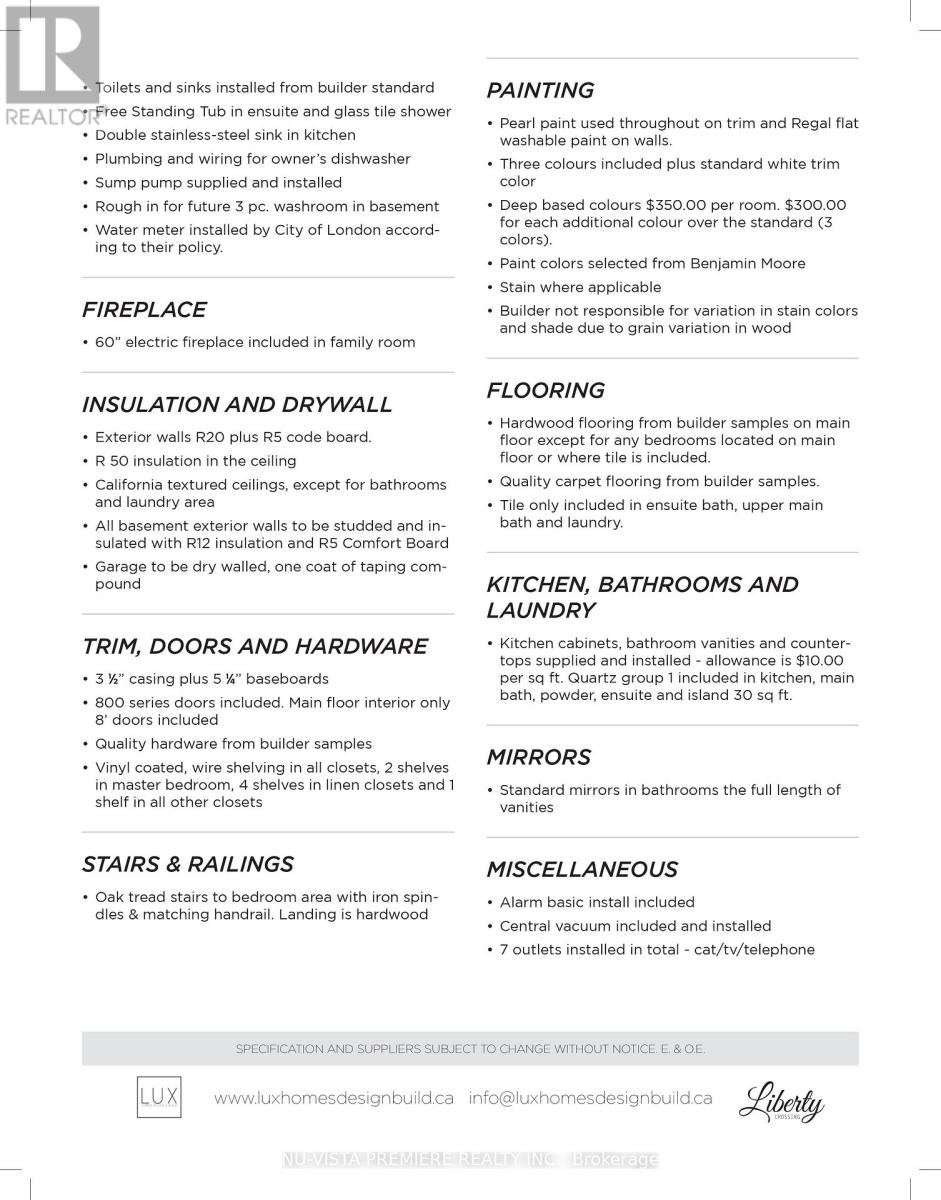2 Bedroom
2 Bathroom
1,500 - 2,000 ft2
Bungalow
Fireplace
Central Air Conditioning
Forced Air
$979,000
Your Ideal Bungalow Awaits! Pre-Construction Opportunity by LUX HOMES DESIGN & BUILD INC.- Introducing the Violet floor plan, a charming bungalow offering 1,570 sq. ft. of beautifully designed main-floor living. This spacious home features 2 bedrooms and 2 bathrooms, making it perfect for those seeking a more manageable, yet still luxurious, living space. With main-level laundry for added convenience, this home combines function with style. Nestled on a premium lot that backs onto a proposed park, this home provides the perfect setting for peaceful outdoor living and family enjoyment. The proximity to the park offers endless opportunities for recreation, making this location ideal for nature lovers and those who appreciate a tranquil setting.Beyond the incredible layout, the Violet floor plan is designed to let in an abundance of natural light, thanks to the numerous windows throughout. With the opportunity to customize finishes to your taste, you can truly make this home your own from flooring and countertops to cabinetry and paint colours. The unfinished basement is a blank canvas, with lookout windows offering plenty of natural light and potential for future development. The basement can be finished for an additional charge, giving you the flexibility to add extra living space, a rec. room, or even additional bathroom, tailored to your family's needs. Located in a highly desirable area, this home is close to highways, shopping, the Bostwick Centre, and a variety of other amenities, ensuring convenience is never compromised. With pre-construction pricing available, this is a rare chance to own a thoughtfully designed, low-maintenance bungalow in a fantastic neighbourhood. Don't miss out on this opportunity to build your dream home!! (id:39382)
Property Details
|
MLS® Number
|
X12018598 |
|
Property Type
|
Single Family |
|
Community Name
|
South V |
|
Amenities Near By
|
Public Transit, Park, Place Of Worship |
|
Community Features
|
Community Centre |
|
Equipment Type
|
Water Heater |
|
Parking Space Total
|
4 |
|
Rental Equipment Type
|
Water Heater |
|
Structure
|
Porch |
Building
|
Bathroom Total
|
2 |
|
Bedrooms Above Ground
|
2 |
|
Bedrooms Total
|
2 |
|
Amenities
|
Fireplace(s) |
|
Appliances
|
Central Vacuum |
|
Architectural Style
|
Bungalow |
|
Basement Development
|
Unfinished |
|
Basement Type
|
N/a (unfinished) |
|
Construction Style Attachment
|
Detached |
|
Cooling Type
|
Central Air Conditioning |
|
Exterior Finish
|
Vinyl Siding, Stone |
|
Fire Protection
|
Smoke Detectors, Alarm System |
|
Fireplace Present
|
Yes |
|
Foundation Type
|
Poured Concrete |
|
Heating Fuel
|
Natural Gas |
|
Heating Type
|
Forced Air |
|
Stories Total
|
1 |
|
Size Interior
|
1,500 - 2,000 Ft2 |
|
Type
|
House |
|
Utility Water
|
Municipal Water |
Parking
|
Attached Garage
|
|
|
Garage
|
|
|
Inside Entry
|
|
Land
|
Acreage
|
No |
|
Land Amenities
|
Public Transit, Park, Place Of Worship |
|
Sewer
|
Sanitary Sewer |
|
Size Depth
|
107 Ft |
|
Size Frontage
|
42 Ft |
|
Size Irregular
|
42 X 107 Ft |
|
Size Total Text
|
42 X 107 Ft |
|
Zoning Description
|
R1-3(24) |
https://www.realtor.ca/real-estate/28023272/4387-green-bend-london-south-v
