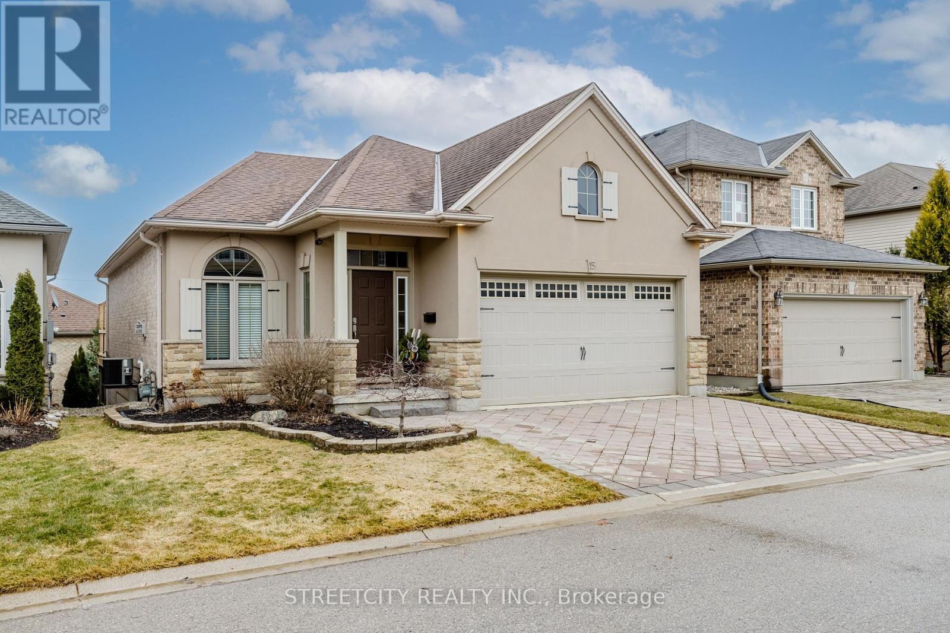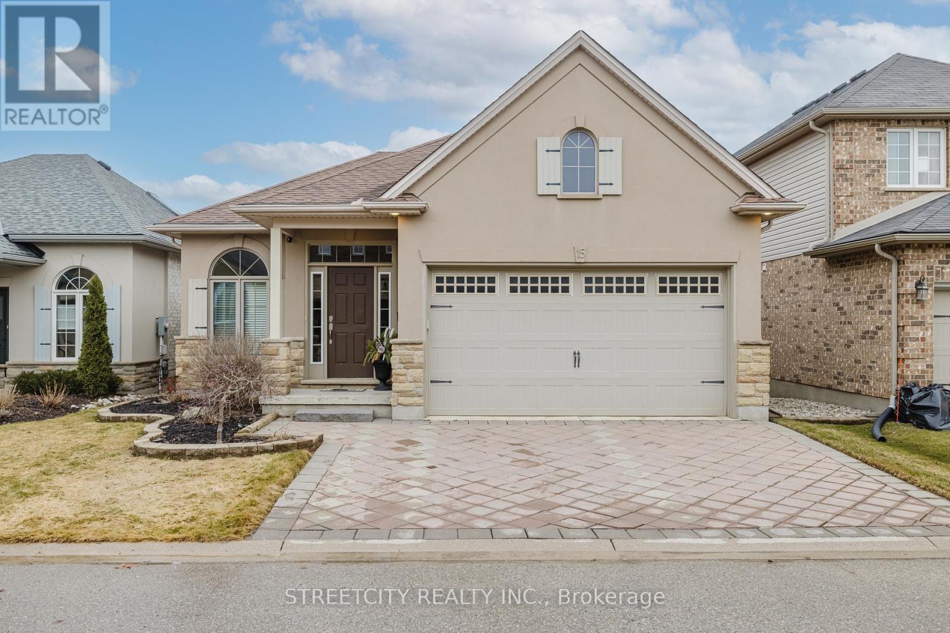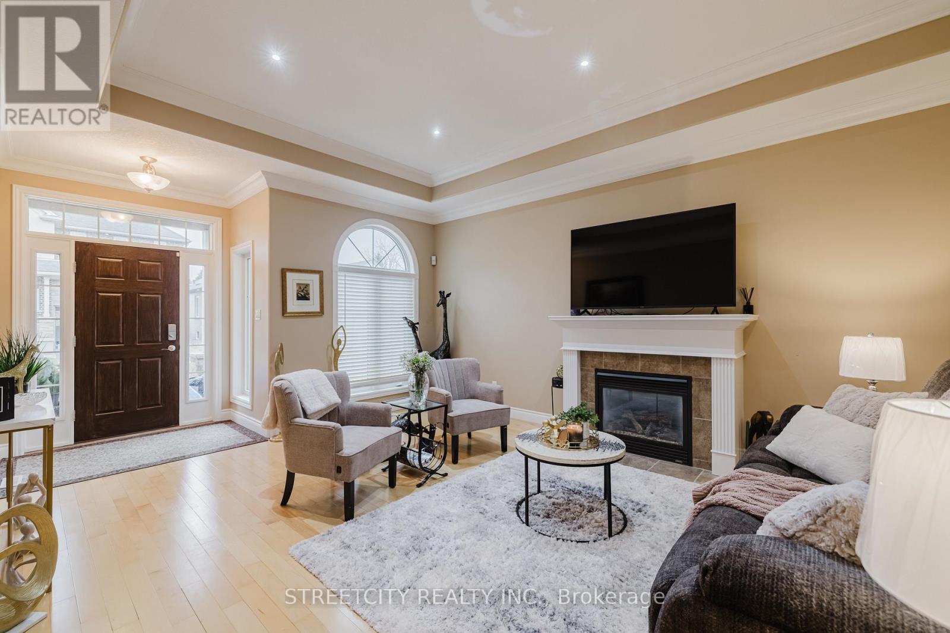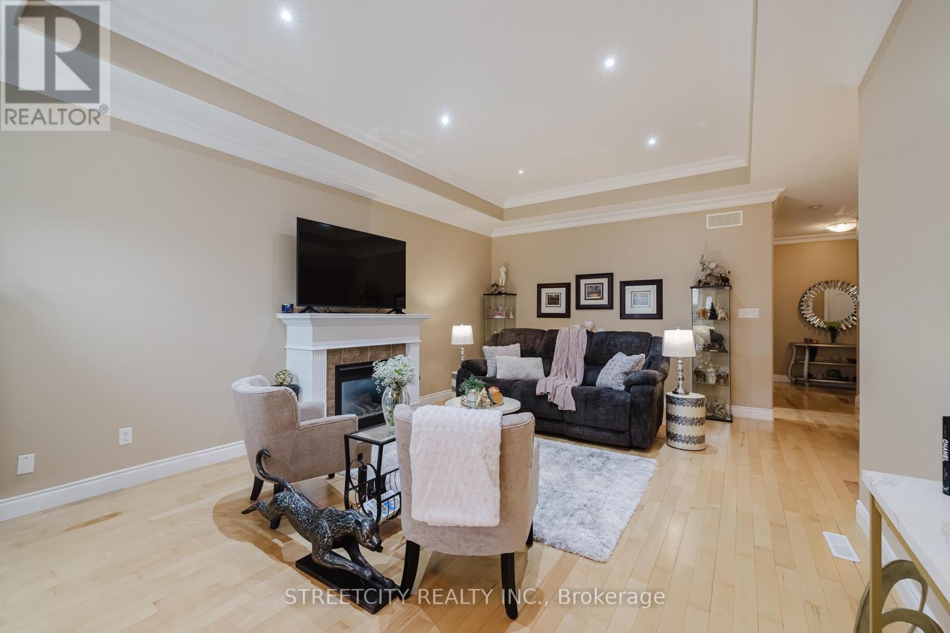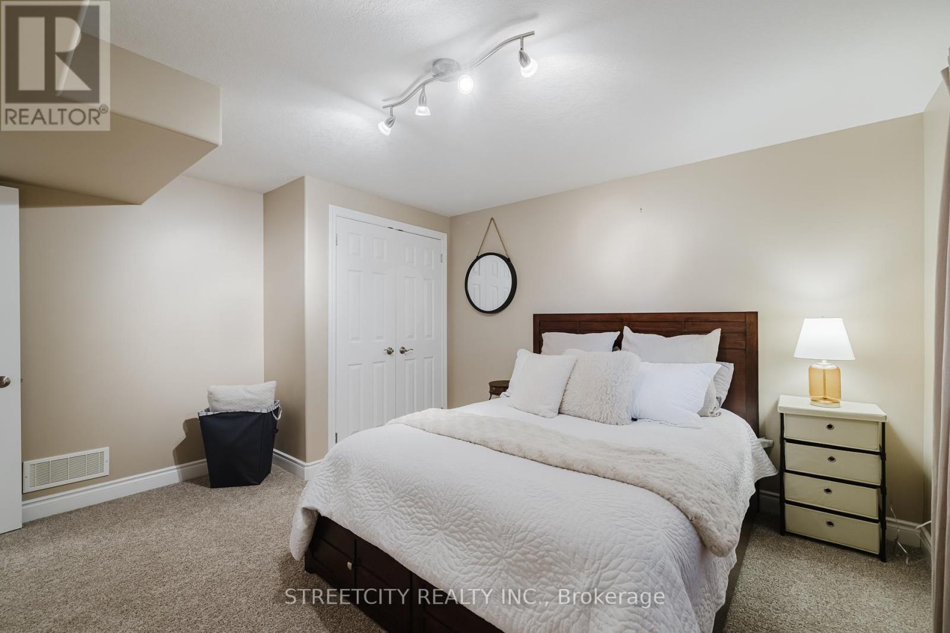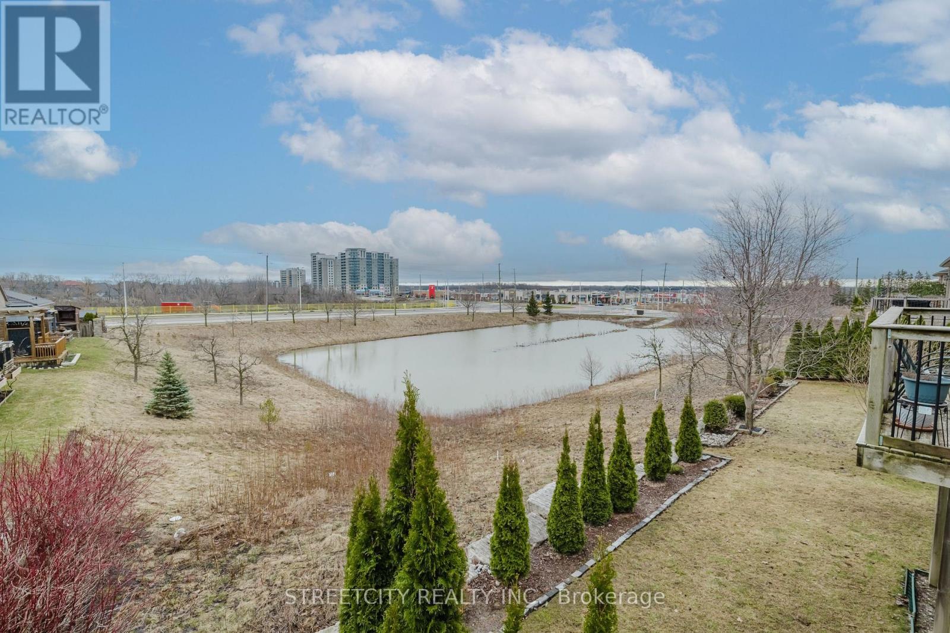15 - 2615 Colonel Talbot Road London, Ontario N6K 5B4
$815,900Maintenance, Common Area Maintenance
$190 Monthly
Maintenance, Common Area Maintenance
$190 MonthlyWelcome to this beautifully appointed vacant land condo in Byron, one of Londons most sought-after neighbourhoods. With two bedrooms on the main level, plus an additional bedroom and a den in the lower level, theres plenty of space for comfortable living.The bright main floor boasts high ceilings, hardwood flooring, and crown moulding, creating an inviting atmosphere. A stunning gas fireplace serves as the focal point of the living area, complemented by a large window that brings in natural light. The kitchen is a chefs dream, featuring rich cabinetry, quartz countertops, stainless steel appliances, and a stylish subway tile backsplash. The adjacent dining area offers a seamless flow for entertaining and provides direct access to the private deck overlooking the pond.The primary suite is a retreat, featuring an ensuite with a glass-enclosed shower. A second bedroom, a full bathroom, and a convenient main-level laundry complete the main floor.The finished lower level expands the living space with a spacious rec room featuring direct access to the backyard, an additional bedroom, a versatile den, and another full bathroom perfect for guests or a home office. A finished bonus area provides the ideal space for a home gym, extra storage, or a hobby room.Step outside to your private deck and enjoy a view of the pond, a great spot to unwind or entertain. The lower-level walkout leads directly to the backyard, offering even more outdoor space to enjoy. Located in a desirable community, this home is just minutes from shopping, dining, and parks, offering a mix of convenience and outdoor recreation. Easy access to major routes makes this an excellent choice for those seeking both comfort and practicality. (id:39382)
Open House
This property has open houses!
2:00 pm
Ends at:4:00 pm
Property Details
| MLS® Number | X12026364 |
| Property Type | Single Family |
| Community Name | South K |
| AmenitiesNearBy | Park |
| CommunityFeatures | Pet Restrictions, Community Centre |
| EquipmentType | Water Heater |
| ParkingSpaceTotal | 4 |
| RentalEquipmentType | Water Heater |
| Structure | Deck, Patio(s) |
Building
| BathroomTotal | 3 |
| BedroomsAboveGround | 2 |
| BedroomsBelowGround | 1 |
| BedroomsTotal | 3 |
| Age | 16 To 30 Years |
| Amenities | Fireplace(s) |
| Appliances | Hot Tub, Garage Door Opener Remote(s), Dishwasher, Dryer, Microwave, Range, Stove, Washer, Wine Fridge, Refrigerator |
| ArchitecturalStyle | Bungalow |
| BasementDevelopment | Finished |
| BasementFeatures | Walk Out |
| BasementType | N/a (finished) |
| ConstructionStyleAttachment | Detached |
| CoolingType | Central Air Conditioning |
| ExteriorFinish | Stucco, Brick |
| FireplacePresent | Yes |
| FireplaceTotal | 1 |
| FoundationType | Poured Concrete |
| HeatingFuel | Natural Gas |
| HeatingType | Forced Air |
| StoriesTotal | 1 |
| SizeInterior | 1000 - 1199 Sqft |
| Type | House |
Parking
| Attached Garage | |
| Garage |
Land
| Acreage | No |
| LandAmenities | Park |
Rooms
| Level | Type | Length | Width | Dimensions |
|---|---|---|---|---|
| Basement | Bedroom | 2.84 m | 3.42 m | 2.84 m x 3.42 m |
| Basement | Family Room | 5.62 m | 4.08 m | 5.62 m x 4.08 m |
| Basement | Bedroom | 3.74 m | 4 m | 3.74 m x 4 m |
| Basement | Den | 3.58 m | 4.2 m | 3.58 m x 4.2 m |
| Basement | Exercise Room | 4.8 m | 6.38 m | 4.8 m x 6.38 m |
| Main Level | Living Room | 4.8 m | 5.93 m | 4.8 m x 5.93 m |
| Main Level | Kitchen | 3.58 m | 2.61 m | 3.58 m x 2.61 m |
| Main Level | Dining Room | 3.58 m | 3.04 m | 3.58 m x 3.04 m |
| Main Level | Bedroom | 3.64 m | 4.32 m | 3.64 m x 4.32 m |
https://www.realtor.ca/real-estate/28039580/15-2615-colonel-talbot-road-london-south-k
Interested?
Contact us for more information
