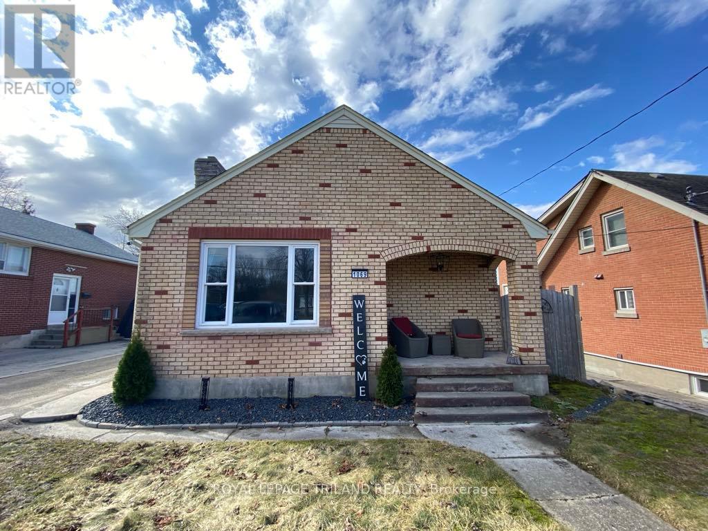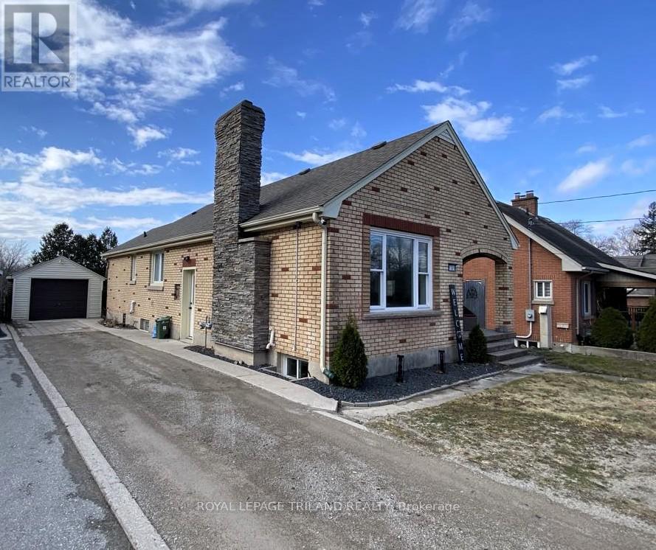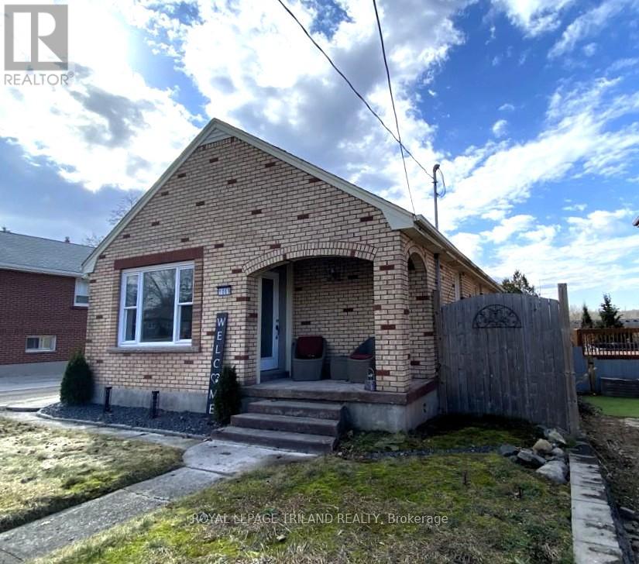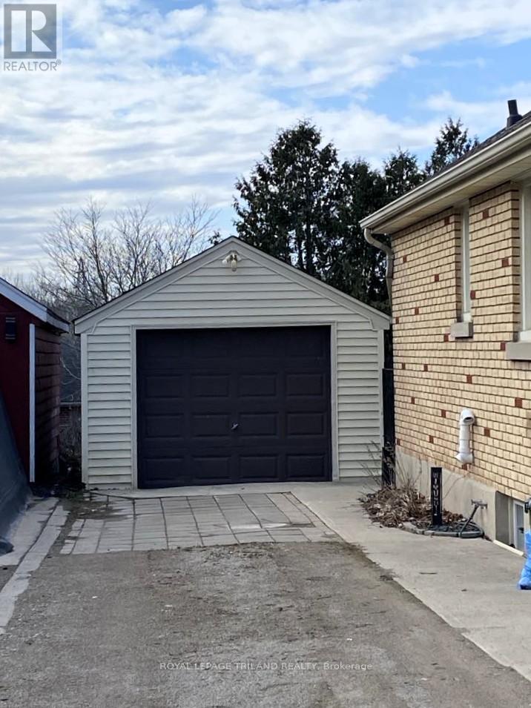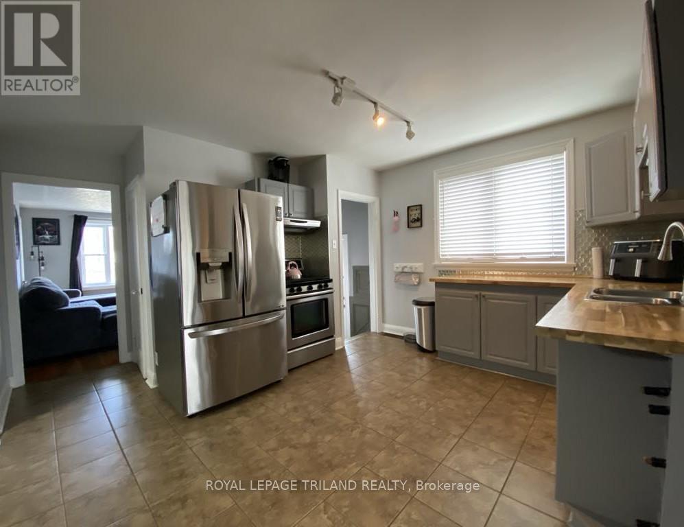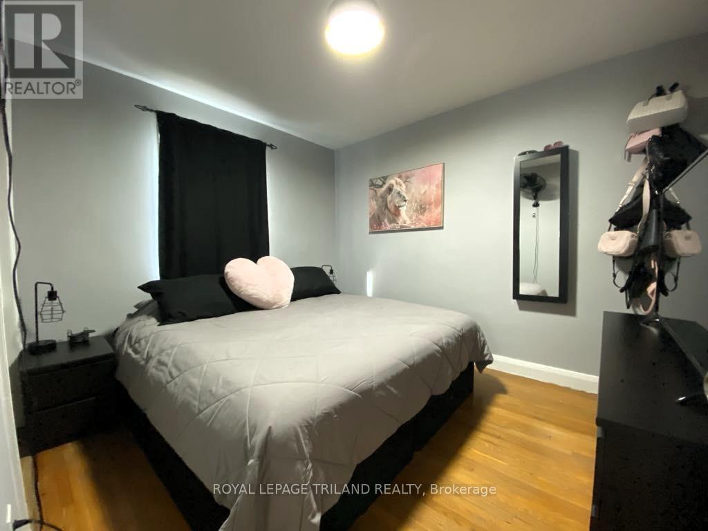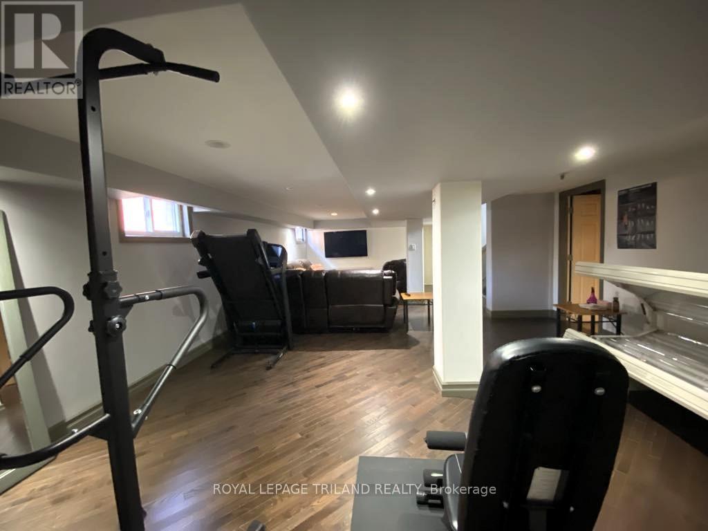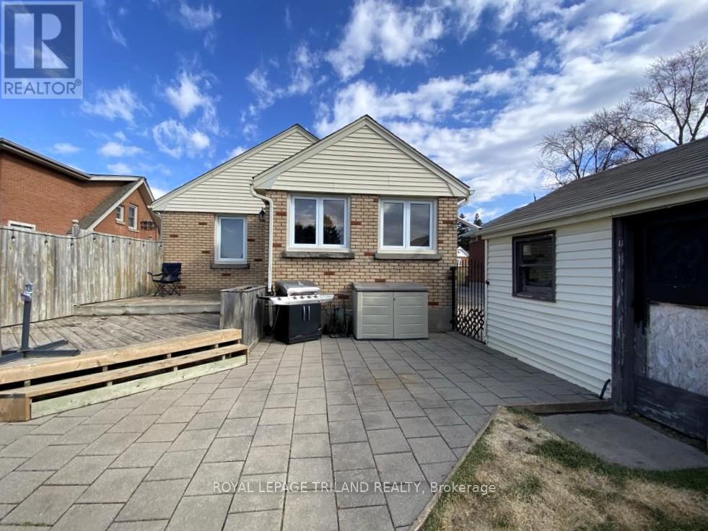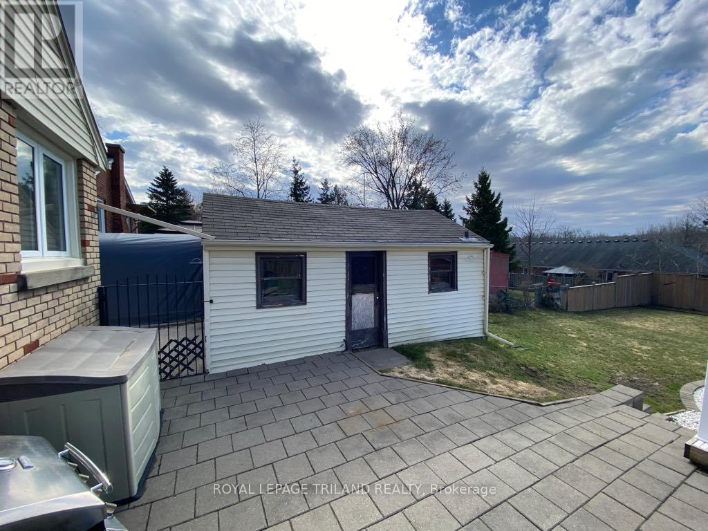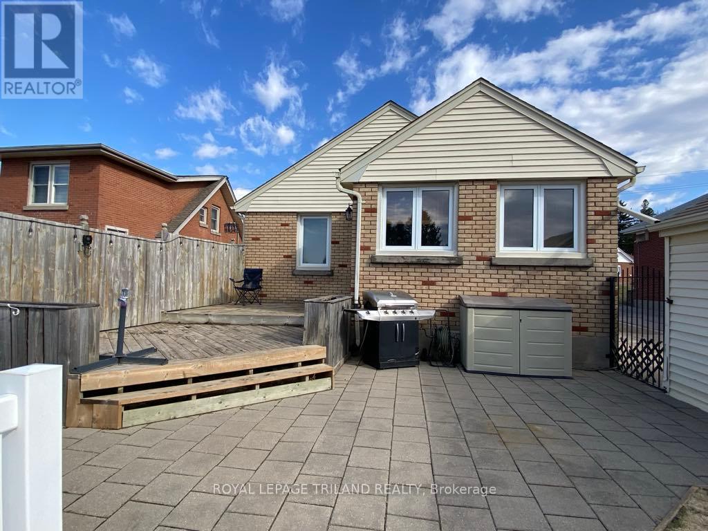2 Bedroom
1 Bathroom
700 - 1100 sqft
Bungalow
Above Ground Pool
Central Air Conditioning
Forced Air
Landscaped
$514,900
CHARMING BUNGALOW; PERFECT STARTER HOME or INVESTMENT OPPORTUNITY! Step into this delightful 2-bedroom, 1-bath bungalow that's brimming with character and modern updates! Featuring original hardwood flooring, a cozy living space, and a bright kitchen with a stylish butcher block countertop (2021), this home offers a warm and inviting atmosphere. Enjoy outdoor living with a fully fenced yard, an above-ground 13' pool, and a gas hookup for your BBQ; perfect for summer entertaining! The 1-car garage and tar & chip driveway provide ample parking, while recent updates ensure peace of mind, including a new front door, side door, and front room window (2024), shingles (2022), central air (2020), and newer windows in the rec room. The septic was also pumped in 2024. Currently home to fantastic tenants, this property is an excellent investment or a wonderful place to call home. Don't miss out; schedule your viewing today! All measurements are approximate. (id:39382)
Property Details
|
MLS® Number
|
X12036192 |
|
Property Type
|
Single Family |
|
Community Name
|
East O |
|
AmenitiesNearBy
|
Hospital, Park, Place Of Worship, Schools |
|
EquipmentType
|
Water Heater - Tankless |
|
ParkingSpaceTotal
|
5 |
|
PoolType
|
Above Ground Pool |
|
RentalEquipmentType
|
Water Heater - Tankless |
|
Structure
|
Deck, Porch |
Building
|
BathroomTotal
|
1 |
|
BedroomsAboveGround
|
2 |
|
BedroomsTotal
|
2 |
|
Age
|
51 To 99 Years |
|
Appliances
|
Water Heater - Tankless, Dryer, Stove, Washer, Refrigerator |
|
ArchitecturalStyle
|
Bungalow |
|
BasementDevelopment
|
Finished |
|
BasementType
|
Full (finished) |
|
ConstructionStyleAttachment
|
Detached |
|
CoolingType
|
Central Air Conditioning |
|
ExteriorFinish
|
Brick |
|
FoundationType
|
Concrete |
|
HeatingFuel
|
Natural Gas |
|
HeatingType
|
Forced Air |
|
StoriesTotal
|
1 |
|
SizeInterior
|
700 - 1100 Sqft |
|
Type
|
House |
|
UtilityWater
|
Municipal Water |
Parking
Land
|
Acreage
|
No |
|
FenceType
|
Fenced Yard |
|
LandAmenities
|
Hospital, Park, Place Of Worship, Schools |
|
LandscapeFeatures
|
Landscaped |
|
Sewer
|
Septic System |
|
SizeDepth
|
200 Ft |
|
SizeFrontage
|
45 Ft |
|
SizeIrregular
|
45 X 200 Ft |
|
SizeTotalText
|
45 X 200 Ft|under 1/2 Acre |
|
ZoningDescription
|
R2-4 |
Rooms
| Level |
Type |
Length |
Width |
Dimensions |
|
Basement |
Recreational, Games Room |
9.75 m |
4.16 m |
9.75 m x 4.16 m |
|
Main Level |
Living Room |
3.96 m |
3.4 m |
3.96 m x 3.4 m |
|
Main Level |
Kitchen |
3.96 m |
3.45 m |
3.96 m x 3.45 m |
|
Main Level |
Dining Room |
3.25 m |
2.69 m |
3.25 m x 2.69 m |
|
Main Level |
Primary Bedroom |
3.65 m |
2.71 m |
3.65 m x 2.71 m |
|
Main Level |
Bedroom 2 |
3.35 m |
2.89 m |
3.35 m x 2.89 m |
|
Main Level |
Den |
3.65 m |
2.74 m |
3.65 m x 2.74 m |
Utilities
https://www.realtor.ca/real-estate/28062025/1069-hamilton-road-london-east-o
