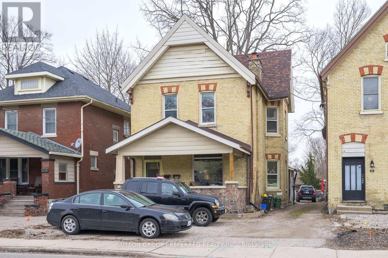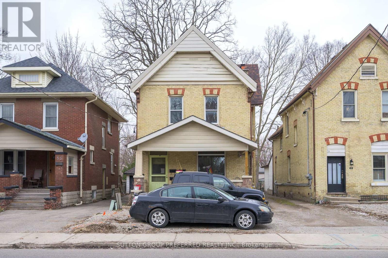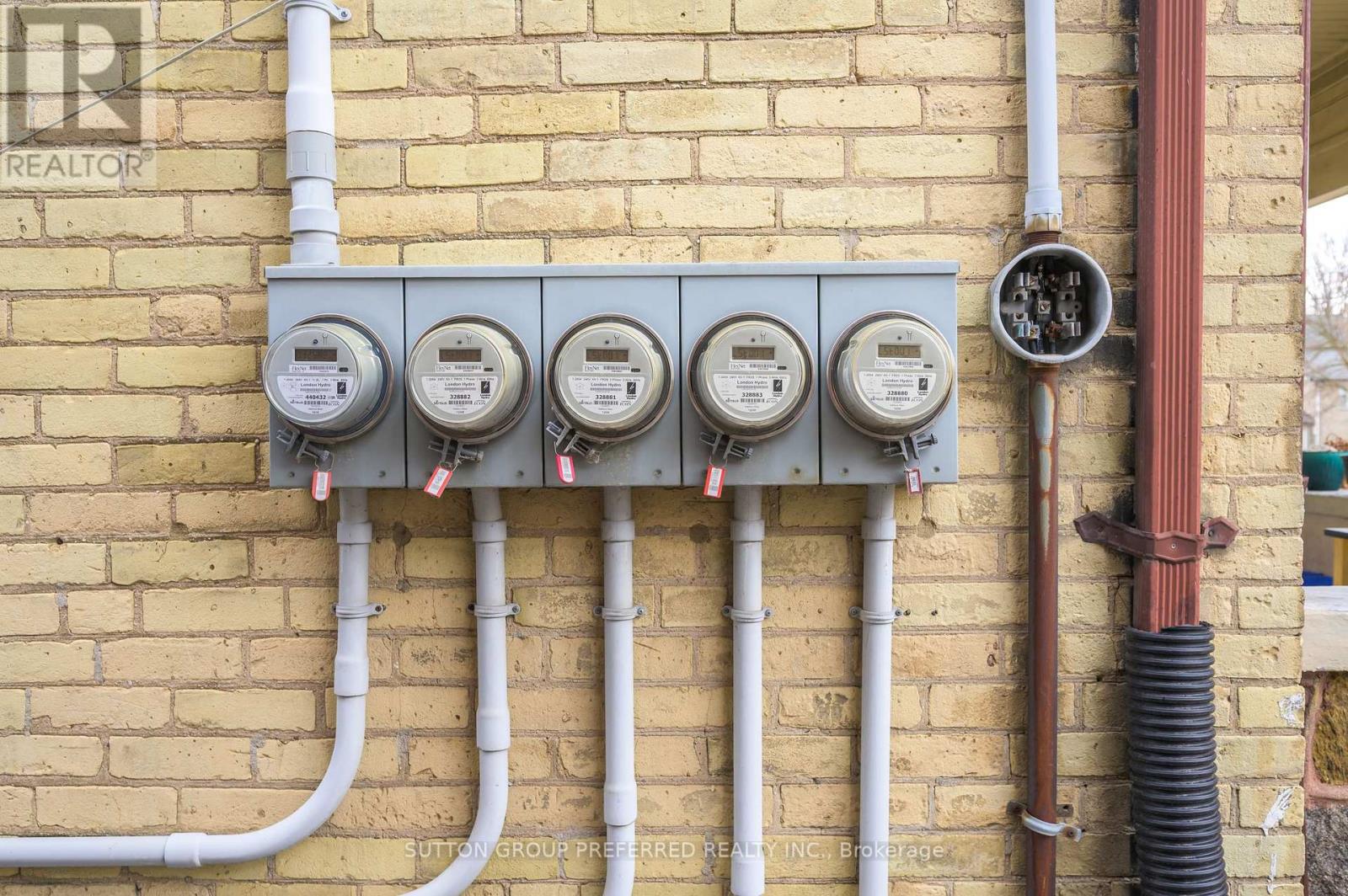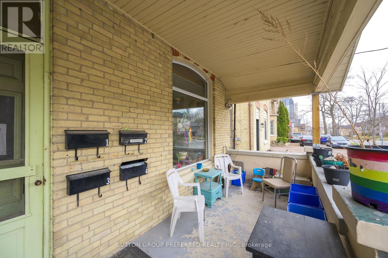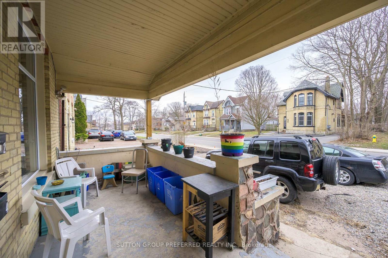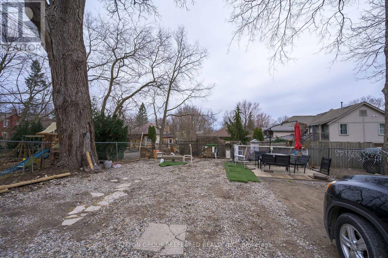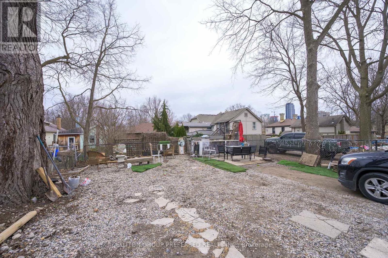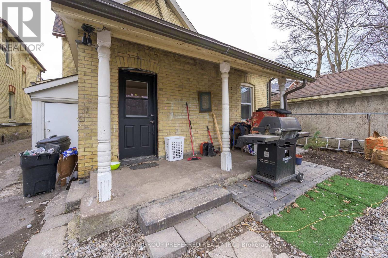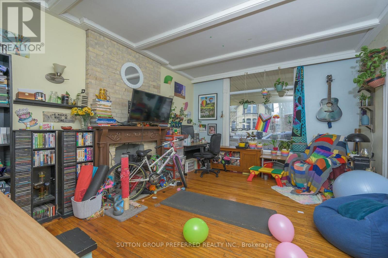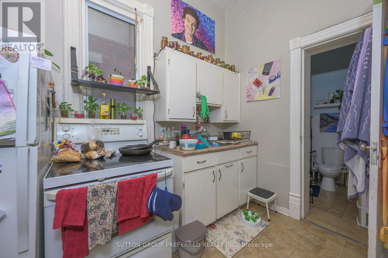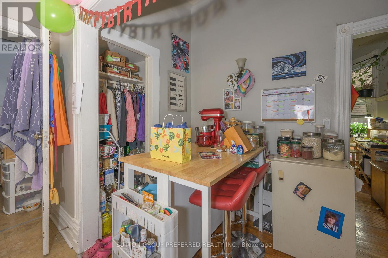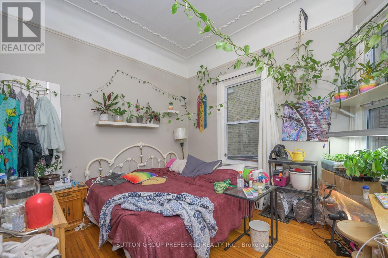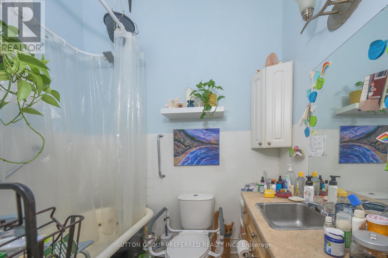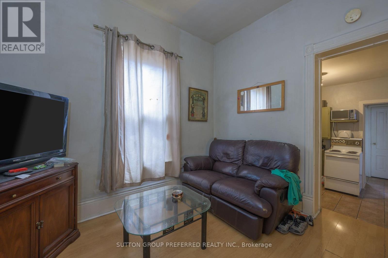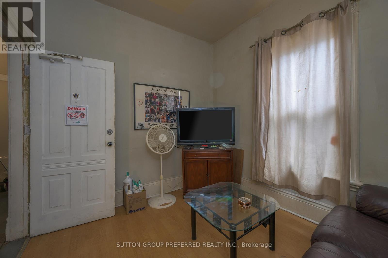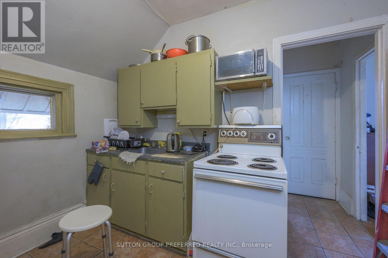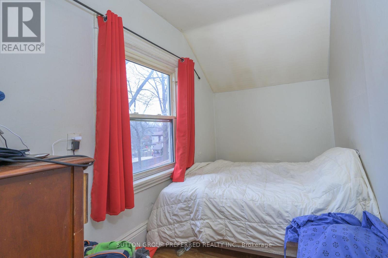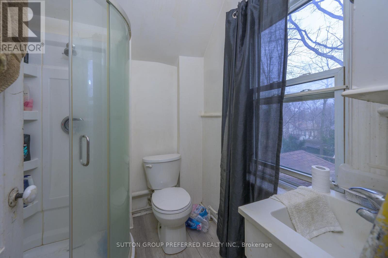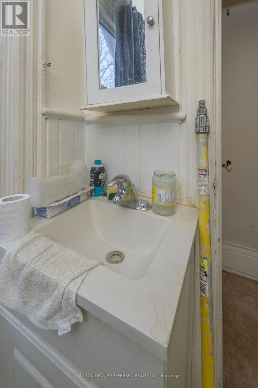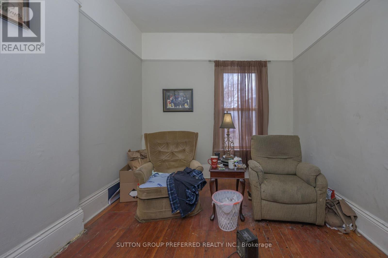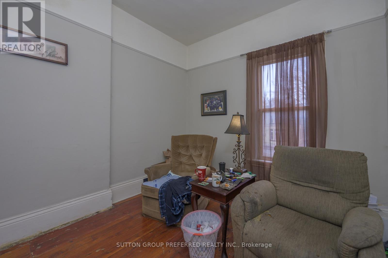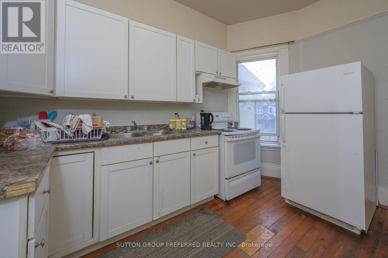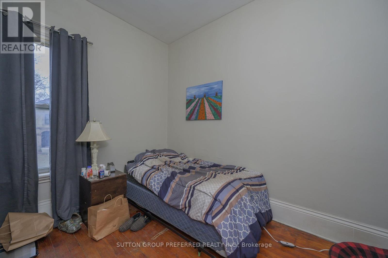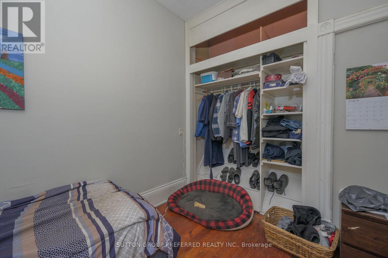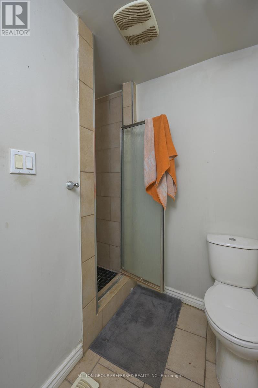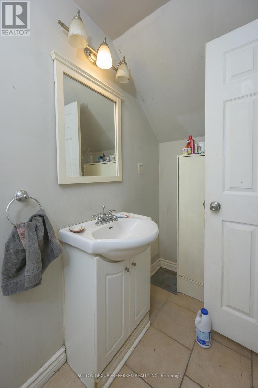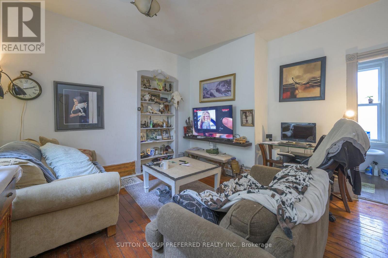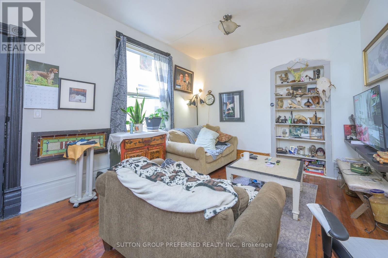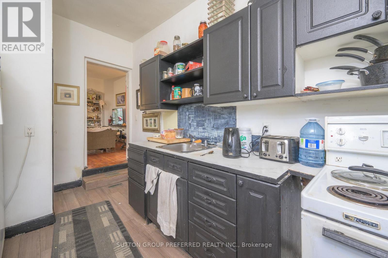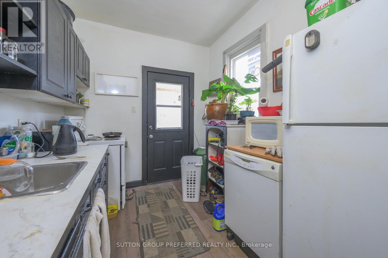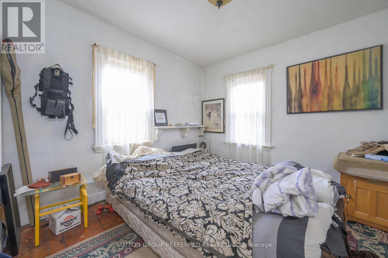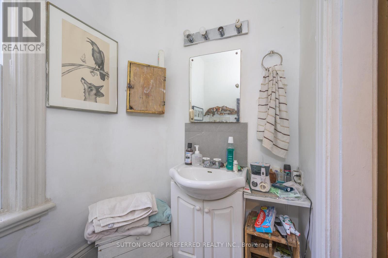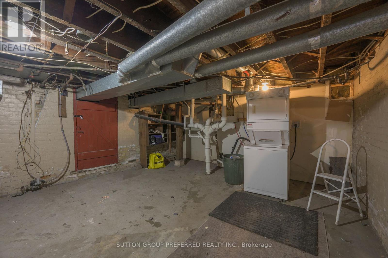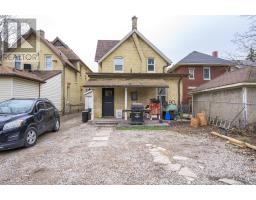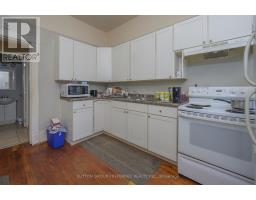4 Bedroom
4 Bathroom
2,000 - 2,500 ft2
Forced Air
$599,900
Attention Investors - Multi family - Fourplex on Stanley Street. Consists of 4 one bedroom apartments - 2 on the main and 2 upper units - all with living room, kitchen, bathroom and one bedroom. Includes fridge and stove in each unit - washer and dryer on the lower level. Separate hydro meters. Rental income Main level Apt 1 approx 527 Sq Ft with income of $930 + hydro. Main level Apt 2 approx 560 sq ft with income of $885 + hydro. Second Level Apt 3 approx 340 Sq Ft with income of $703 includes hydro and Second level Apt 4 approx 525 Sq Ft with income of $1300 + hydro. 24 hours for showings please. Parking available at the front and rear of the home. Close to the amenities of downtown London and Wortley Village! (id:39382)
Property Details
|
MLS® Number
|
X12055552 |
|
Property Type
|
Multi-family |
|
Community Name
|
South F |
|
Amenities Near By
|
Public Transit |
|
Equipment Type
|
Water Heater |
|
Parking Space Total
|
4 |
|
Rental Equipment Type
|
Water Heater |
|
Structure
|
Porch |
Building
|
Bathroom Total
|
4 |
|
Bedrooms Above Ground
|
4 |
|
Bedrooms Total
|
4 |
|
Age
|
100+ Years |
|
Amenities
|
Separate Electricity Meters |
|
Appliances
|
Water Meter, Dryer, Stove, Washer, Refrigerator |
|
Basement Type
|
Partial |
|
Exterior Finish
|
Brick |
|
Fire Protection
|
Smoke Detectors |
|
Foundation Type
|
Brick |
|
Heating Fuel
|
Natural Gas |
|
Heating Type
|
Forced Air |
|
Stories Total
|
2 |
|
Size Interior
|
2,000 - 2,500 Ft2 |
|
Type
|
Fourplex |
|
Utility Water
|
Municipal Water |
Parking
Land
|
Acreage
|
No |
|
Land Amenities
|
Public Transit |
|
Sewer
|
Sanitary Sewer |
|
Size Depth
|
132 Ft |
|
Size Frontage
|
33 Ft |
|
Size Irregular
|
33 X 132 Ft ; Irregular |
|
Size Total Text
|
33 X 132 Ft ; Irregular |
|
Zoning Description
|
R3-2 |
Rooms
| Level |
Type |
Length |
Width |
Dimensions |
|
Second Level |
Kitchen |
3.82 m |
3.22 m |
3.82 m x 3.22 m |
|
Second Level |
Bedroom |
3.39 m |
2.86 m |
3.39 m x 2.86 m |
|
Second Level |
Living Room |
3.75 m |
3.16 m |
3.75 m x 3.16 m |
|
Second Level |
Kitchen |
2.82 m |
2.57 m |
2.82 m x 2.57 m |
|
Second Level |
Bedroom |
2.81 m |
1.99 m |
2.81 m x 1.99 m |
|
Second Level |
Living Room |
3.94 m |
2.96 m |
3.94 m x 2.96 m |
|
Main Level |
Living Room |
4.88 m |
3.82 m |
4.88 m x 3.82 m |
|
Main Level |
Kitchen |
4.13 m |
2.01 m |
4.13 m x 2.01 m |
|
Main Level |
Bedroom |
3.82 m |
3.3 m |
3.82 m x 3.3 m |
|
Main Level |
Living Room |
2.54 m |
4.21 m |
2.54 m x 4.21 m |
|
Main Level |
Kitchen |
4 m |
2.45 m |
4 m x 2.45 m |
|
Main Level |
Bedroom |
3.26 m |
3.26 m |
3.26 m x 3.26 m |
https://www.realtor.ca/real-estate/28105864/51-stanley-street-london-south-south-f-south-f
