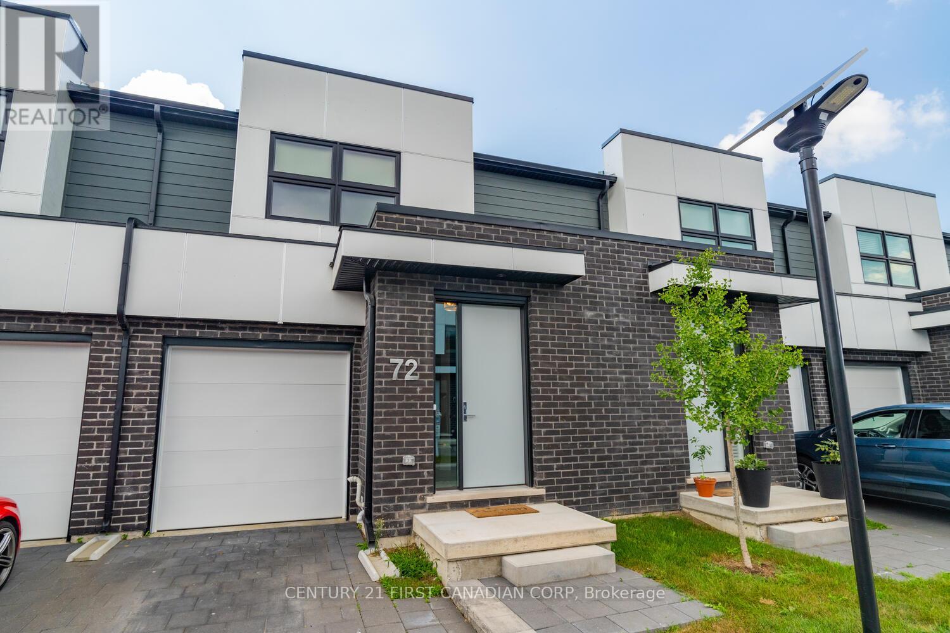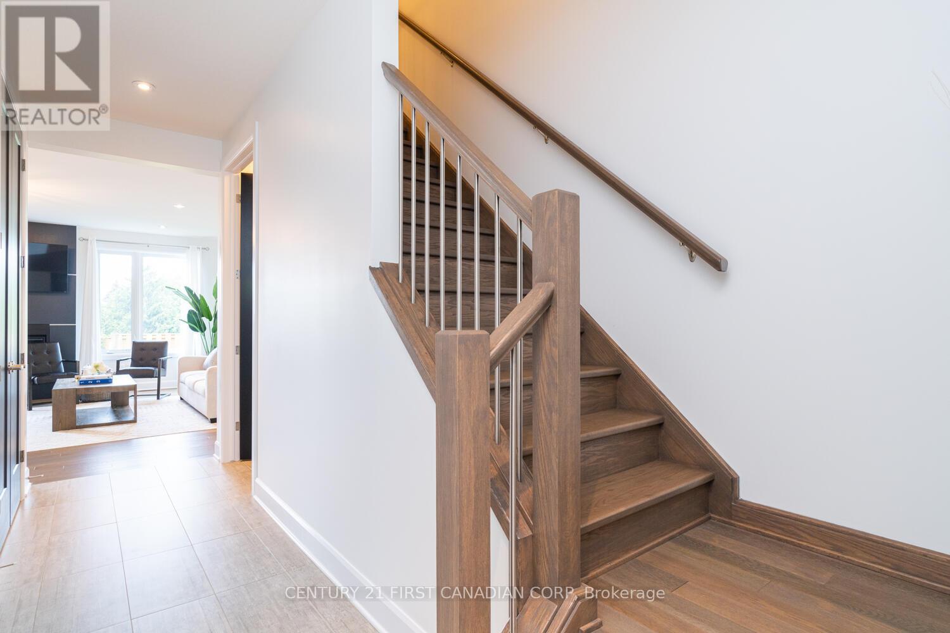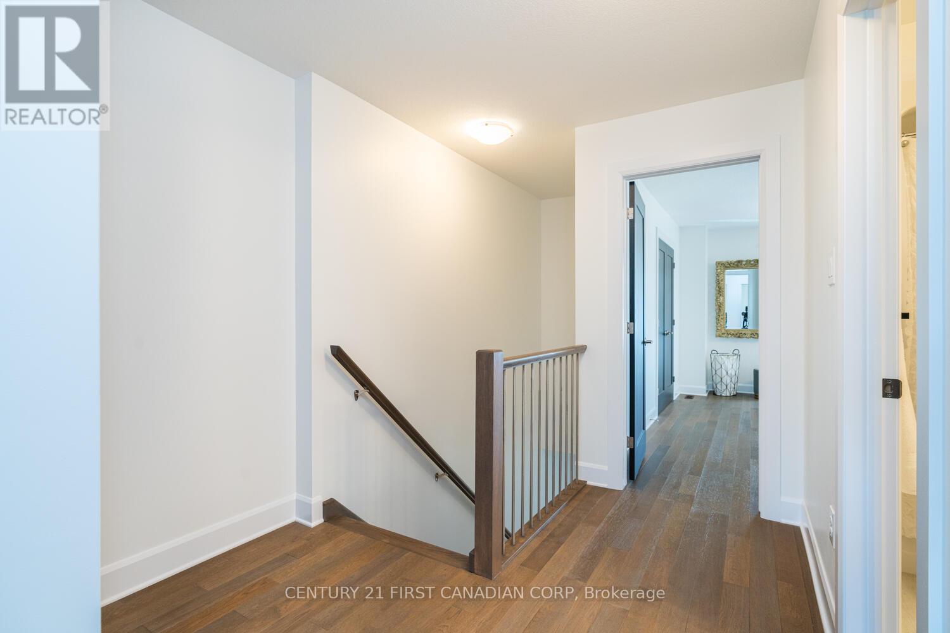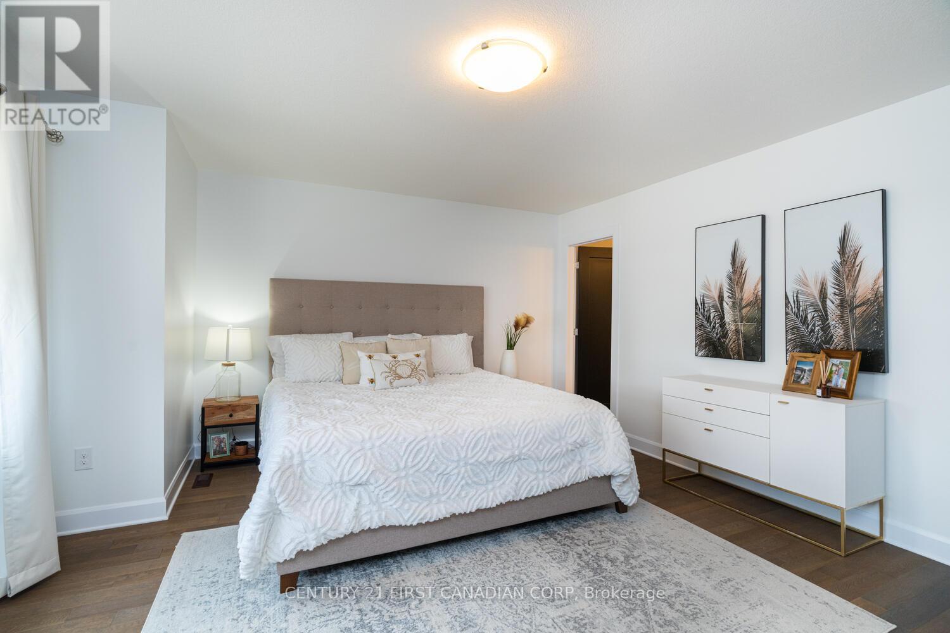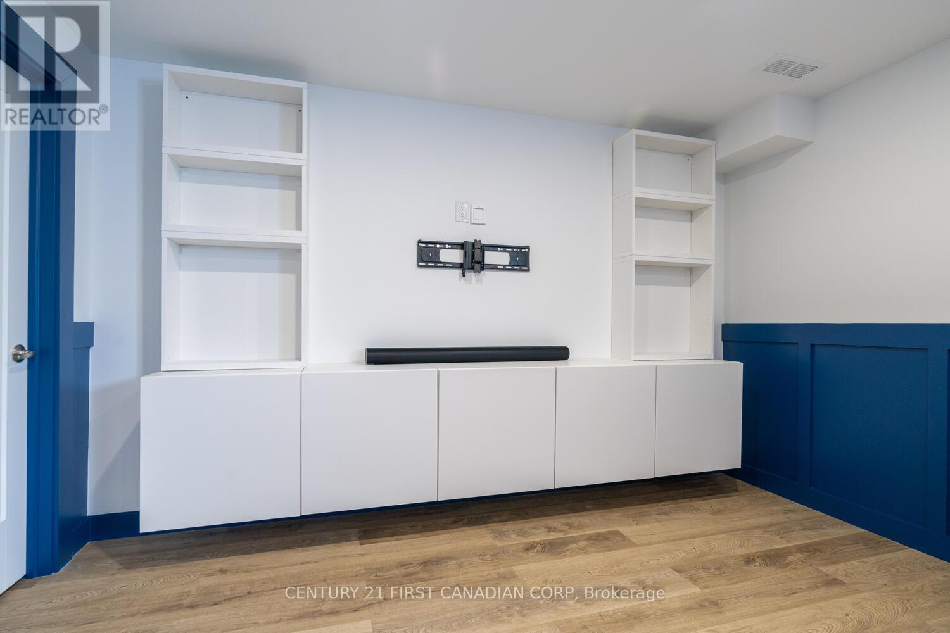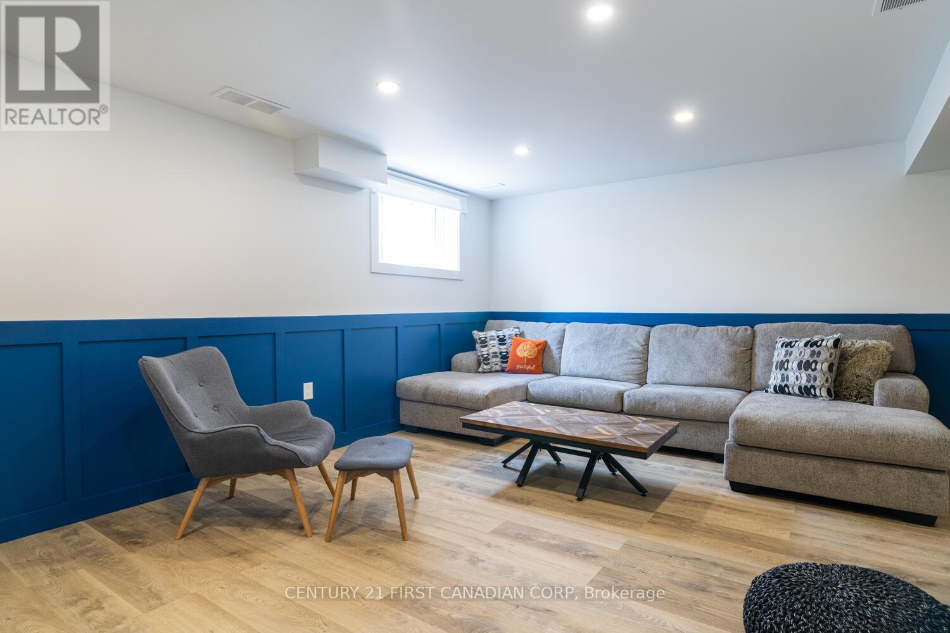72 - 499 Sophia Crescent London, Ontario N6G 0T5
3 Bedroom
4 Bathroom
1599.9864 - 1798.9853 sqft
Fireplace
Central Air Conditioning
Forced Air
$2,950 Monthly
This cozy townhome located in desirable Hyde Park North London features open concept layout, engineered hardwood throughout (no carpet), gas fireplace, stainless steel appliances, plenty stage spaces and more! Spacious finished basement offers extra room for relaxing, studying, office, or kids playing. The interior of the unit is giving you welcoming, modern and luxurious lifestyle. Management will take care of snow and landscape. 499 West is conveniently located with walking distance to schools, bus routes to shopping centre, university, etc. Possession available starting July 1st. (id:39382)
Property Details
| MLS® Number | X12061684 |
| Property Type | Single Family |
| Community Name | North I |
| CommunityFeatures | Pet Restrictions |
| Features | Sump Pump |
| ParkingSpaceTotal | 2 |
Building
| BathroomTotal | 4 |
| BedroomsAboveGround | 3 |
| BedroomsTotal | 3 |
| Age | 0 To 5 Years |
| Amenities | Fireplace(s) |
| Appliances | Garage Door Opener Remote(s), Water Heater - Tankless, Dishwasher, Dryer, Microwave, Stove, Washer, Refrigerator |
| BasementDevelopment | Finished |
| BasementType | Full (finished) |
| CoolingType | Central Air Conditioning |
| ExteriorFinish | Vinyl Siding |
| FireplacePresent | Yes |
| FireplaceTotal | 1 |
| HalfBathTotal | 1 |
| HeatingFuel | Natural Gas |
| HeatingType | Forced Air |
| StoriesTotal | 2 |
| SizeInterior | 1599.9864 - 1798.9853 Sqft |
| Type | Row / Townhouse |
Parking
| Attached Garage | |
| Garage |
Land
| Acreage | No |
Rooms
| Level | Type | Length | Width | Dimensions |
|---|---|---|---|---|
| Basement | Bathroom | Measurements not available | ||
| Basement | Recreational, Games Room | 4.14 m | 5.79 m | 4.14 m x 5.79 m |
| Main Level | Kitchen | 8.41 m | 2.72 m | 8.41 m x 2.72 m |
| Main Level | Living Room | 5.43 m | 3.86 m | 5.43 m x 3.86 m |
| Main Level | Dining Room | 2.26 m | 3.53 m | 2.26 m x 3.53 m |
| Main Level | Bathroom | Measurements not available | ||
| Upper Level | Primary Bedroom | 4.85 m | 4.88 m | 4.85 m x 4.88 m |
| Upper Level | Bedroom | 3.5 m | 2.97 m | 3.5 m x 2.97 m |
| Upper Level | Bedroom | 3.5 m | 2.99 m | 3.5 m x 2.99 m |
| Upper Level | Bathroom | Measurements not available | ||
| Upper Level | Bathroom | Measurements not available |
https://www.realtor.ca/real-estate/28119977/72-499-sophia-crescent-london-north-i
Interested?
Contact us for more information
