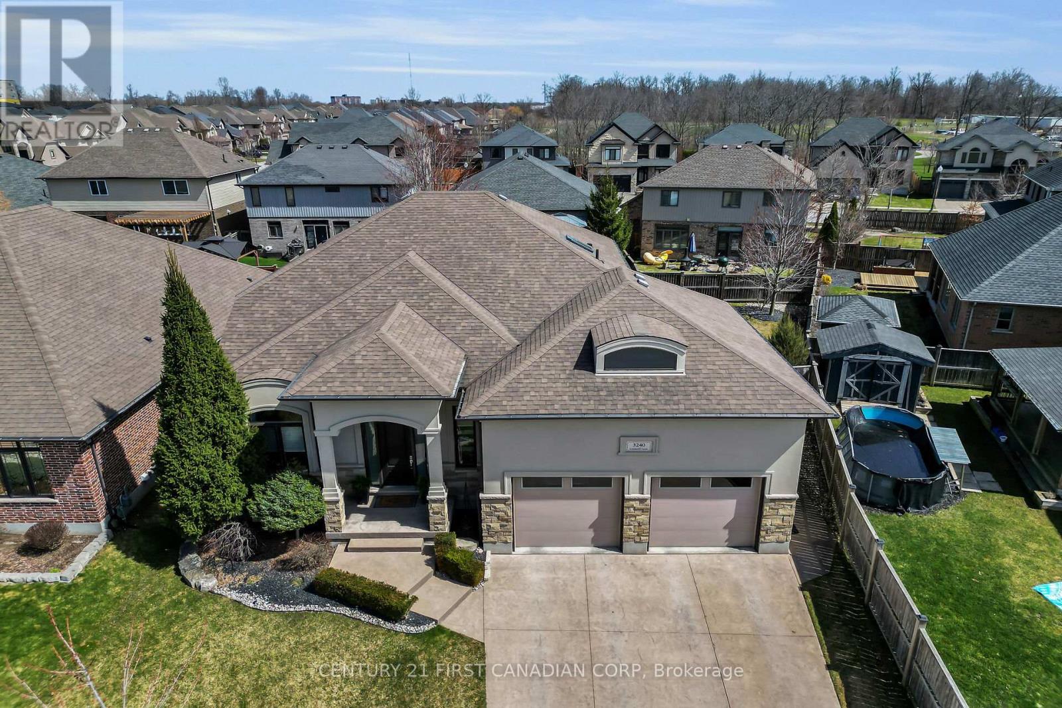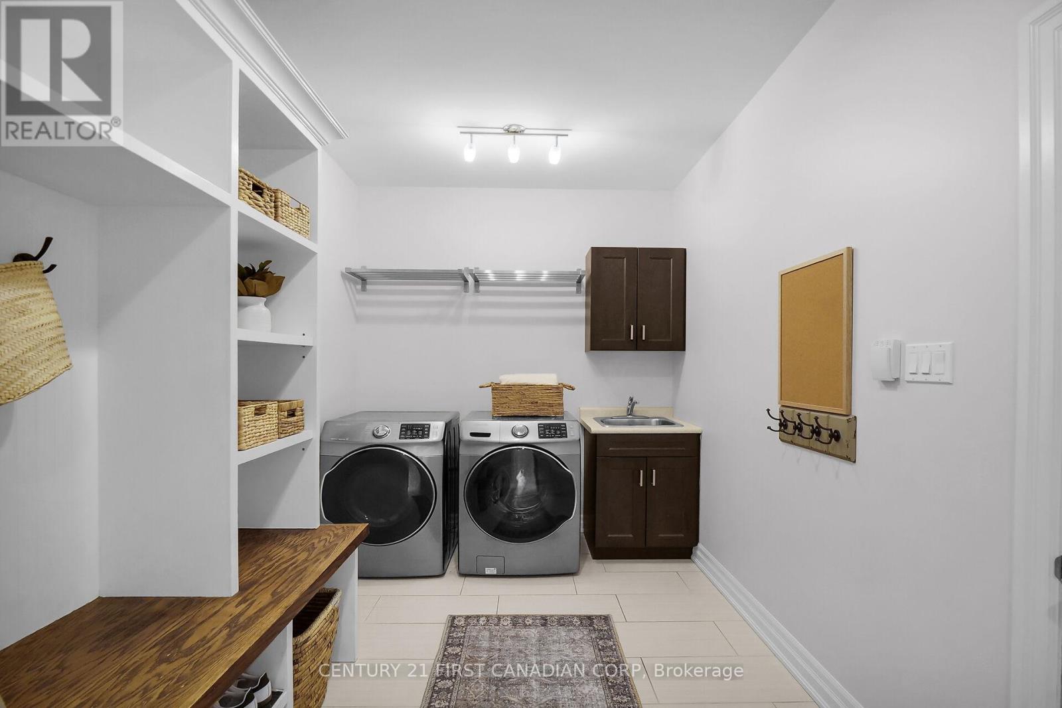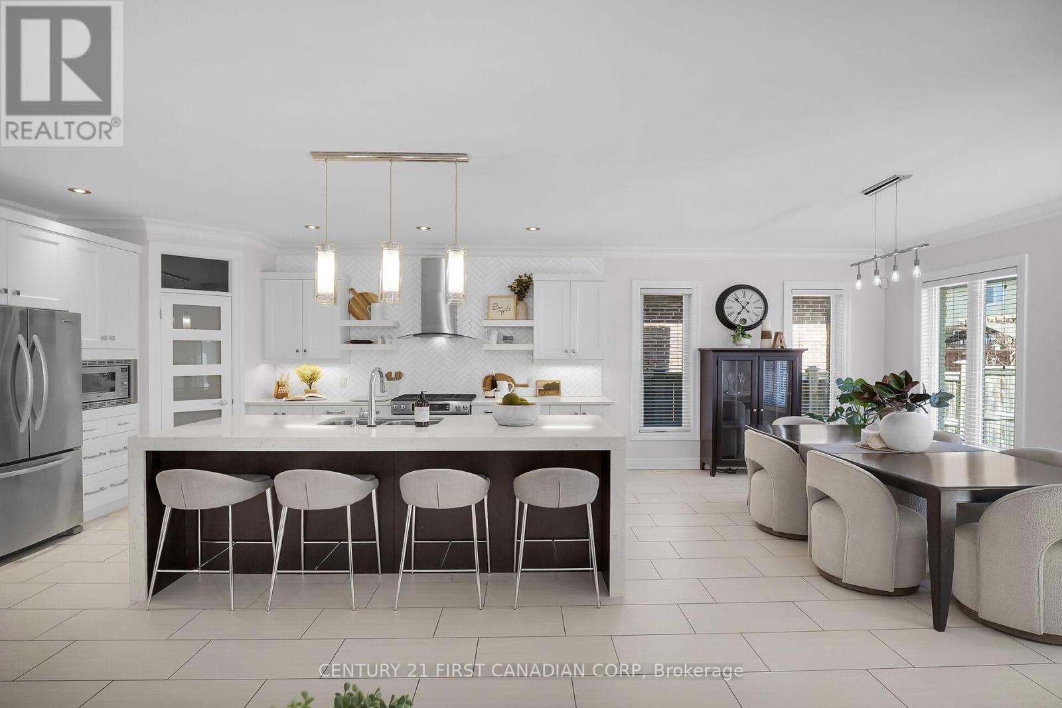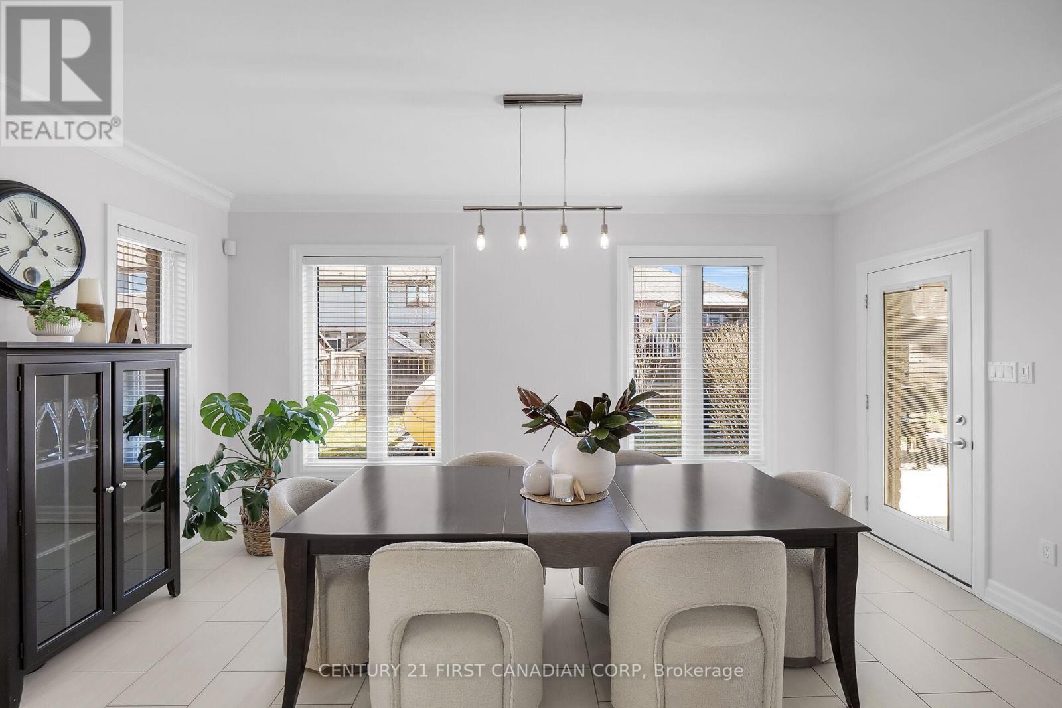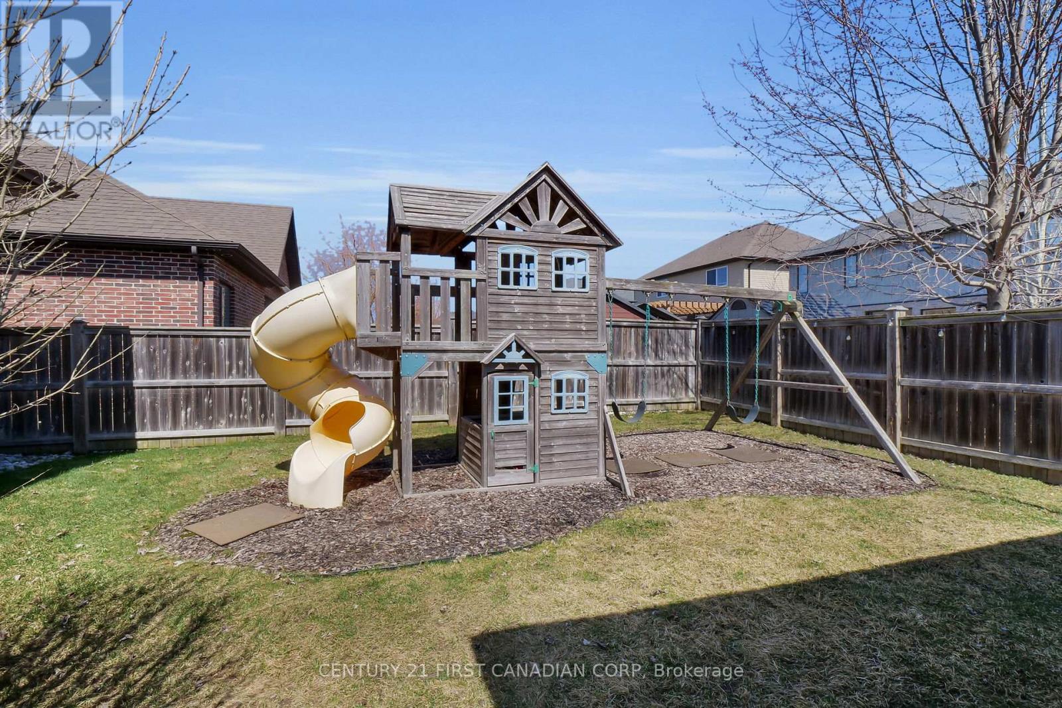4 Bedroom
4 Bathroom
2000 - 2500 sqft
Fireplace
Central Air Conditioning, Air Exchanger
Forced Air
Landscaped
$1,099,900
Welcome to 3240 Gristmill Lane A beautifully crafted custom executive home offering over3,400 sq. ft. of finished living space, situated on a premium lot in prestigious Talbot Village. This exceptional 2-storey home blends timeless design with modern luxury, all in one of London's most desirable neighbourhoods. Curb appeal shines with manicured landscaping, stone& stucco exterior, & a stamped concrete driveway. The bright & welcoming foyer features soaring ceilings & a stained poplar staircase. Just off the entrance, a stunning vaulted office includes a reading nook, transom window, & a hidden wood & frosted glass sliding door for privacy perfect for working from home. The heart of the home is the custom kitchen, showcasing a striking Cambria quartz waterfall island, sleek white cabinetry, built-in stainless steel KitchenAid appliances, herringbone backsplash, & walk-in pantry. It opens into a spacious great room with oversized windows, dramatic floor-to-ceiling tiled gas fireplace, & custom built-ins on both sides. The adjoining open dining area provides a perfect space for family gatherings with direct access to the backyard via a partially covered deck. Upstairs, retreat to a luxurious primary suite with tray ceiling, electric fireplace, custom walk-in closet, & a spa-inspired 6-piece ensuite featuring an oversized soaker tub, double walk-in shower, dual vanities, & a skylight. Two additional large bedrooms each feature walk-in closets & share a Jack-and-Jill bathroom. The fully finished basement expands the living space with a 4thbedroom, stylish bar/kitchenette with built-in fridge & dishwasher, large rec room with fireplace, built-in office area, & a flexible den/exercise space. Outside, enjoy a beautifully landscaped, fully fenced yard with a partially covered deck, stone patio with gazebo, fire pit area, & kids play zone plus room for a future pool. Oversized, insulated 2.5-car garage with tandem parking includes a man door, workbench, & ample storage. (id:39382)
Property Details
|
MLS® Number
|
X12066197 |
|
Property Type
|
Single Family |
|
Community Name
|
South V |
|
AmenitiesNearBy
|
Park, Public Transit, Schools |
|
CommunityFeatures
|
Community Centre, School Bus |
|
EquipmentType
|
Water Heater |
|
Features
|
Lighting, Level, Paved Yard, Carpet Free, Gazebo, Guest Suite, Sump Pump |
|
ParkingSpaceTotal
|
4 |
|
RentalEquipmentType
|
Water Heater |
|
Structure
|
Deck, Patio(s), Porch |
Building
|
BathroomTotal
|
4 |
|
BedroomsAboveGround
|
3 |
|
BedroomsBelowGround
|
1 |
|
BedroomsTotal
|
4 |
|
Age
|
6 To 15 Years |
|
Amenities
|
Fireplace(s) |
|
Appliances
|
Garage Door Opener Remote(s), Oven - Built-in, Garburator, Water Heater, Dishwasher, Dryer, Garage Door Opener, Stove, Washer, Refrigerator |
|
BasementDevelopment
|
Finished |
|
BasementType
|
Full (finished) |
|
ConstructionStyleAttachment
|
Detached |
|
ConstructionStyleOther
|
Seasonal |
|
CoolingType
|
Central Air Conditioning, Air Exchanger |
|
ExteriorFinish
|
Stone, Stucco |
|
FireProtection
|
Security System, Smoke Detectors |
|
FireplacePresent
|
Yes |
|
FireplaceTotal
|
2 |
|
FoundationType
|
Poured Concrete |
|
HalfBathTotal
|
1 |
|
HeatingFuel
|
Natural Gas |
|
HeatingType
|
Forced Air |
|
StoriesTotal
|
2 |
|
SizeInterior
|
2000 - 2500 Sqft |
|
Type
|
House |
|
UtilityWater
|
Municipal Water |
Parking
|
Attached Garage
|
|
|
Garage
|
|
|
Tandem
|
|
Land
|
Acreage
|
No |
|
FenceType
|
Fully Fenced, Fenced Yard |
|
LandAmenities
|
Park, Public Transit, Schools |
|
LandscapeFeatures
|
Landscaped |
|
Sewer
|
Sanitary Sewer |
|
SizeDepth
|
112 Ft |
|
SizeFrontage
|
51 Ft ,9 In |
|
SizeIrregular
|
51.8 X 112 Ft |
|
SizeTotalText
|
51.8 X 112 Ft |
|
ZoningDescription
|
Os5, R2-1, R4-3, Os1, H-30 |
Utilities
|
Cable
|
Installed |
|
Sewer
|
Installed |
https://www.realtor.ca/real-estate/28129573/3240-gristmill-lane-london-south-v
