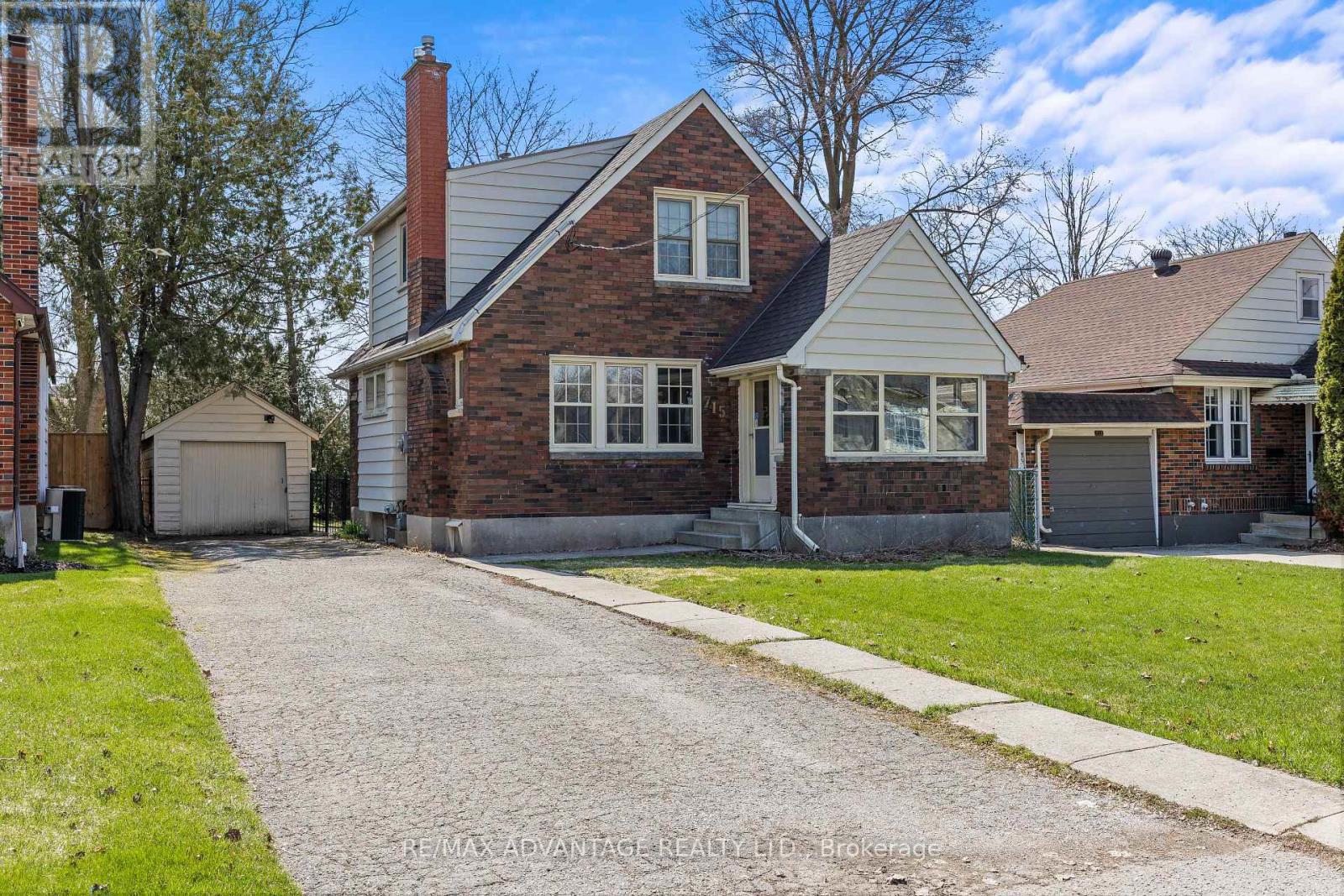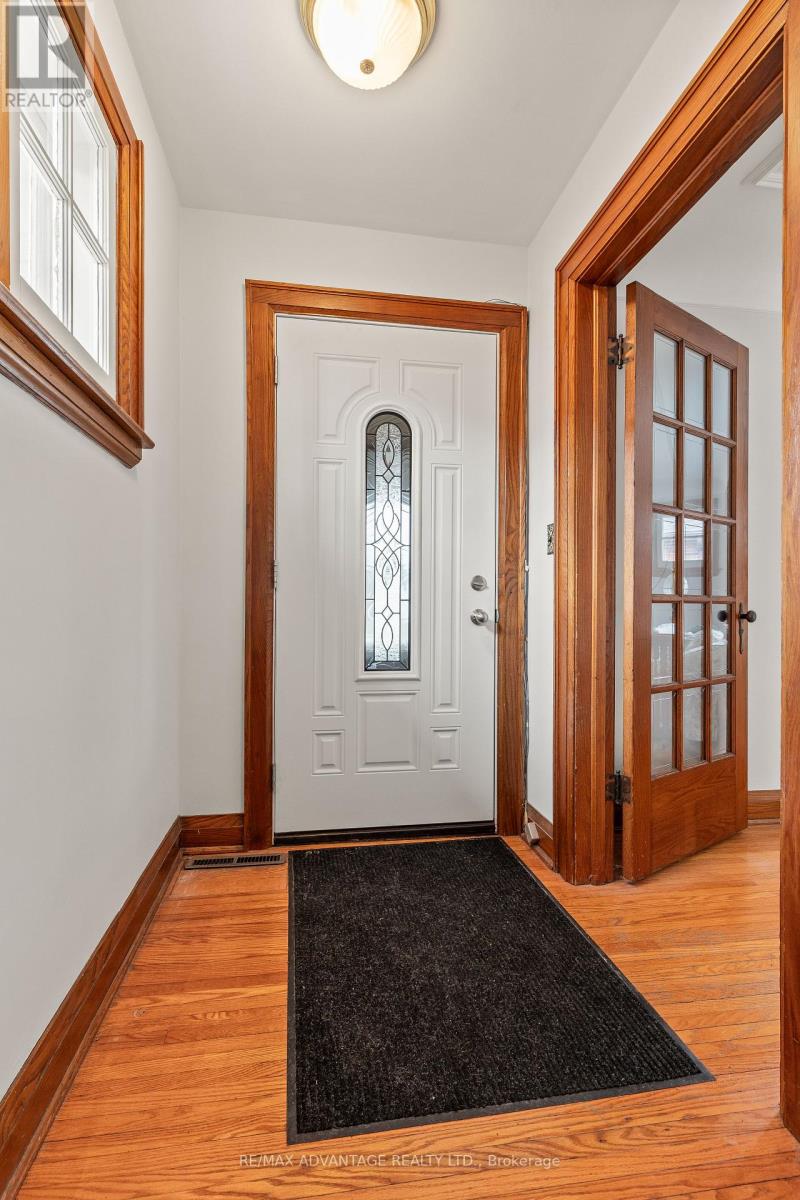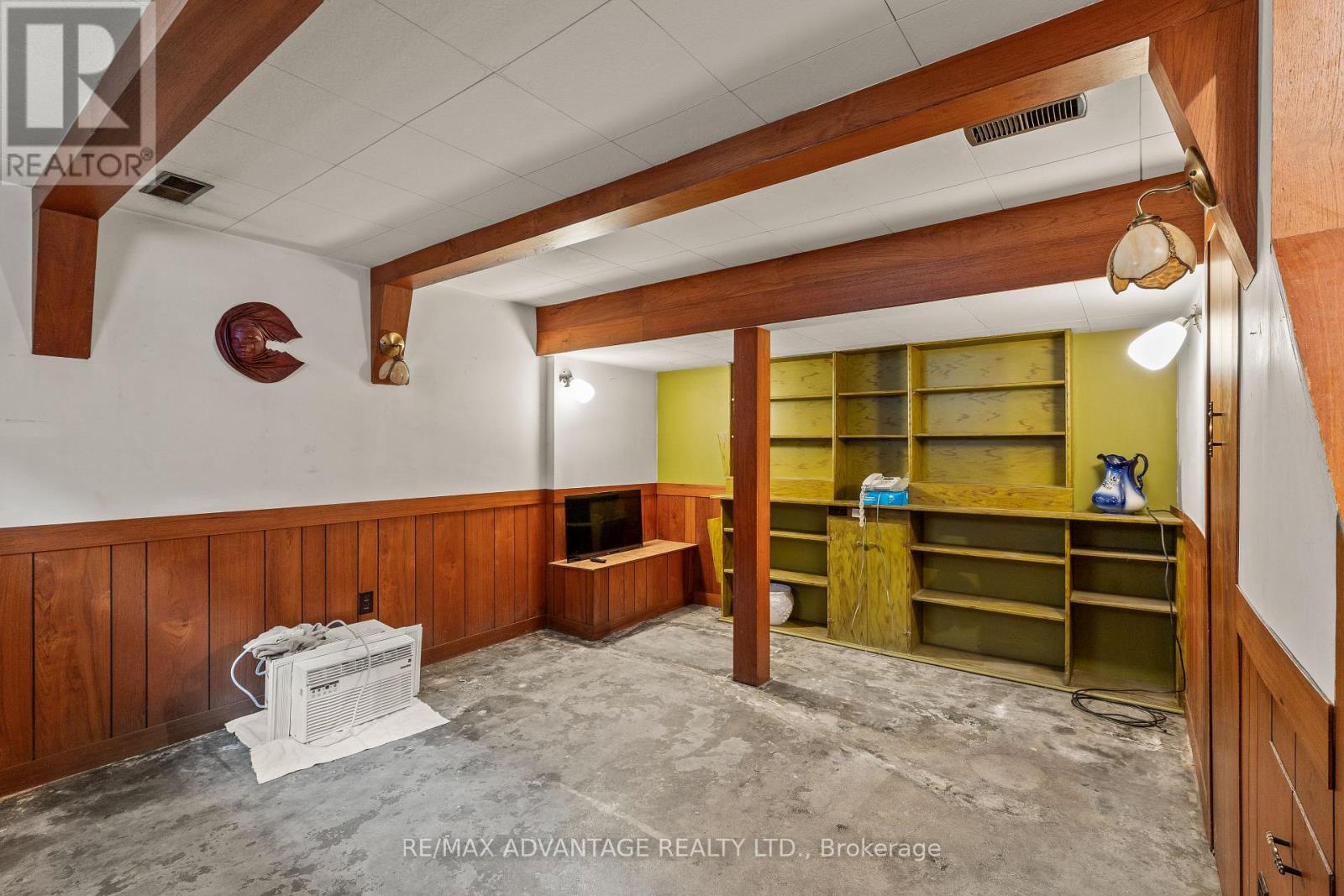2 Bedroom
1 Bathroom
1100 - 1500 sqft
Fireplace
Central Air Conditioning
Forced Air
Landscaped
$589,500
Original trim and hardwood flooring. The main floor den could be a bedroom. The gas fireplace is in the living room. 7x12 ft covered front porch, new 17.9 x 18.4 ft rear deck 2024. Detached garage, deep driveway. Shingles approx. 7 years old, furnace approx. 9 yrs old, mostly upgraded windows that open. 3 upper skylights. Washer and dryer approx. 2 yrs old, stove approx. 1 yr old and fridge approx. 4 yrs old. The walk to Victoria Hospital is 3 blocks away. Rowntree Park is approx. ten houses away to the east and across the street. Rosary Catholic School is off in the near distance on Herkimer Street. (id:39382)
Property Details
|
MLS® Number
|
X12071634 |
|
Property Type
|
Single Family |
|
Community Name
|
South H |
|
EquipmentType
|
Water Heater |
|
Features
|
Flat Site |
|
ParkingSpaceTotal
|
5 |
|
RentalEquipmentType
|
Water Heater |
|
Structure
|
Deck |
Building
|
BathroomTotal
|
1 |
|
BedroomsAboveGround
|
2 |
|
BedroomsTotal
|
2 |
|
BasementDevelopment
|
Unfinished |
|
BasementType
|
N/a (unfinished) |
|
ConstructionStyleAttachment
|
Detached |
|
CoolingType
|
Central Air Conditioning |
|
ExteriorFinish
|
Brick |
|
FireProtection
|
Smoke Detectors |
|
FireplacePresent
|
Yes |
|
FoundationType
|
Block, Poured Concrete |
|
HeatingFuel
|
Natural Gas |
|
HeatingType
|
Forced Air |
|
StoriesTotal
|
2 |
|
SizeInterior
|
1100 - 1500 Sqft |
|
Type
|
House |
|
UtilityWater
|
Municipal Water |
Parking
Land
|
Acreage
|
No |
|
LandscapeFeatures
|
Landscaped |
|
Sewer
|
Sanitary Sewer |
|
SizeDepth
|
132 Ft |
|
SizeFrontage
|
41 Ft ,8 In |
|
SizeIrregular
|
41.7 X 132 Ft |
|
SizeTotalText
|
41.7 X 132 Ft |
|
ZoningDescription
|
R1-7 |
Rooms
| Level |
Type |
Length |
Width |
Dimensions |
|
Second Level |
Bedroom |
3.65 m |
3.28 m |
3.65 m x 3.28 m |
|
Second Level |
Bedroom |
3.59 m |
3.39 m |
3.59 m x 3.39 m |
|
Main Level |
Living Room |
5.34 m |
3.66 m |
5.34 m x 3.66 m |
|
Main Level |
Dining Room |
4.24 m |
2.1 m |
4.24 m x 2.1 m |
|
Main Level |
Den |
3.56 m |
3.3 m |
3.56 m x 3.3 m |
|
Main Level |
Kitchen |
2.8 m |
2.87 m |
2.8 m x 2.87 m |
Utilities
https://www.realtor.ca/real-estate/28142140/715-whetter-avenue-london-south-h



































