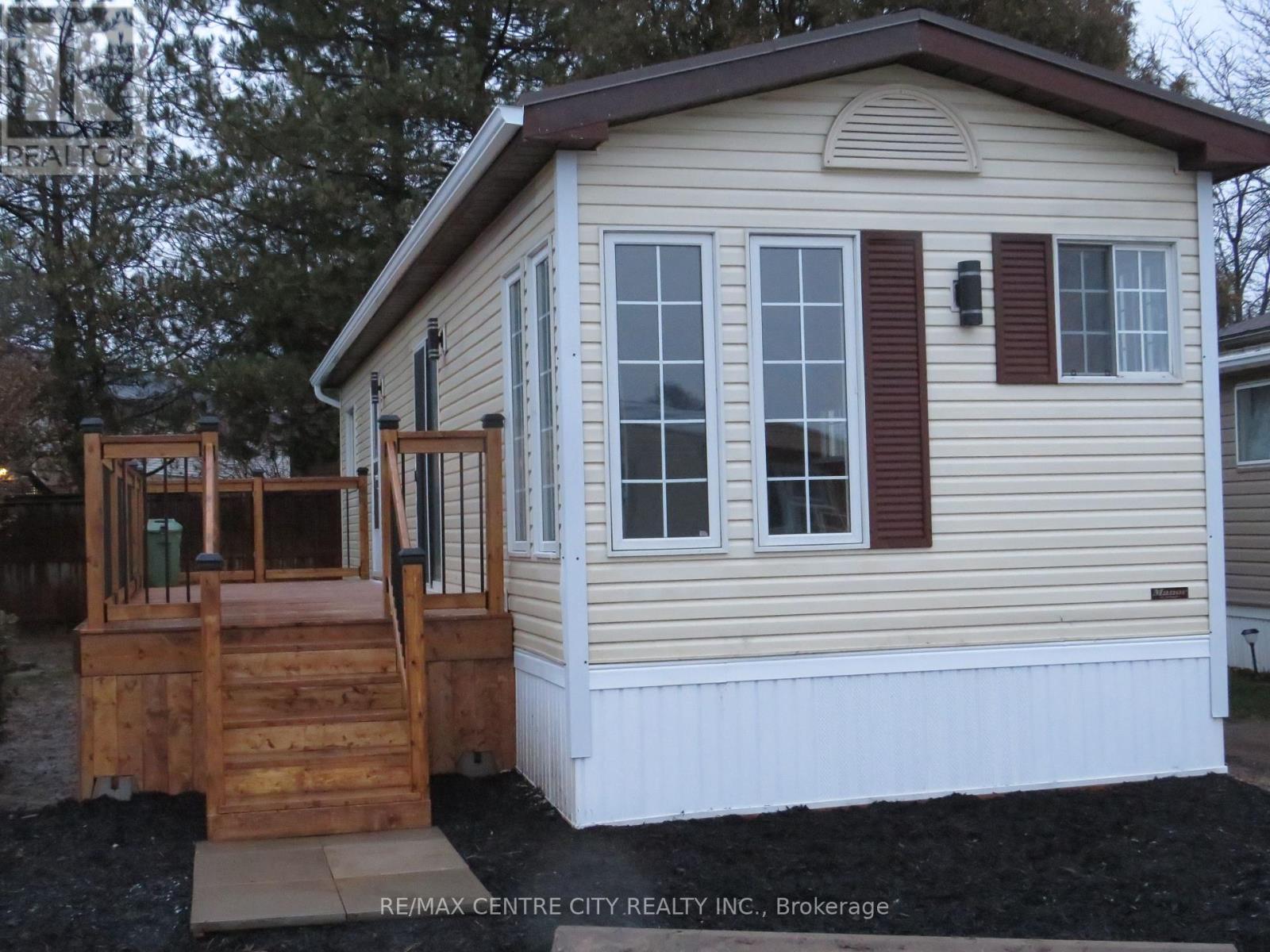2 Bedroom
1 Bathroom
Bungalow
Fireplace
Forced Air
$135,000
1992 Northlander Manor Mobile Home, 12'x46', Serial #119247651 This 2 bedroom home features a new 8' x 26' deck with railing. Relax and enjoy early morning coffee or evenings with a cool beverage. New furnace 2023, new hot water tank 2023, new gas stove 2023, refrigerator, laminate floors throughout. Lots of natural light from large windows in living room plus patio doors leading to the deck. Well maintained home new to this park in 2023. Monthly Lot Fees $800.00 include lot fee, property tax, water/sewage charges, garbage and recycle pickup, park maintenance. All measurements approx. Located in London Terrace Gardens Mobile Home Park. Situated close to Argyle Mall for your shopping needs, Home Depot, Canadian Tire, Lynn's Bakery and Deli, Tim Hortons and many more stores, fast food choices, London Airport and Fanshawe College. Bus stop is just steps away for your convenience. Being sold "as is". You won't want to miss this great alternative to Condo living, suitable for retirement or down sizing. (id:39382)
Property Details
|
MLS® Number
|
X12074109 |
|
Property Type
|
Single Family |
|
Community Name
|
East I |
|
AmenitiesNearBy
|
Public Transit, Schools, Place Of Worship |
|
CommunityFeatures
|
School Bus |
|
Features
|
Flat Site, Dry |
|
ParkingSpaceTotal
|
2 |
Building
|
BathroomTotal
|
1 |
|
BedroomsAboveGround
|
2 |
|
BedroomsTotal
|
2 |
|
Age
|
31 To 50 Years |
|
Appliances
|
Water Heater, Hood Fan, Stove, Refrigerator |
|
ArchitecturalStyle
|
Bungalow |
|
ExteriorFinish
|
Vinyl Siding |
|
FireProtection
|
Smoke Detectors |
|
FireplacePresent
|
Yes |
|
FlooringType
|
Laminate |
|
FoundationType
|
Slab, Block |
|
HeatingFuel
|
Natural Gas |
|
HeatingType
|
Forced Air |
|
StoriesTotal
|
1 |
|
Type
|
Mobile Home |
|
UtilityWater
|
Municipal Water |
Parking
Land
|
Acreage
|
No |
|
LandAmenities
|
Public Transit, Schools, Place Of Worship |
|
Sewer
|
Sanitary Sewer |
Rooms
| Level |
Type |
Length |
Width |
Dimensions |
|
Main Level |
Kitchen |
3.02 m |
3.51 m |
3.02 m x 3.51 m |
|
Main Level |
Living Room |
3.66 m |
3.48 m |
3.66 m x 3.48 m |
|
Main Level |
Bedroom 2 |
2.46 m |
2.62 m |
2.46 m x 2.62 m |
|
Main Level |
Primary Bedroom |
2.74 m |
3.48 m |
2.74 m x 3.48 m |
|
Main Level |
Bathroom |
|
|
Measurements not available |
Utilities
|
Cable
|
Available |
|
Sewer
|
Installed |
https://www.realtor.ca/real-estate/28147823/75-2189-dundas-street-e-london-east-i
















