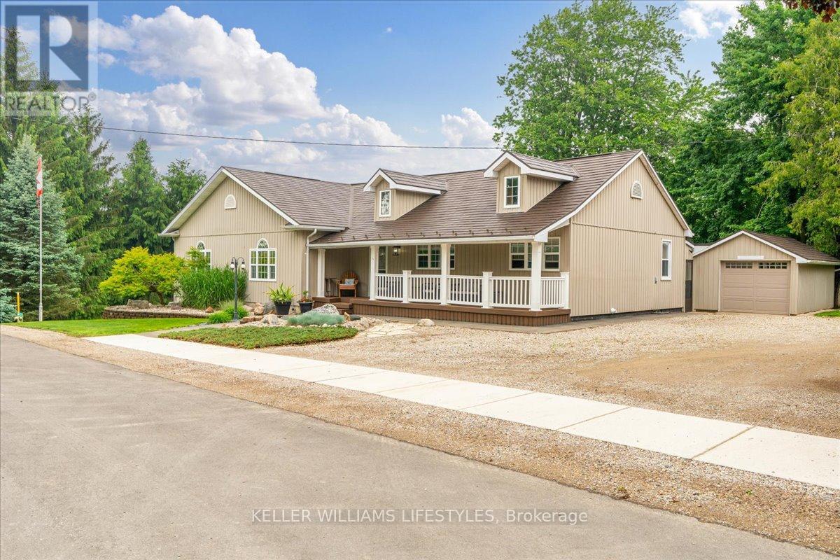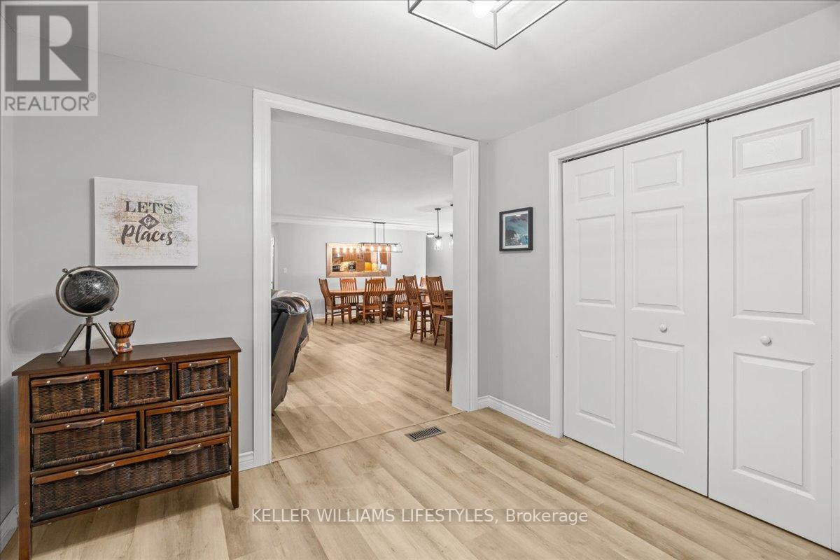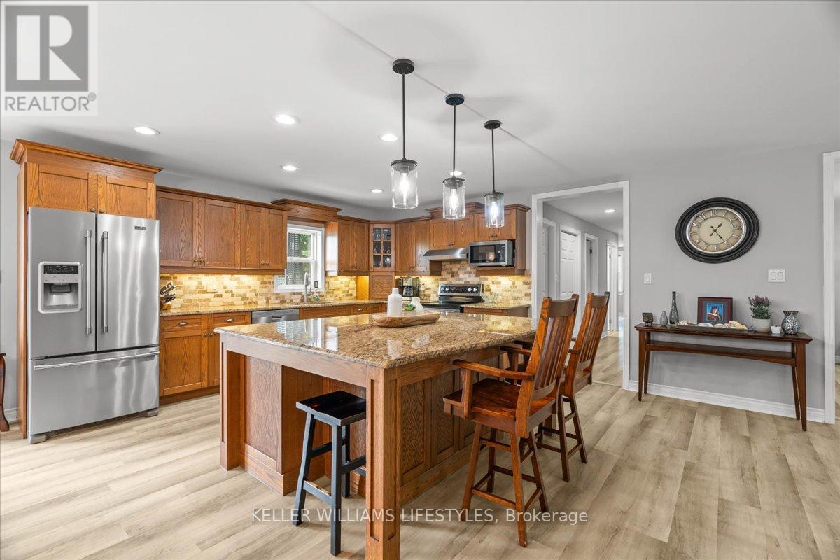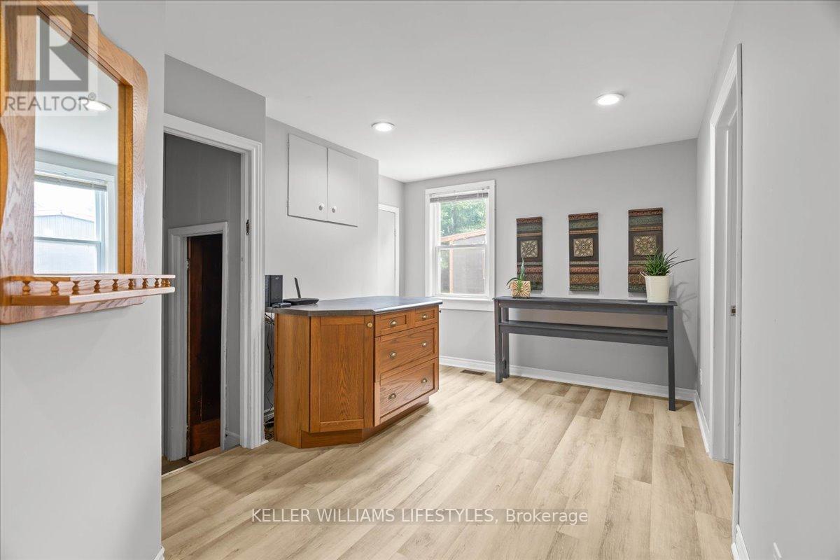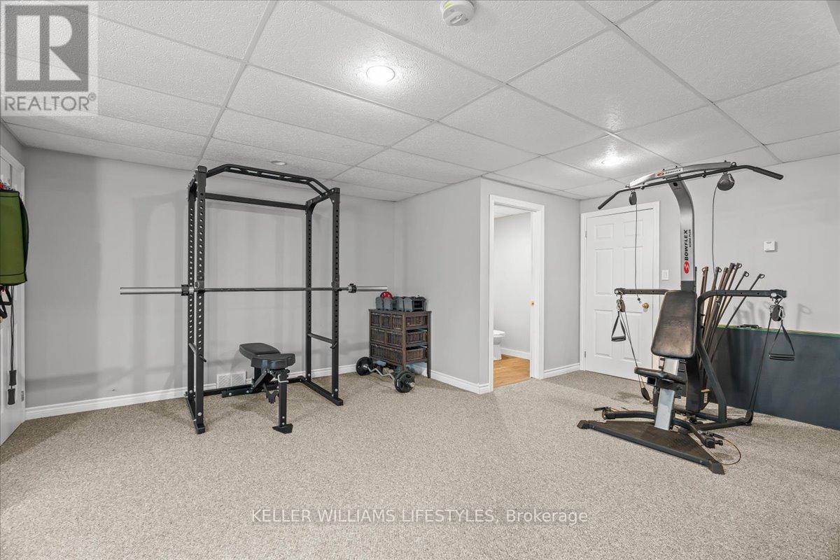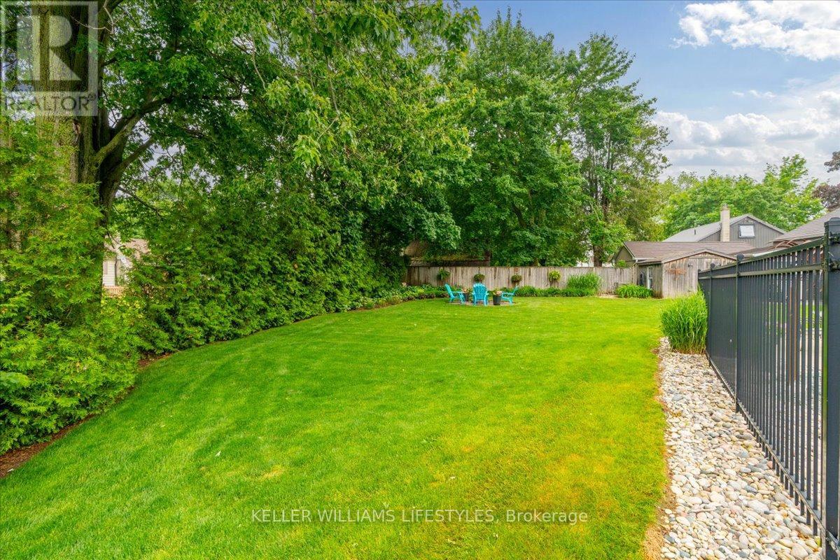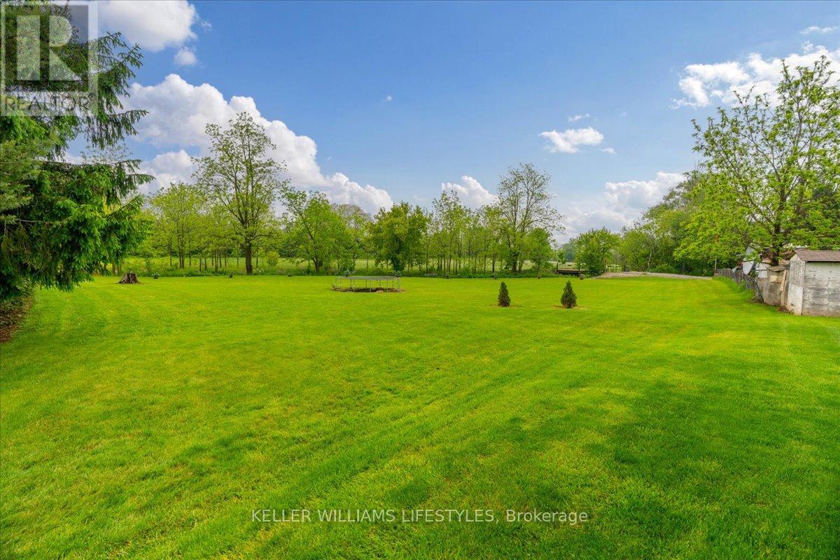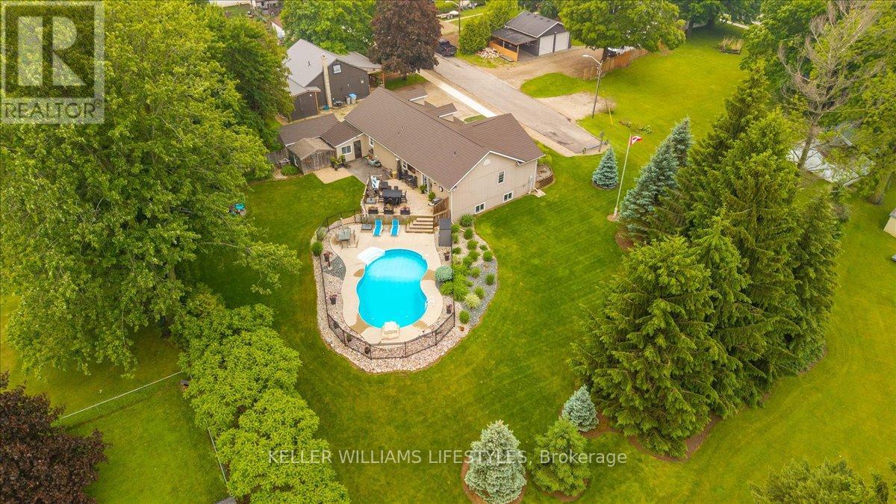3 Bedroom
3 Bathroom
2,000 - 2,500 ft2
Bungalow
Fireplace
Inground Pool
Central Air Conditioning
Forced Air
$749,900
Tucked away on a quiet dead-end street, this beautifully expanded home offers peaceful country living just 30 minutes from Sarnia and London. The bright, open-concept kitchen and living area are perfect for gatherings, while the finished basement with a cozy fireplace adds even more versatile living space. Sitting on nearly half an acre, the backyard is a true retreat featuring a stunning in-ground saltwater pool with jets and a waterfall, surrounded by mature trees for ultimate privacy. Thoughtful upgrades throughout the home include an updated kitchen, stylish bathrooms, modern appliances, a refreshed laundry room, and a durable metal roof. Just two minutes to Arkona Fairways and fifteen minutes to Lake Hurons beaches, this inviting home blends comfort, character, and lifestyle all in an ideal location! (id:39382)
Property Details
|
MLS® Number
|
X12202921 |
|
Property Type
|
Single Family |
|
Community Name
|
Arkona |
|
Parking Space Total
|
4 |
|
Pool Features
|
Salt Water Pool |
|
Pool Type
|
Inground Pool |
Building
|
Bathroom Total
|
3 |
|
Bedrooms Above Ground
|
3 |
|
Bedrooms Total
|
3 |
|
Appliances
|
Dishwasher, Dryer, Stove, Washer, Window Coverings, Refrigerator |
|
Architectural Style
|
Bungalow |
|
Basement Development
|
Finished |
|
Basement Type
|
Full (finished) |
|
Construction Style Attachment
|
Detached |
|
Cooling Type
|
Central Air Conditioning |
|
Exterior Finish
|
Vinyl Siding |
|
Fireplace Present
|
Yes |
|
Fireplace Total
|
1 |
|
Foundation Type
|
Poured Concrete |
|
Half Bath Total
|
1 |
|
Heating Fuel
|
Natural Gas |
|
Heating Type
|
Forced Air |
|
Stories Total
|
1 |
|
Size Interior
|
2,000 - 2,500 Ft2 |
|
Type
|
House |
|
Utility Water
|
Municipal Water |
Parking
Land
|
Acreage
|
No |
|
Sewer
|
Sanitary Sewer |
|
Size Depth
|
128 Ft ,6 In |
|
Size Frontage
|
160 Ft |
|
Size Irregular
|
160 X 128.5 Ft |
|
Size Total Text
|
160 X 128.5 Ft |
|
Zoning Description
|
R1 |
Rooms
| Level |
Type |
Length |
Width |
Dimensions |
|
Basement |
Utility Room |
3.78 m |
3.66 m |
3.78 m x 3.66 m |
|
Basement |
Recreational, Games Room |
7.93 m |
10.42 m |
7.93 m x 10.42 m |
|
Basement |
Recreational, Games Room |
5.21 m |
3.66 m |
5.21 m x 3.66 m |
|
Main Level |
Foyer |
3.34 m |
2.97 m |
3.34 m x 2.97 m |
|
Main Level |
Living Room |
4.69 m |
7.11 m |
4.69 m x 7.11 m |
|
Main Level |
Kitchen |
4.05 m |
3.32 m |
4.05 m x 3.32 m |
|
Main Level |
Dining Room |
3.21 m |
6.59 m |
3.21 m x 6.59 m |
|
Main Level |
Bedroom |
3.56 m |
3.74 m |
3.56 m x 3.74 m |
|
Main Level |
Bedroom |
3.25 m |
4.33 m |
3.25 m x 4.33 m |
|
Main Level |
Bedroom |
3.25 m |
4.33 m |
3.25 m x 4.33 m |
|
Main Level |
Laundry Room |
2.67 m |
2.55 m |
2.67 m x 2.55 m |
https://www.realtor.ca/real-estate/28430366/13-victoria-street-lambton-shores-arkona-arkona


