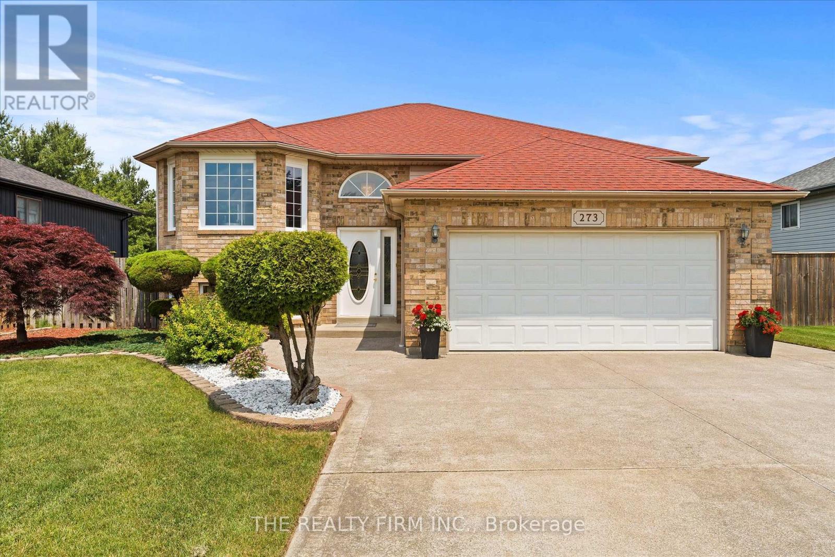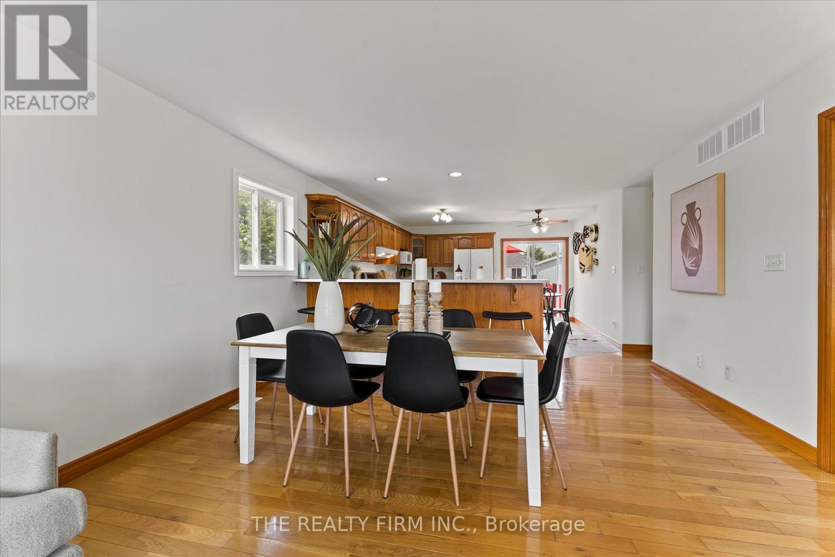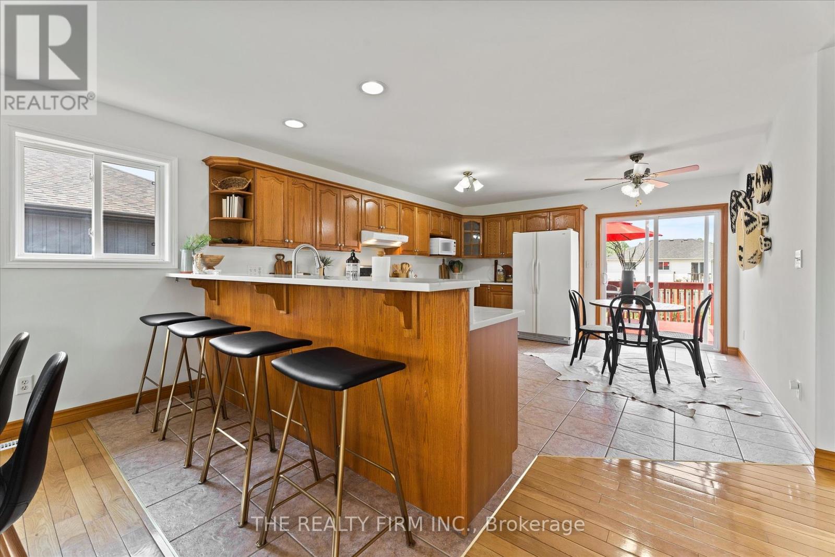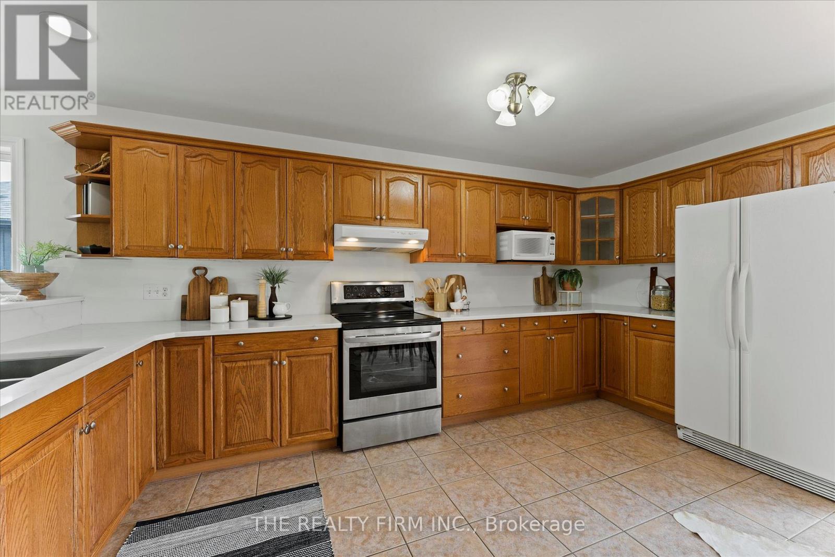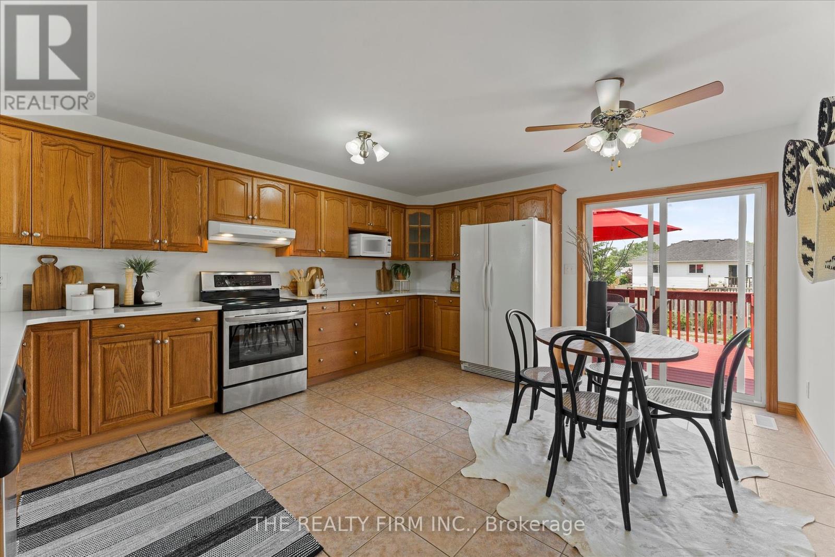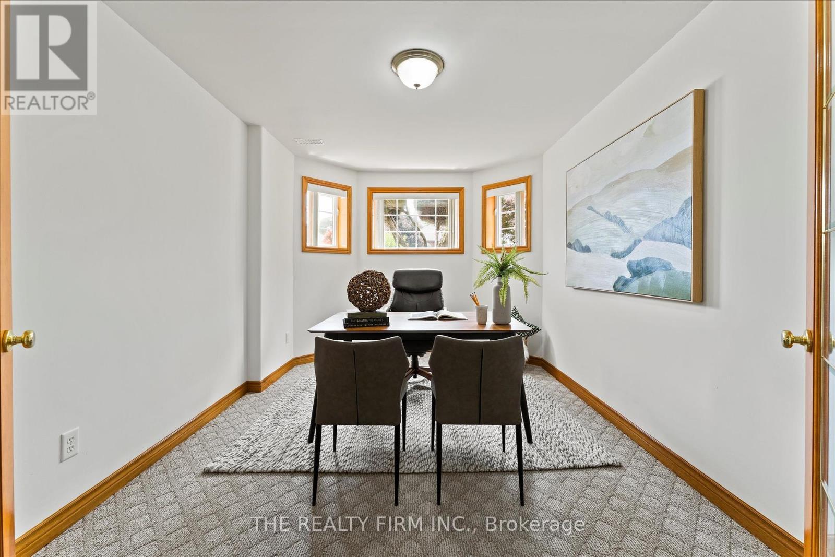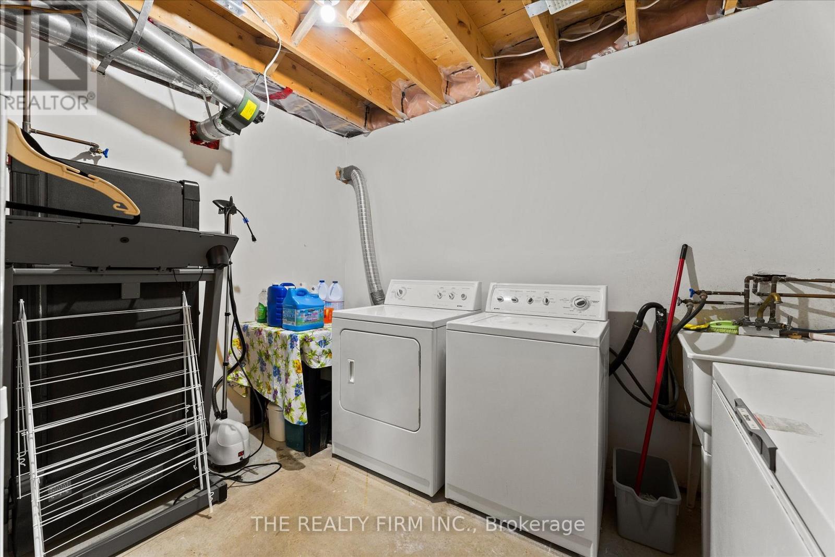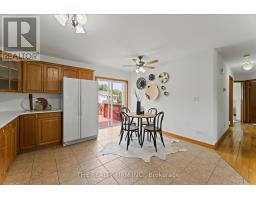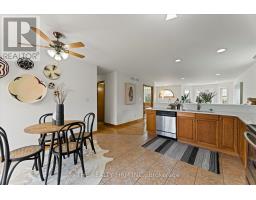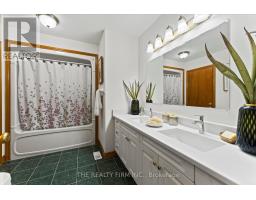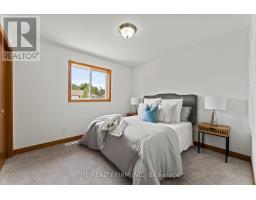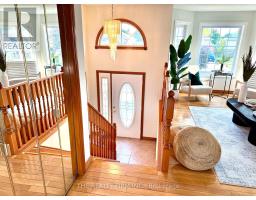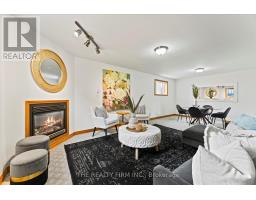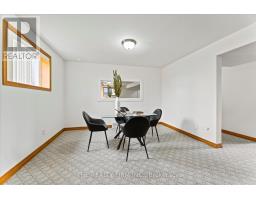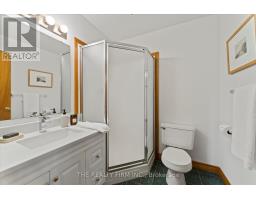5 Bedroom
2 Bathroom
2,000 - 2,500 ft2
Raised Bungalow
Fireplace
Central Air Conditioning
Forced Air
Landscaped
$689,900
Welcome home! This beautifully maintained raised ranch features 5 bedrooms and sits on a quiet, family-friendly street in one of LaSalles most desirable neighbourhoods. Freshly painted and full of natural light, it offers a spacious, well-planned layout with over 2288sqf of finished living space. The oversized kitchen boasts quartz counters, a breakfast bar, and ample storage, overlooking a fully fenced, landscaped backyard oasis (perfect for gardeners!). Enjoy the bright main floor living room or cozy up in the lower-level family room with a gas fireplace. Glass French doors lead to a perfect office, ideal for working from home. Extras include an insulated garage, double wide concrete drive, and walkability to top-rated schools. Close to trails, shopping, LaSalles new waterfront park (tennis, pickleball, pool, etc.) and just minutes to the new International Bridge as well as Ambassadors bridge (perfect for Canada-USA commuters!). Dont miss your chance to call this stunning home yours! (id:39382)
Property Details
|
MLS® Number
|
X12210736 |
|
Property Type
|
Single Family |
|
Amenities Near By
|
Park, Schools |
|
Community Features
|
School Bus |
|
Equipment Type
|
Water Heater |
|
Features
|
Sump Pump |
|
Parking Space Total
|
6 |
|
Rental Equipment Type
|
Water Heater |
|
Structure
|
Deck |
Building
|
Bathroom Total
|
2 |
|
Bedrooms Above Ground
|
3 |
|
Bedrooms Below Ground
|
2 |
|
Bedrooms Total
|
5 |
|
Amenities
|
Fireplace(s) |
|
Appliances
|
Garage Door Opener Remote(s), Water Heater, Dishwasher, Dryer, Microwave, Hood Fan, Stove, Washer, Refrigerator |
|
Architectural Style
|
Raised Bungalow |
|
Basement Development
|
Finished |
|
Basement Type
|
N/a (finished) |
|
Construction Style Attachment
|
Detached |
|
Cooling Type
|
Central Air Conditioning |
|
Exterior Finish
|
Brick, Vinyl Siding |
|
Fireplace Present
|
Yes |
|
Foundation Type
|
Concrete |
|
Heating Fuel
|
Natural Gas |
|
Heating Type
|
Forced Air |
|
Stories Total
|
1 |
|
Size Interior
|
2,000 - 2,500 Ft2 |
|
Type
|
House |
|
Utility Water
|
Municipal Water |
Parking
|
Attached Garage
|
|
|
Garage
|
|
|
Inside Entry
|
|
Land
|
Acreage
|
No |
|
Fence Type
|
Fenced Yard |
|
Land Amenities
|
Park, Schools |
|
Landscape Features
|
Landscaped |
|
Sewer
|
Sanitary Sewer |
|
Size Depth
|
134 Ft |
|
Size Frontage
|
59 Ft |
|
Size Irregular
|
59 X 134 Ft |
|
Size Total Text
|
59 X 134 Ft |
Rooms
| Level |
Type |
Length |
Width |
Dimensions |
|
Lower Level |
Utility Room |
3.23 m |
3.24 m |
3.23 m x 3.24 m |
|
Lower Level |
Bathroom |
1.93 m |
1.91 m |
1.93 m x 1.91 m |
|
Lower Level |
Recreational, Games Room |
7.3 m |
7.5 m |
7.3 m x 7.5 m |
|
Lower Level |
Bedroom 4 |
3.73 m |
3.8 m |
3.73 m x 3.8 m |
|
Lower Level |
Office |
3.01 m |
4.08 m |
3.01 m x 4.08 m |
|
Main Level |
Living Room |
3.21 m |
4.26 m |
3.21 m x 4.26 m |
|
Main Level |
Dining Room |
4.22 m |
2.08 m |
4.22 m x 2.08 m |
|
Main Level |
Kitchen |
4.22 m |
5.67 m |
4.22 m x 5.67 m |
|
Main Level |
Primary Bedroom |
4.71 m |
4.69 m |
4.71 m x 4.69 m |
|
Main Level |
Bedroom 2 |
3.27 m |
3.38 m |
3.27 m x 3.38 m |
|
Main Level |
Bedroom 3 |
3.11 m |
3.05 m |
3.11 m x 3.05 m |
|
Main Level |
Bathroom |
2.4 m |
3.42 m |
2.4 m x 3.42 m |
https://www.realtor.ca/real-estate/28446870/273-gignac-crescent-lasalle
