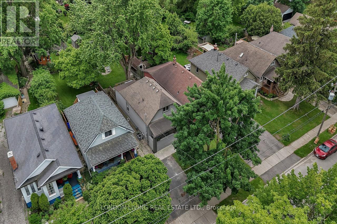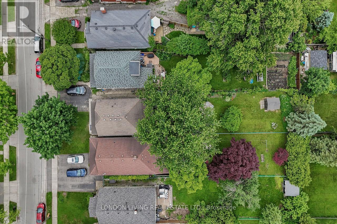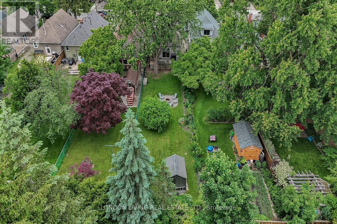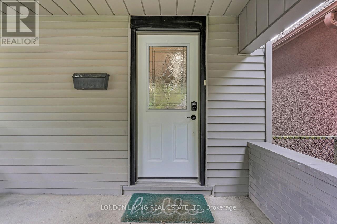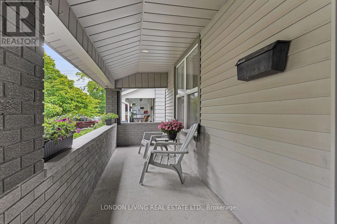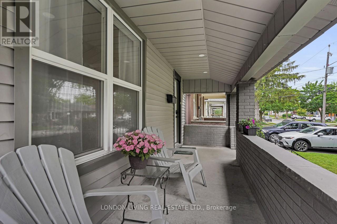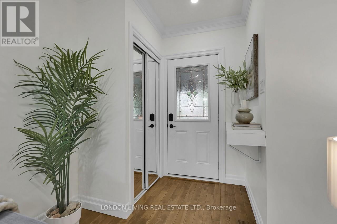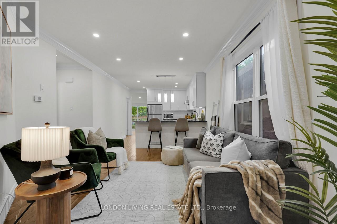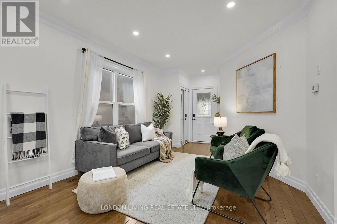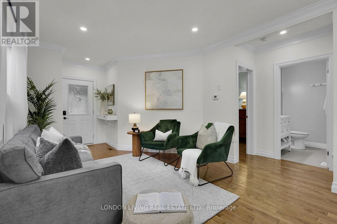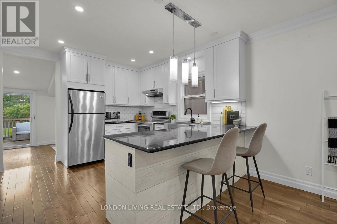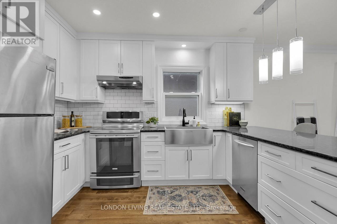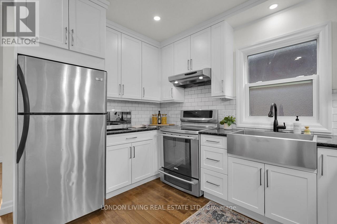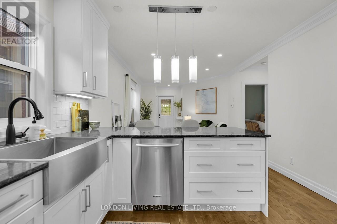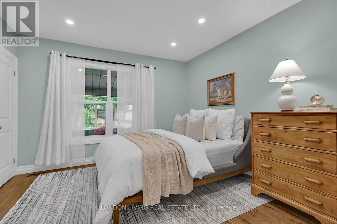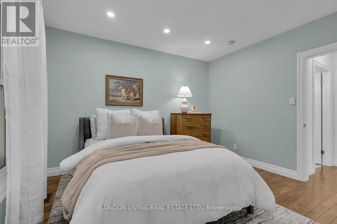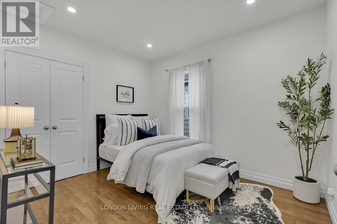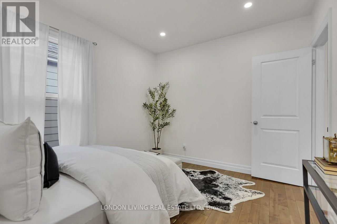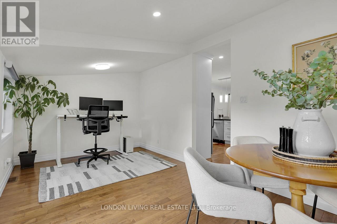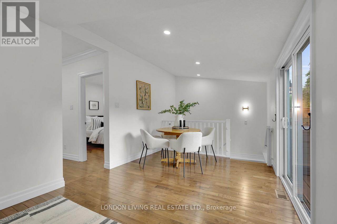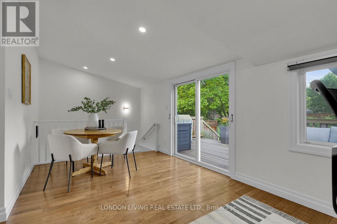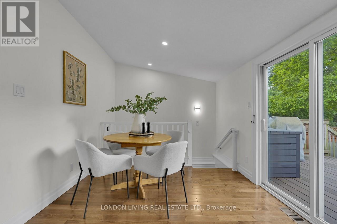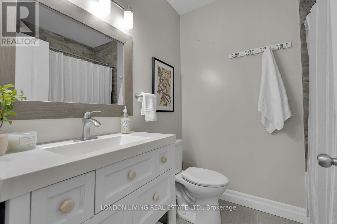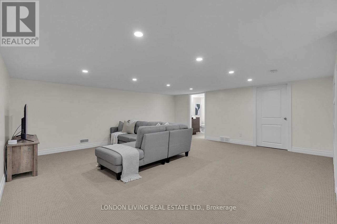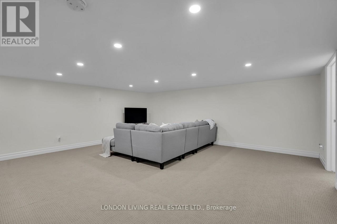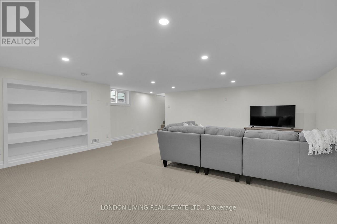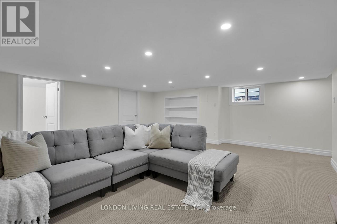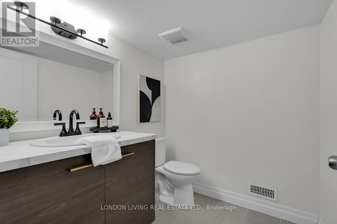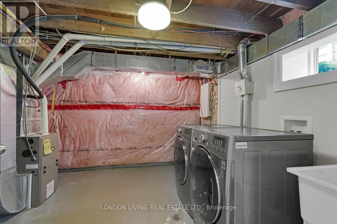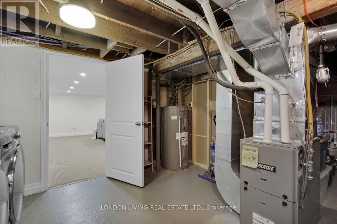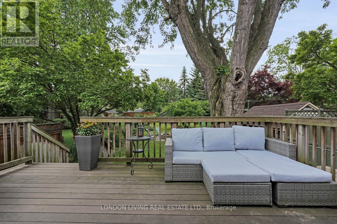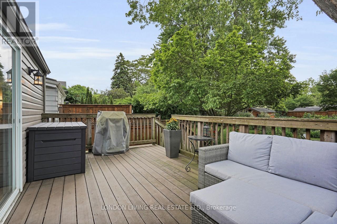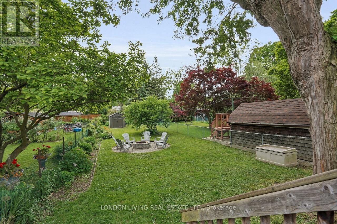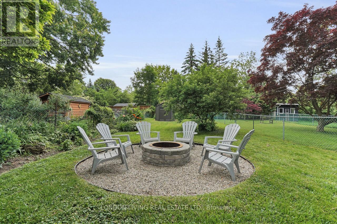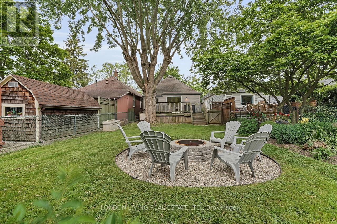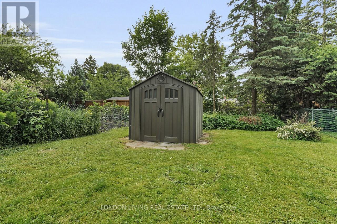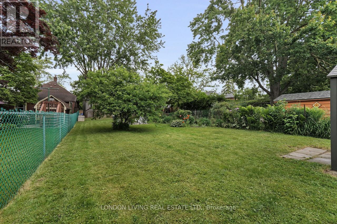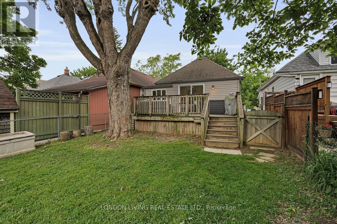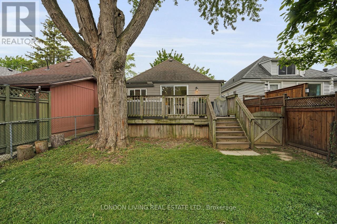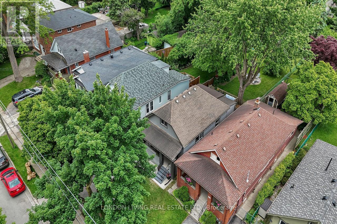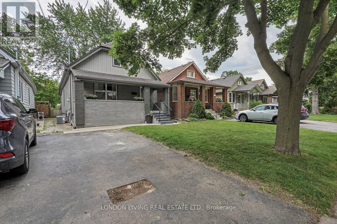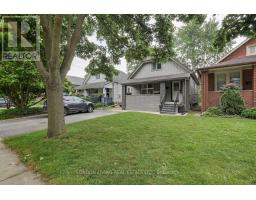17 Langarth Street E London South, Ontario N6C 1Y9
2 Bedroom
2 Bathroom
700 - 1,100 ft2
Bungalow
Central Air Conditioning
Forced Air
$559,900
Prime Wortley Village Location! This completely renovated and sundrenched home features 2 bedrooms, 1.5 baths, inviting foyer to open concept living/kitchen with breakfast bar. Large primary bedroom and second bedroom, main floor family room to deck overlooking large treed fully fenced lot. Lower level rec room with 2 piece bathroom. Wiring, plumbing, windows, flooring and more all updated. Relaxing verandah and more! (id:39382)
Property Details
| MLS® Number | X12212390 |
| Property Type | Single Family |
| Community Name | South F |
| Amenities Near By | Park, Public Transit, Schools |
| Community Features | School Bus |
| Features | Wooded Area, Flat Site |
| Parking Space Total | 2 |
| Structure | Deck, Porch, Shed |
Building
| Bathroom Total | 2 |
| Bedrooms Above Ground | 2 |
| Bedrooms Total | 2 |
| Age | 100+ Years |
| Appliances | Water Heater, Dishwasher, Dryer, Stove, Washer, Window Coverings, Refrigerator |
| Architectural Style | Bungalow |
| Basement Development | Finished |
| Basement Type | Full (finished) |
| Construction Style Attachment | Detached |
| Cooling Type | Central Air Conditioning |
| Exterior Finish | Vinyl Siding |
| Foundation Type | Block, Concrete |
| Half Bath Total | 1 |
| Heating Fuel | Natural Gas |
| Heating Type | Forced Air |
| Stories Total | 1 |
| Size Interior | 700 - 1,100 Ft2 |
| Type | House |
| Utility Water | Municipal Water |
Parking
| No Garage |
Land
| Acreage | No |
| Fence Type | Fenced Yard |
| Land Amenities | Park, Public Transit, Schools |
| Sewer | Sanitary Sewer |
| Size Depth | 189 Ft ,6 In |
| Size Frontage | 30 Ft ,1 In |
| Size Irregular | 30.1 X 189.5 Ft |
| Size Total Text | 30.1 X 189.5 Ft|under 1/2 Acre |
| Zoning Description | R2-2 |
Rooms
| Level | Type | Length | Width | Dimensions |
|---|---|---|---|---|
| Lower Level | Recreational, Games Room | 5.99 m | 5.99 m | 5.99 m x 5.99 m |
| Main Level | Living Room | 4.69 m | 3.39 m | 4.69 m x 3.39 m |
| Main Level | Kitchen | 3.8 m | 3.39 m | 3.8 m x 3.39 m |
| Main Level | Family Room | 3.04 m | 5.42 m | 3.04 m x 5.42 m |
| Main Level | Primary Bedroom | 3.68 m | 3.68 m | 3.68 m x 3.68 m |
| Main Level | Bedroom | 4.08 m | 3.06 m | 4.08 m x 3.06 m |
https://www.realtor.ca/real-estate/28450714/17-langarth-street-e-london-south-south-f-south-f
Contact Us
Contact us for more information

