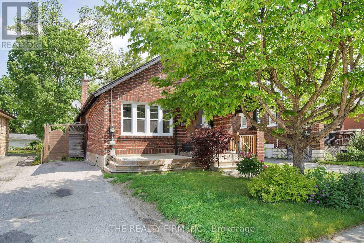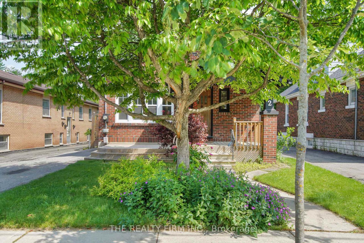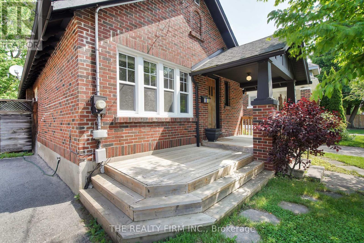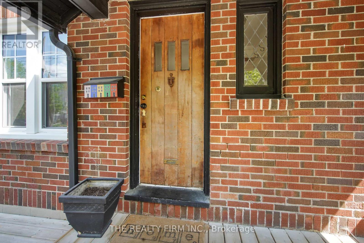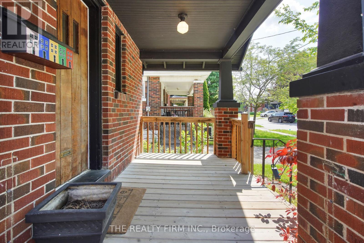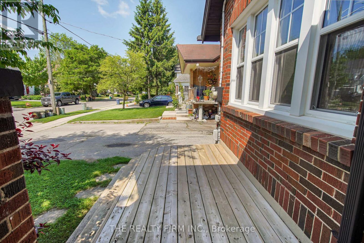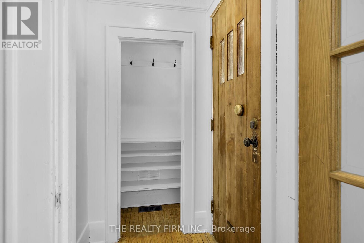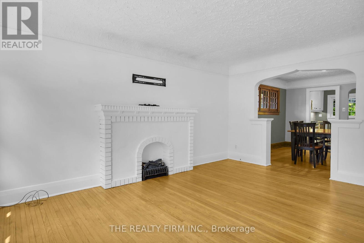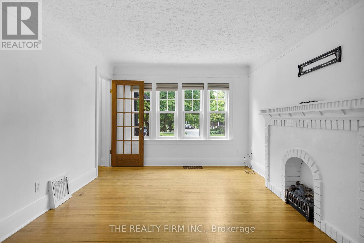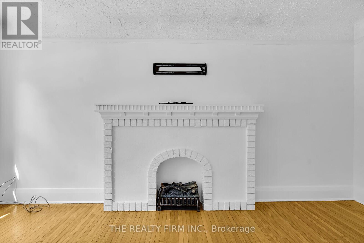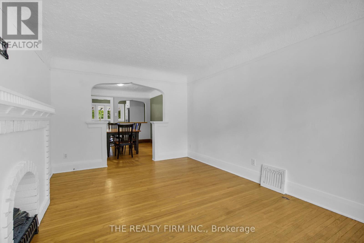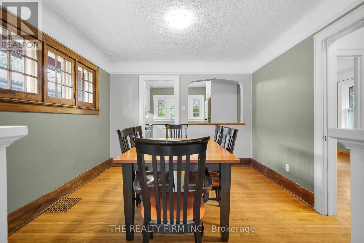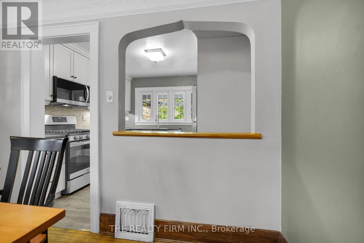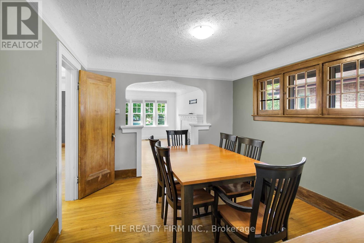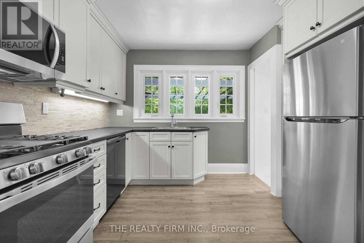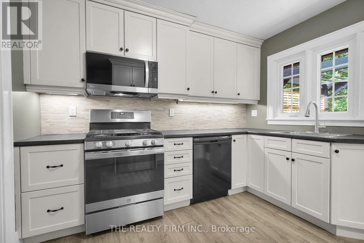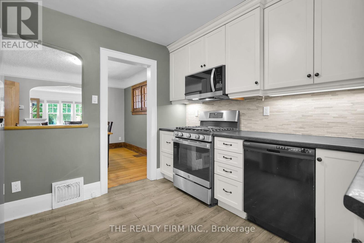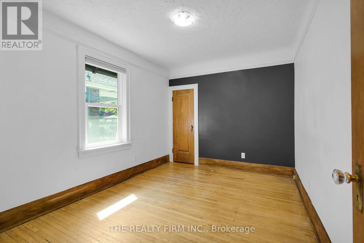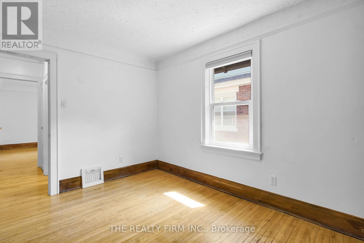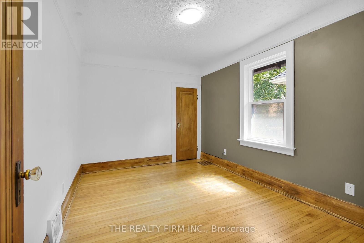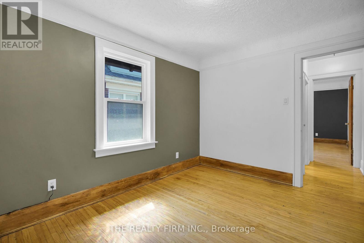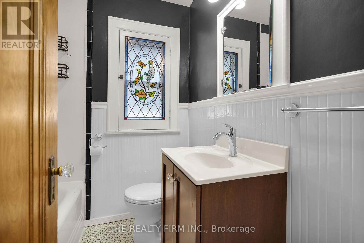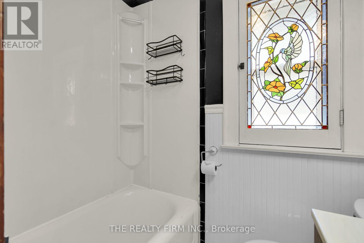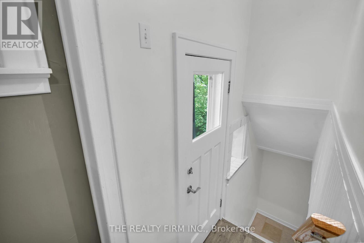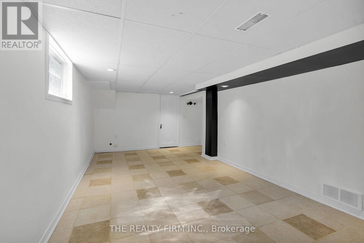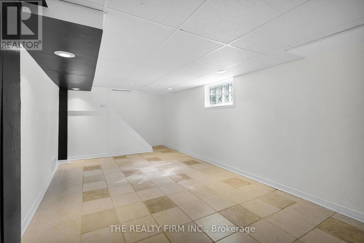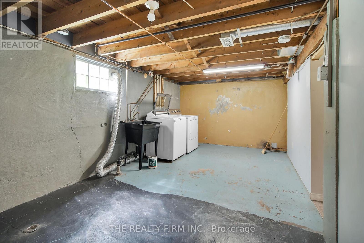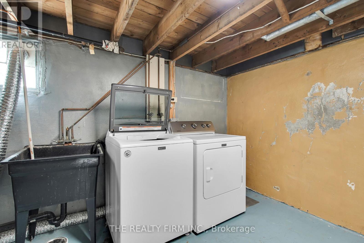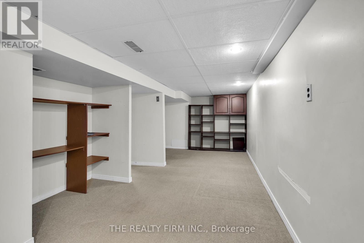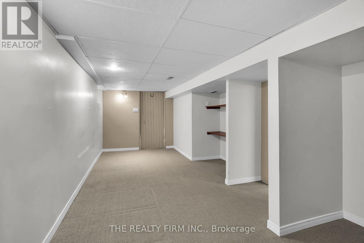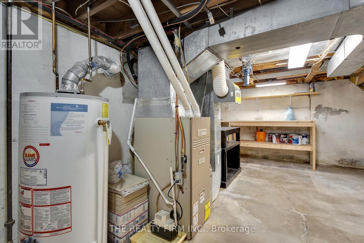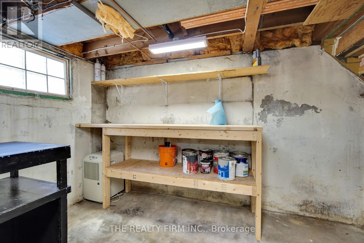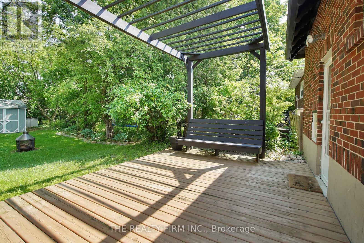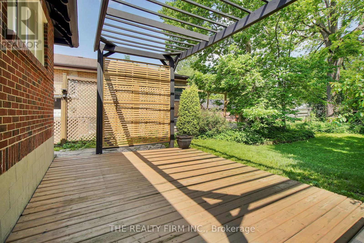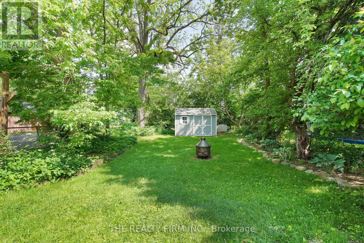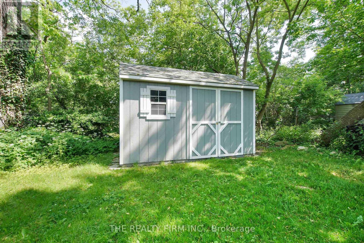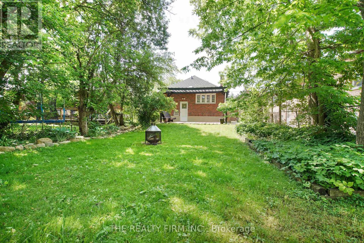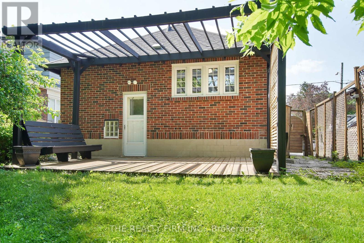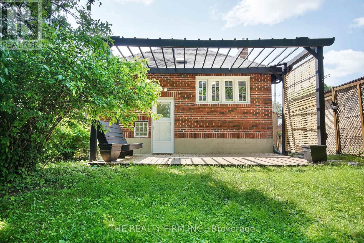2 Bedroom
1 Bathroom
700 - 1,100 ft2
Bungalow
Central Air Conditioning
Forced Air
$374,900
Charming 2-bedroom home located in the heart of Old South, just steps from vibrant Wortley Road! The main floor features a functional layout with clear sightlines from the kitchen to the living room, creating a bright and welcoming space. The finished basement offers additional living space, perfect for a home office, along with a spacious laundry area and plenty of storage. Step outside to a private backyard with a deck, ideal for entertaining, enjoy a backyard fire or a play area for kids and pets. Recent updates include washer and dryer (2021), newer A/C (approx. 2022), updated bedroom windows, new oven/fridge/microwave (2023), plus a refreshed exterior pathway. Full of character and charm! Book your showing today! (id:39382)
Property Details
|
MLS® Number
|
X12211921 |
|
Property Type
|
Single Family |
|
Community Name
|
South F |
|
Equipment Type
|
Water Heater |
|
Parking Space Total
|
2 |
|
Rental Equipment Type
|
Water Heater |
|
Structure
|
Deck, Porch, Shed |
Building
|
Bathroom Total
|
1 |
|
Bedrooms Above Ground
|
2 |
|
Bedrooms Total
|
2 |
|
Appliances
|
Dishwasher, Dryer, Microwave, Stove, Washer, Refrigerator |
|
Architectural Style
|
Bungalow |
|
Basement Development
|
Partially Finished |
|
Basement Type
|
Full (partially Finished) |
|
Construction Style Attachment
|
Detached |
|
Cooling Type
|
Central Air Conditioning |
|
Exterior Finish
|
Brick |
|
Foundation Type
|
Block |
|
Heating Fuel
|
Natural Gas |
|
Heating Type
|
Forced Air |
|
Stories Total
|
1 |
|
Size Interior
|
700 - 1,100 Ft2 |
|
Type
|
House |
|
Utility Water
|
Municipal Water |
Parking
Land
|
Acreage
|
No |
|
Fence Type
|
Fully Fenced |
|
Sewer
|
Sanitary Sewer |
|
Size Depth
|
126 Ft |
|
Size Frontage
|
34 Ft |
|
Size Irregular
|
34 X 126 Ft |
|
Size Total Text
|
34 X 126 Ft |
|
Zoning Description
|
R2-2 |
Rooms
| Level |
Type |
Length |
Width |
Dimensions |
|
Basement |
Recreational, Games Room |
2.77 m |
5.54 m |
2.77 m x 5.54 m |
|
Main Level |
Living Room |
3.29 m |
4.81 m |
3.29 m x 4.81 m |
|
Main Level |
Dining Room |
3.29 m |
3.32 m |
3.29 m x 3.32 m |
|
Main Level |
Kitchen |
2.46 m |
2.59 m |
2.46 m x 2.59 m |
|
Main Level |
Bedroom |
3.68 m |
2.46 m |
3.68 m x 2.46 m |
|
Main Level |
Bedroom |
2.46 m |
3.59 m |
2.46 m x 3.59 m |
https://www.realtor.ca/real-estate/28449959/242-emery-street-e-london-south-south-f-south-f
