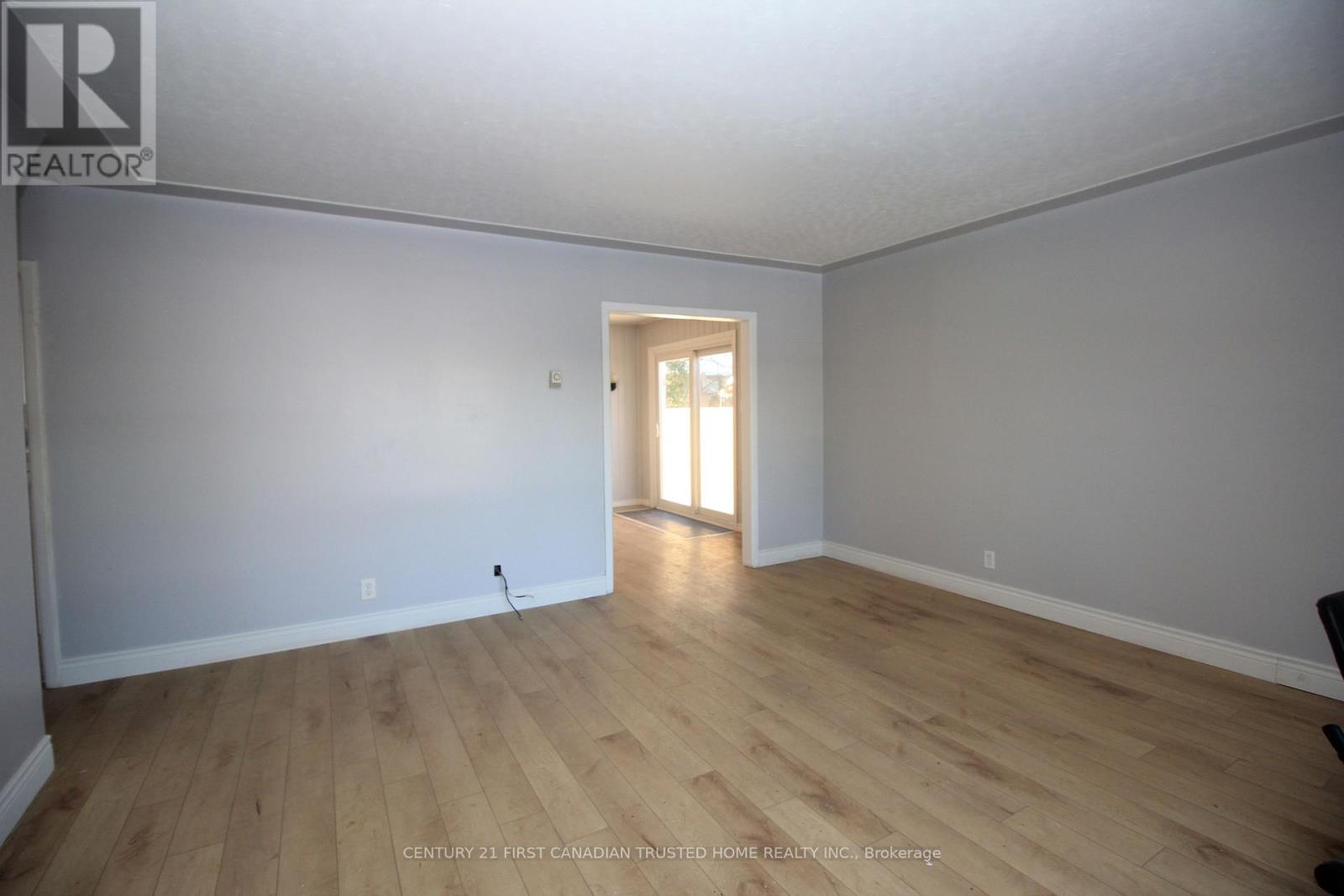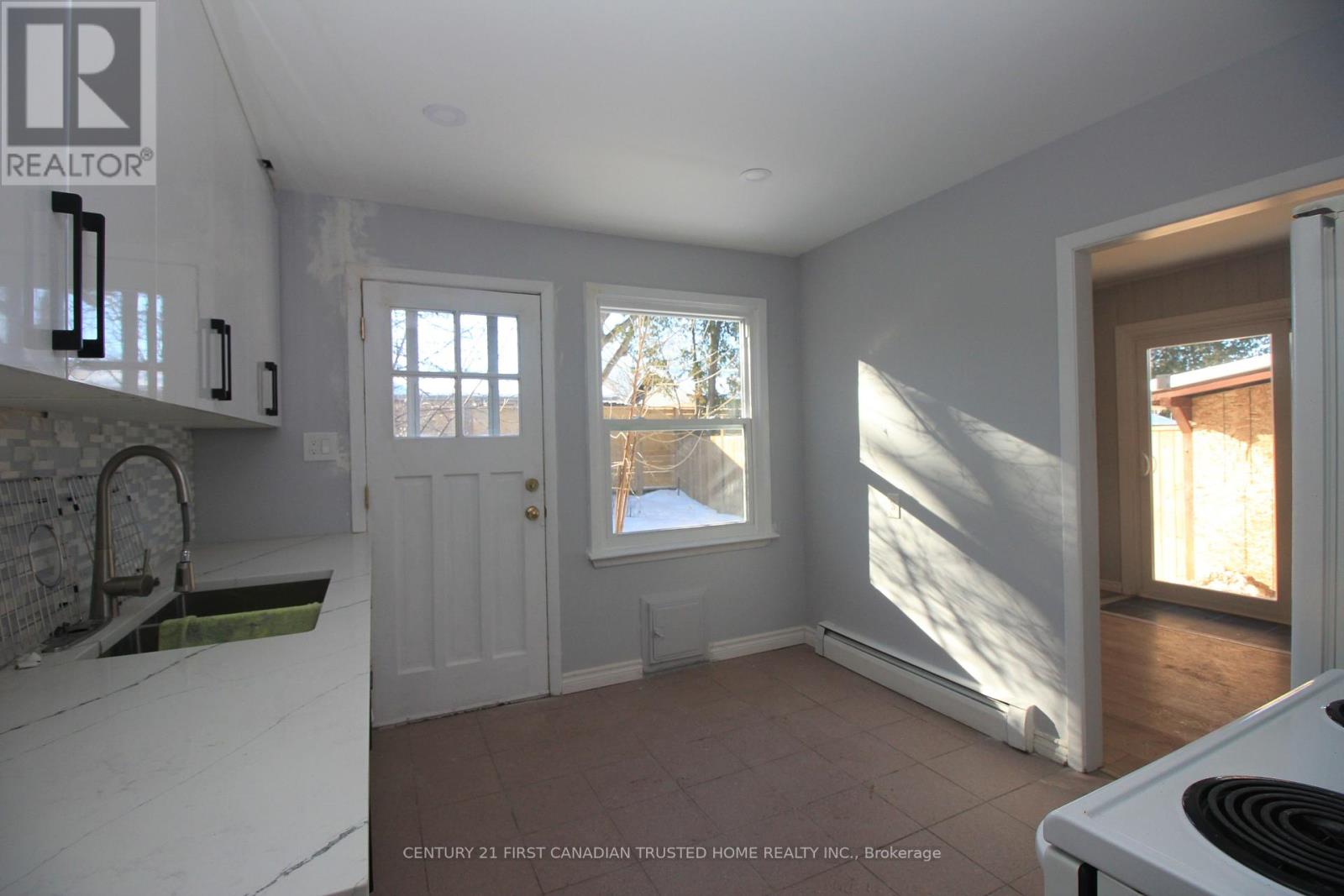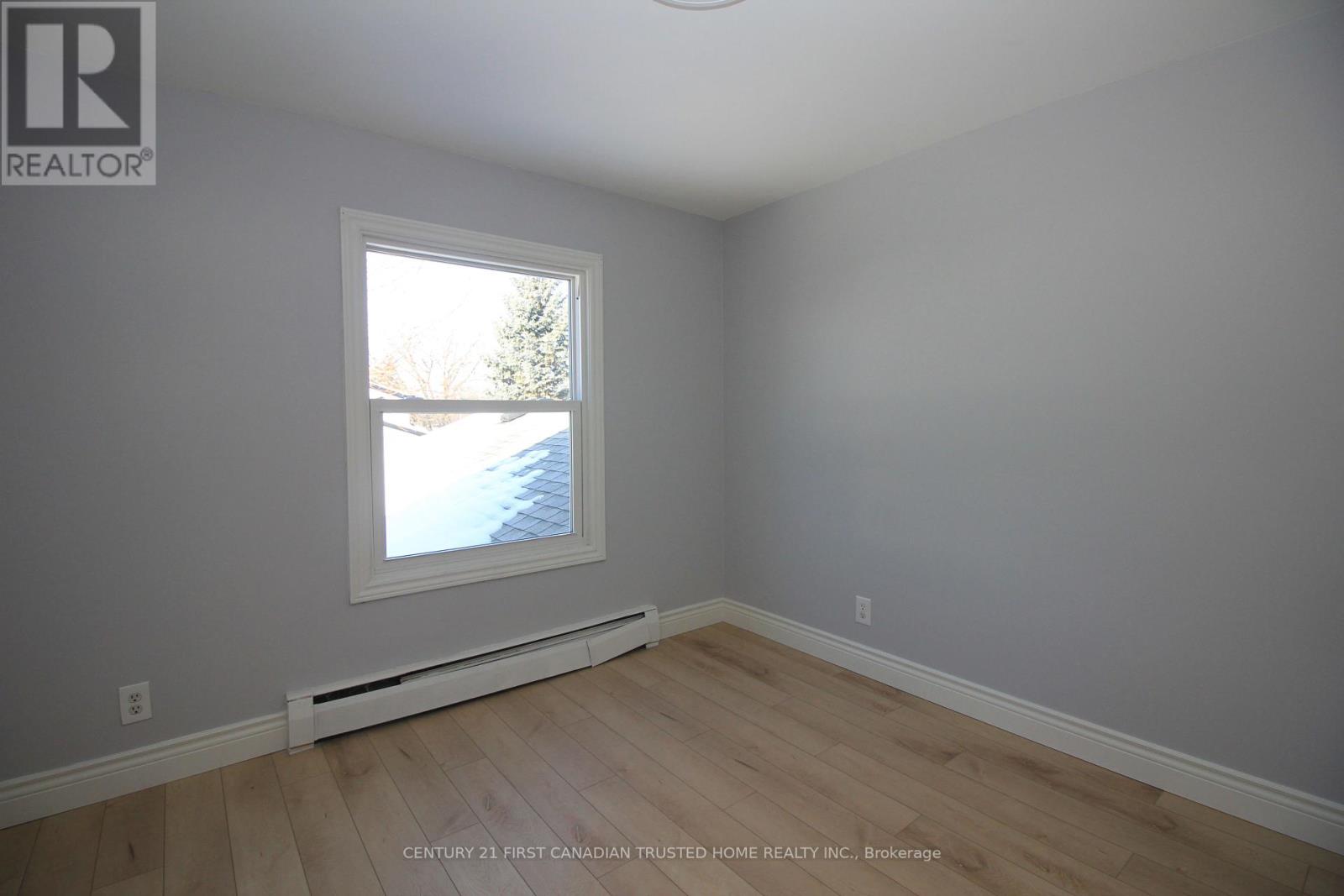3 Bedroom
2 Bathroom
1099.9909 - 1499.9875 sqft
Radiant Heat
$2,800 Monthly
This recently refreshed home features 3 bedrooms, 1.5 bathrooms, updated kitchen and bathrooms, finished basement, fenced private yard and ample storage space. Large windows bring in natural light. New sliding patio door in dining room makes summer entertaining a breeze. Conveniently located within walking distance to LHSC, shopping, schools, public transportation and so much more (id:39382)
Property Details
|
MLS® Number
|
X11945356 |
|
Property Type
|
Multi-family |
|
Community Name
|
South R |
|
AmenitiesNearBy
|
Hospital, Public Transit, Schools |
|
CommunityFeatures
|
Community Centre, School Bus |
|
ParkingSpaceTotal
|
1 |
Building
|
BathroomTotal
|
2 |
|
BedroomsAboveGround
|
3 |
|
BedroomsTotal
|
3 |
|
Appliances
|
Water Heater, Dryer, Stove, Washer, Refrigerator |
|
BasementDevelopment
|
Finished |
|
BasementType
|
N/a (finished) |
|
ExteriorFinish
|
Vinyl Siding |
|
FireProtection
|
Smoke Detectors |
|
FlooringType
|
Laminate |
|
FoundationType
|
Concrete, Poured Concrete |
|
HalfBathTotal
|
1 |
|
HeatingFuel
|
Natural Gas |
|
HeatingType
|
Radiant Heat |
|
StoriesTotal
|
2 |
|
SizeInterior
|
1099.9909 - 1499.9875 Sqft |
|
Type
|
Triplex |
|
UtilityWater
|
Municipal Water |
Parking
Land
|
Acreage
|
No |
|
FenceType
|
Fenced Yard |
|
LandAmenities
|
Hospital, Public Transit, Schools |
|
Sewer
|
Sanitary Sewer |
|
SizeTotalText
|
Under 1/2 Acre |
Rooms
| Level |
Type |
Length |
Width |
Dimensions |
|
Second Level |
Bathroom |
2.57 m |
2.18 m |
2.57 m x 2.18 m |
|
Second Level |
Primary Bedroom |
3.09 m |
4.85 m |
3.09 m x 4.85 m |
|
Second Level |
Bedroom 2 |
2.65 m |
3.77 m |
2.65 m x 3.77 m |
|
Second Level |
Bedroom 3 |
2.67 m |
3 m |
2.67 m x 3 m |
|
Basement |
Laundry Room |
2.42 m |
3.5 m |
2.42 m x 3.5 m |
|
Basement |
Family Room |
4.59 m |
5.94 m |
4.59 m x 5.94 m |
|
Basement |
Bathroom |
1.36 m |
1.57 m |
1.36 m x 1.57 m |
|
Main Level |
Family Room |
5.14 m |
4.67 m |
5.14 m x 4.67 m |
|
Main Level |
Kitchen |
2.38 m |
3.06 m |
2.38 m x 3.06 m |
|
Main Level |
Dining Room |
3.43 m |
2.72 m |
3.43 m x 2.72 m |
|
Main Level |
Foyer |
1.81 m |
1.39 m |
1.81 m x 1.39 m |
Utilities
|
Cable
|
Installed |
|
Sewer
|
Installed |
https://www.realtor.ca/real-estate/27853578/1-627-commissioners-road-e-london-south-r























