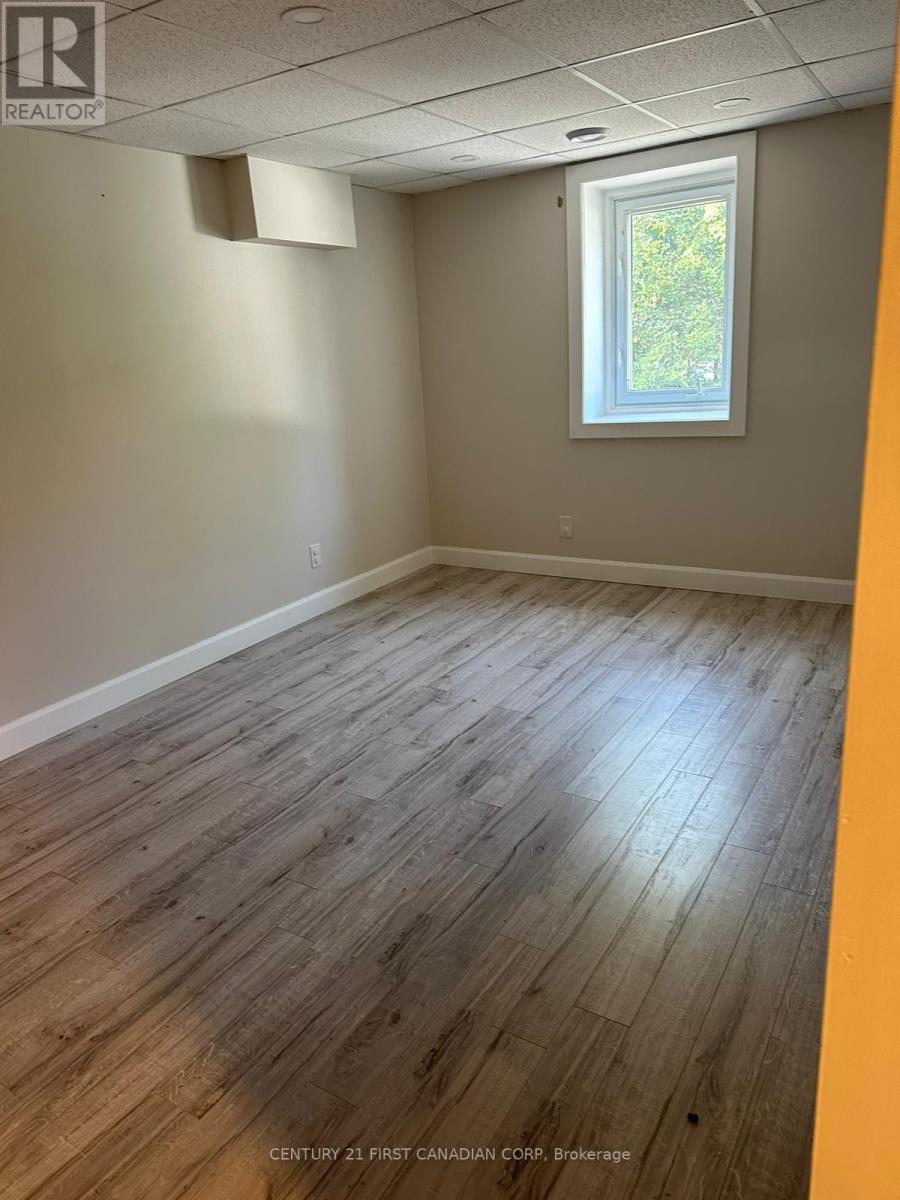4 Bedroom
3 Bathroom
Central Air Conditioning
Forced Air
$3,000 Monthly
Welcome to a Spectacular fully upgraded Residential Unit with Built in Appliances. Fantastic location, Private backyard, backs to conservation ( kettle creek. Primary unit has 4 bedrooms and 2.5 bath. Unit is loaded with lots of upgrades, Kitchen comes with Built in Appliances, with plenty of cabinets, Quartz countertops and backsplash, spacious living space, big patio deck, breathtaking view of green space. Easy Access To 401. (id:39382)
Property Details
|
MLS® Number
|
X12027098 |
|
Property Type
|
Multi-family |
|
Community Name
|
St. Thomas |
|
AmenitiesNearBy
|
Hospital, Beach, Public Transit |
|
Features
|
Wooded Area, Ravine, In Suite Laundry |
|
ParkingSpaceTotal
|
6 |
Building
|
BathroomTotal
|
3 |
|
BedroomsAboveGround
|
4 |
|
BedroomsTotal
|
4 |
|
Age
|
16 To 30 Years |
|
Appliances
|
Oven - Built-in |
|
CoolingType
|
Central Air Conditioning |
|
ExteriorFinish
|
Brick Facing, Aluminum Siding |
|
FlooringType
|
Hardwood |
|
FoundationType
|
Concrete |
|
HalfBathTotal
|
1 |
|
HeatingFuel
|
Natural Gas |
|
HeatingType
|
Forced Air |
|
StoriesTotal
|
2 |
|
Type
|
Duplex |
|
UtilityWater
|
Municipal Water |
Parking
Land
|
Acreage
|
No |
|
LandAmenities
|
Hospital, Beach, Public Transit |
|
Sewer
|
Sanitary Sewer |
|
SizeDepth
|
230 Ft |
|
SizeFrontage
|
55 Ft |
|
SizeIrregular
|
55 X 230 Ft |
|
SizeTotalText
|
55 X 230 Ft|under 1/2 Acre |
Rooms
| Level |
Type |
Length |
Width |
Dimensions |
|
Second Level |
Bedroom 2 |
3.35 m |
2.16 m |
3.35 m x 2.16 m |
|
Second Level |
Bedroom 3 |
3.26 m |
4.93 m |
3.26 m x 4.93 m |
|
Second Level |
Bathroom |
2.28 m |
1.25 m |
2.28 m x 1.25 m |
|
Second Level |
Kitchen |
3.59 m |
5.82 m |
3.59 m x 5.82 m |
|
Second Level |
Living Room |
3.2 m |
7.77 m |
3.2 m x 7.77 m |
|
Second Level |
Laundry Room |
3.08 m |
2.77 m |
3.08 m x 2.77 m |
|
Third Level |
Primary Bedroom |
7.01 m |
3.29 m |
7.01 m x 3.29 m |
|
Third Level |
Bathroom |
2.37 m |
3.29 m |
2.37 m x 3.29 m |
|
Main Level |
Great Room |
4.2 m |
5.57 m |
4.2 m x 5.57 m |
|
Main Level |
Bedroom |
2.92 m |
5.57 m |
2.92 m x 5.57 m |
|
Main Level |
Sitting Room |
3.17 m |
5.57 m |
3.17 m x 5.57 m |
|
Main Level |
Bathroom |
2.46 m |
1.28 m |
2.46 m x 1.28 m |
Utilities
|
Cable
|
Available |
|
Sewer
|
Available |
https://www.realtor.ca/real-estate/28041632/1-87-sunset-drive-st-thomas-st-thomas










