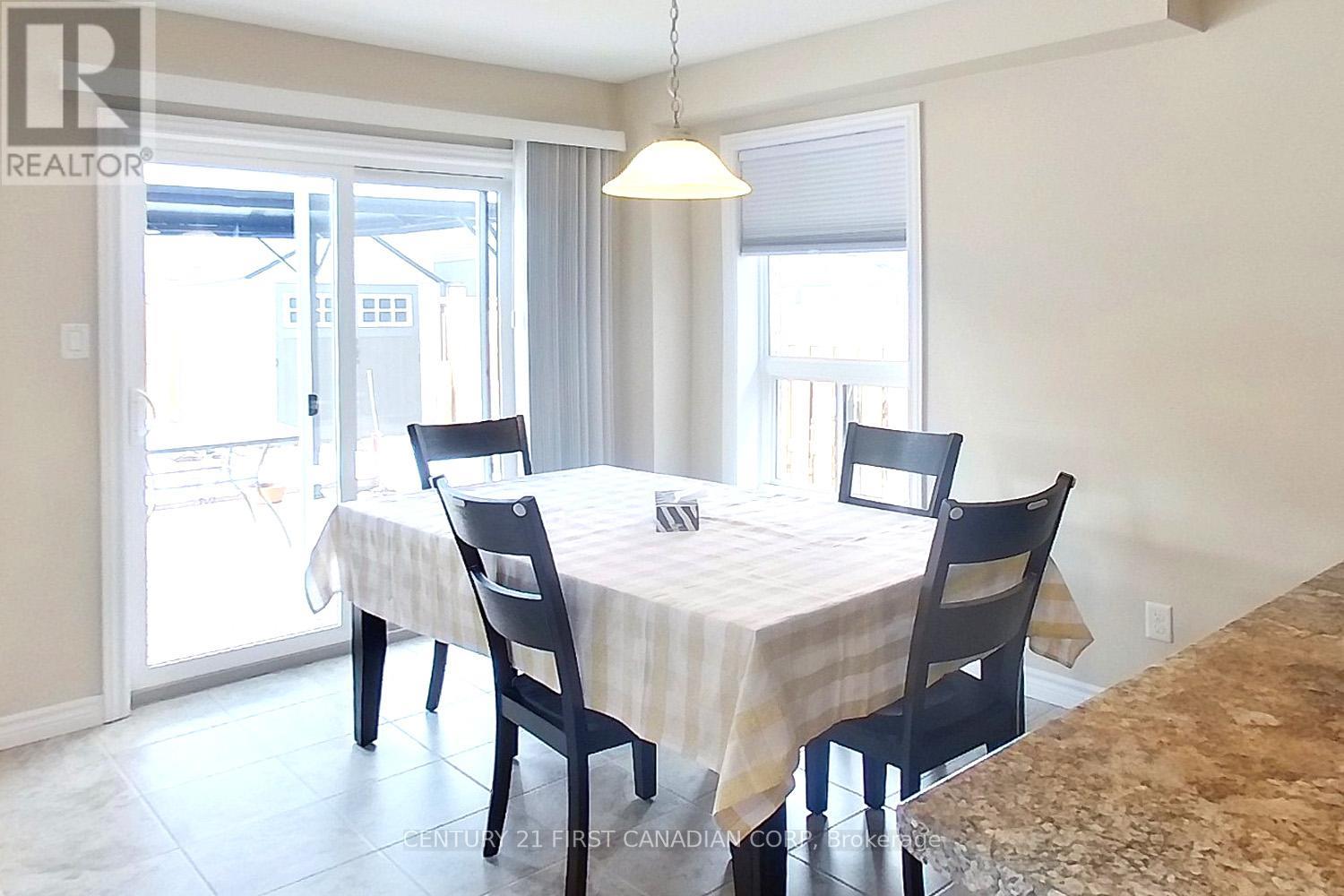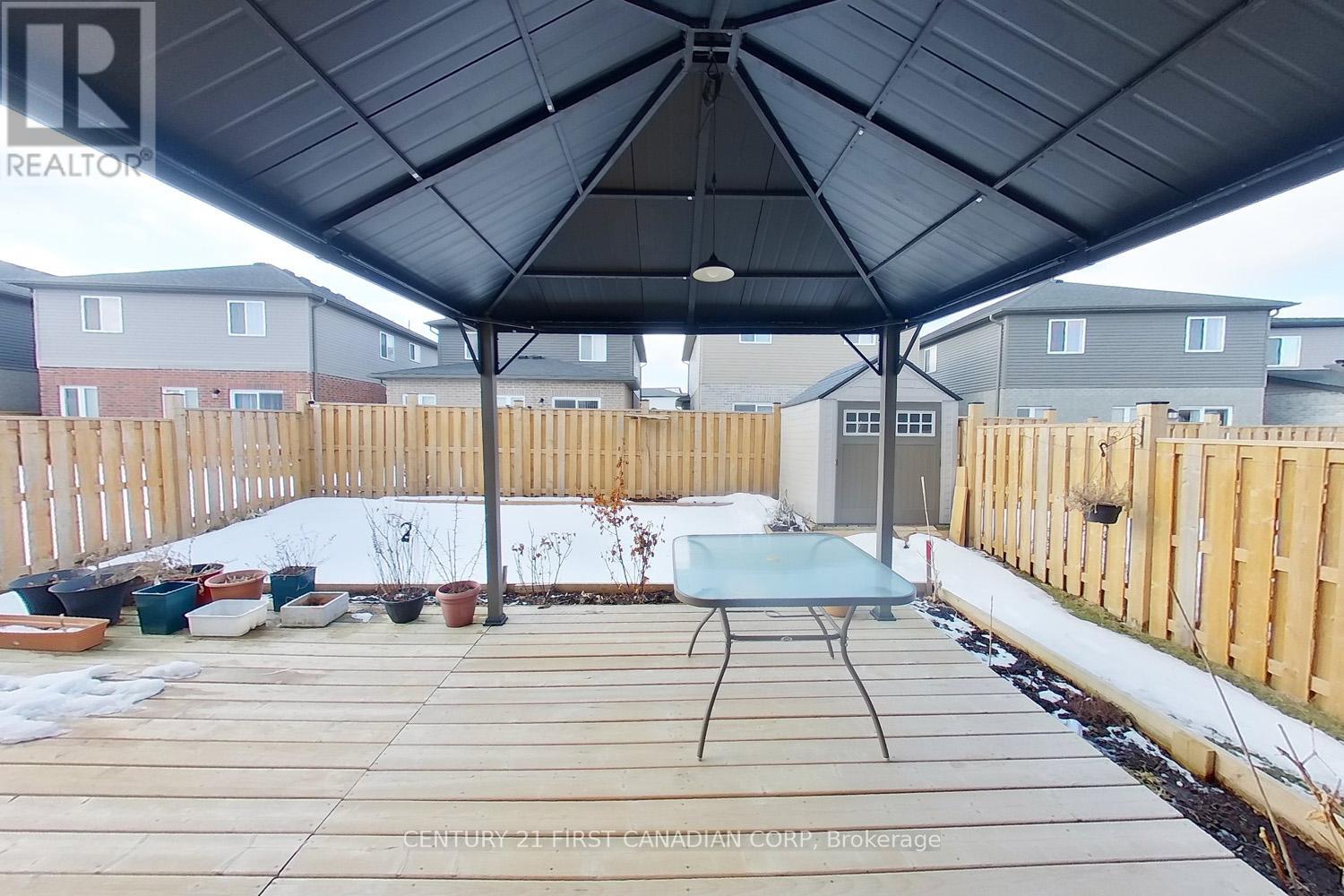1 - 910 Reeves Avenue London, Ontario N6G 0G9
3 Bedroom
3 Bathroom
1500 - 2000 sqft
Central Air Conditioning
Forced Air
$2,800 Monthly
5 year old house, upper unit (main level and second level) (basement not included); with 3 bedrooms, 2.5 bathrooms. Open concept main level has a great room, kitchen and diningroom. Second level has master bedroom with glass shower and tub. Other 2 bedrooms share a 4 pieces full bath. Furnished with beds, mattress, dining table etc. Kitchen with water softener & reverse osmosis treatment system. Rebuilt front and backyard without sod and does not need grass-cut. Close to Western University, Costco, T&T Asian Grocery store and Oxford/Wonderland Business Center. Bus route directly to Western University Alumni Hall. (id:39382)
Property Details
| MLS® Number | X12079794 |
| Property Type | Single Family |
| Community Name | North I |
| AmenitiesNearBy | Public Transit |
| Features | Sump Pump |
| ParkingSpaceTotal | 3 |
Building
| BathroomTotal | 3 |
| BedroomsAboveGround | 3 |
| BedroomsTotal | 3 |
| Age | 0 To 5 Years |
| Appliances | Water Purifier |
| BasementDevelopment | Partially Finished |
| BasementType | N/a (partially Finished) |
| ConstructionStyleAttachment | Detached |
| CoolingType | Central Air Conditioning |
| ExteriorFinish | Brick, Aluminum Siding |
| FoundationType | Poured Concrete |
| HalfBathTotal | 1 |
| HeatingFuel | Natural Gas |
| HeatingType | Forced Air |
| StoriesTotal | 2 |
| SizeInterior | 1500 - 2000 Sqft |
| Type | House |
| UtilityWater | Municipal Water |
Parking
| Attached Garage | |
| Garage |
Land
| Acreage | No |
| FenceType | Fully Fenced, Fenced Yard |
| LandAmenities | Public Transit |
| Sewer | Sanitary Sewer |
| SizeDepth | 100 Ft |
| SizeFrontage | 31 Ft |
| SizeIrregular | 31 X 100 Ft |
| SizeTotalText | 31 X 100 Ft |
Rooms
| Level | Type | Length | Width | Dimensions |
|---|---|---|---|---|
| Second Level | Primary Bedroom | 4.55 m | 3.76 m | 4.55 m x 3.76 m |
| Second Level | Bathroom | Measurements not available | ||
| Second Level | Bedroom 2 | 3.35 m | 3.07 m | 3.35 m x 3.07 m |
| Second Level | Bedroom 3 | 3.35 m | 3.07 m | 3.35 m x 3.07 m |
| Second Level | Bathroom | Measurements not available | ||
| Second Level | Laundry Room | Measurements not available | ||
| Main Level | Living Room | 7.47 m | 3.23 m | 7.47 m x 3.23 m |
| Main Level | Dining Room | 3.3 m | 2.74 m | 3.3 m x 2.74 m |
| Main Level | Kitchen | 3 m | 2.74 m | 3 m x 2.74 m |
| Main Level | Bathroom | Measurements not available |
https://www.realtor.ca/real-estate/28161167/1-910-reeves-avenue-london-north-i
Interested?
Contact us for more information


















