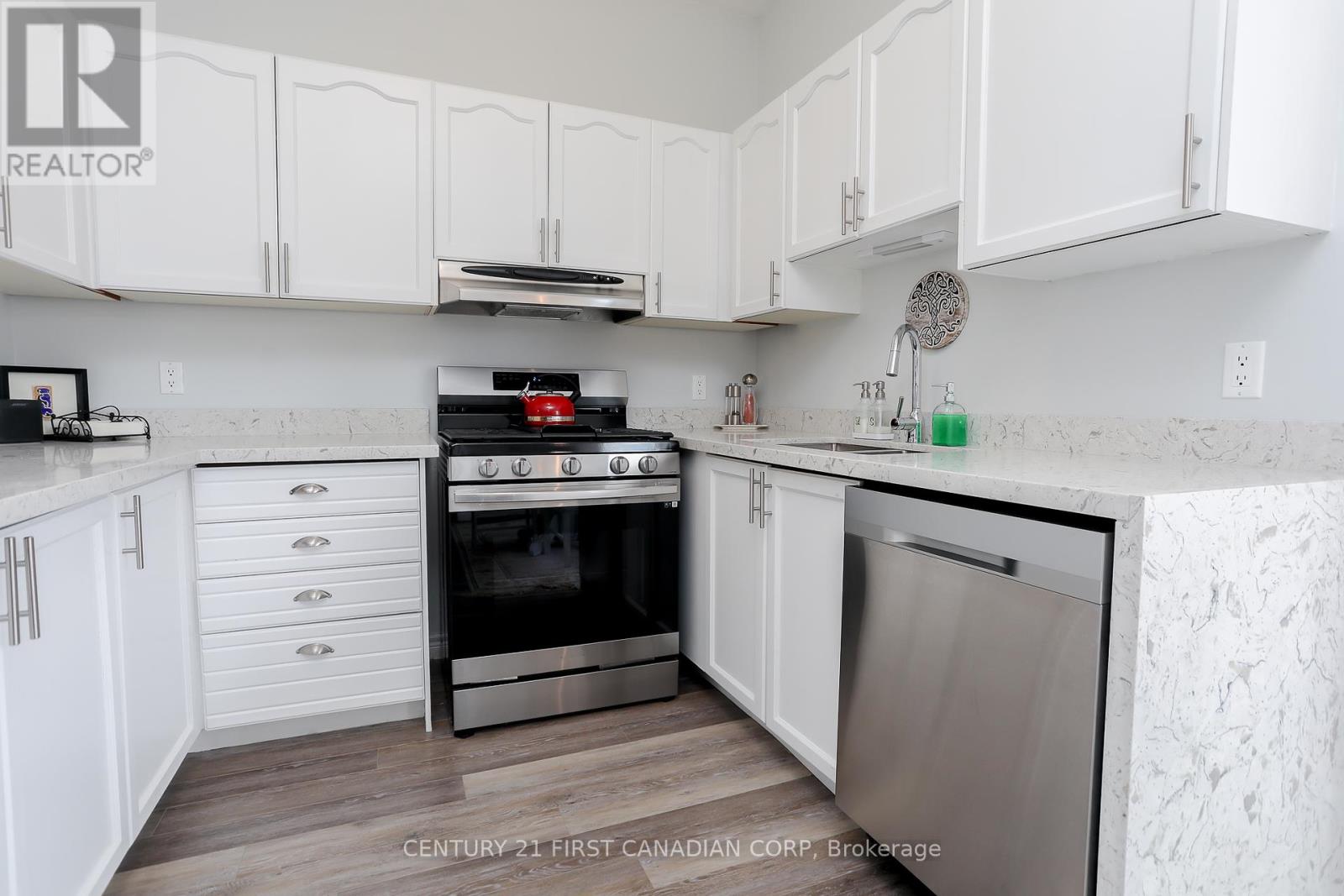10 - 374 Front Street Central Elgin, Ontario N5L 1E9
$615,000Maintenance, Common Area Maintenance, Parking, Insurance
$647 Monthly
Maintenance, Common Area Maintenance, Parking, Insurance
$647 MonthlyA perfect 10! Welcome home to this gorgeous 3 bdrm 2 full bath unit with stunning finishes and the best of both worlds! Waterviews from the upper bedroom windows and forest views with deer and birds off the back decks on both levels. Many upgraded finishes and details as of 2020: Completely carpet-free with all New Vinyl plank flooring on both levels; all popcorn on the ceiling was removed, only flat ceilings now; New Ceiling fixtures, New Patio Doors and 2nd floor windows, New Quartz countertops incl Quartz Waterfall, New Custom B/I Coffee/Wine Bar with cabinetry, shelving and B/I Wine/ Beer Fridge; New appliances; New contemporary Stairs & railings; New Main floor Full 3pc Bathroom; New tub surround in upper bath; New door hardware throughout; New Front deck and upper decks newly stained; and New Carport and newly paved driveway walkways (2024). Everything has been done for you to just move in! Also enjoy the heated inground pool in the warmer seasons, and enjoy a drink with friends at the flagpole overlooking the Main Beach and Lake Erie! Come see this absolutely lovely unit for you and your family to enjoy yearround! (id:39382)
Property Details
| MLS® Number | X12057210 |
| Property Type | Single Family |
| Community Name | Rural Central Elgin |
| AmenitiesNearBy | Beach |
| CommunityFeatures | Pet Restrictions, School Bus |
| Easement | Other |
| EquipmentType | Water Heater |
| Features | Wooded Area, Dry, Carpet Free |
| ParkingSpaceTotal | 2 |
| RentalEquipmentType | Water Heater |
| Structure | Porch, Deck |
| ViewType | Lake View, View Of Water |
Building
| BathroomTotal | 2 |
| BedroomsAboveGround | 3 |
| BedroomsTotal | 3 |
| Age | 31 To 50 Years |
| Amenities | Visitor Parking, Fireplace(s) |
| Appliances | Water Meter, Dishwasher, Dryer, Stove, Washer, Refrigerator |
| BasementDevelopment | Unfinished |
| BasementType | N/a (unfinished) |
| CoolingType | Central Air Conditioning |
| ExteriorFinish | Vinyl Siding, Concrete |
| FireProtection | Smoke Detectors |
| FireplacePresent | Yes |
| FireplaceTotal | 1 |
| FoundationType | Poured Concrete |
| HeatingFuel | Natural Gas |
| HeatingType | Forced Air |
| StoriesTotal | 2 |
| SizeInterior | 1399.9886 - 1598.9864 Sqft |
| Type | Row / Townhouse |
Parking
| Carport | |
| Garage |
Land
| Acreage | No |
| LandAmenities | Beach |
| ZoningDescription | R1-19 |
https://www.realtor.ca/real-estate/28109137/10-374-front-street-central-elgin-rural-central-elgin
Interested?
Contact us for more information





































