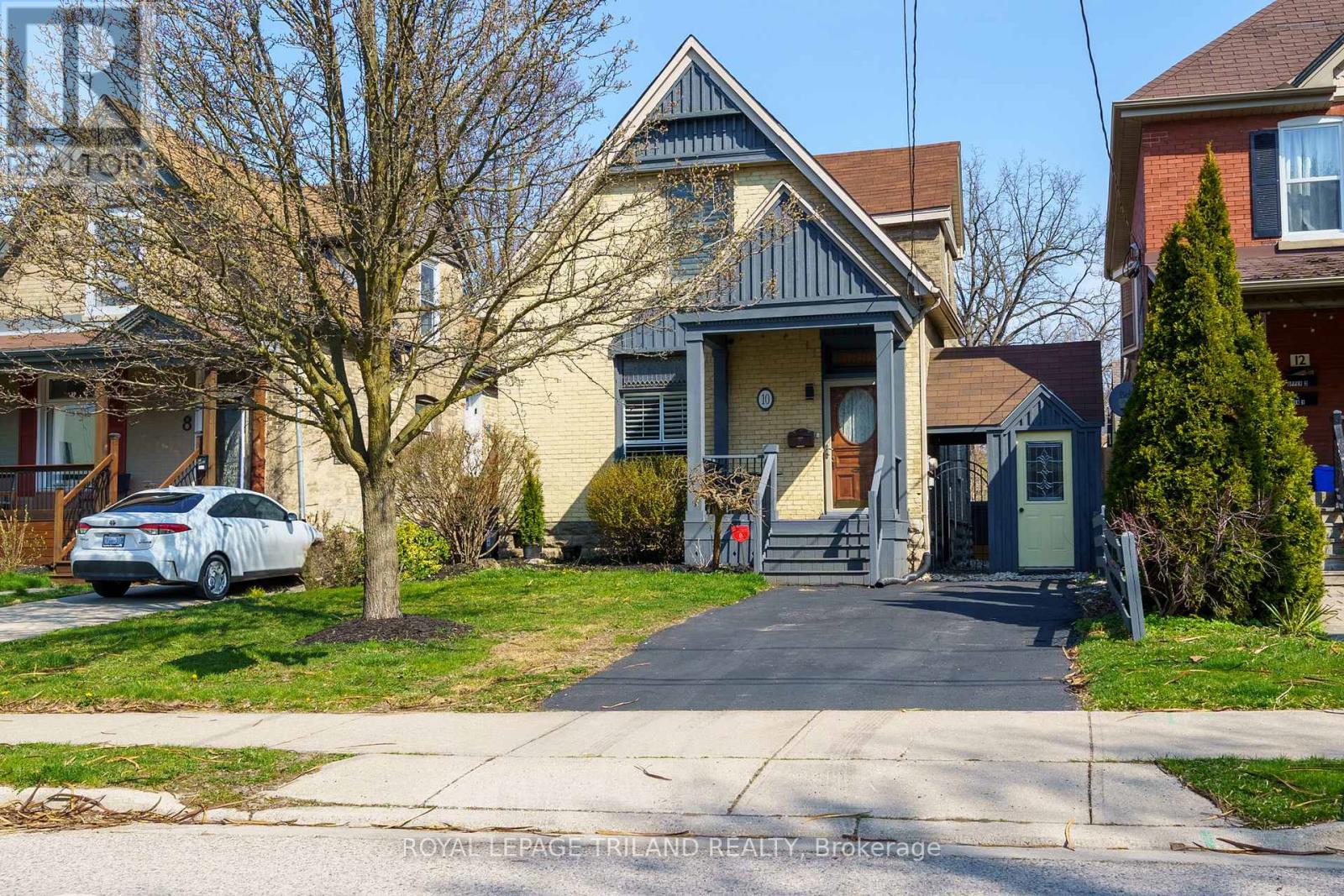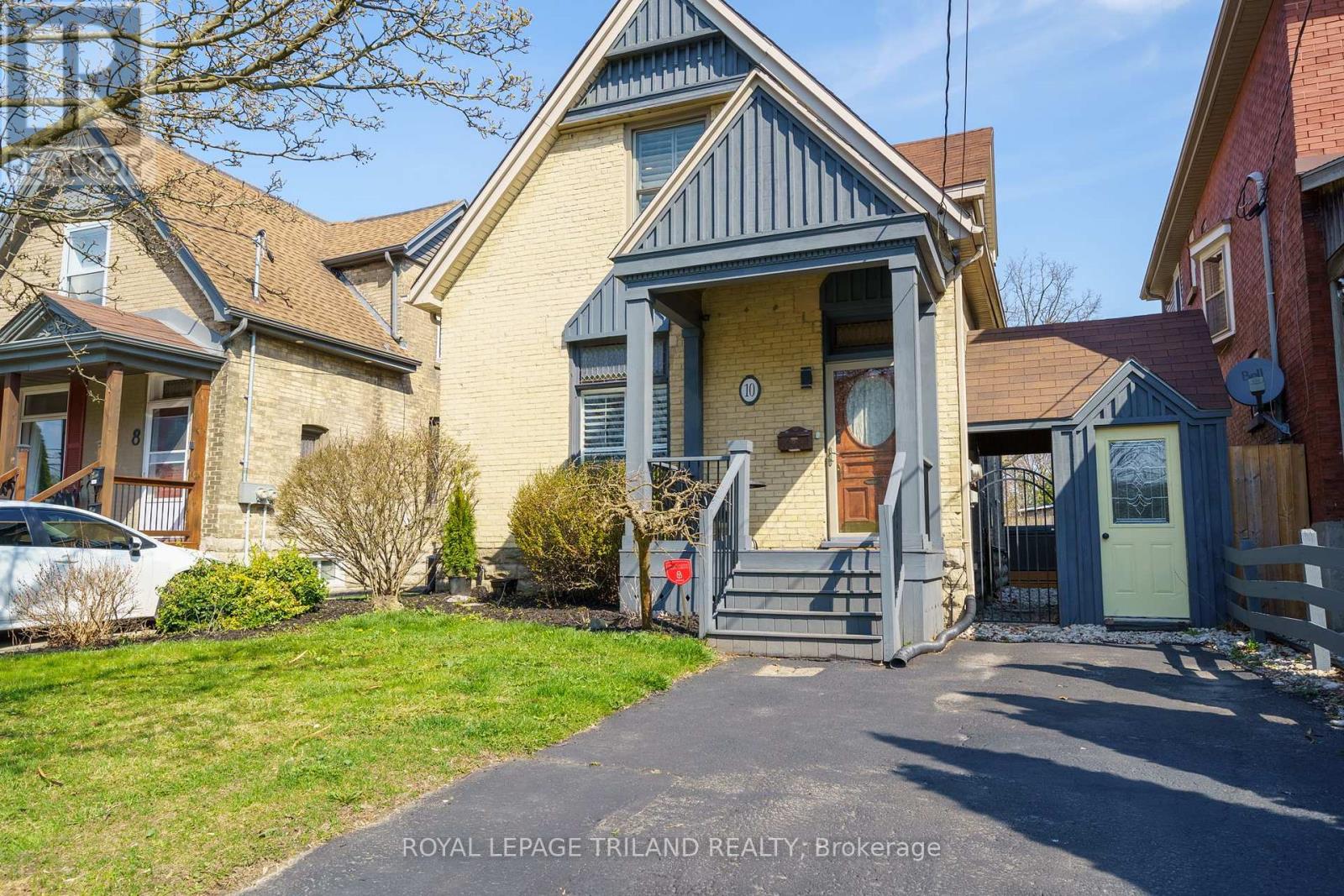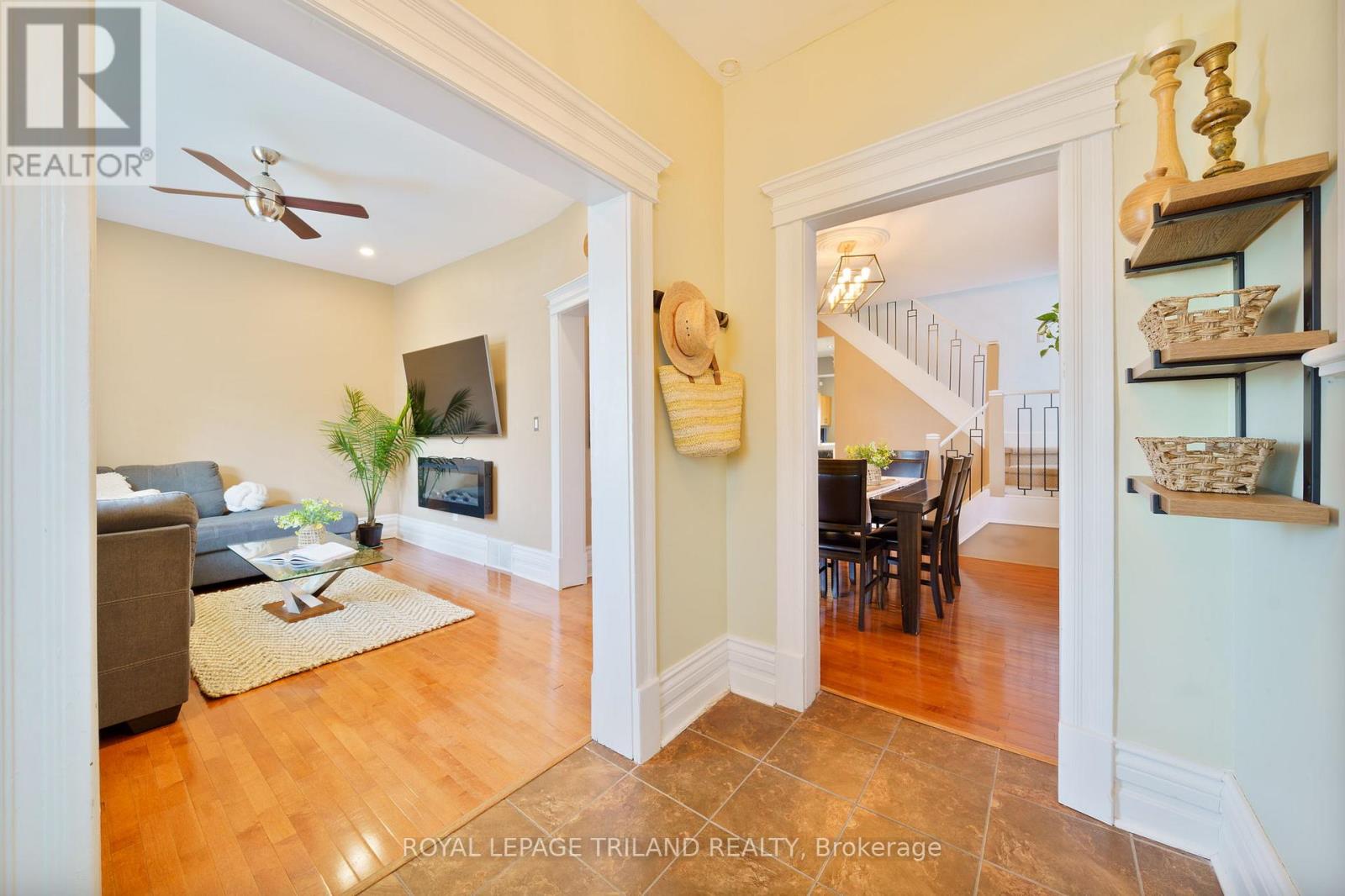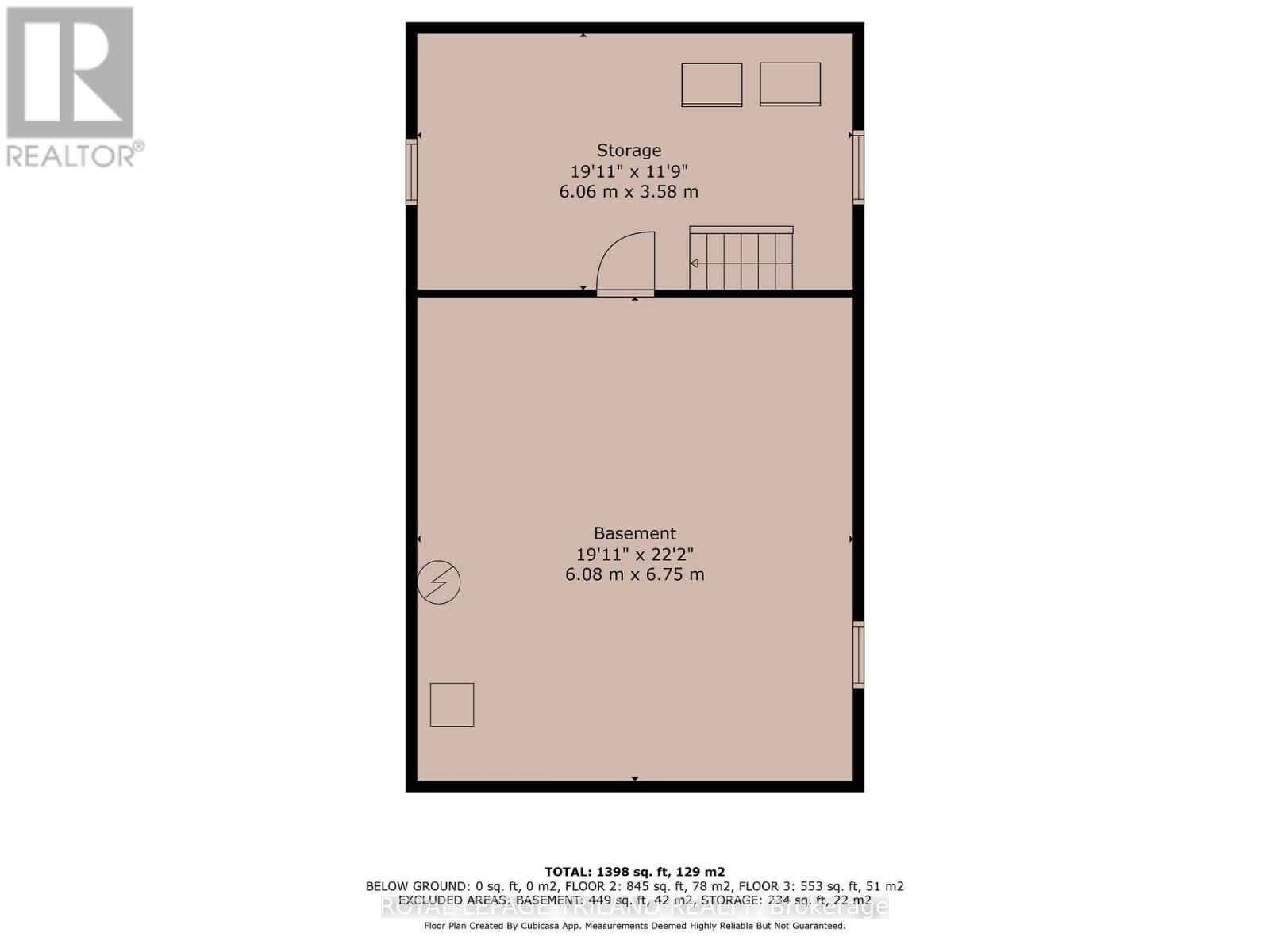4 Bedroom
2 Bathroom
1500 - 2000 sqft
Fireplace
Central Air Conditioning
Forced Air
Landscaped
$599,900
"Century home with a Vibe." Step into the perfect blend of history and modern style with this updated Century home. With 4 bedrooms and 2 full bathrooms including a main floor bedroom or office and laundry this home offers flexibility and convenience from the get-go. The heart of the home? A large, storage-rich kitchen designed for entertaining, seamlessly flowing into a cozy family room with gas fireplace and walk out to a low-maintenance courtyard deck your own private hangout space for laid-back outdoor living. Situated just a short stroll from the vibrant energy of Wortley Village, restaurants, shops and grocery stores alike, this home serves up location, lifestyle, and a cool vibe you'll love coming home to. Also, located close to schools, trails, downtown, and just one bus ride to Western University. Whether you're hosting friends or enjoying a chill evening under the stars, this place makes it easy to live your best life. Updates include, A/C 2021, Kitchen Island, Bosch Dishwasher, Vinyl Windows and French drain, waterproofing, sump pump and foundational upgrades. All work inspected and approved by City of London and certified Engineering Firm. Allowing for a peace of mind investment in Wortley (id:39382)
Open House
This property has open houses!
Starts at:
2:00 pm
Ends at:
4:00 pm
Property Details
|
MLS® Number
|
X12102483 |
|
Property Type
|
Single Family |
|
Community Name
|
South F |
|
AmenitiesNearBy
|
Hospital, Park, Public Transit, Schools, Place Of Worship |
|
CommunityFeatures
|
Community Centre |
|
Features
|
Sump Pump |
|
ParkingSpaceTotal
|
3 |
|
Structure
|
Deck, Patio(s), Porch, Shed |
Building
|
BathroomTotal
|
2 |
|
BedroomsAboveGround
|
4 |
|
BedroomsTotal
|
4 |
|
Age
|
100+ Years |
|
Amenities
|
Fireplace(s) |
|
Appliances
|
Water Heater, Water Purifier, Blinds, Dishwasher, Dryer, Stove, Washer, Refrigerator |
|
BasementDevelopment
|
Unfinished |
|
BasementType
|
N/a (unfinished) |
|
ConstructionStyleAttachment
|
Detached |
|
CoolingType
|
Central Air Conditioning |
|
ExteriorFinish
|
Brick, Vinyl Siding |
|
FireplacePresent
|
Yes |
|
FlooringType
|
Tile, Hardwood |
|
FoundationType
|
Block |
|
HeatingFuel
|
Natural Gas |
|
HeatingType
|
Forced Air |
|
StoriesTotal
|
2 |
|
SizeInterior
|
1500 - 2000 Sqft |
|
Type
|
House |
|
UtilityWater
|
Municipal Water |
Parking
Land
|
Acreage
|
No |
|
LandAmenities
|
Hospital, Park, Public Transit, Schools, Place Of Worship |
|
LandscapeFeatures
|
Landscaped |
|
Sewer
|
Sanitary Sewer |
|
SizeDepth
|
98 Ft ,3 In |
|
SizeFrontage
|
33 Ft ,7 In |
|
SizeIrregular
|
33.6 X 98.3 Ft |
|
SizeTotalText
|
33.6 X 98.3 Ft |
Rooms
| Level |
Type |
Length |
Width |
Dimensions |
|
Second Level |
Primary Bedroom |
4.79 m |
2.87 m |
4.79 m x 2.87 m |
|
Second Level |
Bedroom |
2.77 m |
2.9 m |
2.77 m x 2.9 m |
|
Second Level |
Bedroom |
3.02 m |
2.47 m |
3.02 m x 2.47 m |
|
Second Level |
Bathroom |
1.71 m |
2.99 m |
1.71 m x 2.99 m |
|
Main Level |
Foyer |
1.74 m |
2.47 m |
1.74 m x 2.47 m |
|
Main Level |
Living Room |
7.32 m |
3.51 m |
7.32 m x 3.51 m |
|
Main Level |
Dining Room |
3.44 m |
3.69 m |
3.44 m x 3.69 m |
|
Main Level |
Kitchen |
3.47 m |
3.66 m |
3.47 m x 3.66 m |
|
Main Level |
Bedroom |
2.59 m |
3.51 m |
2.59 m x 3.51 m |
|
Main Level |
Bathroom |
2.53 m |
2.47 m |
2.53 m x 2.47 m |
Utilities
|
Cable
|
Installed |
|
Sewer
|
Installed |
https://www.realtor.ca/real-estate/28211658/10-elmwood-avenue-e-london-south-f







































