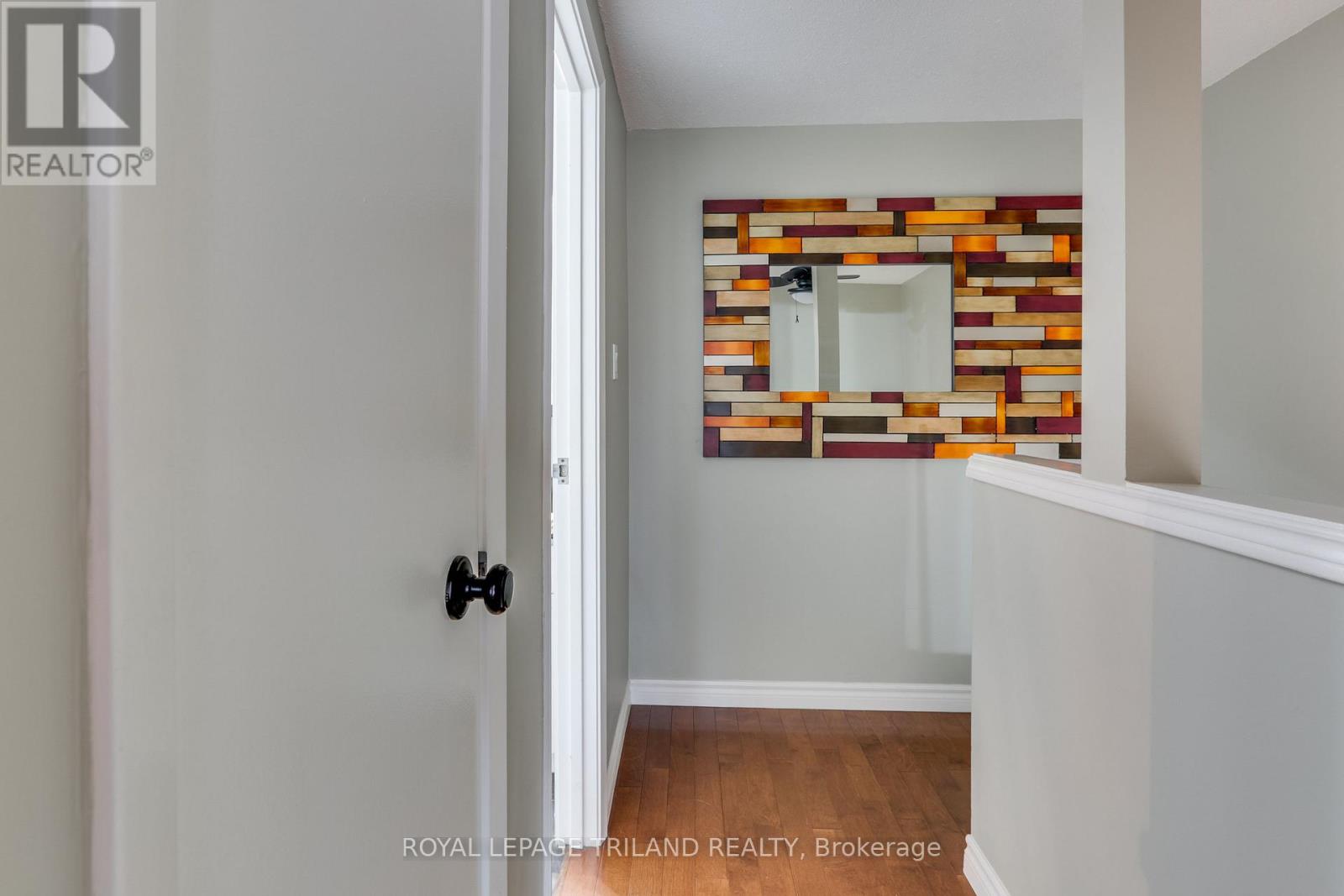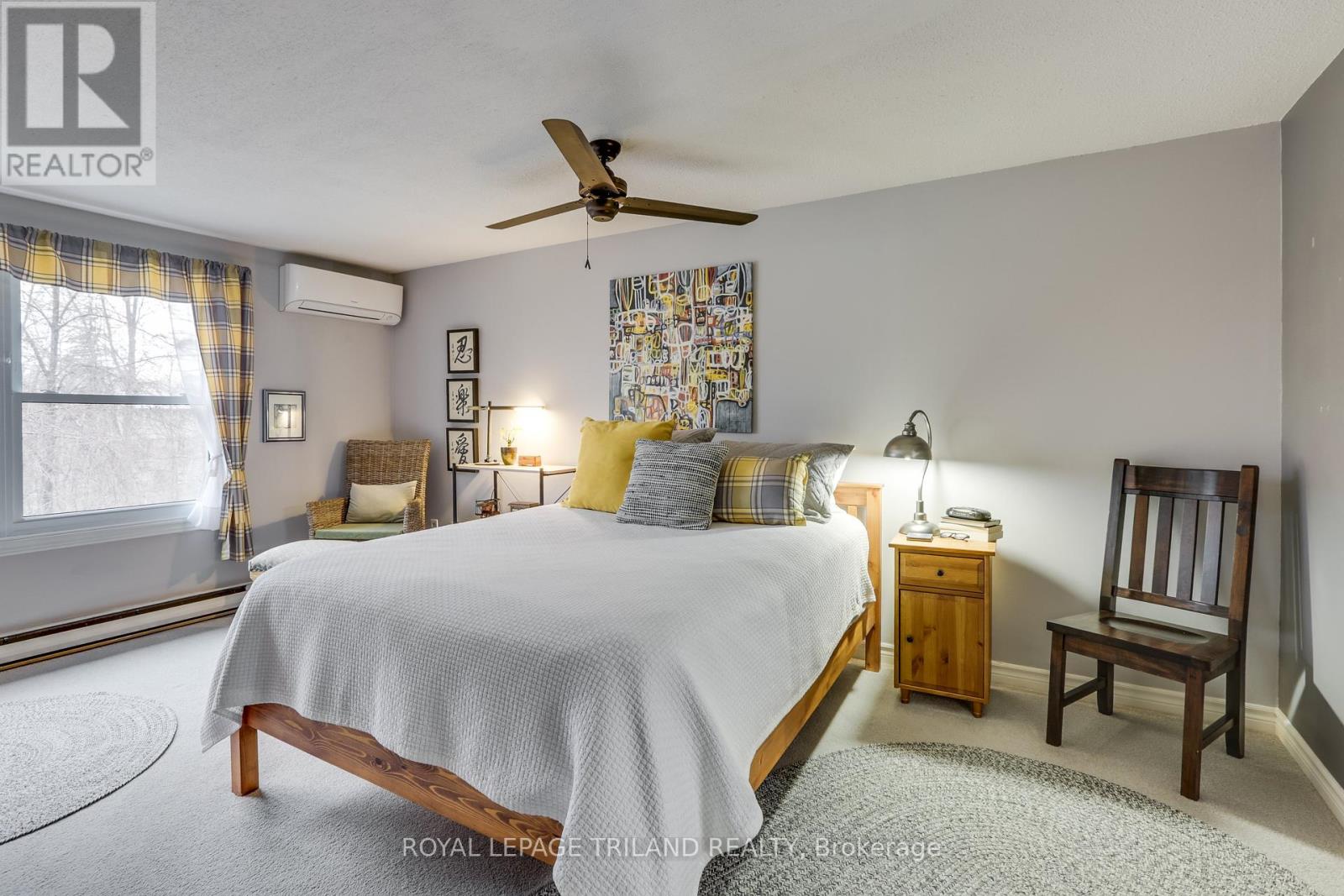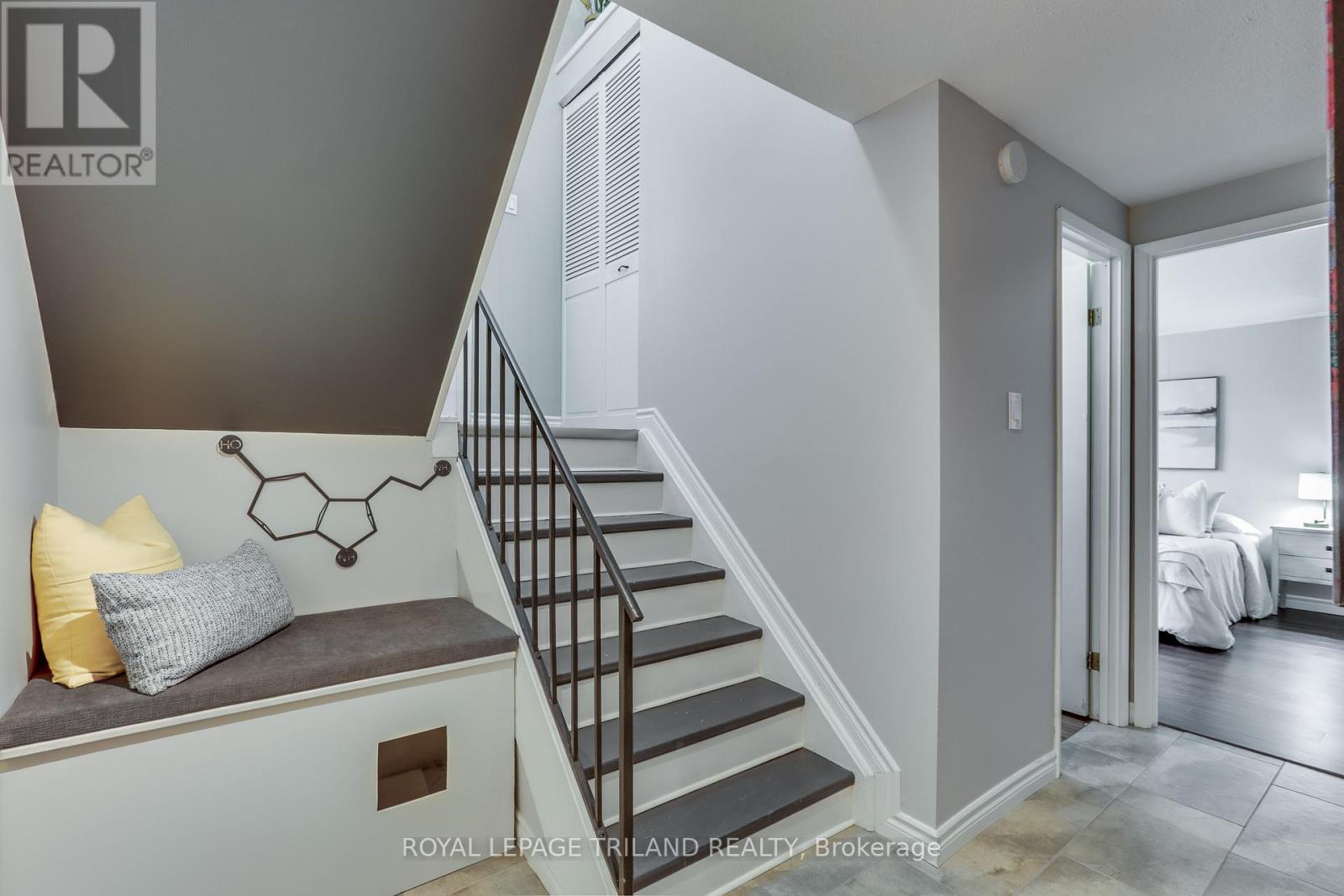100 - 760 Berkshire Drive London, Ontario N6J 4A5
$419,900Maintenance, Insurance, Water, Parking
$435 Monthly
Maintenance, Insurance, Water, Parking
$435 MonthlyWelcome to 760 Berkshire Drive #100 - meticulously maintained three-bedroom end unit condo nestled in sought after Berkshire in West London. Nature enthusiasts will appreciate this prime location surrounded by woods and a walking path - just steps away! The main floor offers a beautifully updated kitchen with island, dining room and living room with a cozy gas fireplace. The upstairs features two bedrooms - the primary bedroom with an updated four-piece cheater ensuite and bonus walk-in closet. The lower level offers a third bedroom or family room/office, two-piece bathroom and laundry room/storage area. Some of the updates include, kitchen (Kitchen-Aid slide-in stove & dishwasher in 2024), bathrooms, heating and air conditioning (2025), hardwood flooring, lighting and professionally painted. Bonus - stove and dishwasher with a 5 year transferable warranty and heating and air conditioning with a 10 year transferable warranty. When you live here you will be close to Springbank Park, schools and many local amenities. Pride of ownership is evident throughout! Fantastic opportunity - book your showing today. (id:39382)
Open House
This property has open houses!
1:00 pm
Ends at:4:00 pm
Property Details
| MLS® Number | X12078788 |
| Property Type | Single Family |
| Community Name | South N |
| AmenitiesNearBy | Park, Place Of Worship, Public Transit, Schools |
| CommunityFeatures | Pet Restrictions, School Bus |
| EquipmentType | Water Heater - Electric |
| ParkingSpaceTotal | 2 |
| RentalEquipmentType | Water Heater - Electric |
| Structure | Patio(s) |
| ViewType | View |
Building
| BathroomTotal | 2 |
| BedroomsAboveGround | 2 |
| BedroomsBelowGround | 1 |
| BedroomsTotal | 3 |
| Amenities | Visitor Parking, Fireplace(s) |
| Appliances | Water Heater, Dishwasher, Dryer, Stove, Washer, Window Coverings, Refrigerator |
| BasementDevelopment | Finished |
| BasementType | N/a (finished) |
| ExteriorFinish | Brick |
| FireProtection | Smoke Detectors |
| FireplacePresent | Yes |
| FireplaceTotal | 1 |
| FireplaceType | Insert |
| FoundationType | Poured Concrete |
| HalfBathTotal | 1 |
| HeatingFuel | Natural Gas |
| HeatingType | Heat Pump |
| StoriesTotal | 2 |
| SizeInterior | 1000 - 1199 Sqft |
| Type | Row / Townhouse |
Parking
| No Garage | |
| Shared |
Land
| Acreage | No |
| LandAmenities | Park, Place Of Worship, Public Transit, Schools |
| LandscapeFeatures | Landscaped |
Rooms
| Level | Type | Length | Width | Dimensions |
|---|---|---|---|---|
| Second Level | Primary Bedroom | 4.45 m | 5 m | 4.45 m x 5 m |
| Second Level | Bedroom 2 | 3.38 m | 3.57 m | 3.38 m x 3.57 m |
| Lower Level | Bedroom 3 | 3.39 m | 3.39 m | 3.39 m x 3.39 m |
| Lower Level | Other | 1.44 m | 2.32 m | 1.44 m x 2.32 m |
| Lower Level | Other | 5.58 m | 3.49 m | 5.58 m x 3.49 m |
| Main Level | Living Room | 4.99 m | 3.79 m | 4.99 m x 3.79 m |
| Main Level | Dining Room | 3.04 m | 3.07 m | 3.04 m x 3.07 m |
| Main Level | Kitchen | 3.91 m | 3.06 m | 3.91 m x 3.06 m |
https://www.realtor.ca/real-estate/28158638/100-760-berkshire-drive-london-south-n
Interested?
Contact us for more information














































