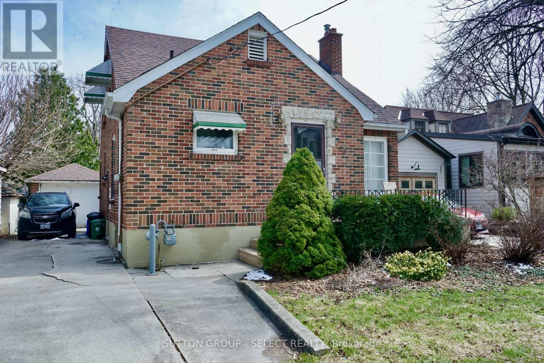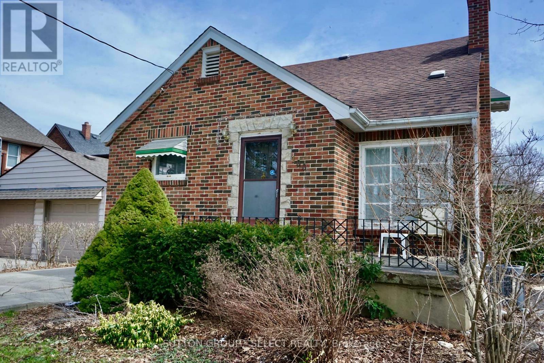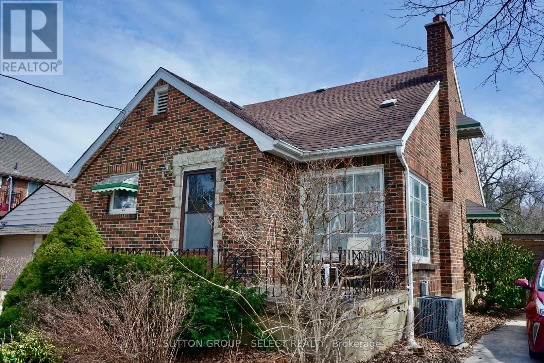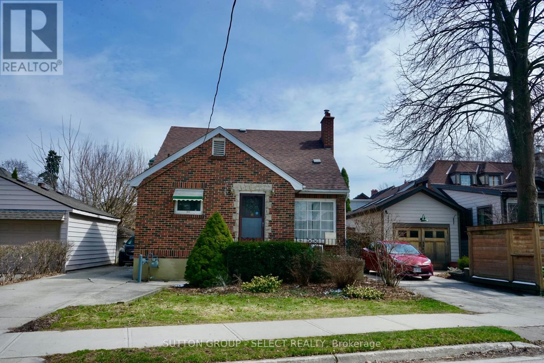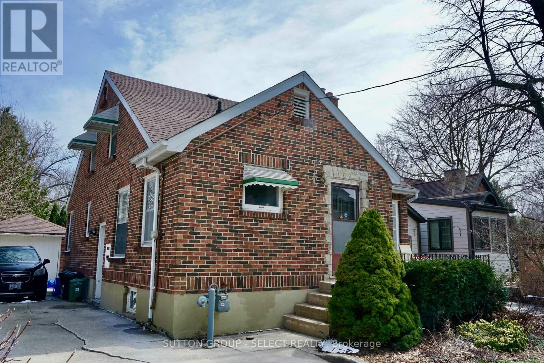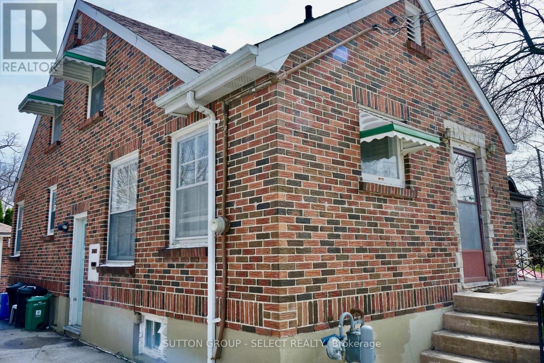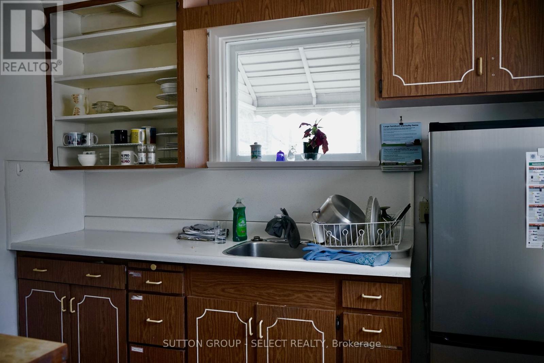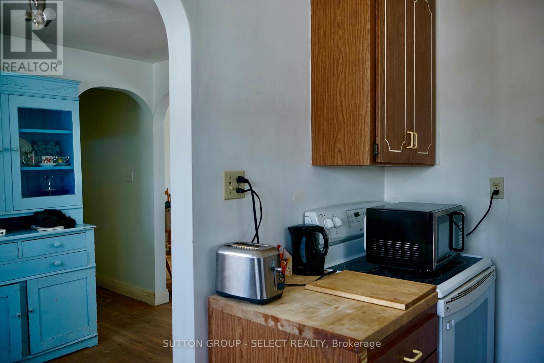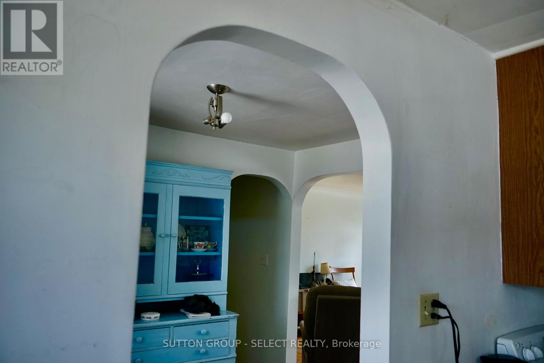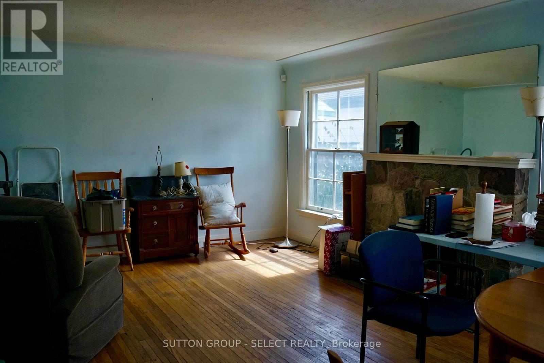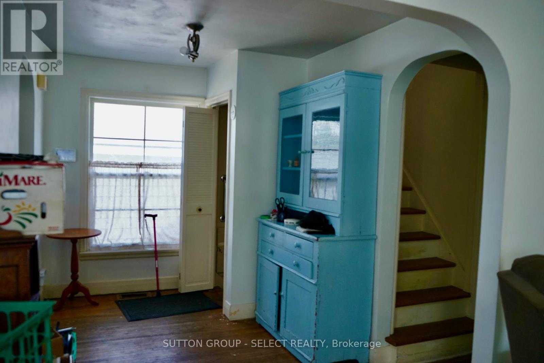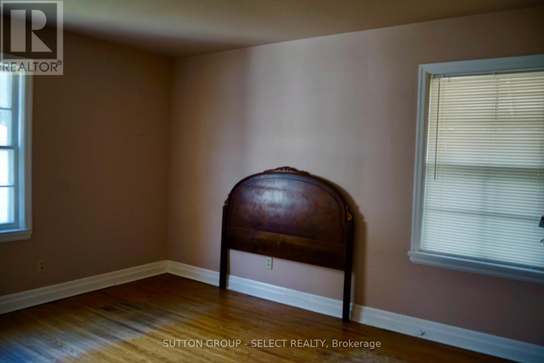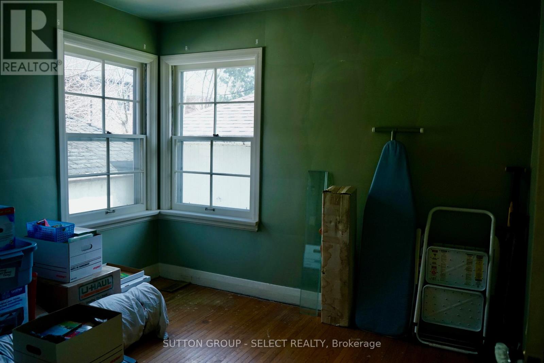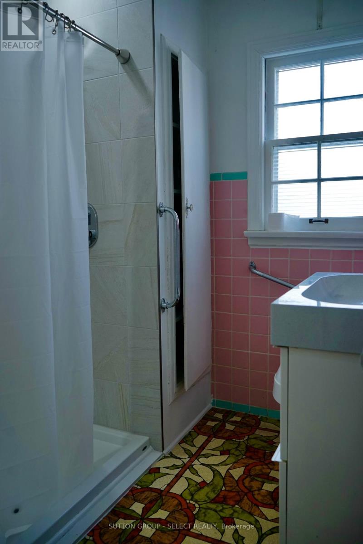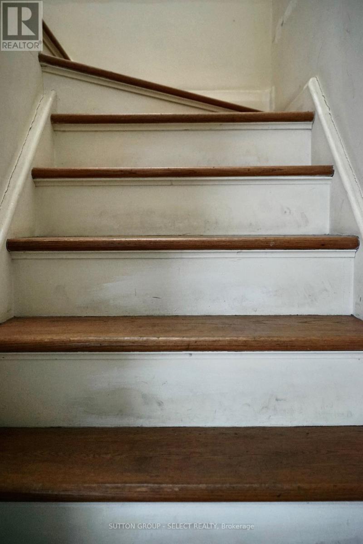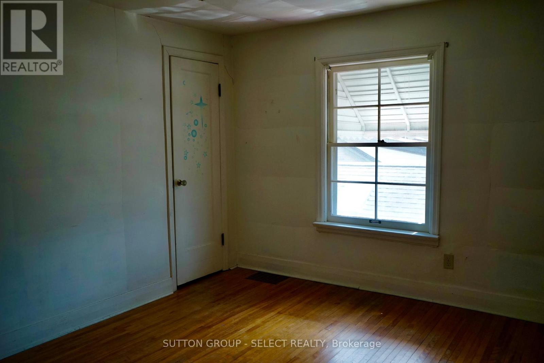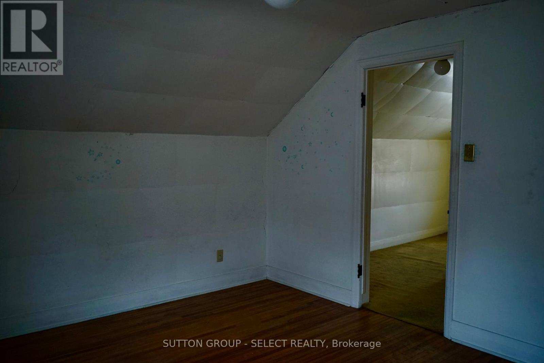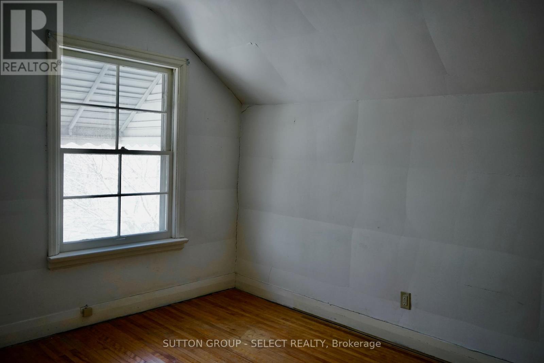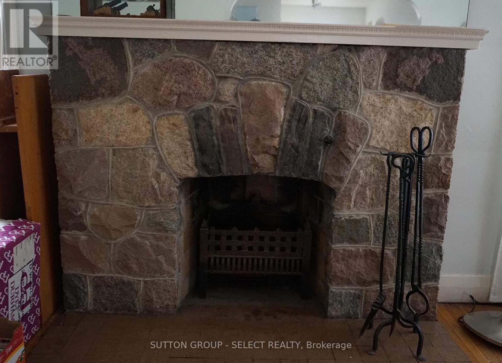4 Bedroom
2 Bathroom
1500 - 2000 sqft
Fireplace
Central Air Conditioning
Forced Air
$399,900
Ideally located charming 4 bedroom, 1 1/2 storey, near Wortley Village, Downtown Core, LHSC all in the heart of Old South just a few steps from Tecumseh PS & South SS. Brick 1 1/2 storey with 1 1/2 baths, private drive with detached garage. Details like original wood fireplace with beautiful stone mantle, arched doorways and tons of windows from every direction flood this home with light from morning til night. Plenty of hardwood on both main and upper, even some hiding underneath carpet. Potential in lower level with separate side entrance allowing direct access to large basement space and good ceiling height throughout, family room, storage/adaptable space and a 2 Pc bath. Furnace 2018, A/C 2021, owned water heater 2020, wiring updated 2012, chimney repair 2009, roof front 2019, roof rear 2024, updated insulation 2023, plumbing stack replaced. (id:39382)
Property Details
|
MLS® Number
|
X12086586 |
|
Property Type
|
Single Family |
|
Community Name
|
South F |
|
AmenitiesNearBy
|
Schools, Place Of Worship, Hospital |
|
CommunityFeatures
|
Community Centre |
|
EquipmentType
|
None |
|
Features
|
Level Lot, Irregular Lot Size, Flat Site |
|
ParkingSpaceTotal
|
4 |
|
RentalEquipmentType
|
None |
Building
|
BathroomTotal
|
2 |
|
BedroomsAboveGround
|
4 |
|
BedroomsTotal
|
4 |
|
Age
|
51 To 99 Years |
|
Amenities
|
Fireplace(s) |
|
Appliances
|
Water Meter, Water Heater |
|
BasementType
|
Full |
|
ConstructionStatus
|
Insulation Upgraded |
|
ConstructionStyleAttachment
|
Detached |
|
CoolingType
|
Central Air Conditioning |
|
ExteriorFinish
|
Brick |
|
FireProtection
|
Smoke Detectors |
|
FireplacePresent
|
Yes |
|
FireplaceTotal
|
1 |
|
FoundationType
|
Concrete |
|
HalfBathTotal
|
1 |
|
HeatingFuel
|
Natural Gas |
|
HeatingType
|
Forced Air |
|
StoriesTotal
|
2 |
|
SizeInterior
|
1500 - 2000 Sqft |
|
Type
|
House |
|
UtilityWater
|
Municipal Water |
Parking
Land
|
Acreage
|
No |
|
LandAmenities
|
Schools, Place Of Worship, Hospital |
|
Sewer
|
Sanitary Sewer |
|
SizeDepth
|
77 Ft ,7 In |
|
SizeFrontage
|
39 Ft ,1 In |
|
SizeIrregular
|
39.1 X 77.6 Ft ; 77.56 X39.10x56.53x22.54x14.04x15.04 |
|
SizeTotalText
|
39.1 X 77.6 Ft ; 77.56 X39.10x56.53x22.54x14.04x15.04 |
|
ZoningDescription
|
R2-1 |
Rooms
| Level |
Type |
Length |
Width |
Dimensions |
|
Second Level |
Bedroom 3 |
3.83 m |
3.05 m |
3.83 m x 3.05 m |
|
Second Level |
Bedroom 4 |
2.98 m |
2.9 m |
2.98 m x 2.9 m |
|
Basement |
Family Room |
4.88 m |
3.22 m |
4.88 m x 3.22 m |
|
Basement |
Laundry Room |
3.3 m |
2.63 m |
3.3 m x 2.63 m |
|
Basement |
Utility Room |
9.71 m |
3.41 m |
9.71 m x 3.41 m |
|
Main Level |
Living Room |
5.79 m |
3.59 m |
5.79 m x 3.59 m |
|
Main Level |
Kitchen |
2.9 m |
2.21 m |
2.9 m x 2.21 m |
|
Main Level |
Eating Area |
3.1 m |
2.2 m |
3.1 m x 2.2 m |
|
Main Level |
Bedroom |
3.96 m |
3.23 m |
3.96 m x 3.23 m |
|
Main Level |
Bedroom 2 |
3.5 m |
2.6 m |
3.5 m x 2.6 m |
Utilities
|
Cable
|
Available |
|
Sewer
|
Installed |
https://www.realtor.ca/real-estate/28176014/100-belgrave-avenue-london-south-f
