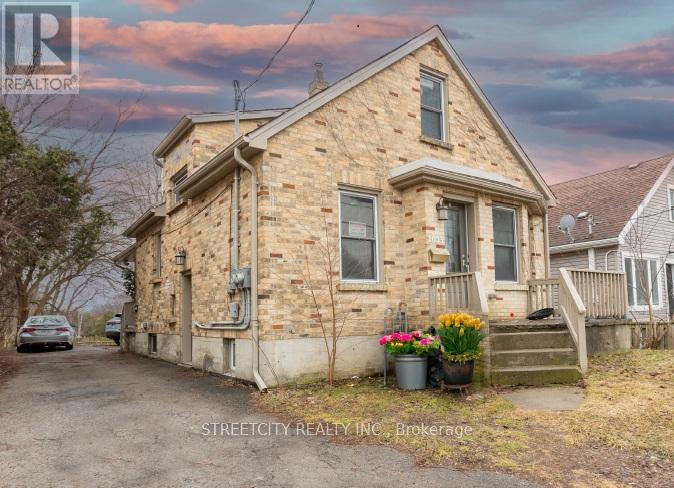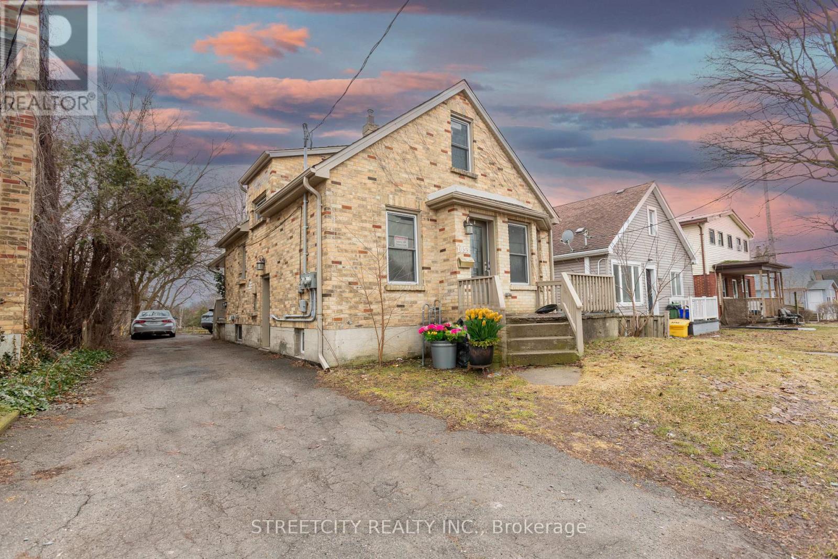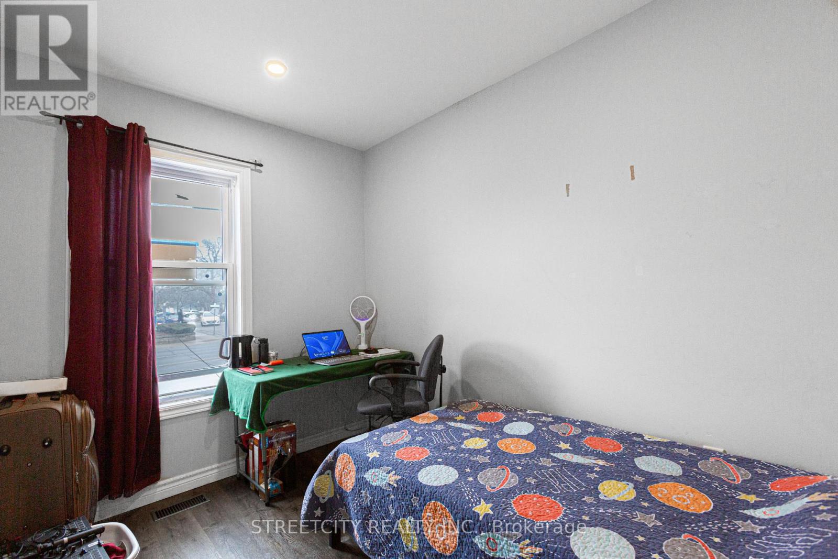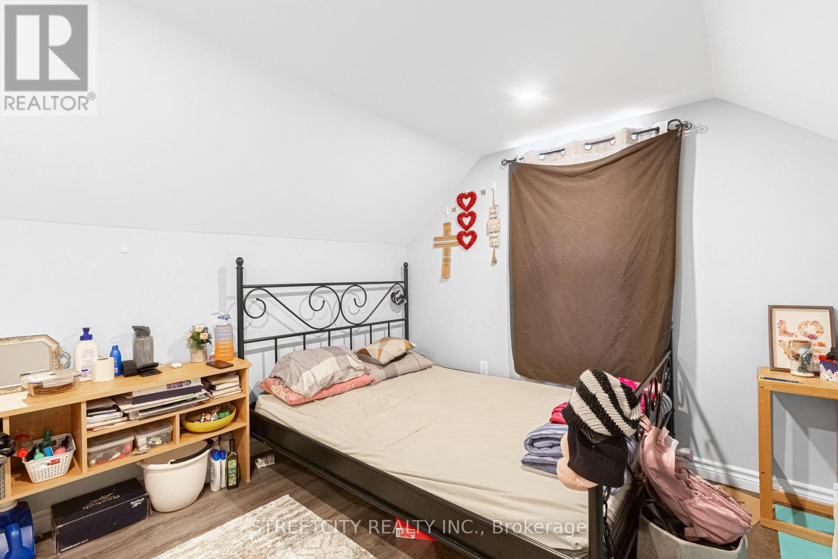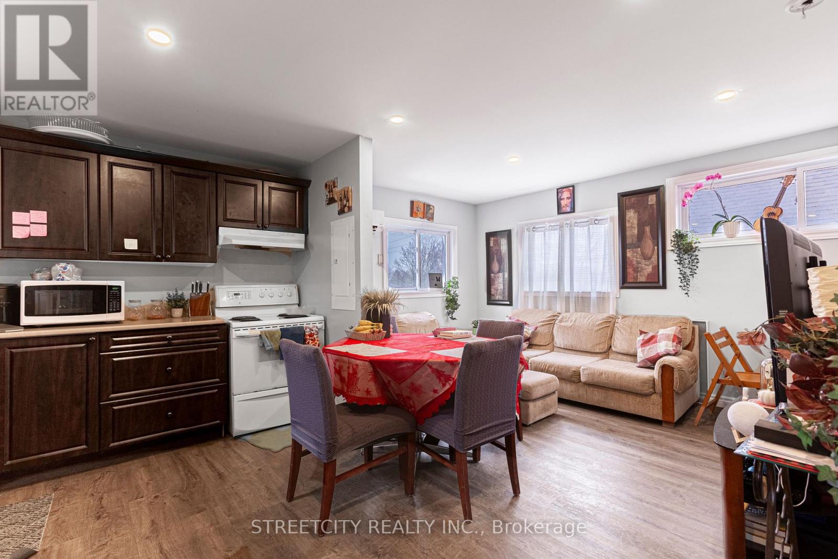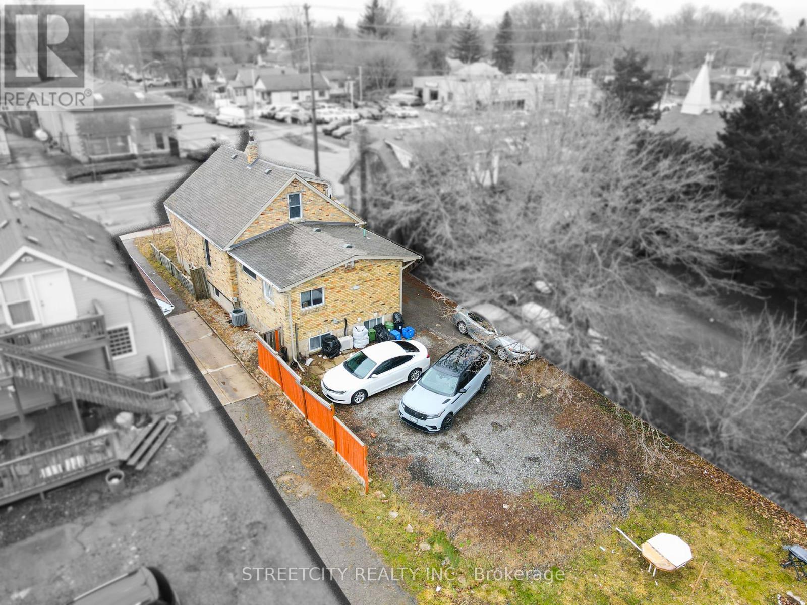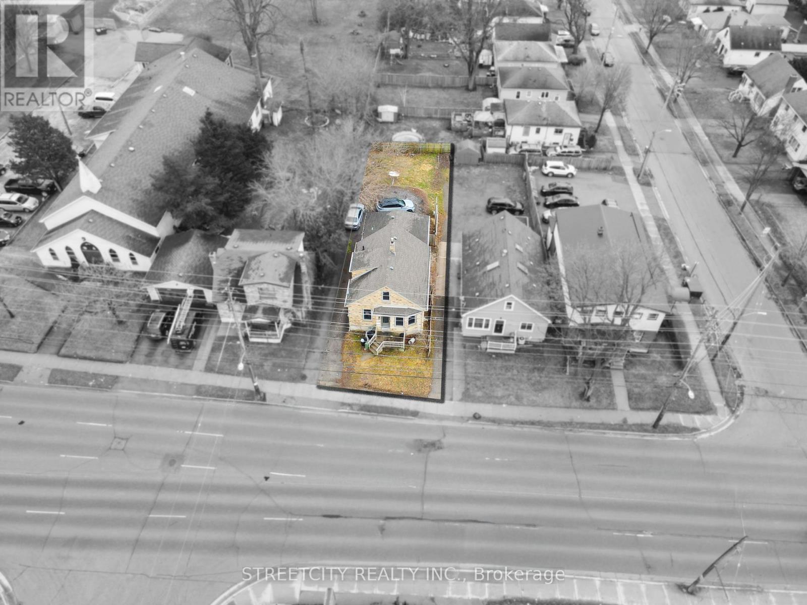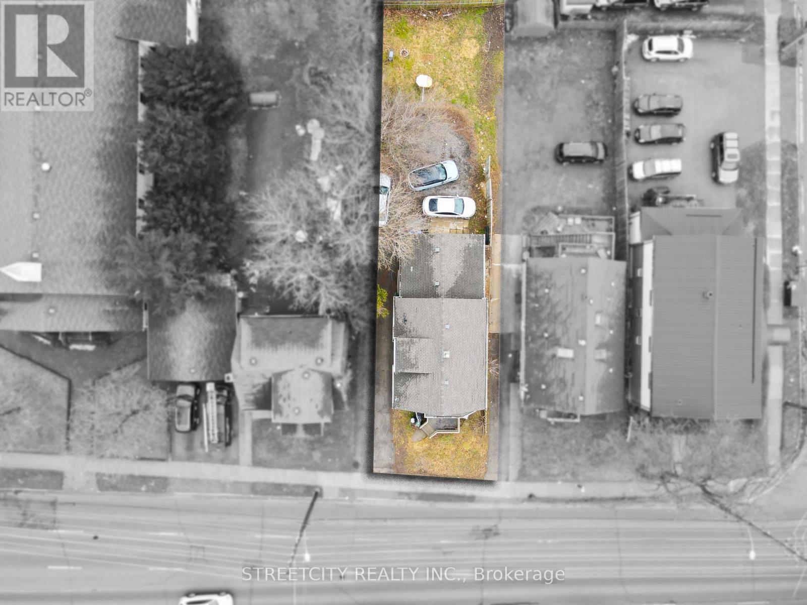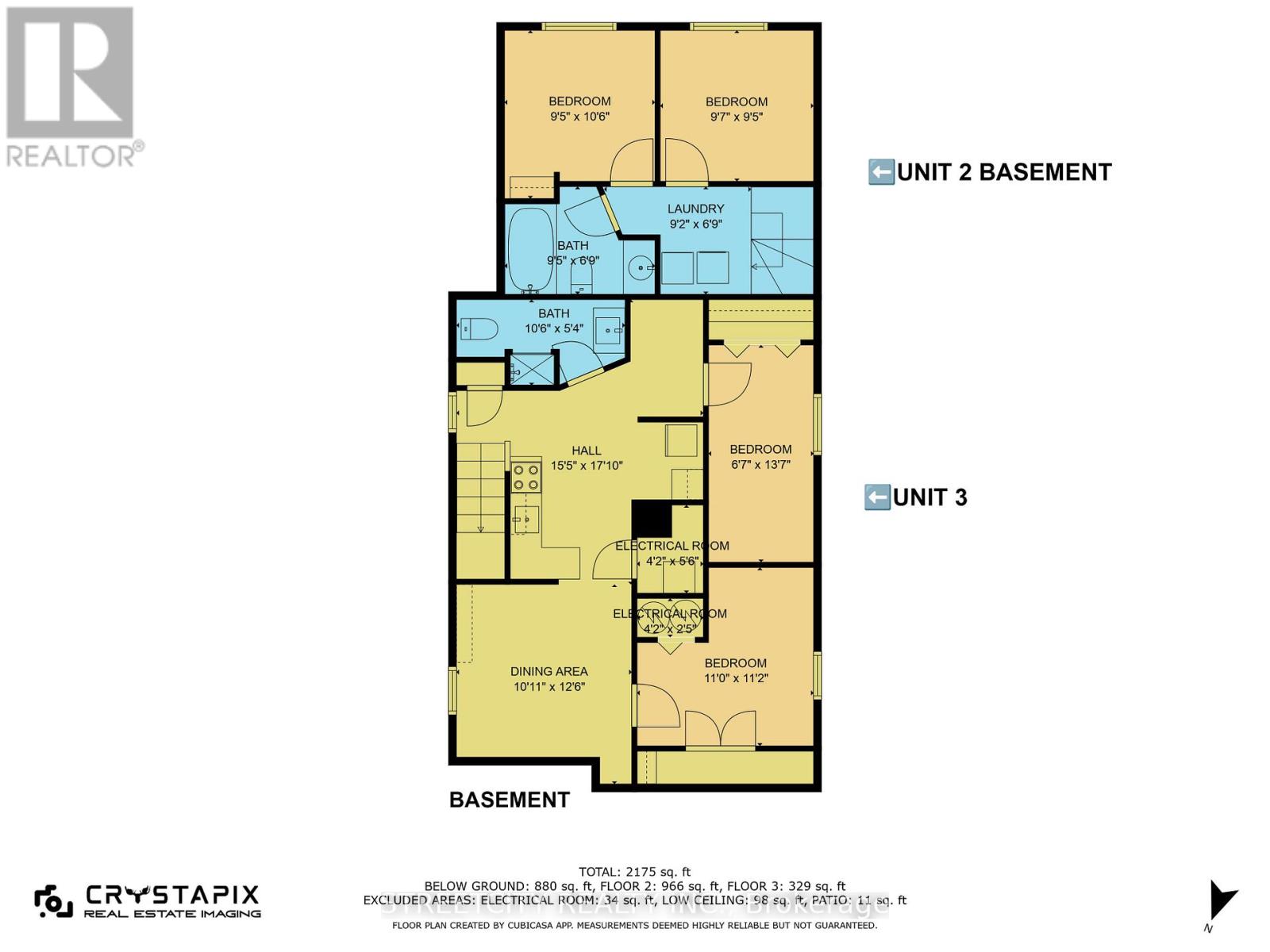7 Bedroom
3 Bathroom
1099.9909 - 1499.9875 sqft
Fireplace
Central Air Conditioning
Forced Air
$899,000
Welcome to 1053 Oxford Street East, a prime investment opportunity for residential investors looking to expand their real estate portfolio. This impressive duplex, situated in the heart of London, boasts 7 bedrooms, 2 kitchens, and 3 full bathrooms, with extra living space in the basement. The property currently offers 6 parking spaces, with the possibility of adding more. Located in a mixed-use area with both residential and commercial potential, this building presents a unique investment opportunity. Nestled in the busy hub of London, it provides convenient access to numerous nearby amenities and services. All units are tenant-occupied, with tenants willing to continue their tenancy. Each floor features laminate flooring, and the two main units have separate entrances, while the basement also includes its own private access. The masonry bricks enhance the structure's durability and aesthetic appeal. Don't miss out on this exceptional property with incredible potential! (id:39382)
Property Details
|
MLS® Number
|
X12061523 |
|
Property Type
|
Multi-family |
|
Community Name
|
East C |
|
AmenitiesNearBy
|
Park, Place Of Worship, Public Transit, Schools |
|
CommunityFeatures
|
School Bus |
|
Features
|
Flat Site, Dry, Sump Pump |
|
ParkingSpaceTotal
|
6 |
Building
|
BathroomTotal
|
3 |
|
BedroomsAboveGround
|
3 |
|
BedroomsBelowGround
|
4 |
|
BedroomsTotal
|
7 |
|
Age
|
51 To 99 Years |
|
Amenities
|
Fireplace(s), Separate Electricity Meters |
|
Appliances
|
Water Heater, Dryer, Stove, Washer, Refrigerator |
|
BasementDevelopment
|
Finished |
|
BasementType
|
Full (finished) |
|
CoolingType
|
Central Air Conditioning |
|
ExteriorFinish
|
Brick |
|
FireplacePresent
|
Yes |
|
FlooringType
|
Laminate, Vinyl |
|
FoundationType
|
Block |
|
HeatingFuel
|
Natural Gas |
|
HeatingType
|
Forced Air |
|
StoriesTotal
|
2 |
|
SizeInterior
|
1099.9909 - 1499.9875 Sqft |
|
Type
|
Duplex |
|
UtilityWater
|
Municipal Water |
Parking
Land
|
Acreage
|
No |
|
LandAmenities
|
Park, Place Of Worship, Public Transit, Schools |
|
Sewer
|
Sanitary Sewer |
|
SizeDepth
|
131 Ft ,7 In |
|
SizeFrontage
|
42 Ft ,1 In |
|
SizeIrregular
|
42.1 X 131.6 Ft |
|
SizeTotalText
|
42.1 X 131.6 Ft|under 1/2 Acre |
|
ZoningDescription
|
R2-2 |
Rooms
| Level |
Type |
Length |
Width |
Dimensions |
|
Basement |
Bedroom 4 |
3.23 m |
2.9 m |
3.23 m x 2.9 m |
|
Basement |
Bedroom 5 |
2.96 m |
2.9 m |
2.96 m x 2.9 m |
|
Basement |
Bedroom |
4.18 m |
2.04 m |
4.18 m x 2.04 m |
|
Basement |
Bedroom |
3.41 m |
3.35 m |
3.41 m x 3.35 m |
|
Main Level |
Living Room |
4.6 m |
4.41 m |
4.6 m x 4.41 m |
|
Main Level |
Kitchen |
4.27 m |
2.83 m |
4.27 m x 2.83 m |
|
Main Level |
Bedroom 3 |
3.07 m |
2.78 m |
3.07 m x 2.78 m |
|
Main Level |
Bathroom |
3.38 m |
1.95 m |
3.38 m x 1.95 m |
|
Main Level |
Living Room |
5.5 m |
2.83 m |
5.5 m x 2.83 m |
|
Main Level |
Kitchen |
7.11 m |
2.17 m |
7.11 m x 2.17 m |
|
Upper Level |
Bedroom 2 |
3.38 m |
2.99 m |
3.38 m x 2.99 m |
|
Upper Level |
Primary Bedroom |
3.38 m |
3.2 m |
3.38 m x 3.2 m |
https://www.realtor.ca/real-estate/28119808/1053-oxford-street-e-london-east-c
