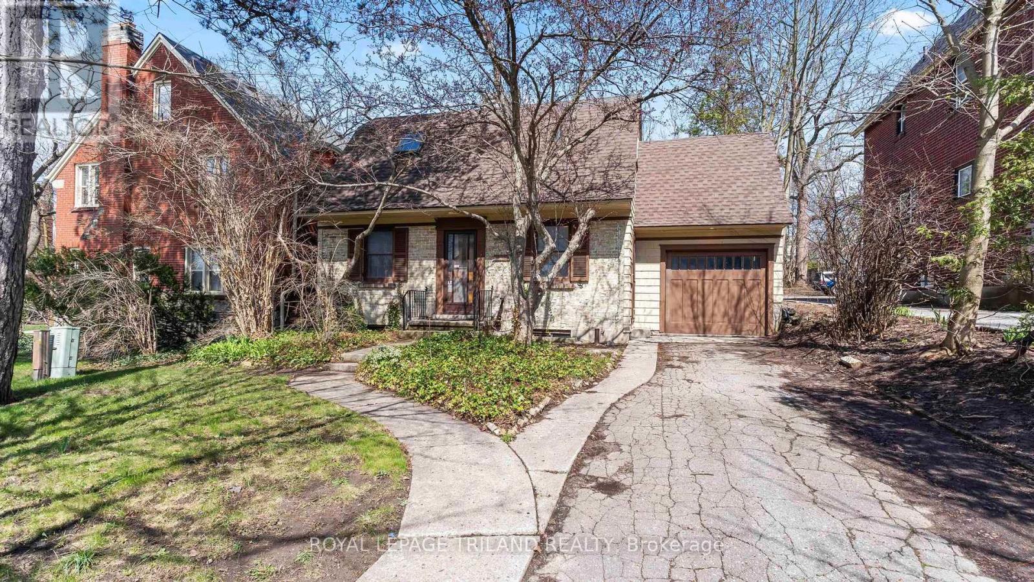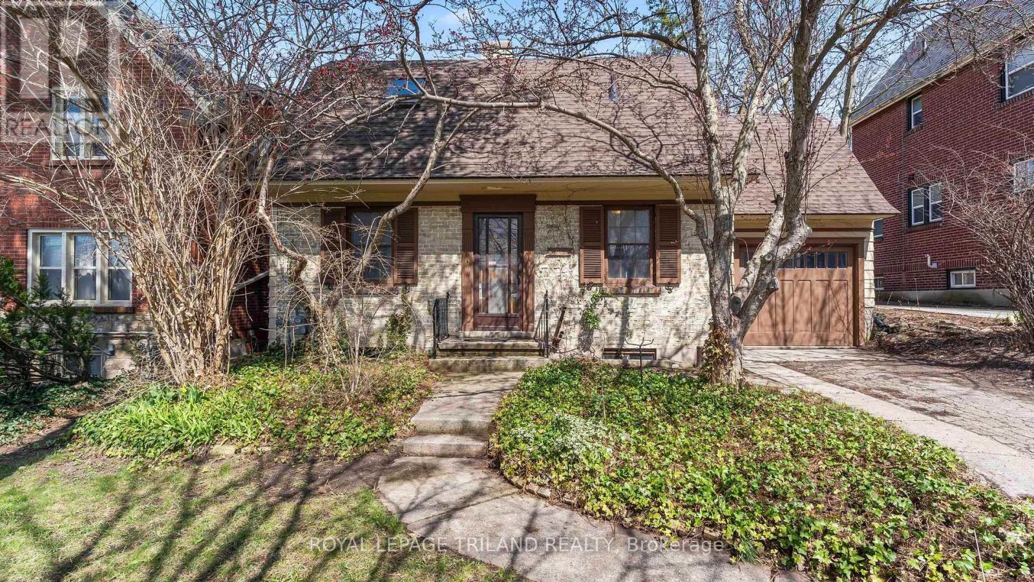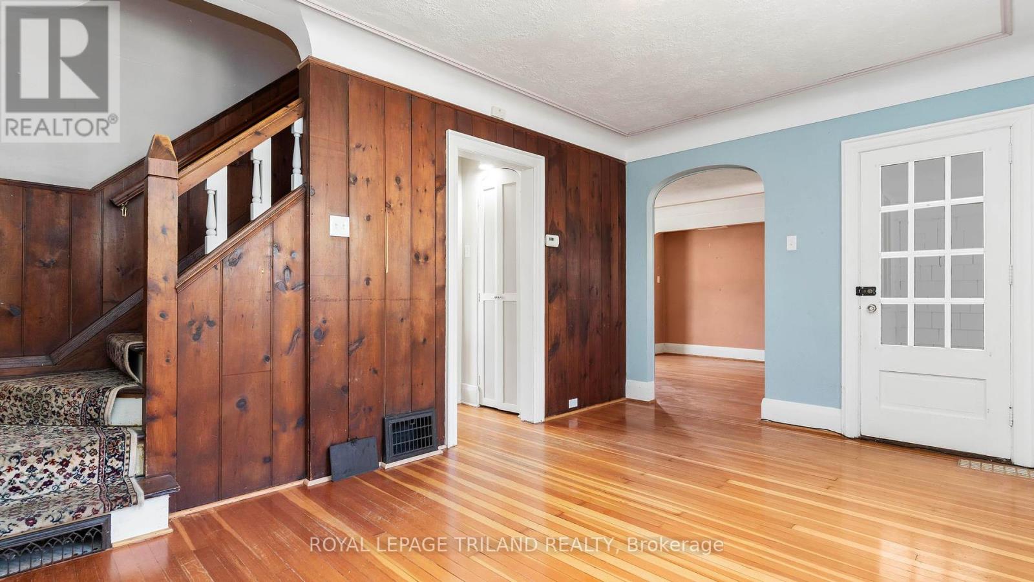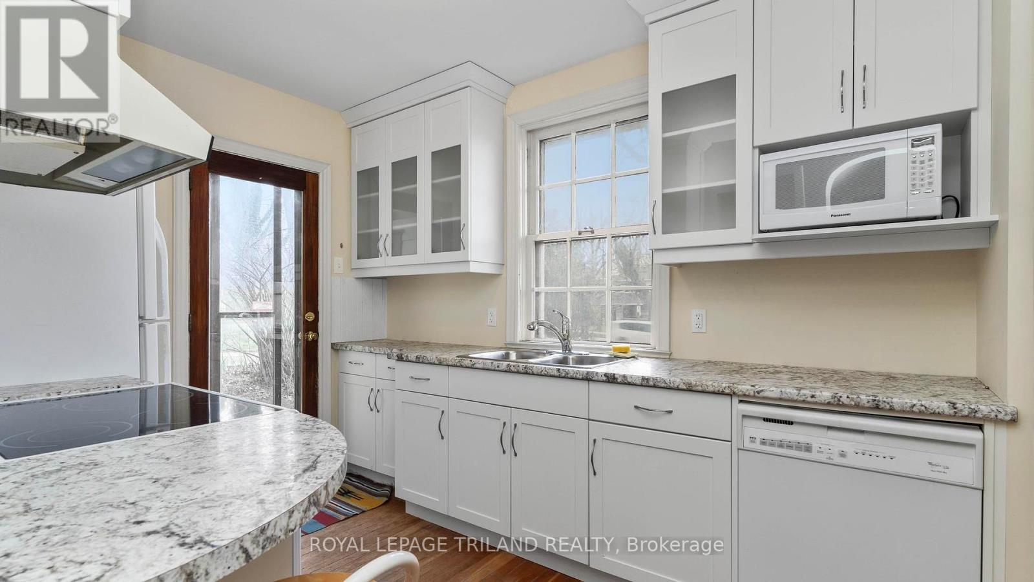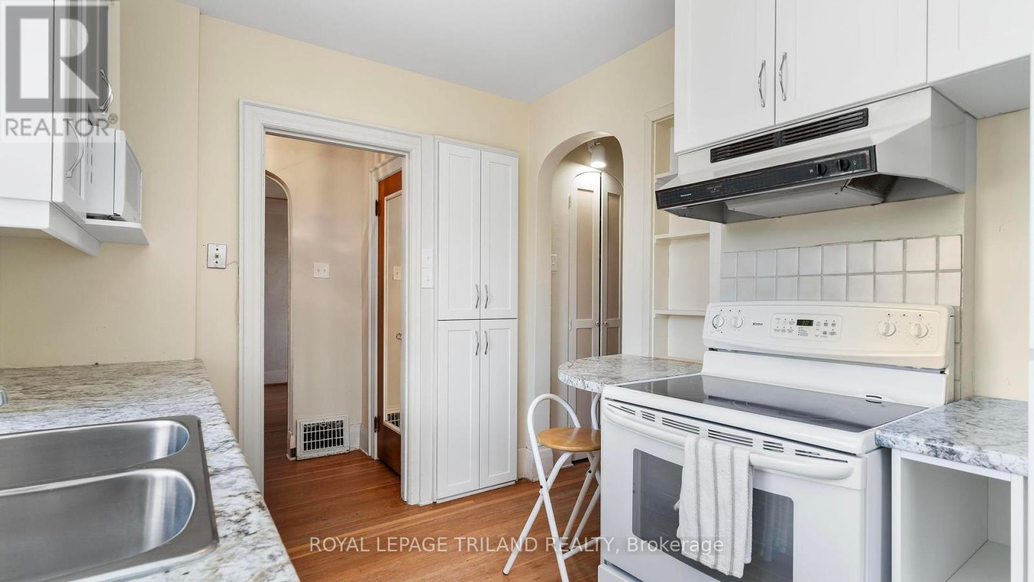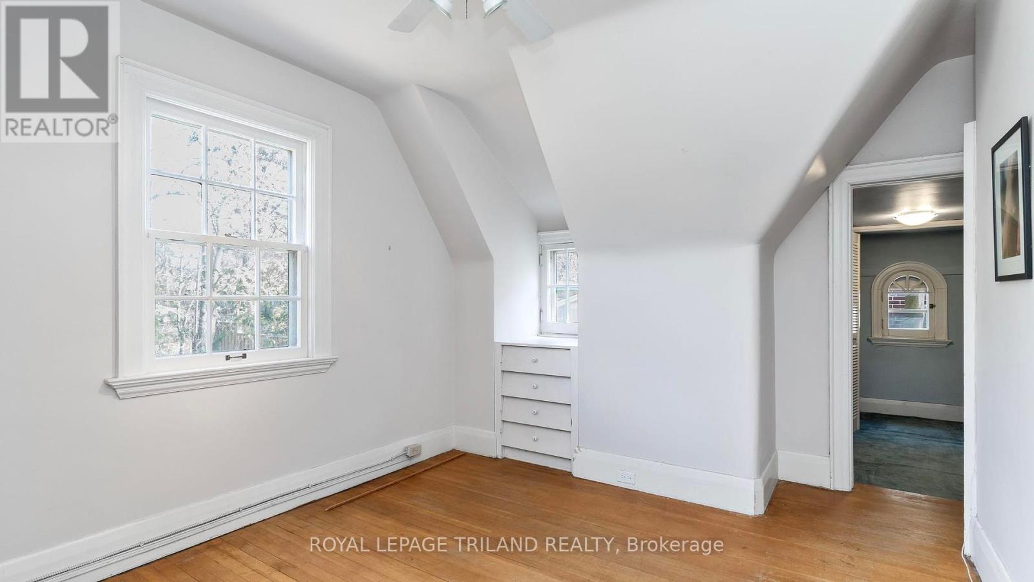2 Bedroom
2 Bathroom
1100 - 1500 sqft
Fireplace
Forced Air
$550,000
Rare opportunity, full of potential. This charming 1.5-storey home blends character and convenience, making it ideal for savvy investors or parents seeking a long-term solution for their students housing needs. Located just steps from Western University, University Hospital, and Masonville Place, this home features 2 bedrooms and full bathroom on the upper level, a bright and functional main floor layout with additional living space, and an inviting backyard that is fenced, perfect for summer gatherings. Prime location on a high-visibility corridor also makes this an excellent candidate for investment opportunities. Inside, the home is filled with natural light, original hardwood accents, and timeless charm. The lower level includes laundry, storage, and flexible space for a rec room or home office along with a 3 piece bathroom. There is an attached garage with inside entry, and parking for 3 cars in the driveway. Electrical and plumbing updates in 2018.Public transit is just outside your door, offering easy access to downtown, Western's campus, and London's tech and healthcare hubs and proximity to all the essentials, this is an opportunity not to miss. (id:39382)
Property Details
|
MLS® Number
|
X12100970 |
|
Property Type
|
Single Family |
|
Community Name
|
East B |
|
AmenitiesNearBy
|
Park, Schools, Public Transit, Hospital |
|
EquipmentType
|
Water Heater |
|
ParkingSpaceTotal
|
4 |
|
RentalEquipmentType
|
Water Heater |
|
Structure
|
Deck |
Building
|
BathroomTotal
|
2 |
|
BedroomsAboveGround
|
2 |
|
BedroomsTotal
|
2 |
|
Age
|
51 To 99 Years |
|
Appliances
|
Dishwasher, Dryer, Microwave, Stove, Washer, Refrigerator |
|
BasementType
|
Full |
|
ConstructionStyleAttachment
|
Detached |
|
ExteriorFinish
|
Brick |
|
FireplacePresent
|
Yes |
|
FoundationType
|
Poured Concrete |
|
HeatingFuel
|
Natural Gas |
|
HeatingType
|
Forced Air |
|
StoriesTotal
|
2 |
|
SizeInterior
|
1100 - 1500 Sqft |
|
Type
|
House |
|
UtilityWater
|
Municipal Water |
Parking
Land
|
Acreage
|
No |
|
FenceType
|
Fully Fenced |
|
LandAmenities
|
Park, Schools, Public Transit, Hospital |
|
Sewer
|
Sanitary Sewer |
|
SizeDepth
|
89 Ft ,8 In |
|
SizeFrontage
|
43 Ft ,1 In |
|
SizeIrregular
|
43.1 X 89.7 Ft ; 89.73ft X 42.91ft X 89.74ft X 43.08ft |
|
SizeTotalText
|
43.1 X 89.7 Ft ; 89.73ft X 42.91ft X 89.74ft X 43.08ft|under 1/2 Acre |
|
ZoningDescription
|
R2-2(9) |
Rooms
| Level |
Type |
Length |
Width |
Dimensions |
|
Second Level |
Bathroom |
1.55 m |
2.64 m |
1.55 m x 2.64 m |
|
Second Level |
Bedroom |
3.38 m |
3.92 m |
3.38 m x 3.92 m |
|
Second Level |
Primary Bedroom |
4.57 m |
4.08 m |
4.57 m x 4.08 m |
|
Second Level |
Other |
2.81 m |
2.44 m |
2.81 m x 2.44 m |
|
Basement |
Utility Room |
5.13 m |
3.27 m |
5.13 m x 3.27 m |
|
Basement |
Utility Room |
2.68 m |
1.95 m |
2.68 m x 1.95 m |
|
Basement |
Bathroom |
1.48 m |
2.35 m |
1.48 m x 2.35 m |
|
Basement |
Recreational, Games Room |
2.94 m |
4.35 m |
2.94 m x 4.35 m |
|
Main Level |
Dining Room |
3.08 m |
4.64 m |
3.08 m x 4.64 m |
|
Main Level |
Kitchen |
2.61 m |
3.37 m |
2.61 m x 3.37 m |
|
Main Level |
Living Room |
5.26 m |
3.81 m |
5.26 m x 3.81 m |
|
Main Level |
Sunroom |
1.89 m |
3.42 m |
1.89 m x 3.42 m |
https://www.realtor.ca/real-estate/28208068/1096-richmond-street-london-east-b
