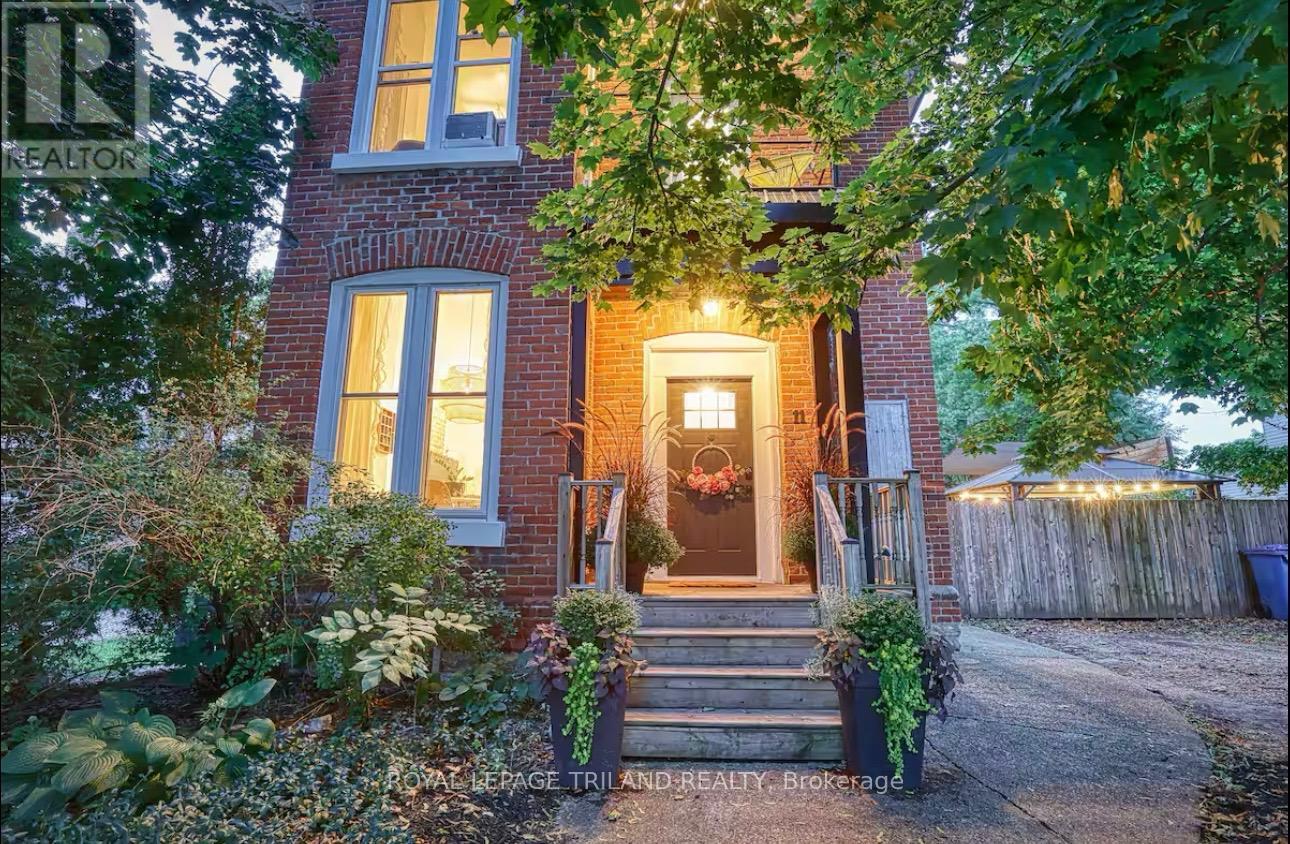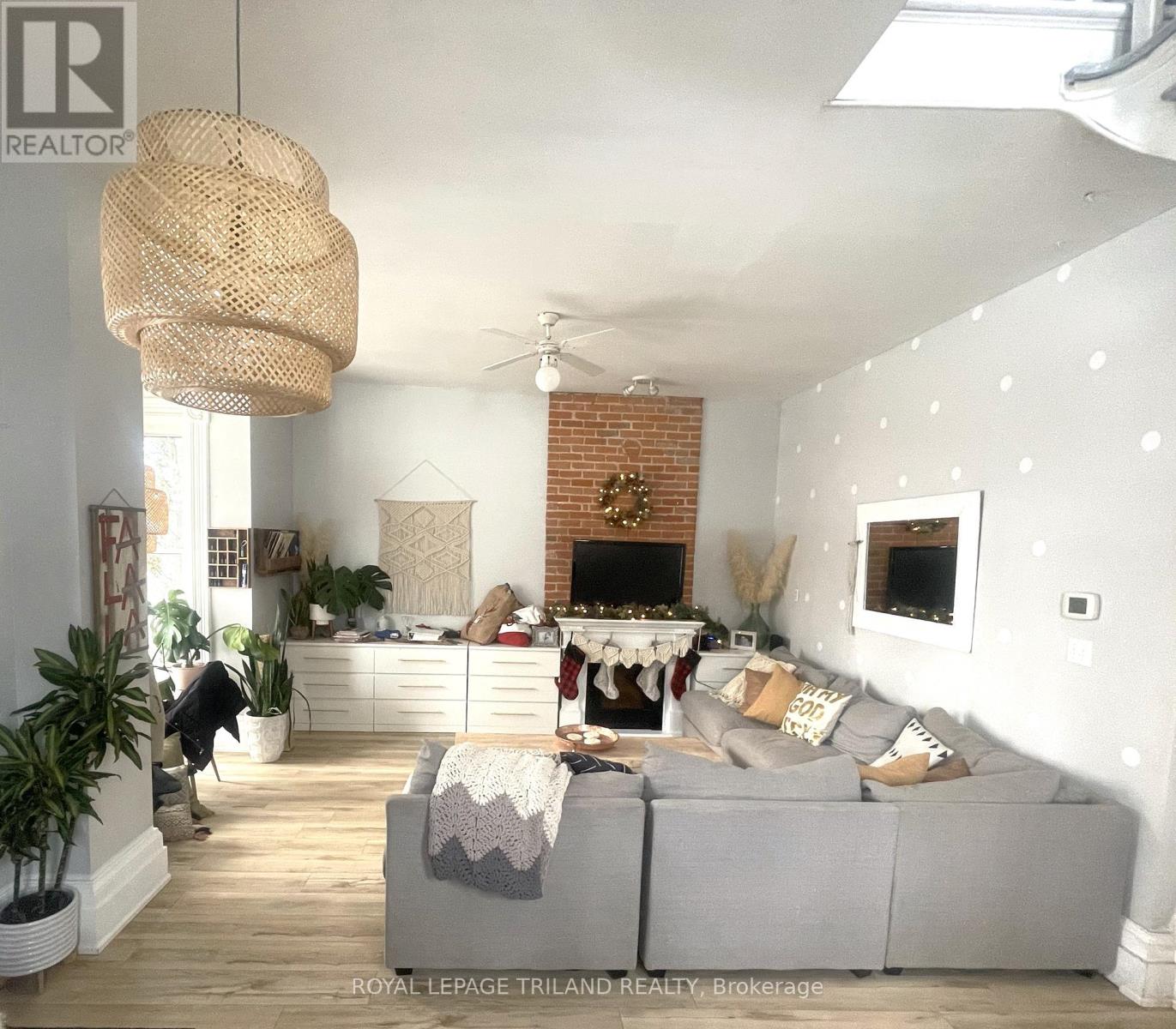5 Bedroom
4 Bathroom
Central Air Conditioning
Forced Air
$699,000
This could be the answer your mulit-generational family has been looking for! Accomodate everyone and elevate your standard of living with this Century Charmer. This stunning Aylmer property blends historic charm with contemporary style, offering three versatile living spaces perfect for families, guests, or Airbnb hosting. Main Home: Soaring 10-ft ceilings, exposed brick walls, and a bright living room featuring an original staircase. The eat-in kitchen boasts quartz countertops and a hidden pantry. Upstairs, the primary suite is a cozy retreat, while a childrens room with a rock climbing wall opens to a private tree-covered balcony. Granny Suite: Self-contained with a private entrance, kitchenette, two bedrooms, and a full bath perfect for extended family or rental income. Loft Studio/Airbnb: A stylish open-concept space with a kitchenette, modern bath, bunkie, and outdoor fire pit area ideal for creatives or extra income. Outdoor Perks: Hot tub with privacy wall, lighted gazebo, and a backyard built for entertaining. Perfect Location: 25 minutes to Port Stanley & Burwell Beaches, 30 mins to London (id:39382)
Property Details
|
MLS® Number
|
X12004322 |
|
Property Type
|
Single Family |
|
Community Name
|
Aylmer |
|
Features
|
In-law Suite |
|
ParkingSpaceTotal
|
2 |
Building
|
BathroomTotal
|
4 |
|
BedroomsAboveGround
|
5 |
|
BedroomsTotal
|
5 |
|
Appliances
|
Dishwasher, Dryer, Microwave, Stove, Washer, Refrigerator |
|
BasementType
|
Crawl Space |
|
ConstructionStyleAttachment
|
Detached |
|
CoolingType
|
Central Air Conditioning |
|
ExteriorFinish
|
Brick |
|
FoundationType
|
Poured Concrete |
|
HalfBathTotal
|
1 |
|
HeatingFuel
|
Natural Gas |
|
HeatingType
|
Forced Air |
|
StoriesTotal
|
2 |
|
Type
|
House |
|
UtilityWater
|
Municipal Water |
Parking
Land
|
Acreage
|
No |
|
Sewer
|
Sanitary Sewer |
|
SizeDepth
|
111 Ft |
|
SizeFrontage
|
54 Ft |
|
SizeIrregular
|
54 X 111 Ft |
|
SizeTotalText
|
54 X 111 Ft|under 1/2 Acre |
|
ZoningDescription
|
R2 |
Rooms
| Level |
Type |
Length |
Width |
Dimensions |
|
Second Level |
Primary Bedroom |
5 m |
3.02 m |
5 m x 3.02 m |
|
Second Level |
Bedroom |
2.77 m |
3.53 m |
2.77 m x 3.53 m |
|
Second Level |
Bedroom |
3.81 m |
3 m |
3.81 m x 3 m |
|
Second Level |
Bedroom |
2.62 m |
2.72 m |
2.62 m x 2.72 m |
|
Second Level |
Primary Bedroom |
3.68 m |
2.49 m |
3.68 m x 2.49 m |
|
Main Level |
Kitchen |
3.96 m |
5.51 m |
3.96 m x 5.51 m |
|
Main Level |
Living Room |
3.18 m |
5.79 m |
3.18 m x 5.79 m |
|
Main Level |
Dining Room |
2.77 m |
3.45 m |
2.77 m x 3.45 m |
|
Main Level |
Family Room |
3.63 m |
7.32 m |
3.63 m x 7.32 m |
|
Main Level |
Den |
2.67 m |
3.68 m |
2.67 m x 3.68 m |
https://www.realtor.ca/real-estate/27989197/11-maple-street-w-aylmer-aylmer



















