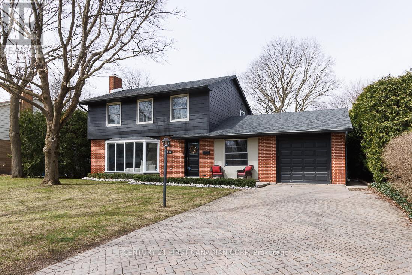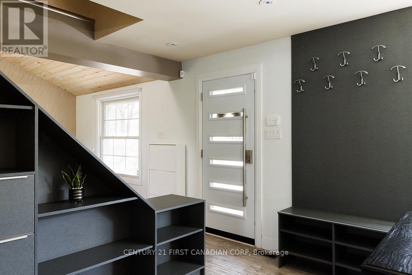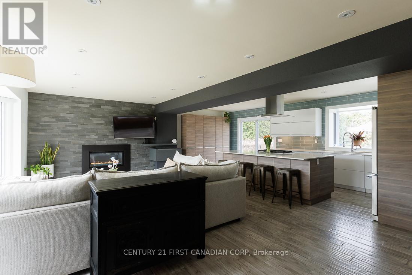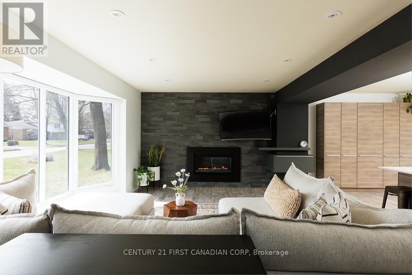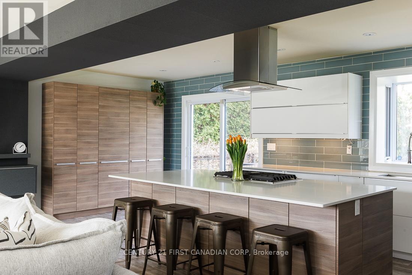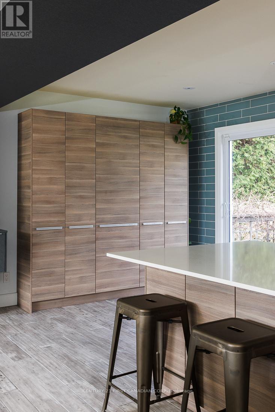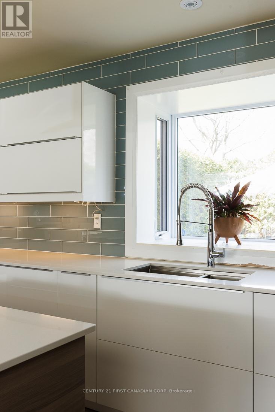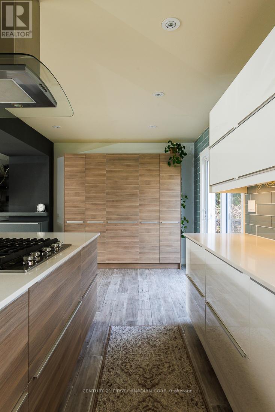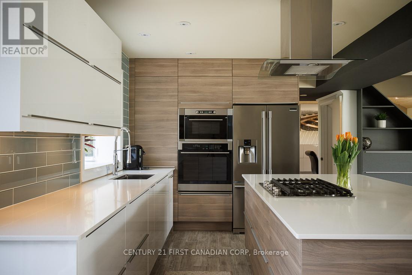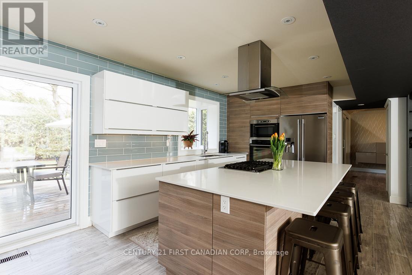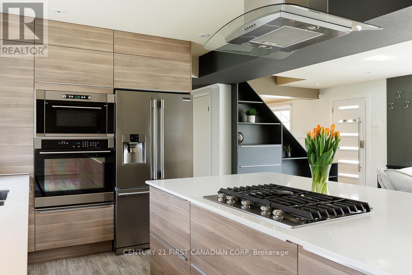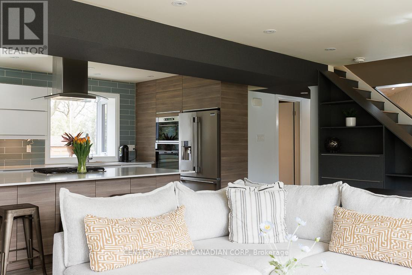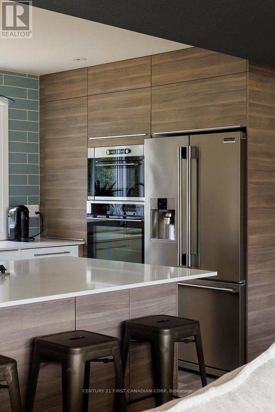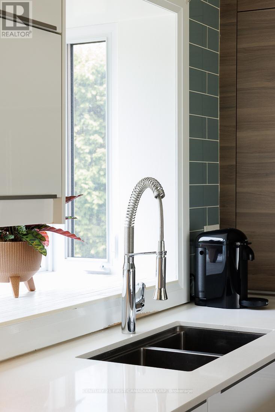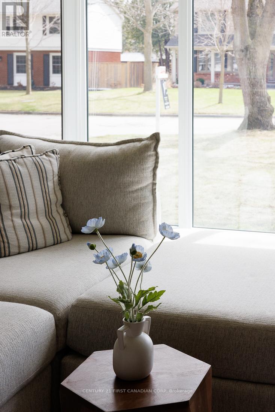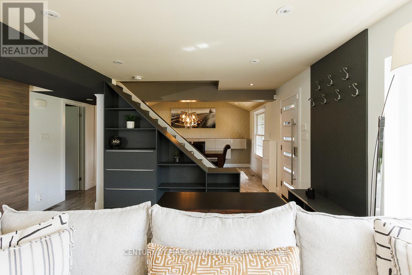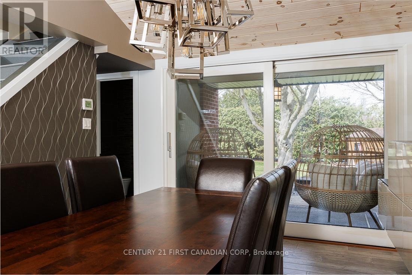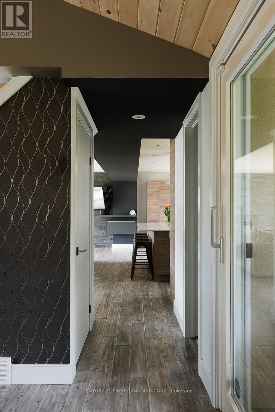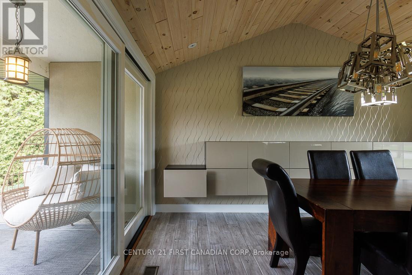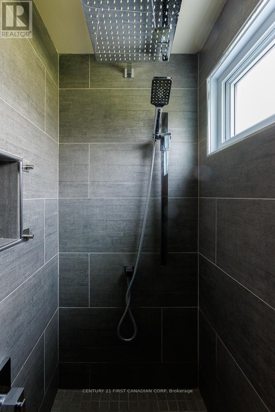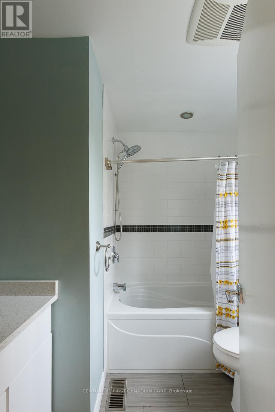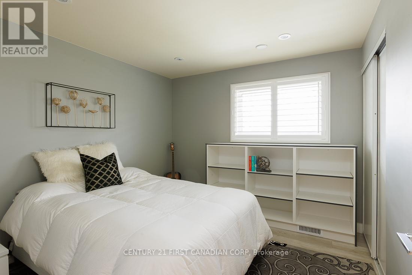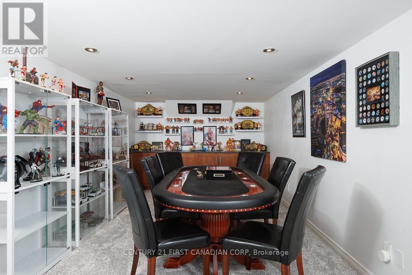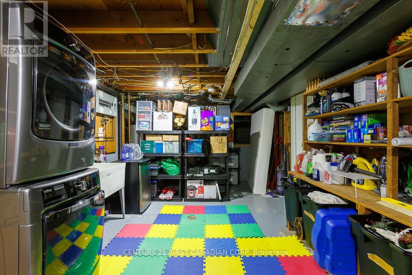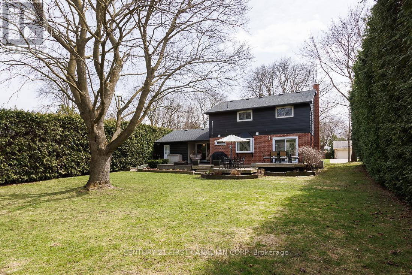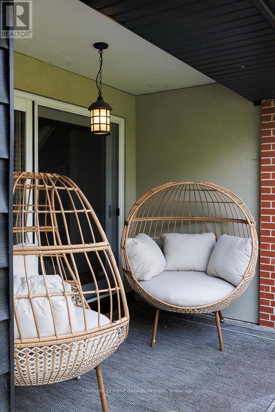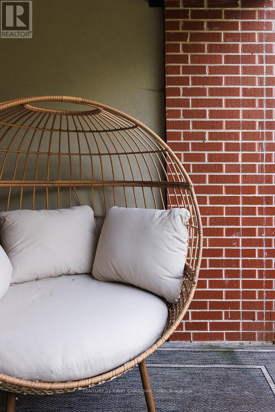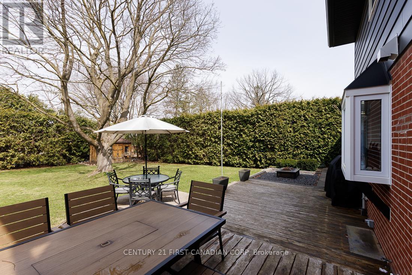4 Bedroom
2 Bathroom
1100 - 1500 sqft
Fireplace
Central Air Conditioning
Forced Air
$849,900
Hunt Club - The Perfect Family Home! Welcome to this beautifully renovated home, ideally located in one of London's most sought-after neighbourhoods. Nestled on a premium private lot, this 4-bedroom, 2-bath gem has been completely updated from top to bottom and offers the perfect blend of modern style and comfort.Step inside to discover an open-concept main floor with floor-to-ceiling windows that flood the space with natural light. The spacious living area features a cozy gas fireplace, while the oversized kitchen impresses with upscale appliances, tiled backsplash, and sleek finishes. Entertain in style in the formal dining room with soaring vaulted ceilings and access to a charming covered porch.Upstairs, you'll find four generous bedrooms and a beautifully updated 4-piece bath. The finished lower level adds a large rec room, laundry area, and plenty of storage space.With custom touches throughout, countless pot lights, and a truly show stopping yard enclosed by mature hedging for complete privacy, this home is a rare find. Just steps from Oak Park, top-rated schools, and the prestigious Hunt Club Golf & Country Club, this location is second to none. Move-in ready and waiting for you dont miss out on this exceptional family home! (id:39382)
Property Details
|
MLS® Number
|
X12074448 |
|
Property Type
|
Single Family |
|
Community Name
|
North L |
|
EquipmentType
|
Water Heater - Gas |
|
Features
|
Flat Site |
|
ParkingSpaceTotal
|
3 |
|
RentalEquipmentType
|
Water Heater - Gas |
|
Structure
|
Deck |
Building
|
BathroomTotal
|
2 |
|
BedroomsAboveGround
|
4 |
|
BedroomsTotal
|
4 |
|
Age
|
51 To 99 Years |
|
Appliances
|
All |
|
BasementDevelopment
|
Partially Finished |
|
BasementType
|
Full (partially Finished) |
|
ConstructionStyleAttachment
|
Detached |
|
CoolingType
|
Central Air Conditioning |
|
ExteriorFinish
|
Aluminum Siding, Brick |
|
FireplacePresent
|
Yes |
|
FireplaceTotal
|
1 |
|
FoundationType
|
Concrete |
|
HeatingFuel
|
Natural Gas |
|
HeatingType
|
Forced Air |
|
StoriesTotal
|
2 |
|
SizeInterior
|
1100 - 1500 Sqft |
|
Type
|
House |
|
UtilityWater
|
Municipal Water |
Parking
Land
|
Acreage
|
No |
|
Sewer
|
Sanitary Sewer |
|
SizeDepth
|
142 Ft |
|
SizeFrontage
|
75 Ft |
|
SizeIrregular
|
75 X 142 Ft |
|
SizeTotalText
|
75 X 142 Ft|under 1/2 Acre |
|
ZoningDescription
|
R1-9 |
Rooms
| Level |
Type |
Length |
Width |
Dimensions |
|
Second Level |
Bathroom |
2.13 m |
2.26 m |
2.13 m x 2.26 m |
|
Second Level |
Primary Bedroom |
3.33 m |
4.19 m |
3.33 m x 4.19 m |
|
Second Level |
Bedroom |
3.05 m |
2.9 m |
3.05 m x 2.9 m |
|
Second Level |
Bedroom |
3.33 m |
3.05 m |
3.33 m x 3.05 m |
|
Second Level |
Bedroom |
3.05 m |
3.05 m |
3.05 m x 3.05 m |
|
Basement |
Family Room |
3.23 m |
8 m |
3.23 m x 8 m |
|
Basement |
Laundry Room |
3.51 m |
8.13 m |
3.51 m x 8.13 m |
|
Basement |
Other |
1.7 m |
0.94 m |
1.7 m x 0.94 m |
|
Main Level |
Living Room |
5.36 m |
5.23 m |
5.36 m x 5.23 m |
|
Main Level |
Kitchen |
2.41 m |
3.56 m |
2.41 m x 3.56 m |
|
Main Level |
Eating Area |
2.41 m |
3.05 m |
2.41 m x 3.05 m |
|
Main Level |
Dining Room |
4.6 m |
3.3 m |
4.6 m x 3.3 m |
|
Main Level |
Bathroom |
2.26 m |
1.42 m |
2.26 m x 1.42 m |
Utilities
https://www.realtor.ca/real-estate/28148771/1163-ivanhill-road-london-north-l
