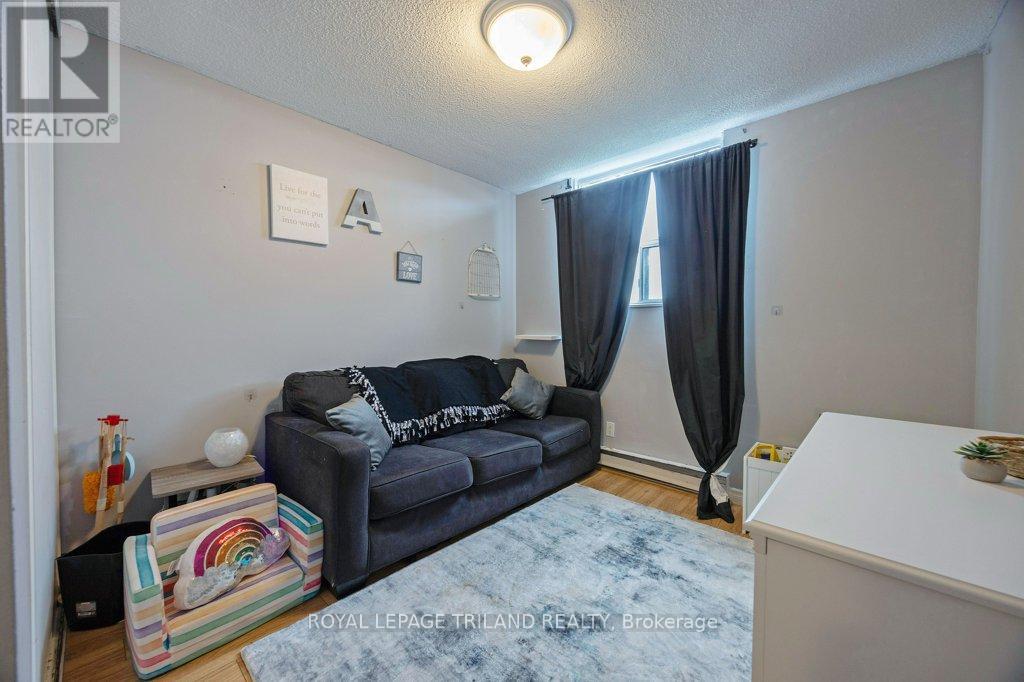1209 - 1103 Jalna Boulevard London, Ontario N6E 2W8
$359,900Maintenance, Heat, Electricity, Water, Common Area Maintenance, Parking, Insurance
$780 Monthly
Maintenance, Heat, Electricity, Water, Common Area Maintenance, Parking, Insurance
$780 MonthlyWelcome to this spacious 3 bedroom, 1.5 bathroom condo in White Oaks. This unit offers a good size living room with access to a private balcony and dining space with a fantastic view of the city from the 12th floor. The kitchen has ample cabinet and counter space, perfect for creating those large family dinners. With a good size primary bedroom and two additional bedrooms, you will have plenty of space for your family or overnight guests. There are two bathrooms in this unit, a 4pc and 2pc, and two sizeable storage closets. The location is convenient as you are just across the street from White Oaks Mall and walking distance from additional shopping, restaurants, groceries, White Oaks Park, Fanshawe South Campus, highway access, and so much more! Condo fees include all utilities, so no paying for gas, hydro, or water! (id:46953)
Property Details
| MLS® Number | X9230236 |
| Property Type | Single Family |
| Community Name | South X |
| AmenitiesNearBy | Schools, Park, Public Transit, Hospital |
| CommunityFeatures | Pet Restrictions, Community Centre |
| Features | Balcony, Laundry- Coin Operated |
| ParkingSpaceTotal | 1 |
Building
| BathroomTotal | 2 |
| BedroomsAboveGround | 3 |
| BedroomsTotal | 3 |
| Amenities | Car Wash, Visitor Parking |
| Appliances | Dishwasher, Refrigerator, Stove, Window Air Conditioner |
| CoolingType | Window Air Conditioner |
| ExteriorFinish | Brick, Concrete |
| FireProtection | Security Guard |
| HalfBathTotal | 1 |
| HeatingFuel | Electric |
| HeatingType | Baseboard Heaters |
| Type | Apartment |
Parking
| Underground |
Land
| Acreage | No |
| LandAmenities | Schools, Park, Public Transit, Hospital |
| ZoningDescription | R9-7*h45*b1 |
Rooms
| Level | Type | Length | Width | Dimensions |
|---|---|---|---|---|
| Main Level | Bathroom | 1.51 m | 1.68 m | 1.51 m x 1.68 m |
| Main Level | Bathroom | 1.5 m | 2.82 m | 1.5 m x 2.82 m |
| Main Level | Bedroom | 3.3 m | 2.91 m | 3.3 m x 2.91 m |
| Main Level | Bedroom | 4.19 m | 2.87 m | 4.19 m x 2.87 m |
| Main Level | Dining Room | 2.27 m | 2.6 m | 2.27 m x 2.6 m |
| Main Level | Kitchen | 2.87 m | 2.27 m | 2.87 m x 2.27 m |
| Main Level | Living Room | 5.21 m | 3.26 m | 5.21 m x 3.26 m |
| Main Level | Primary Bedroom | 4.35 m | 2.86 m | 4.35 m x 2.86 m |
| Main Level | Other | 1.18 m | 1.83 m | 1.18 m x 1.83 m |
https://www.realtor.ca/real-estate/27227766/1209-1103-jalna-boulevard-london-south-x
Interested?
Contact us for more information
































