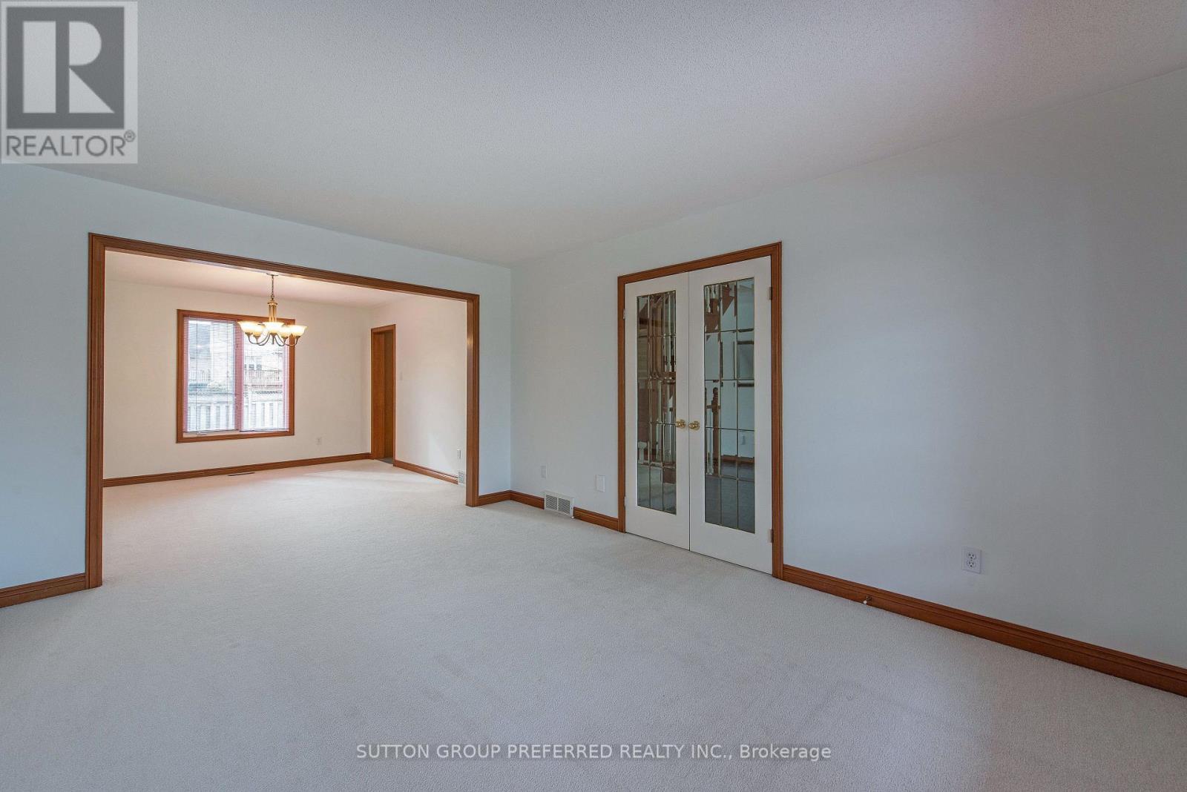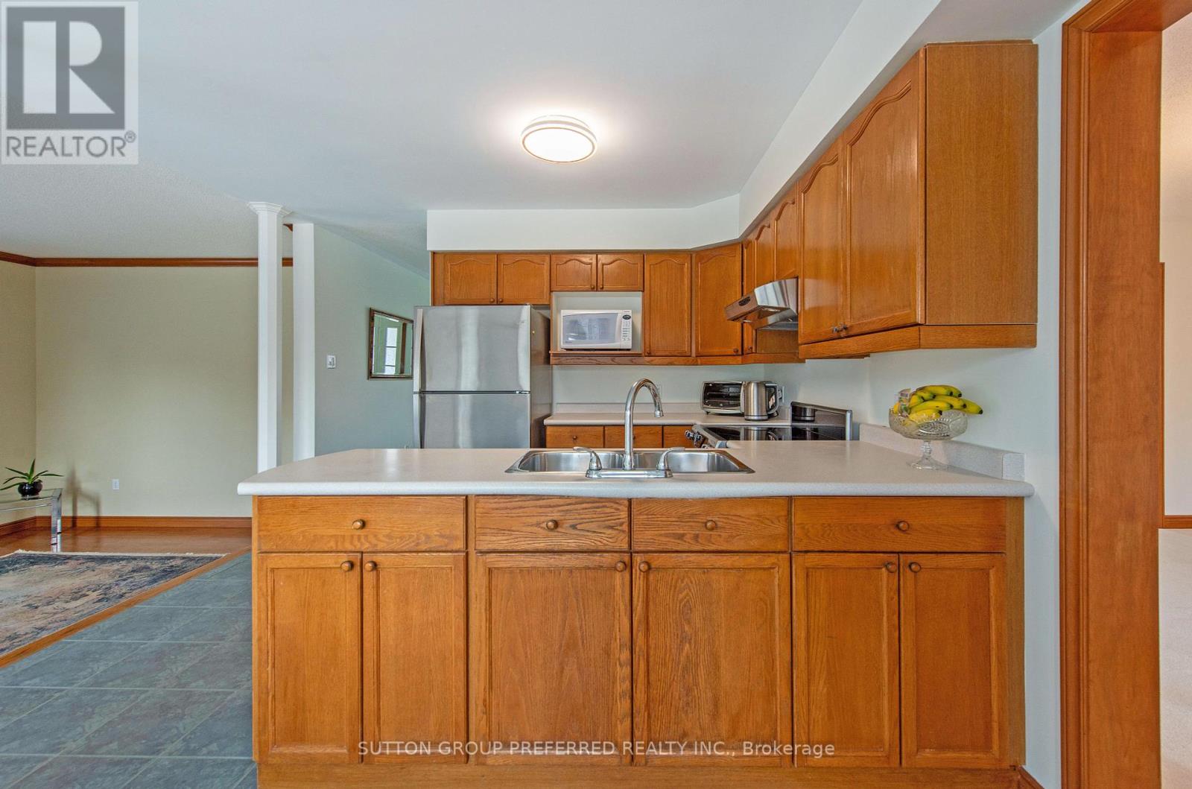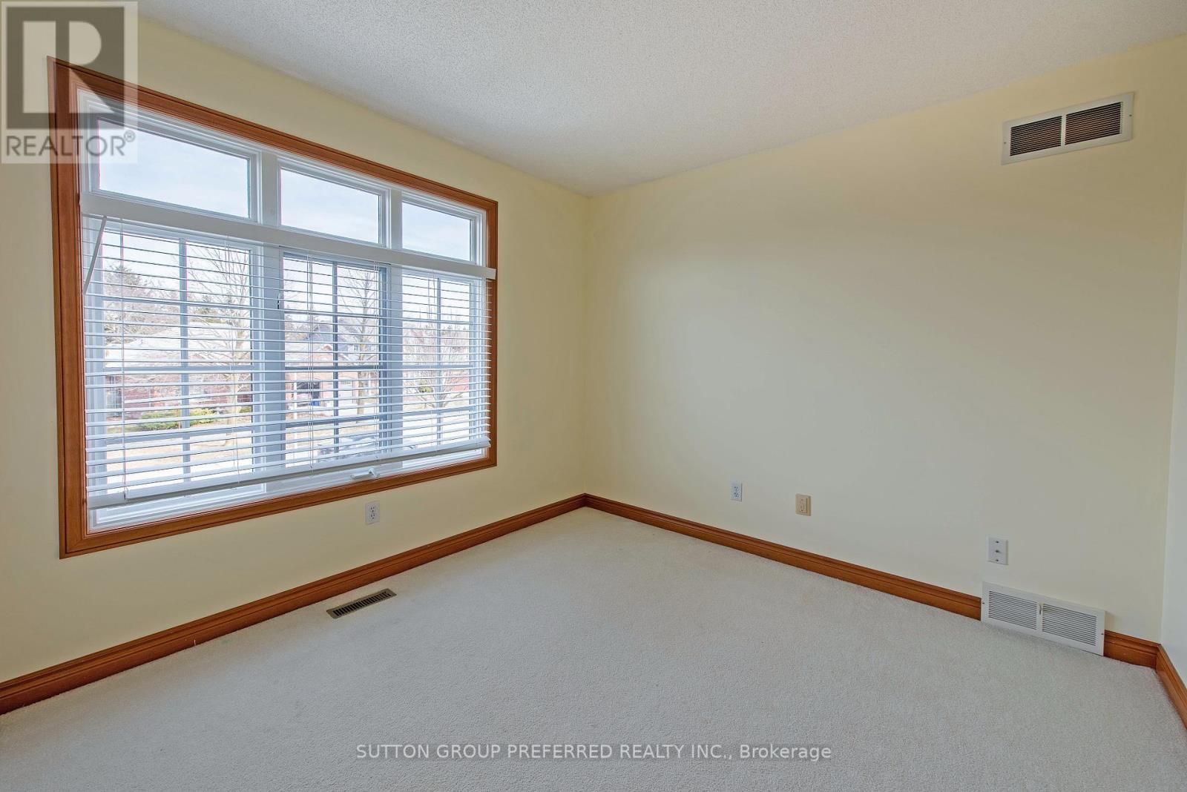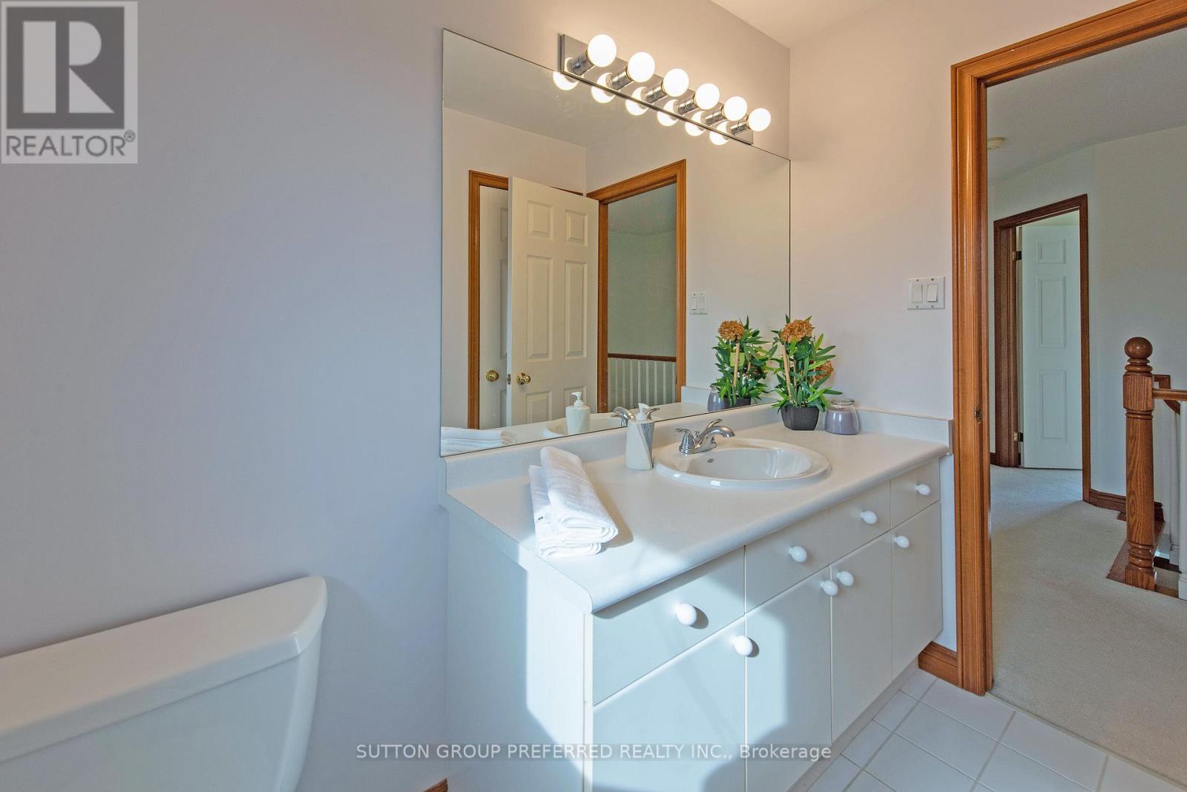130 Toohey Lane London, Ontario N6G 4Y1
$879,900
Medway Meadows - North London - Masonville. This immaculate brick, custom executive built 2-storey, 4 bedroom, 4 bathroom, 3 fully finished floors on a quiet, highly desired family street. A large home, inviting covered front veranda, beautiful curb appeal, lots of corner/windows, with a south/west rear exposure, very bright and airy. Open concept kitchen / sunken family room with hardwood, fireplace, and high ceilings, formal dining room/living room. Eatin' area bump out, overlooking your own private oasis with high cedars and landscaping and patio. Upper large primary bedroom with 5-piece ensuite bath, jacuzzi tub, shower, and walk-in closet. Many updates, furnace and A.C. - 2024, freshly painted, insulated garage doors - 2024, roof - 2019, just move in and enjoy. The lower level center stair design flows to a huge rec room, office, and den with its own bathroom and extra storage, all carpet-free with laminate floors. This exceptional home is in one of London's most sought-after neighborhoods. Minutes to Western - University Hospital, churches, Masonville Mall, YMCA, exceptional schools, walking / biking trails, ravine, and all the amenities of North London. Luxury living at its BEST. A quick close is possible. (id:39382)
Open House
This property has open houses!
2:00 pm
Ends at:4:00 pm
Property Details
| MLS® Number | X12017370 |
| Property Type | Single Family |
| Community Name | North A |
| ParkingSpaceTotal | 4 |
Building
| BathroomTotal | 4 |
| BedroomsAboveGround | 4 |
| BedroomsTotal | 4 |
| Appliances | Garage Door Opener Remote(s), Dishwasher, Dryer, Stove, Washer, Refrigerator |
| BasementType | Full |
| ConstructionStyleAttachment | Detached |
| CoolingType | Central Air Conditioning |
| ExteriorFinish | Brick Facing |
| FireplacePresent | Yes |
| FlooringType | Laminate, Ceramic, Hardwood |
| FoundationType | Concrete |
| HalfBathTotal | 1 |
| HeatingFuel | Natural Gas |
| HeatingType | Forced Air |
| StoriesTotal | 2 |
| Type | House |
| UtilityWater | Municipal Water |
Parking
| Attached Garage | |
| Garage |
Land
| Acreage | No |
| Sewer | Sanitary Sewer |
| SizeDepth | 100 Ft |
| SizeFrontage | 51 Ft ,10 In |
| SizeIrregular | 51.85 X 100 Ft |
| SizeTotalText | 51.85 X 100 Ft |
Rooms
| Level | Type | Length | Width | Dimensions |
|---|---|---|---|---|
| Lower Level | Office | 1.8 m | 3.3 m | 1.8 m x 3.3 m |
| Lower Level | Recreational, Games Room | 7.06 m | 10.14 m | 7.06 m x 10.14 m |
| Lower Level | Den | 3.45 m | 5.8 m | 3.45 m x 5.8 m |
| Main Level | Living Room | 3.4 m | 4.55 m | 3.4 m x 4.55 m |
| Main Level | Dining Room | 3.4 m | 3.8 m | 3.4 m x 3.8 m |
| Main Level | Kitchen | 3.8 m | 3.8 m | 3.8 m x 3.8 m |
| Main Level | Family Room | 3.59 m | 4.86 m | 3.59 m x 4.86 m |
| Upper Level | Primary Bedroom | 3.56 m | 4.55 m | 3.56 m x 4.55 m |
| Upper Level | Bedroom 2 | 3.59 m | 3.02 m | 3.59 m x 3.02 m |
| Upper Level | Bedroom 3 | 3.36 m | 3.76 m | 3.36 m x 3.76 m |
| Upper Level | Bedroom 4 | 3.35 m | 4.55 m | 3.35 m x 4.55 m |
https://www.realtor.ca/real-estate/28019683/130-toohey-lane-london-north-a
Interested?
Contact us for more information
















































