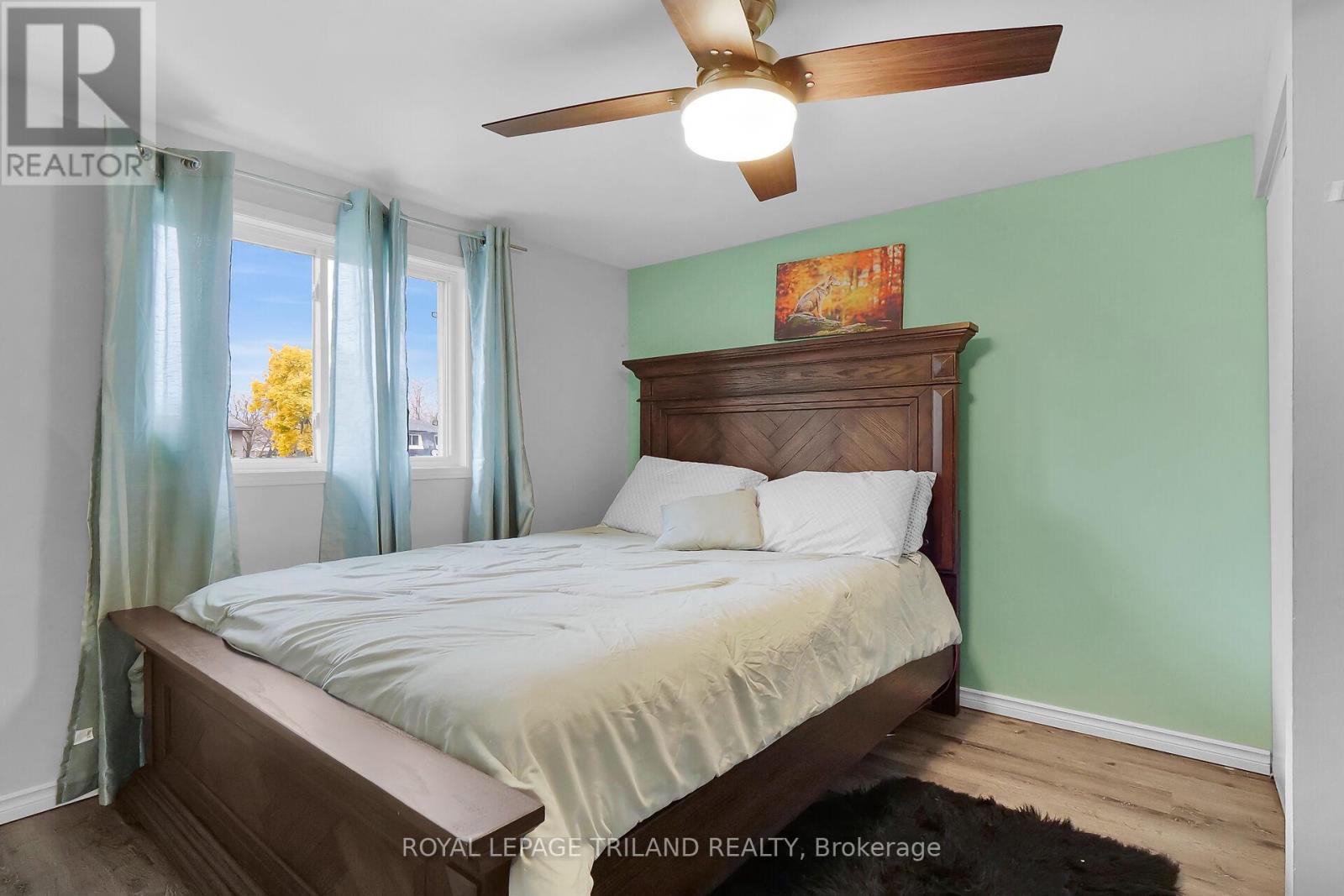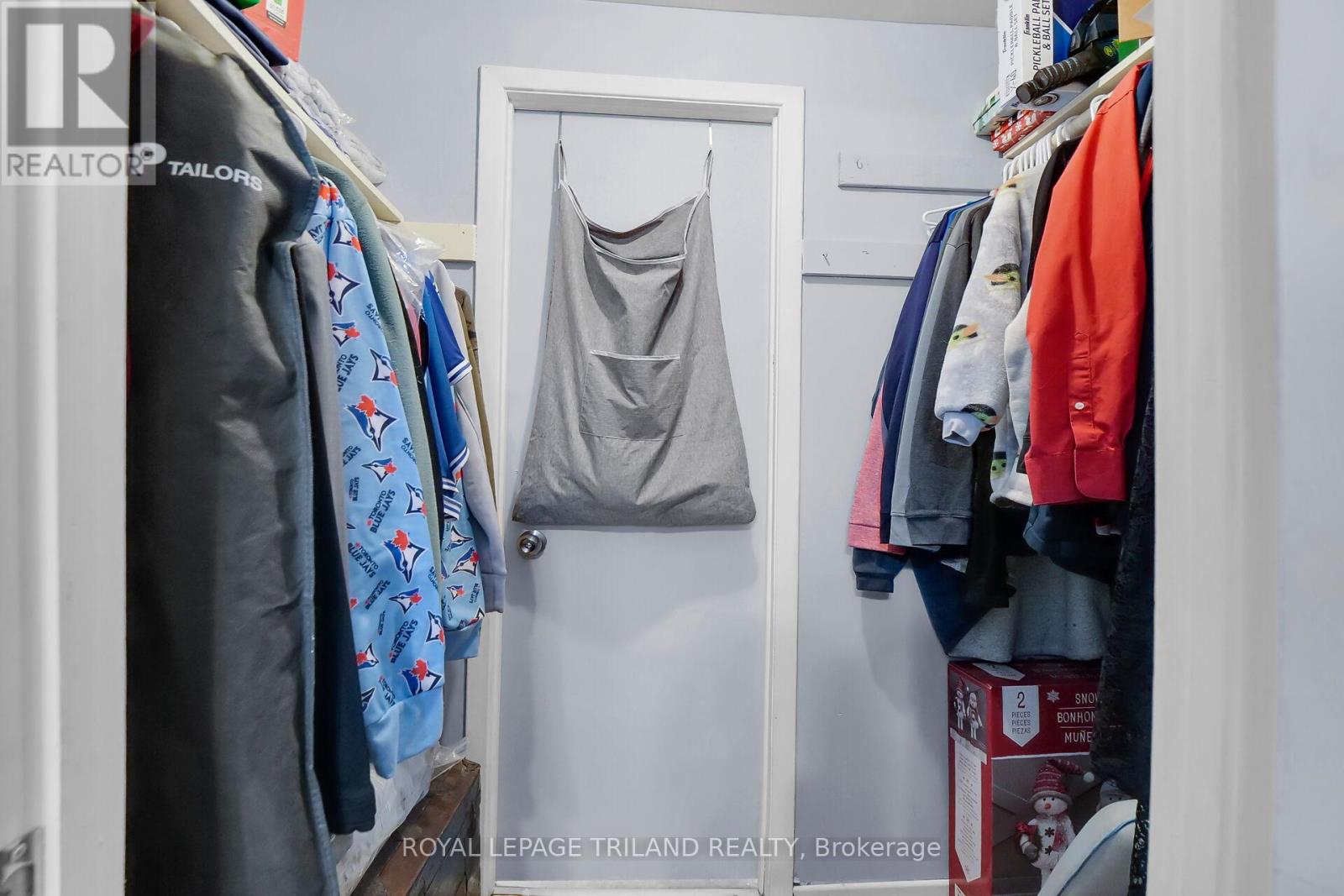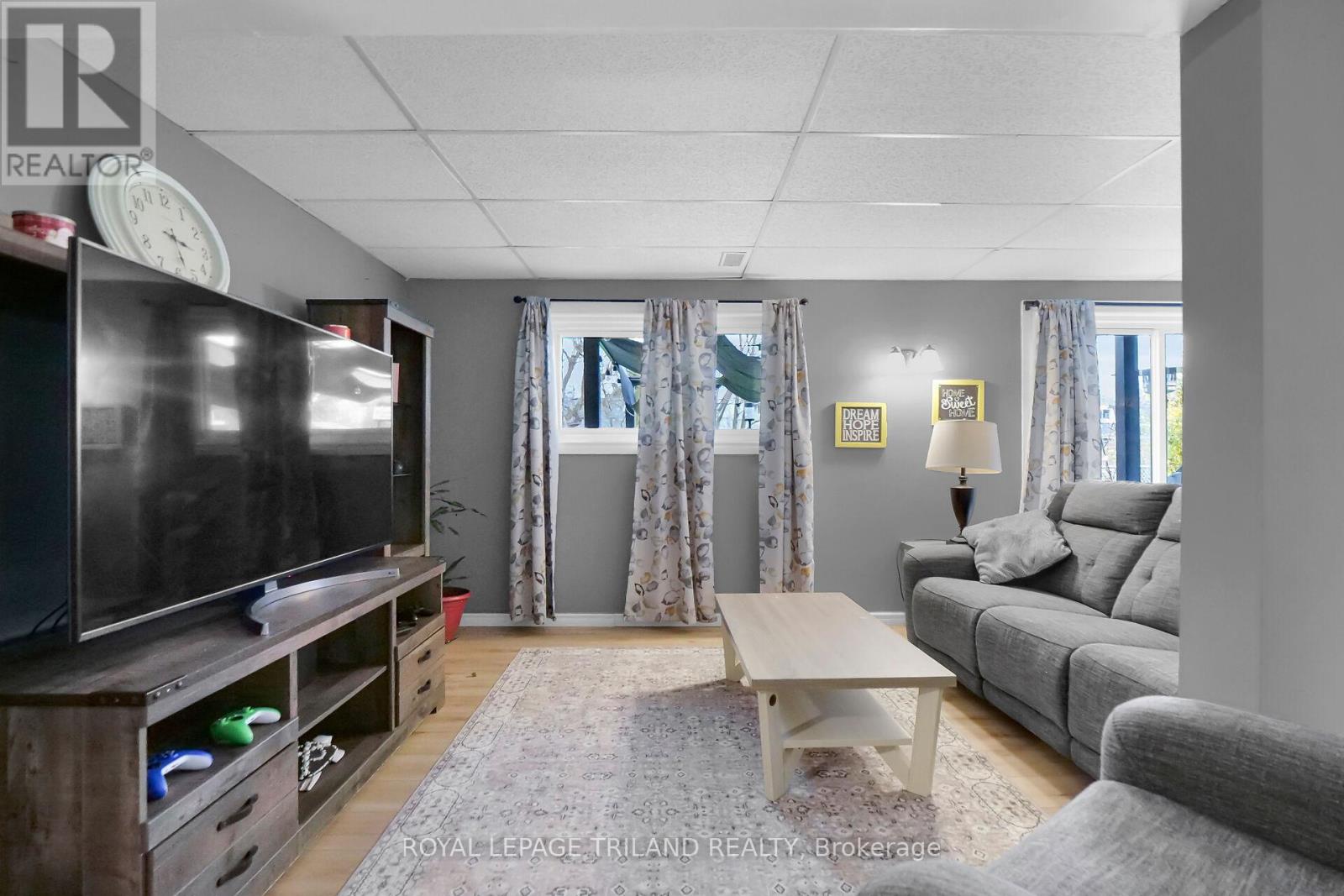1315 Jalna Boulevard London, Ontario N6E 2G3
3 Bedroom
2 Bathroom
699.9943 - 1099.9909 sqft
Central Air Conditioning
Forced Air
$529,900
Awesome four level back split semi detached with 3rd level walkout, loads of improvements including Roof (2018), Furnace and Air Conditioning (2021), Kitchen (2021) and driveway. Ample sized yard and parking for 3 cars. Kitchen opens up to Dining room, updated main bath, new flooring in Family room. Great family home! (id:39382)
Property Details
| MLS® Number | X10441638 |
| Property Type | Single Family |
| Community Name | South X |
| EquipmentType | Water Heater |
| ParkingSpaceTotal | 3 |
| RentalEquipmentType | Water Heater |
| Structure | Porch, Patio(s), Shed |
Building
| BathroomTotal | 2 |
| BedroomsAboveGround | 3 |
| BedroomsTotal | 3 |
| Appliances | Dishwasher, Dryer, Microwave, Refrigerator, Stove, Washer |
| BasementDevelopment | Partially Finished |
| BasementType | N/a (partially Finished) |
| ConstructionStatus | Insulation Upgraded |
| ConstructionStyleAttachment | Semi-detached |
| ConstructionStyleSplitLevel | Backsplit |
| CoolingType | Central Air Conditioning |
| ExteriorFinish | Brick, Vinyl Siding |
| FoundationType | Poured Concrete |
| HalfBathTotal | 1 |
| HeatingFuel | Natural Gas |
| HeatingType | Forced Air |
| SizeInterior | 699.9943 - 1099.9909 Sqft |
| Type | House |
| UtilityWater | Municipal Water |
Land
| Acreage | No |
| Sewer | Sanitary Sewer |
| SizeDepth | 130 Ft |
| SizeFrontage | 37 Ft ,8 In |
| SizeIrregular | 37.7 X 130 Ft |
| SizeTotalText | 37.7 X 130 Ft |
| ZoningDescription | R2-3 |
Rooms
| Level | Type | Length | Width | Dimensions |
|---|---|---|---|---|
| Second Level | Primary Bedroom | 3.75 m | 2.96 m | 3.75 m x 2.96 m |
| Second Level | Bedroom 2 | 3.42 m | 2.96 m | 3.42 m x 2.96 m |
| Second Level | Bedroom 3 | 3.1 m | 2.54 m | 3.1 m x 2.54 m |
| Second Level | Bathroom | 1.69 m | 1.4 m | 1.69 m x 1.4 m |
| Third Level | Family Room | 6.24 m | 4.61 m | 6.24 m x 4.61 m |
| Third Level | Bathroom | 1.2 m | 1 m | 1.2 m x 1 m |
| Main Level | Living Room | 4.73 m | 3.48 m | 4.73 m x 3.48 m |
| Main Level | Dining Room | 3.55 m | 2.85 m | 3.55 m x 2.85 m |
| Main Level | Kitchen | 3.66 m | 3.4 m | 3.66 m x 3.4 m |
https://www.realtor.ca/real-estate/27675923/1315-jalna-boulevard-london-south-x
Interested?
Contact us for more information
































